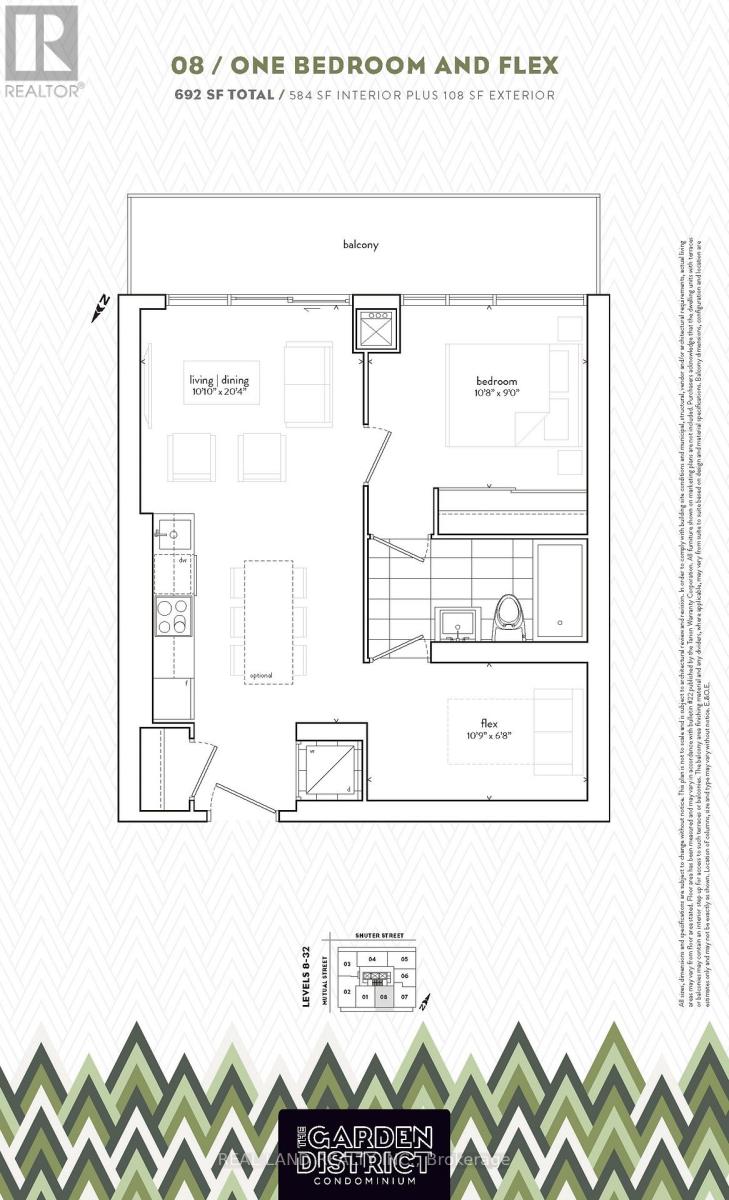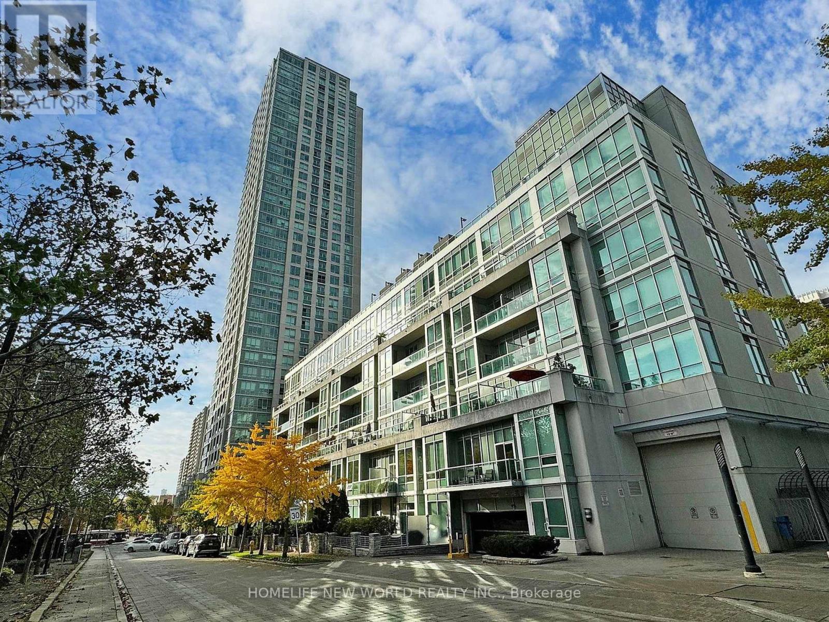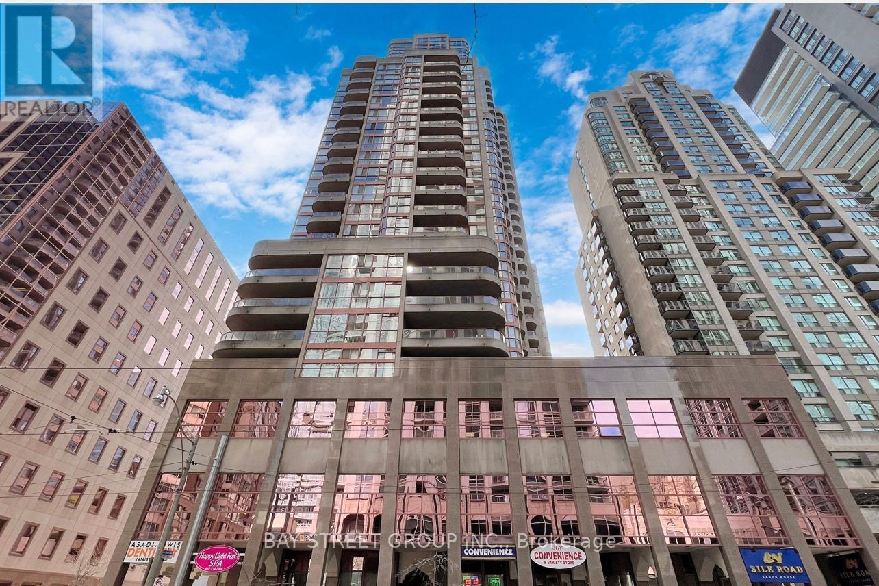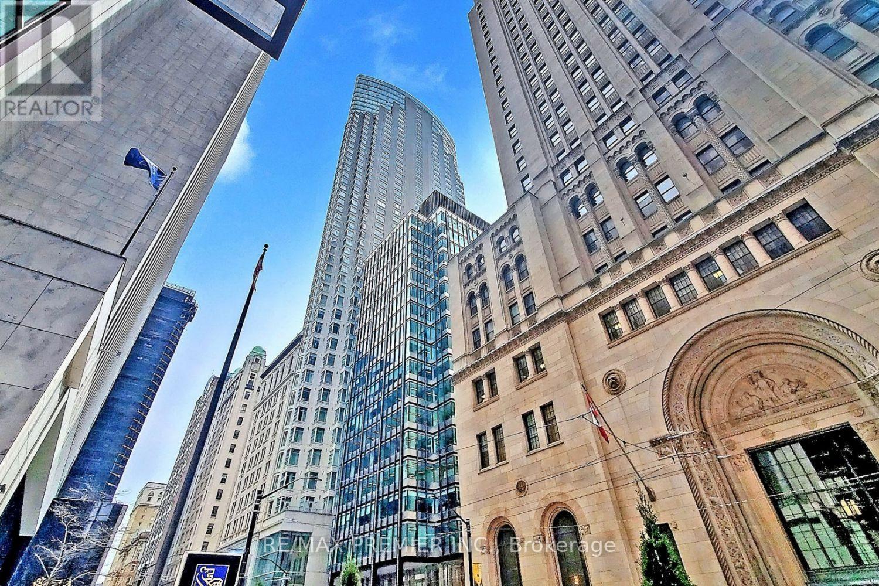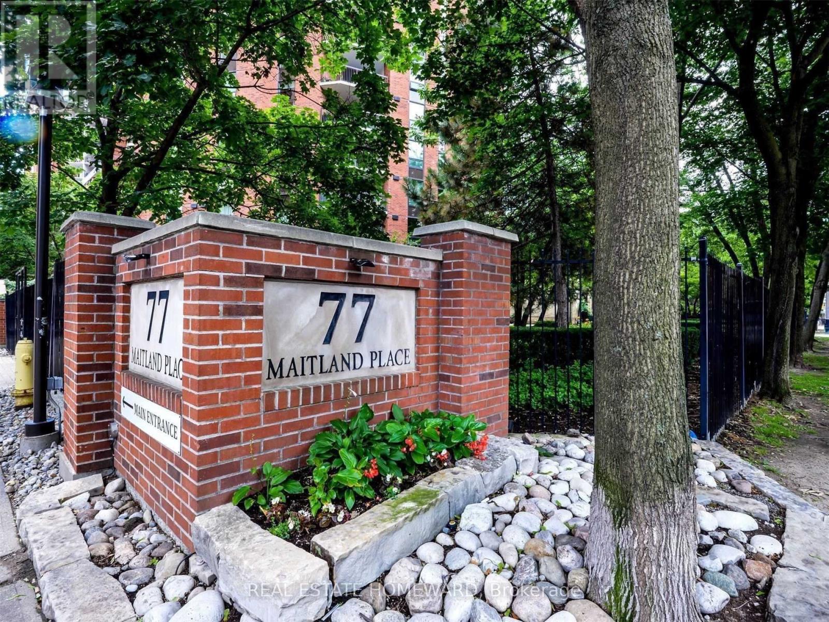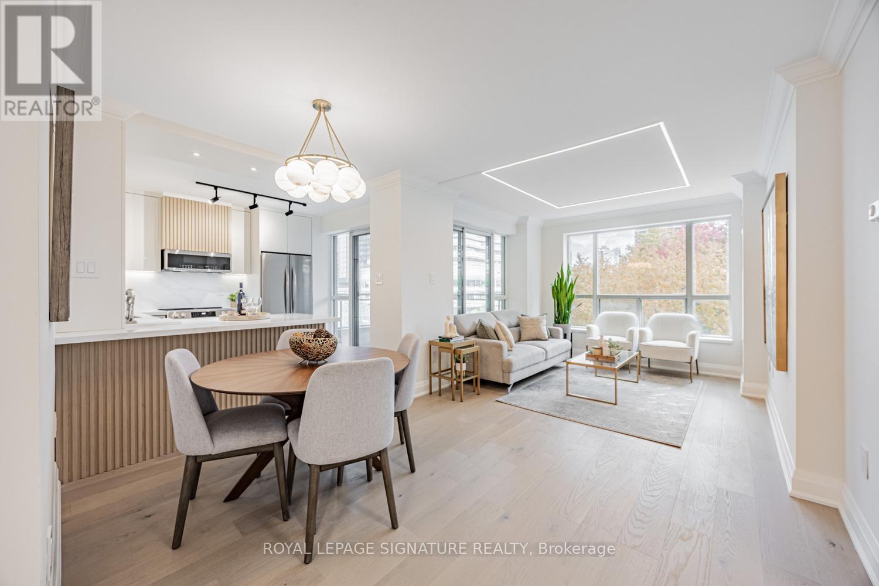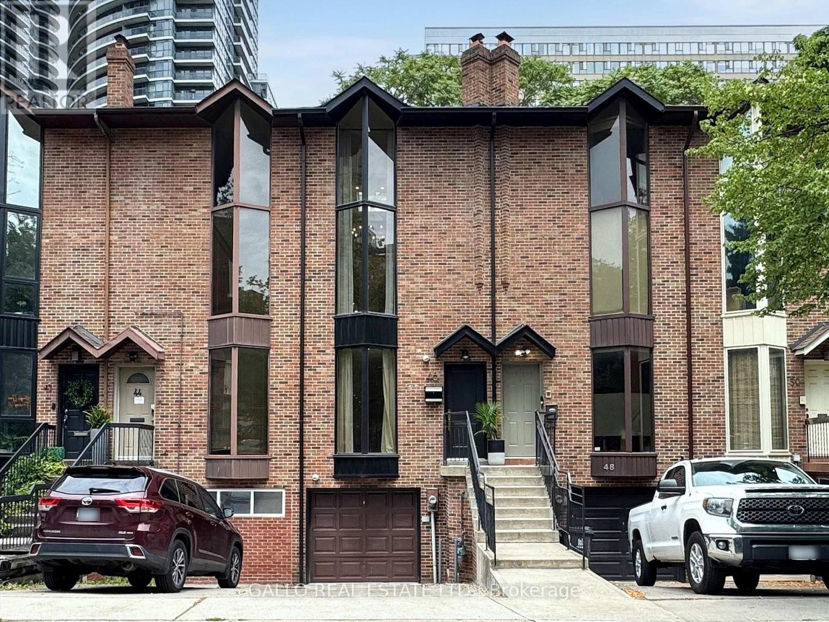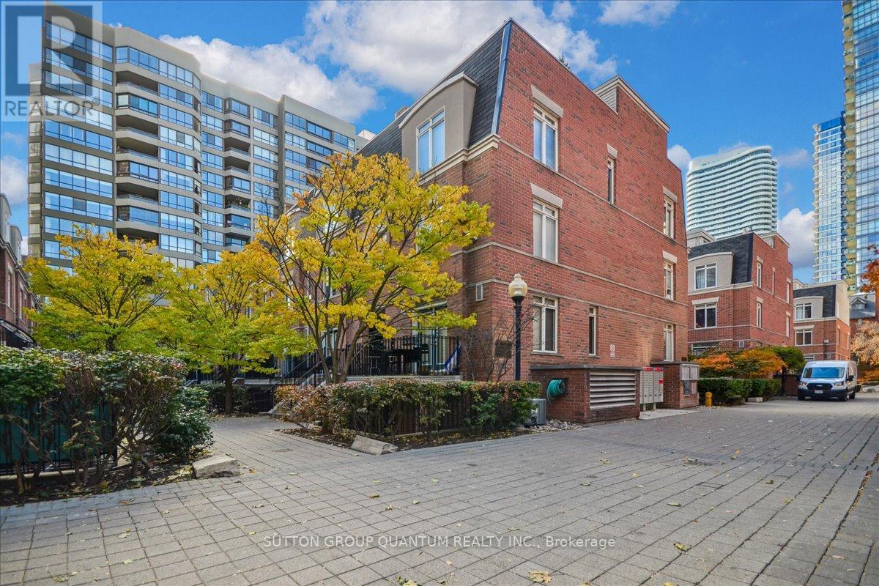- Houseful
- ON
- Toronto Waterfront Communities
- Garden District
- 907 100 Dalhousie St
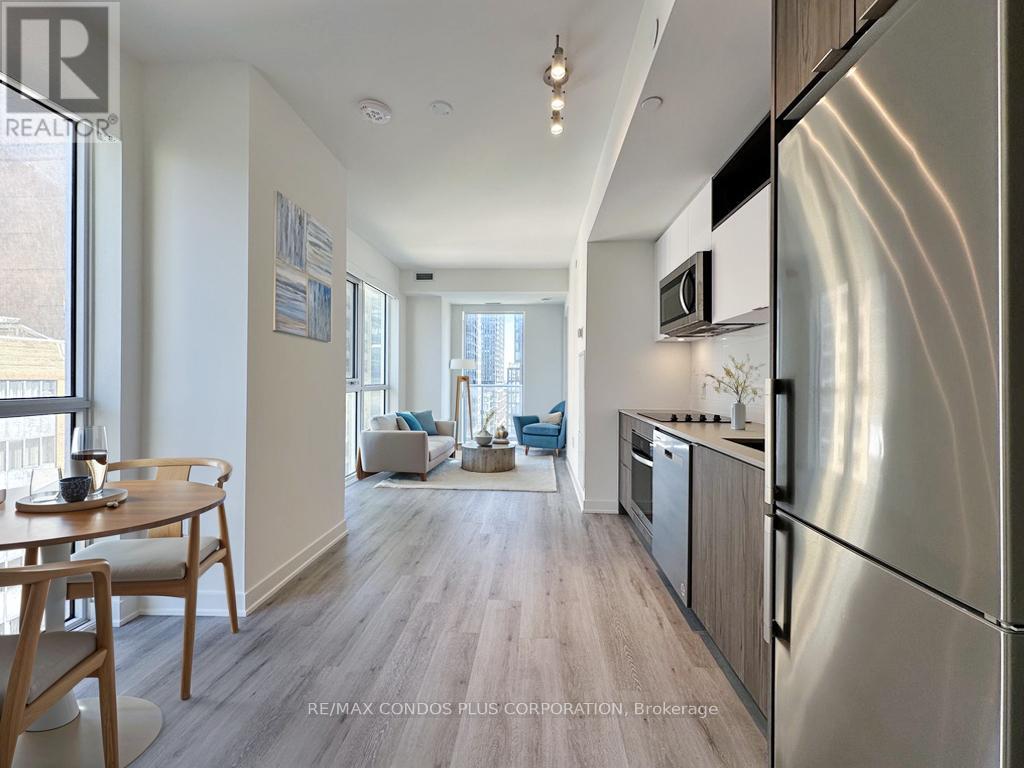
907 100 Dalhousie St
907 100 Dalhousie St
Highlights
Description
- Time on Houseful18 days
- Property typeSingle family
- Neighbourhood
- Median school Score
- Mortgage payment
Beautiful 2-bedroom, 2-bathroom southeast-corner unit located in the heart of downtown Toronto at Church & Dundas. Offer 720 sq. ft. of interior living space plus two private balconies with a stunning city view. Includes **one parking space. The layout features 9-foot smooth ceilings and flooring throughout. The open concept living and dining room is filled with natural light, and the kitchen is equipped with quartz countertops, full-height tile backsplash, under-cabinet lighting, and stainless steel appliances. Both bedrooms are well-proportioned with large windows and closets. Primary en-suite bath with a glass shower, quartz counters, and porcelain flooring. The primary bathroom features a deep soaker tub and a modern vanity. Enjoy 14,000 sq. ft. of indoor and outdoor amenities including a fitness centre, yoga room, steam room, sauna, party room, and BBQ area. Situated just steps from TMU, U of T, hospitals, and the Financial District. Steps from transit, boutique shops, restaurants, and entertainment. TTC at your doorstep (id:63267)
Home overview
- Cooling Central air conditioning
- Heat source Natural gas
- Heat type Forced air
- # parking spaces 1
- Has garage (y/n) Yes
- # full baths 2
- # total bathrooms 2.0
- # of above grade bedrooms 2
- Flooring Laminate
- Community features Pets allowed with restrictions
- Subdivision Waterfront communities c8
- Directions 2025324
- Lot size (acres) 0.0
- Listing # C12460953
- Property sub type Single family residence
- Status Active
- Primary bedroom 2.77m X 2.74m
Level: Flat - Kitchen 7.54m X 3.4m
Level: Flat - Dining room 7.54m X 3.4m
Level: Flat - Living room 7.54m X 3.4m
Level: Flat - 2nd bedroom 3.28m X 2.51m
Level: Flat
- Listing source url Https://www.realtor.ca/real-estate/28986290/907-100-dalhousie-street-toronto-waterfront-communities-waterfront-communities-c8
- Listing type identifier Idx

$-1,497
/ Month

