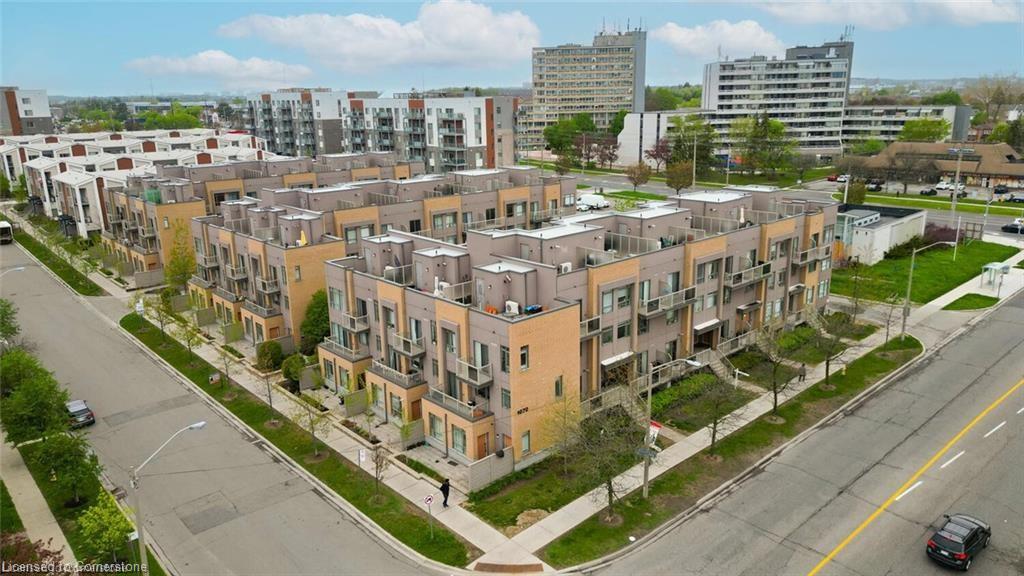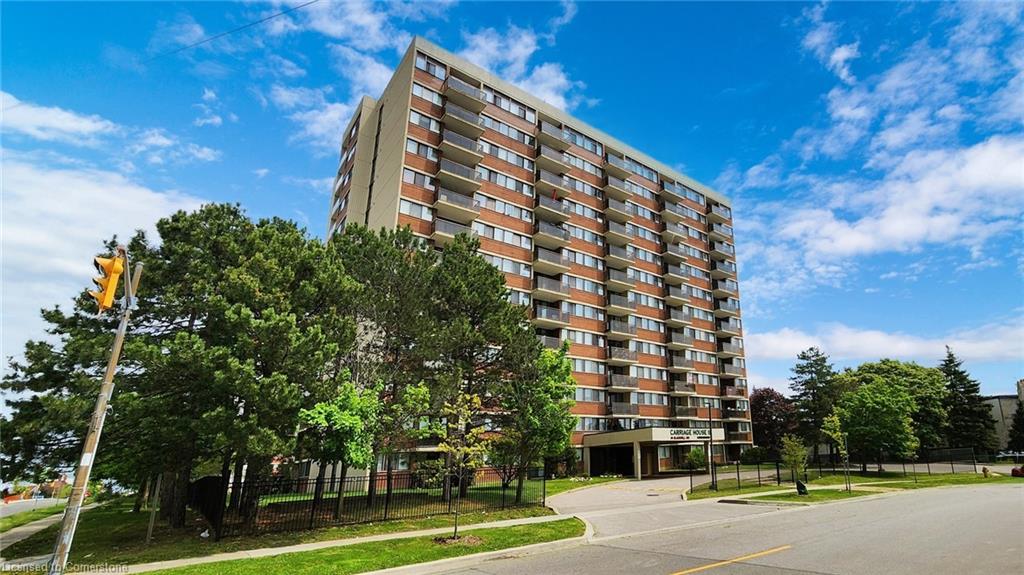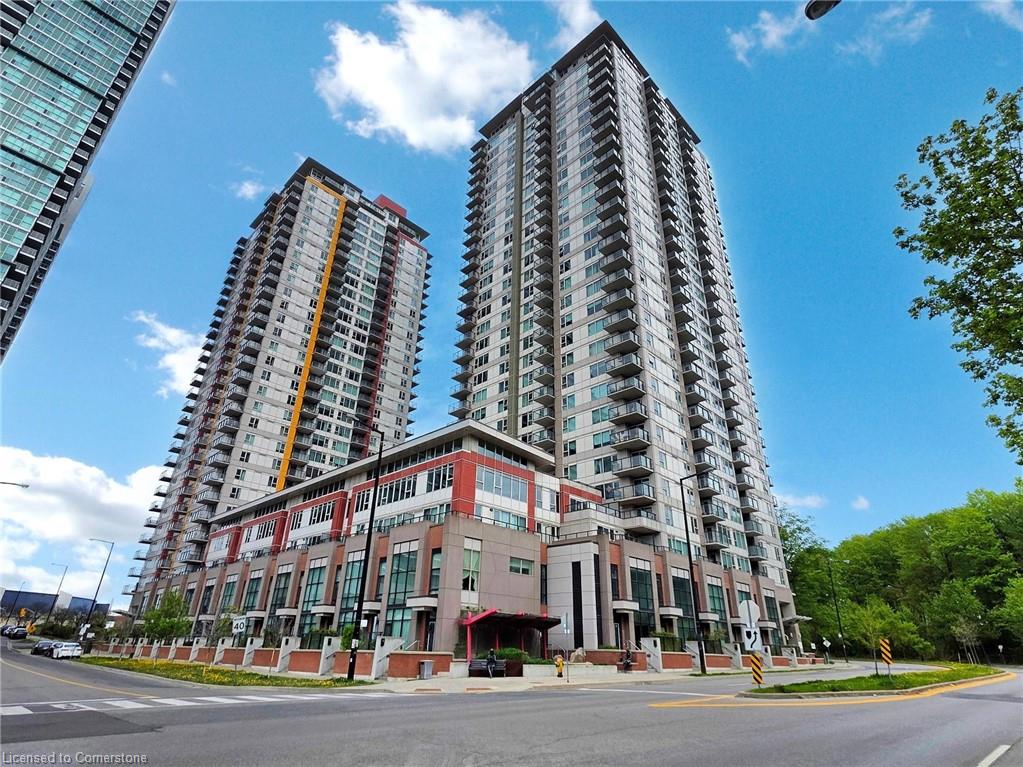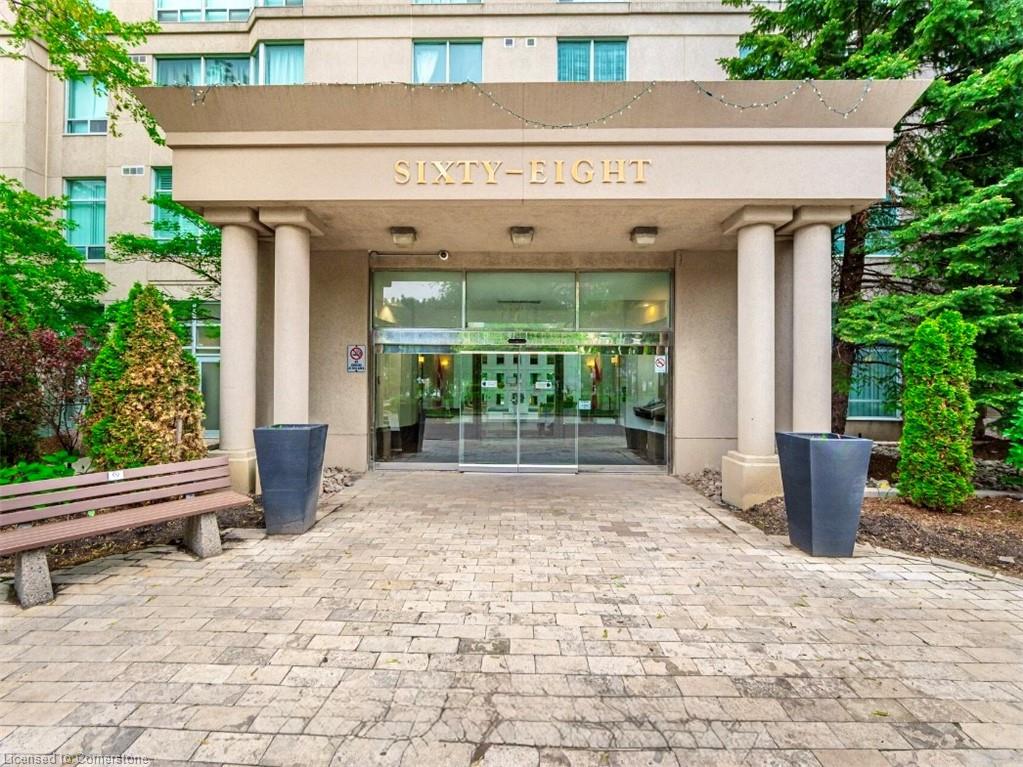- Houseful
- ON
- Toronto
- Morningside
- 100 Mornelle Crt #1097
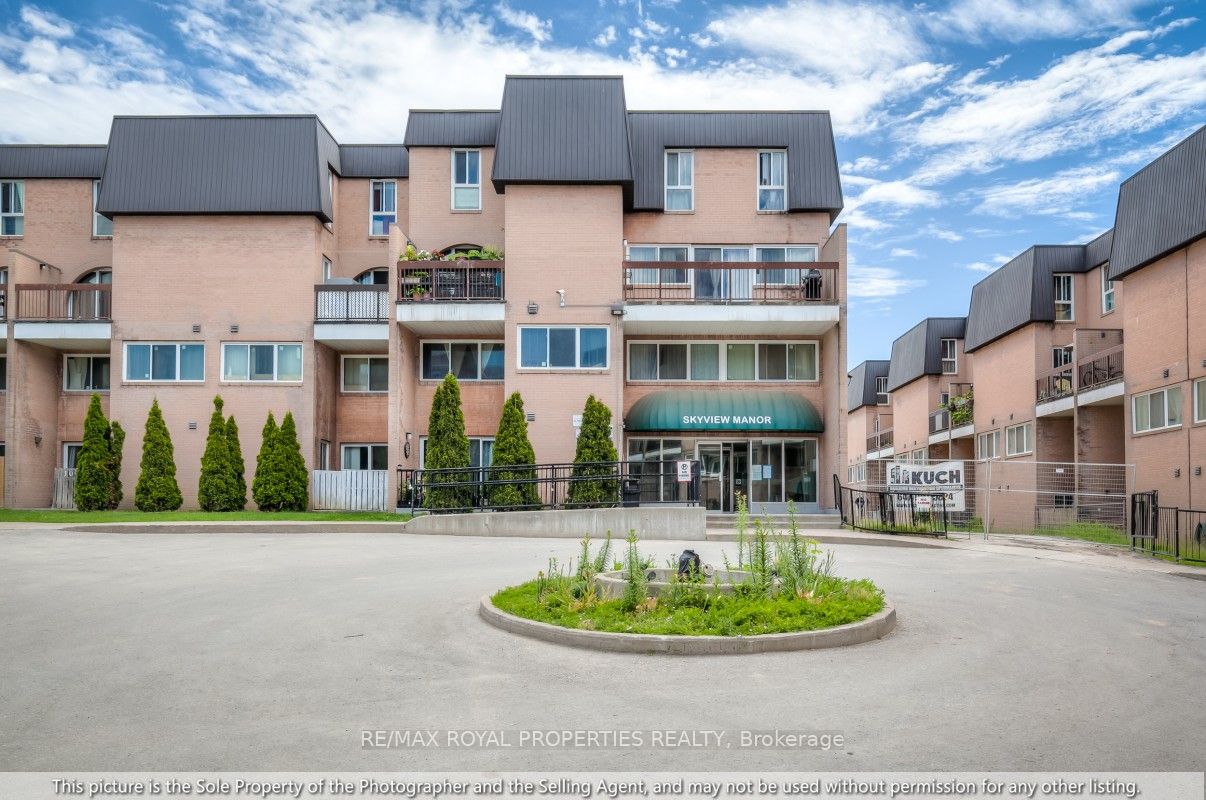
100 Mornelle Crt #1097
For Sale
449 Days
$450,000
2 + 1 beds
2 baths
1,200 - 1,399 Sqft
100 Mornelle Crt #1097
For Sale
449 Days
$450,000
2 + 1 beds
2 baths
1,200 - 1,399 Sqft
Highlights
This home is
11%
Time on Houseful
449 Days
School rated
6.2/10
Toronto
11.67%
Description
- Home value ($/Sqft)$346/Sqft
- Time on Houseful449 days
- Property typeCondo townhouse
- Style2-storey
- Neighbourhood
- CommunityMorningside
- Median school Score
- Garage spaces2
- Mortgage payment
Two-Level Condo Townhouse Across From UofT, Centennial College and Pan Am Sports Centre! Steps from TTC, Hwy 401, Shops, Restaurants and Hospital. Perfect for Rental Investors and First Time Home Buyers. Spacious Living and Dining Rooms with Two plus One Bedrooms. Living Room Walk-out to Fenced-in Patio. BBQ Allowed. Primary Bedroom has a 3-piece Ensuite, Walk-in and His & Her Closets. Newly Renovated and Professionally Cleaned. Brand New Laminated Flooring, Light Fixtures, Interior Doors and Dishwasher. New Quartz Countertops in Kitchen and Bathrooms. Large Ensuite Locker Also Serves as Laundry Room. Lots of Closet and Storage Space. Two Parking Spots. Building Amenities Includes - Indoor Pool, Exercise Room, Visitors Parking.
RE/MAX ROYAL PROPERTIES REALTY
MLS®#E8436142 updated 1 year ago.
Houseful checked MLS® for data 1 year ago.
Home overview
Amenities / Utilities
- Cooling None
- Heat source Electric
- Heat type Baseboard
Exterior
- Construction materials Concrete
- Exterior features Terr
- # garage spaces 2
- # parking spaces 2
- Garage features Underground
- Has basement (y/n) Yes
- Parking desc Undergrnd,parking included,exclusive,rental
Interior
- # full baths 2
- # total bathrooms 2.0
- # of above grade bedrooms 3
- # of below grade bedrooms 1
- Family room available No
- Laundry information Ensuite
Location
- Community Morningside
- Area Toronto
Lot/ Land Details
- Exposure W
Overview
- Approx square feet (range) 1200.0.minimum - 1200.0.maximum
- Basement information None
- Mls® # E8436142
- Property sub type Condo/townhouse
- Status Active
- Storage unit (locker) Ensuite+owned
- Virtual tour
- Tax year 2024
Rooms Information
metric
- Den Laminate: 3.67m X 2.67m
Level: Main - Dining room Laminate: 3.33m X 2.17m
Level: Main - Foyer Ceramic Floor: 1.8m X 1.63m
Level: Main - Type 1 washroom Numpcs 4
Level: Main - Laminate: 5.1m X 3.14m
Level: 2nd
SOA_HOUSEKEEPING_ATTRS
- Listing type identifier Idx

Lock your rate with RBC pre-approval
Mortgage rate is for illustrative purposes only. Please check RBC.com/mortgages for the current mortgage rates
$-434
/ Month25 Years fixed, 20% down payment, % interest
$766
Maintenance
$
$
$
%
$
%

Schedule a viewing
No obligation or purchase necessary, cancel at any time

