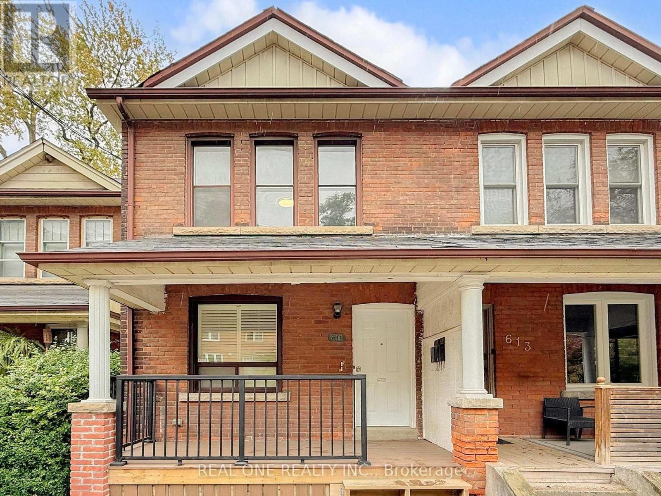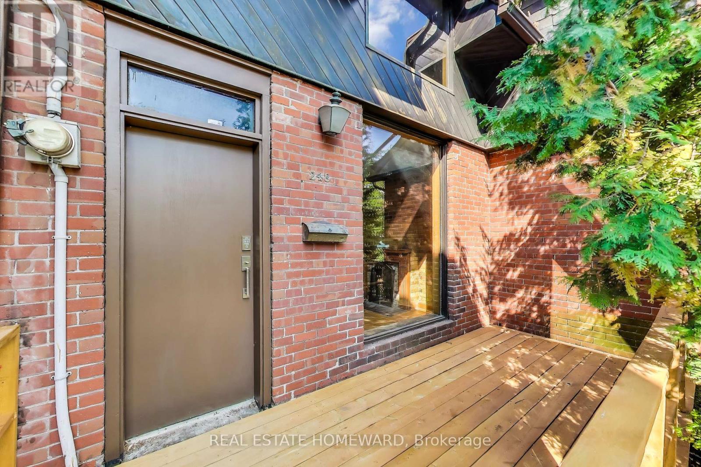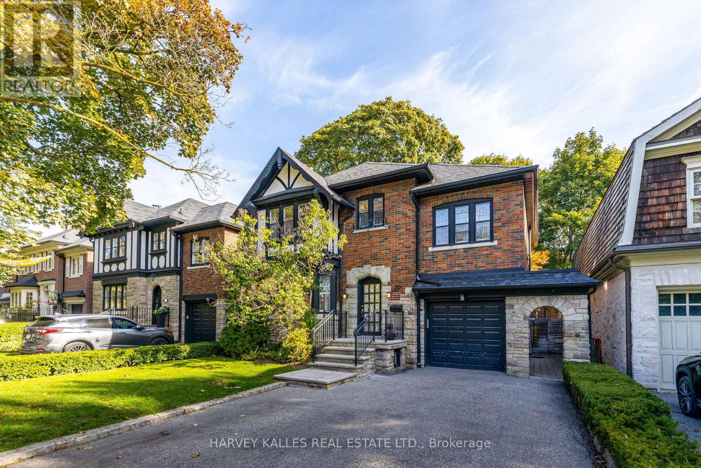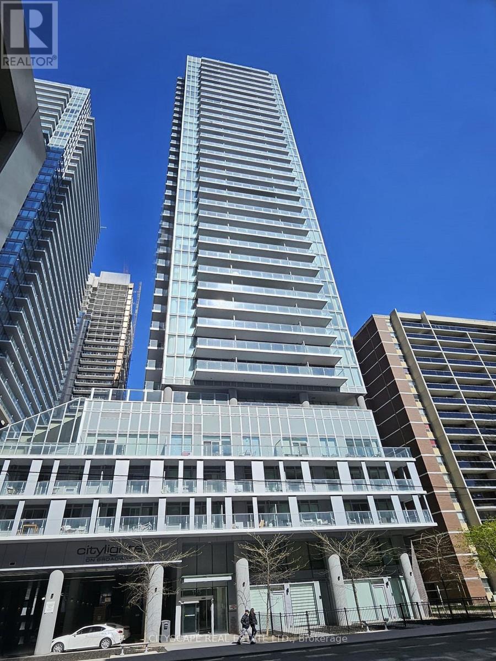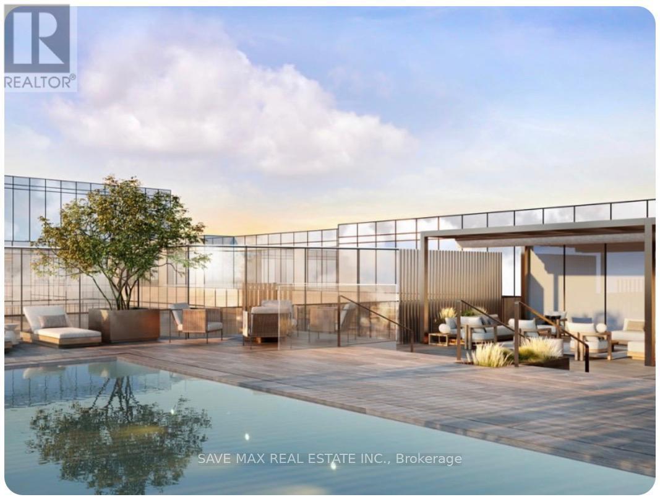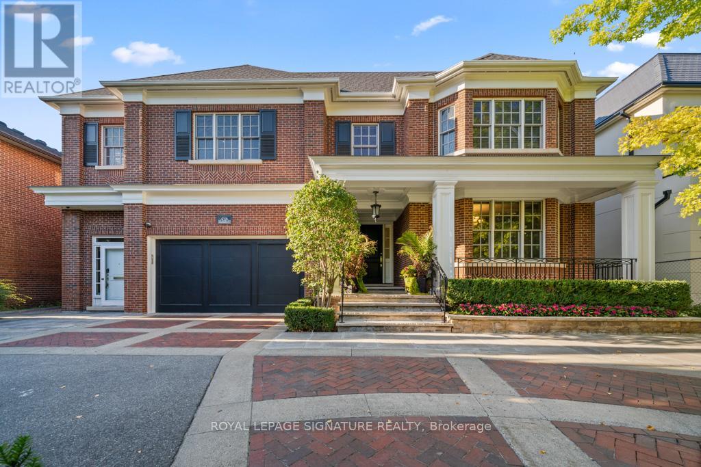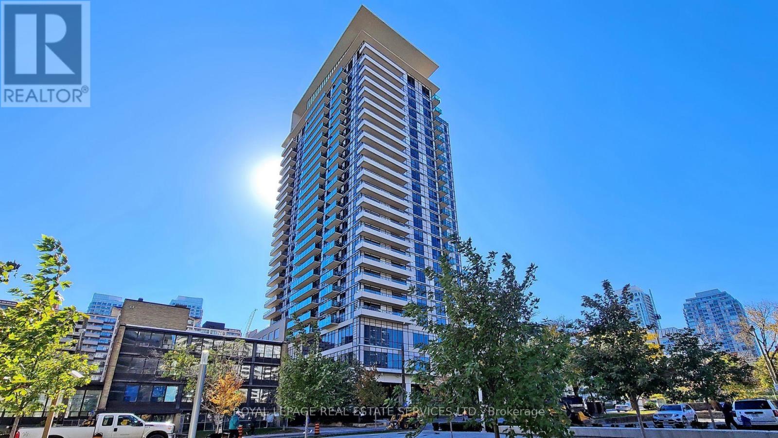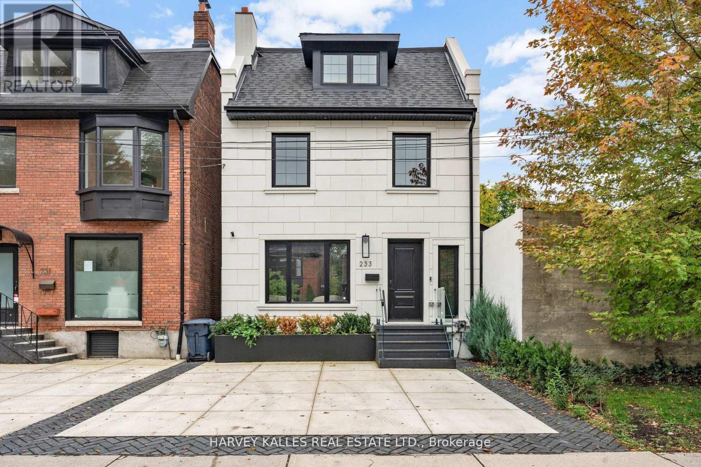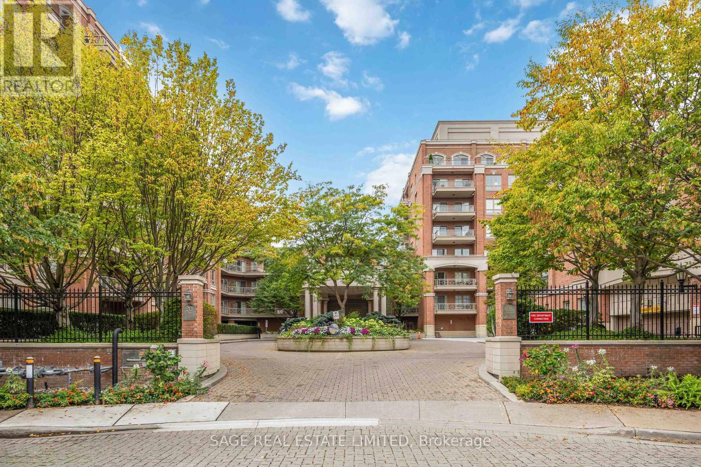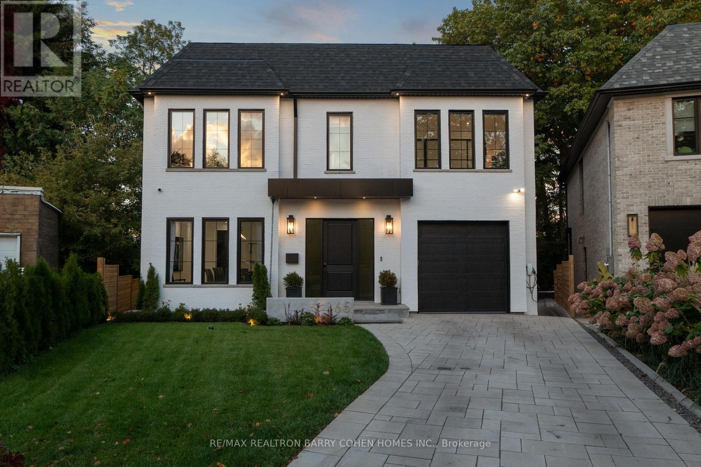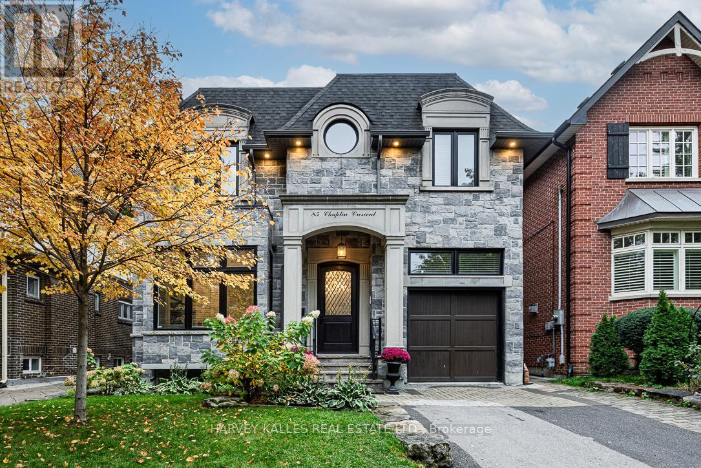- Houseful
- ON
- Toronto
- Yonge and Eglinton
- 8 Manor Rd W Ph1 Rd
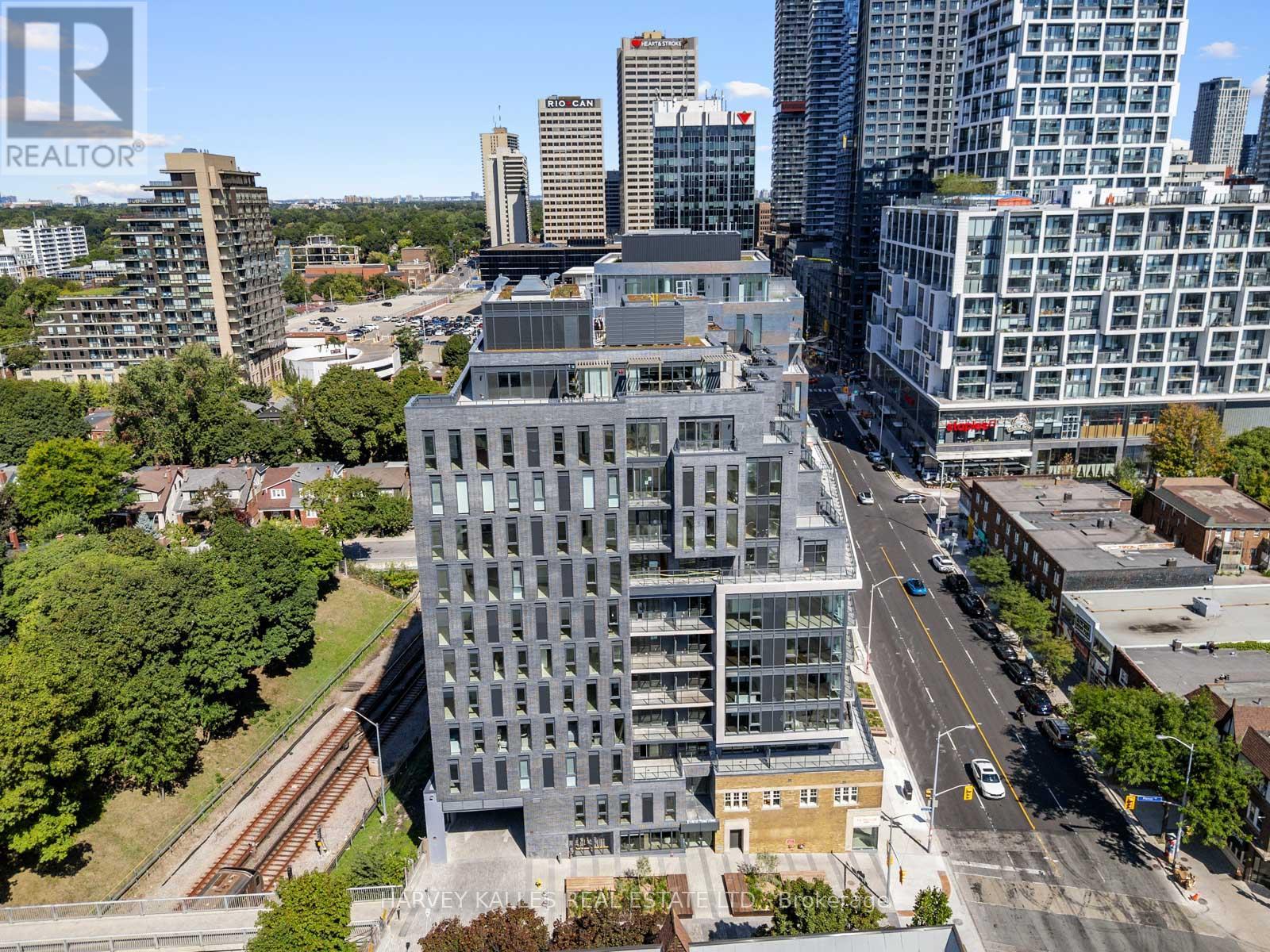
Highlights
Description
- Time on Housefulnew 3 days
- Property typeSingle family
- Neighbourhood
- Median school Score
- Mortgage payment
A rare offering in The Davisville, this penthouse Residence Collection suite at 8 Manor Road West is the only unit on its floor-delivering ultimate privacy, luxury, and breathtaking city views. Spanning 1,150 square feet inside, with an additional 713 square feet of south-facing terrace, this one-of-a-kind home offers sweeping, unobstructed vistas of midtown and downtown Toronto. Meticulously designed and beautifully finished, the suite features elegant touches throughout, including a gas fireplace and expansive windows that bring in an abundance of natural light. The open-concept layout flows effortlessly to the oversized terrace, creating a seamless indoor-outdoor experience that's ideal for both everyday living and sophisticated entertaining. Located in a quiet, boutique mid-rise built by the Rockport Group, The Davisville combines refined design with an unbeatable location-just steps from Yonge Street, Davisville Station, and a vibrant selection of shops, cafes, and parks. This penthouse Residence Collection suite is truly a rare opportunity to own a distinctive piece of midtown Toronto. (id:63267)
Home overview
- Cooling Central air conditioning
- Heat source Electric
- Heat type Heat pump, not known
- # parking spaces 1
- Has garage (y/n) Yes
- # full baths 2
- # total bathrooms 2.0
- # of above grade bedrooms 2
- Flooring Laminate
- Has fireplace (y/n) Yes
- Community features Pets allowed with restrictions
- Subdivision Yonge-eglinton
- View City view
- Directions 1416387
- Lot size (acres) 0.0
- Listing # C12472287
- Property sub type Single family residence
- Status Active
- Primary bedroom Measurements not available
Level: Flat - Living room Measurements not available
Level: Flat - 2nd bedroom Measurements not available
Level: Flat - Kitchen Measurements not available
Level: Flat - Dining room Measurements not available
Level: Flat
- Listing source url Https://www.realtor.ca/real-estate/29010891/ph1-8-manor-road-w-toronto-yonge-eglinton-yonge-eglinton
- Listing type identifier Idx

$-4,139
/ Month

