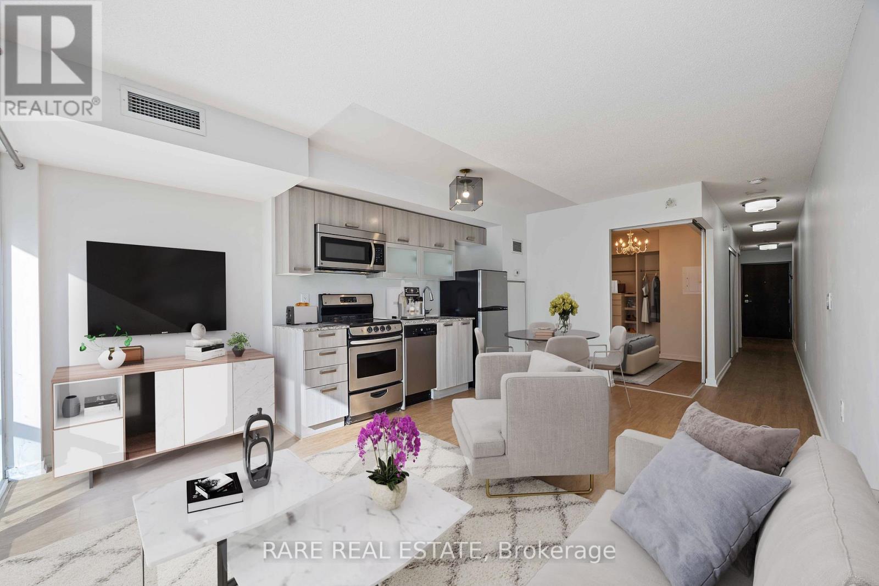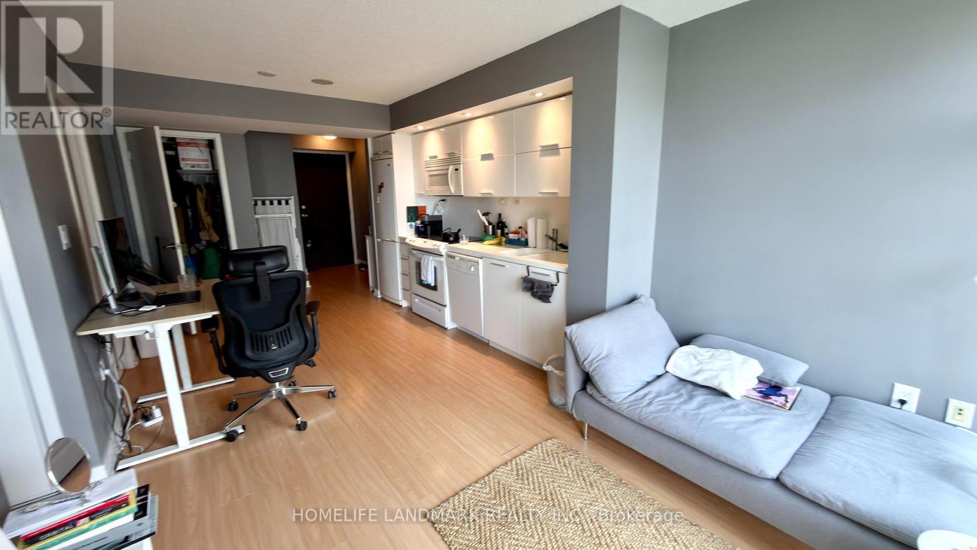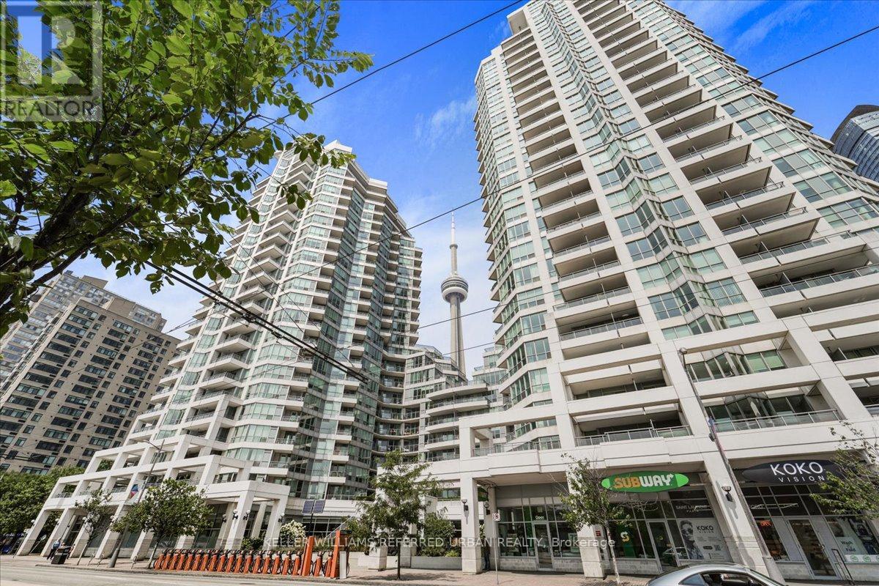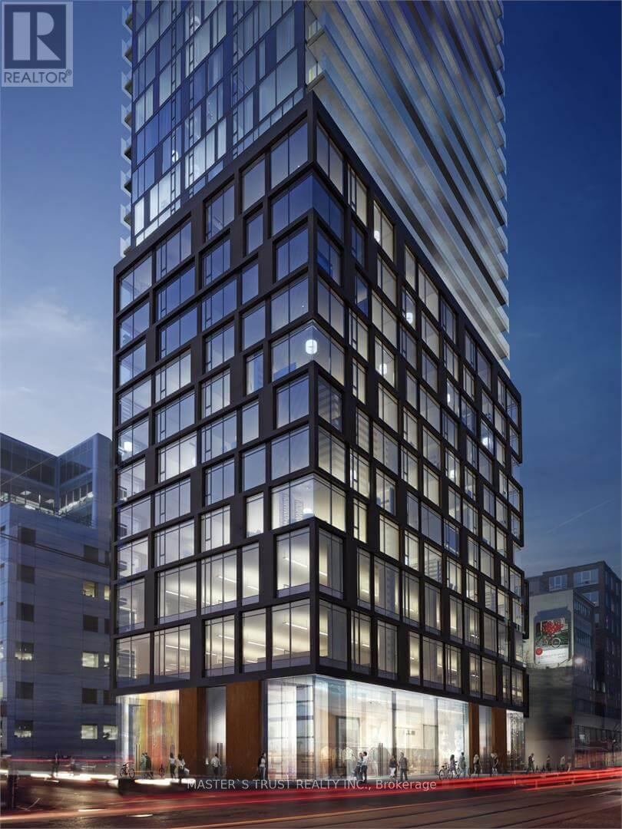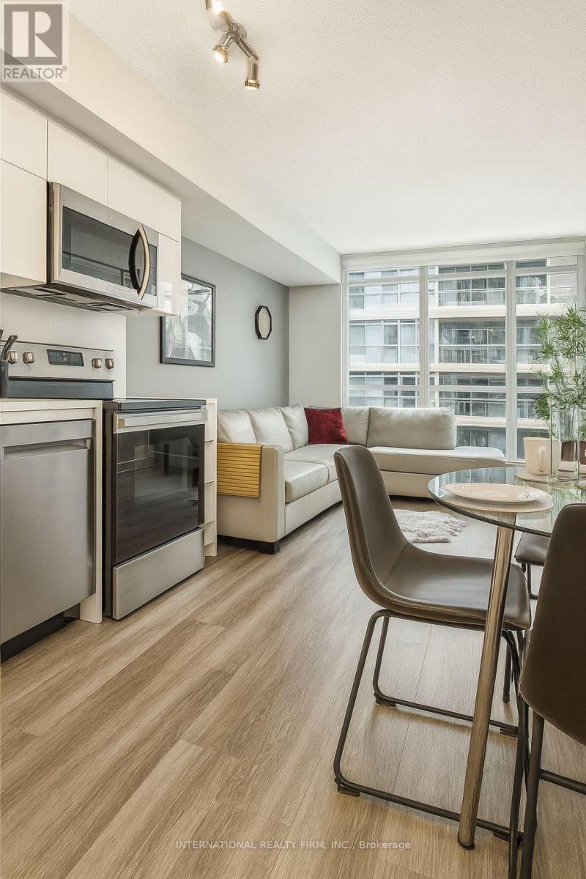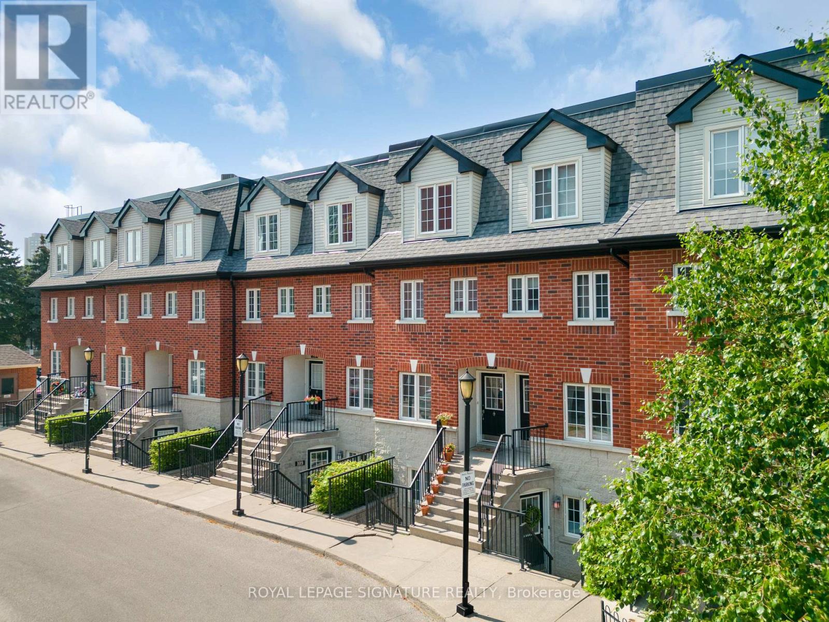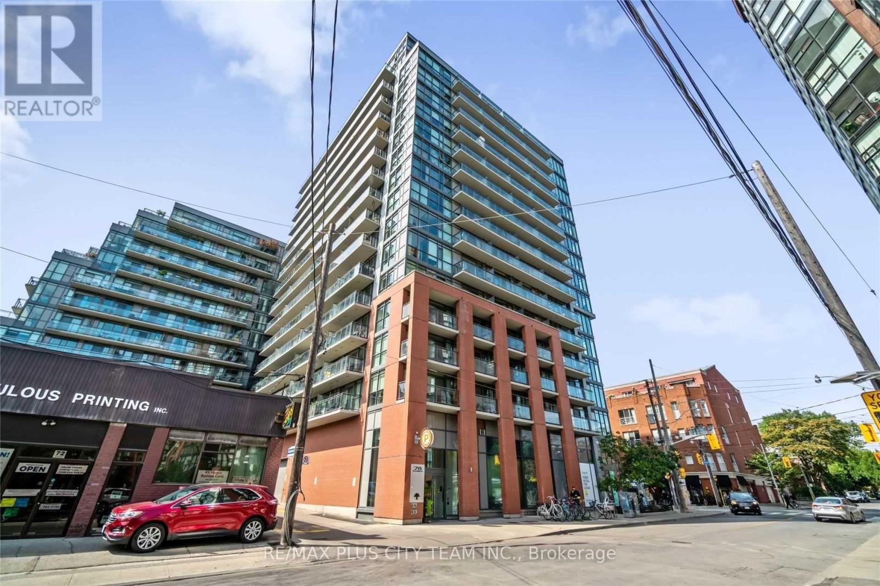
Highlights
Description
- Time on Houseful19 days
- Property typeSingle family
- Neighbourhood
- Median school Score
- Mortgage payment
Discover contemporary urban living at its best in this stylish 1-bedroom, 1-bathroom suite located in a boutique, low-rise building in the heart of downtown. Thoughtfully designed with a bright open-concept layout, this spacious home features modern finishes throughout. The sleek kitchen is equipped with stainless steel appliances, quartz countertops, and a functional island that flows seamlessly into the living and dining area, ideal for both everyday living and entertaining. Both bedrooms are generously sized with ample natural light, including a primary suite with its own private ensuite. Floor-to-ceiling windows provide a beautiful city backdrop, creating a warm and inviting ambiance. Additional highlights include in-suite laundry, central air conditioning, and great storage options. Enjoy access to impressive building amenities such as a fitness centre, party room, meeting room, and 24-hour concierge. Perfectly positioned near top restaurants, cafes, shops, and public transit, this condo offers the ultimate blend of comfort, style, and convenience in one of Toronto's most vibrant neighbourhoods. An ideal opportunity for end-users and investors alike, don't miss it! (id:63267)
Home overview
- Cooling Central air conditioning
- Heat source Natural gas
- Heat type Forced air
- Has garage (y/n) Yes
- # full baths 1
- # total bathrooms 1.0
- # of above grade bedrooms 1
- Flooring Laminate
- Community features Pet restrictions
- Subdivision Niagara
- Directions 1988583
- Lot size (acres) 0.0
- Listing # C12437230
- Property sub type Single family residence
- Status Active
- Living room 4.57m X 4.45m
Level: Flat - Kitchen 4.57m X 4.45m
Level: Flat - Dining room 4.57m X 4.45m
Level: Flat - Bedroom 3.26m X 3.04m
Level: Flat
- Listing source url Https://www.realtor.ca/real-estate/28934827/411-78-tecumseth-street-toronto-niagara-niagara
- Listing type identifier Idx

$-885
/ Month






