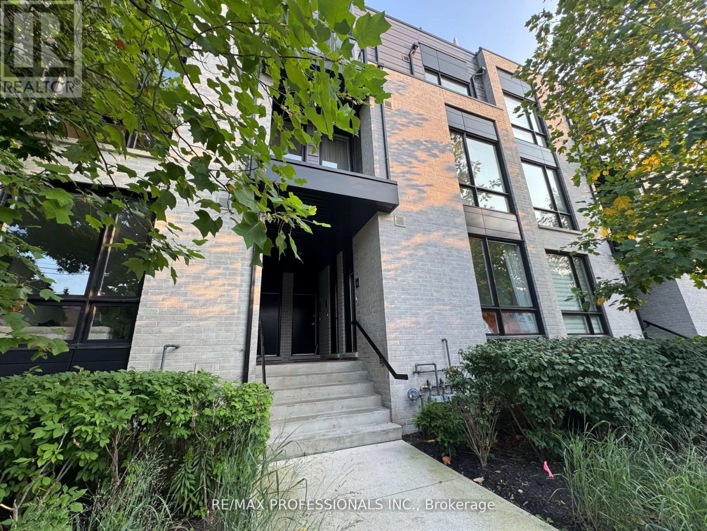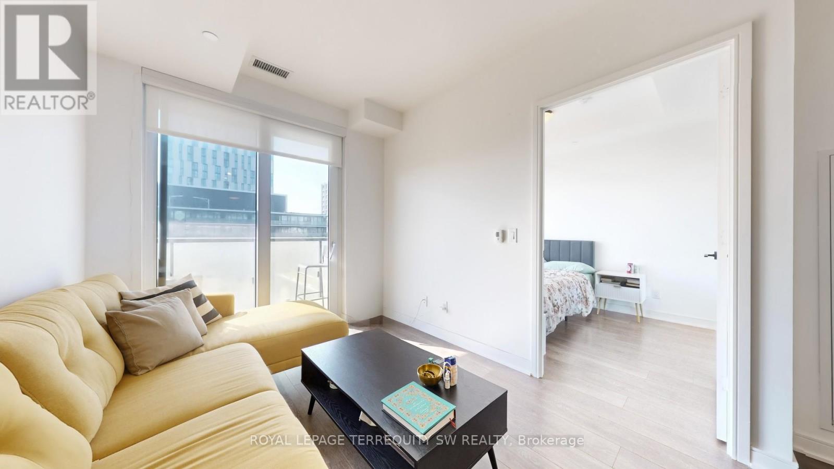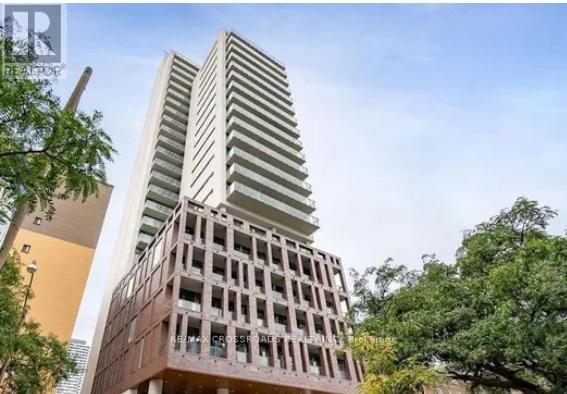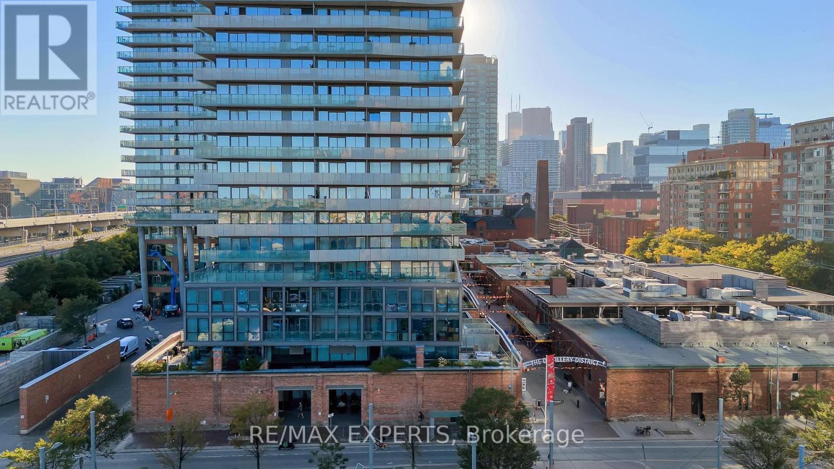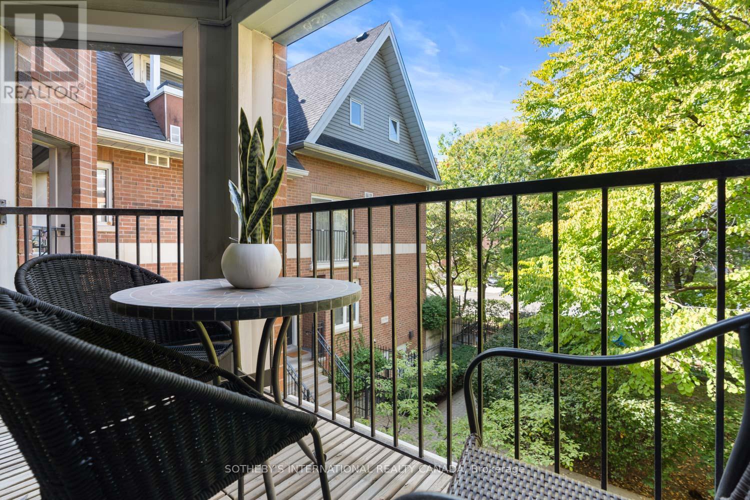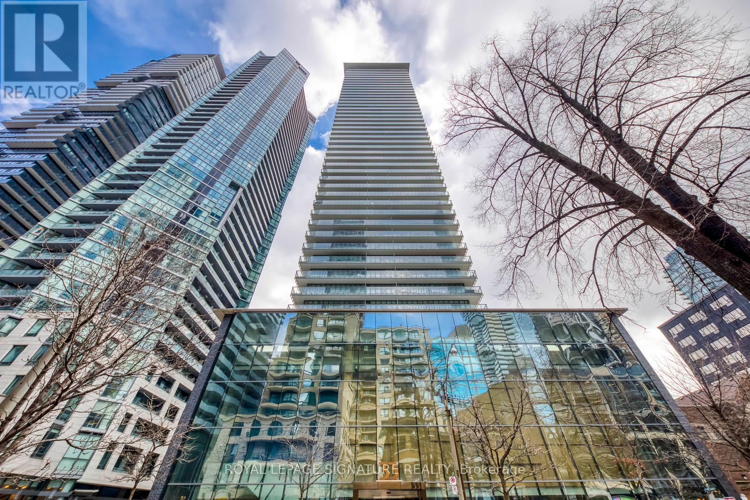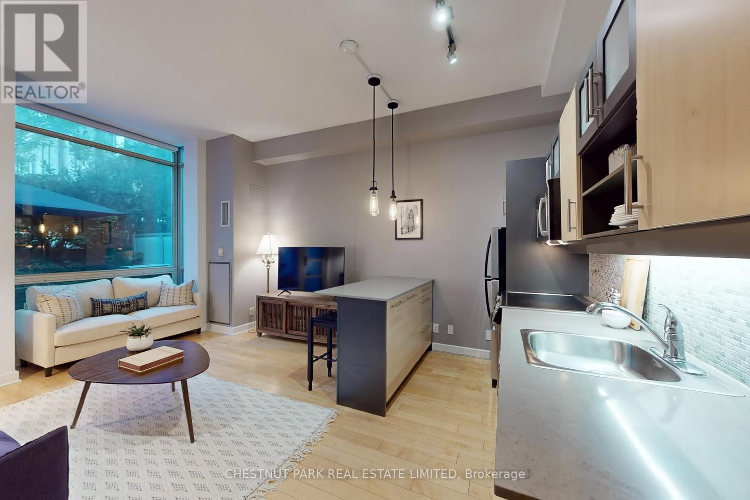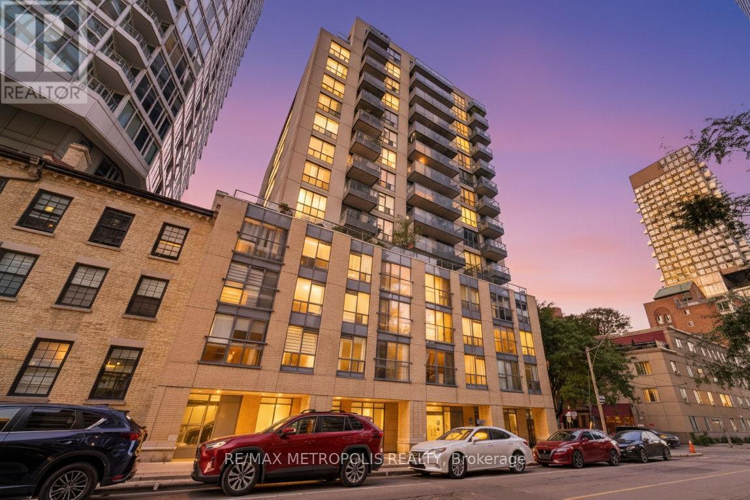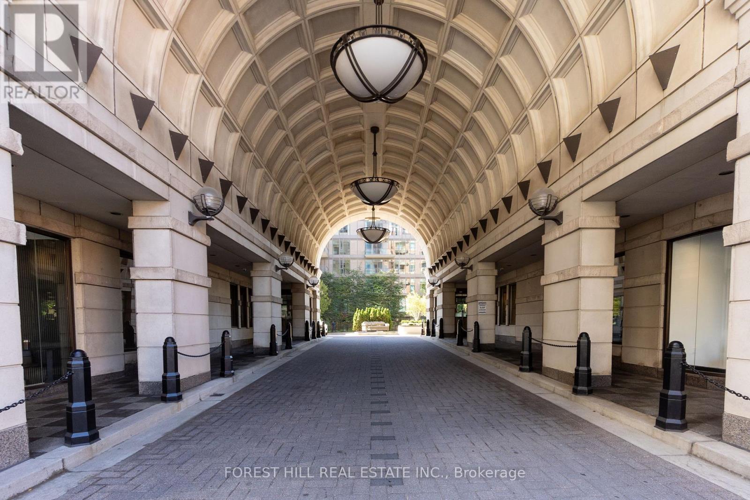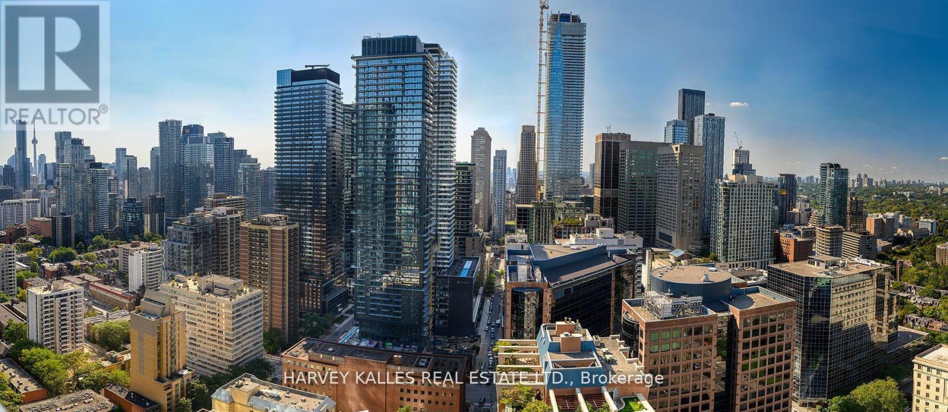- Houseful
- ON
- Toronto
- Harbourfront
- 1006 17 Bathurst St
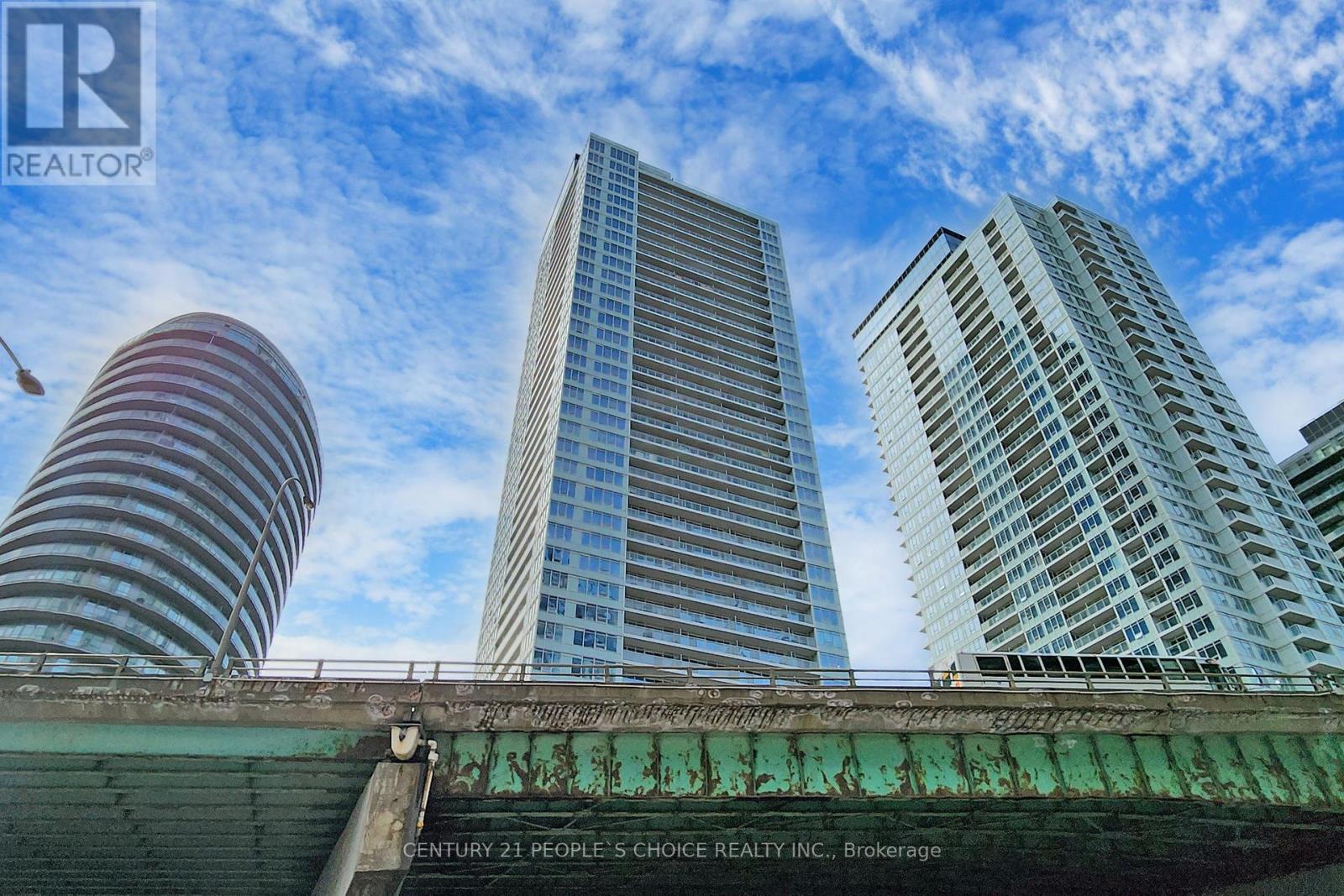
Highlights
Description
- Time on Housefulnew 2 hours
- Property typeSingle family
- Neighbourhood
- Median school Score
- Mortgage payment
The Lakefront Is One Of The Most Luxurious Buildings At Downtown Toronto. This Bright & Spacious Modern Corner Unit, 1+1 DEn W/Door & windOW, ideal as a 2nd bedroom or home office, 688Sft+40Sft Balcony. Trendy Kitchen W/Bosh Appliances, Quartz Countertop; Mstr Br Acces To Bathroom, W/I Closet.Enjoy unbeatable convenience with streetcar acces at your doorstep, and be minutes from tranzit, restaurants, the new Loblaws flagship supermarket, the Harbourfront, Gardiner/DVP, Rogers Centre, CN Tower and Union/GO Train Station. Luxury amenities include a spa, pool, gym, rooftop, garden and more. Additional features include a putting golf area, fitness centre, myoga room, Sky Garden, Pet Play/Spa, Aquatic Centre, Kids Rm/Playground, Entertain W/Karaoke, Music/Theatre Rm. B/I Bosh Fridge, Dishwasher, CookTop, Oven, Range Hood, Microwave, Washer & Dryer. Marble Backsplash, Quartz Counters In Kitchen & Bathroom, Marble flooring in Bathroom &Wood Flooring Throughout, Lot (id:63267)
Home overview
- Cooling Central air conditioning
- Heat source Natural gas
- Heat type Forced air
- Has pool (y/n) Yes
- # full baths 1
- # total bathrooms 1.0
- # of above grade bedrooms 2
- Flooring Laminate, marble
- Community features Pet restrictions
- Subdivision Waterfront communities c1
- View View
- Lot size (acres) 0.0
- Listing # C12450839
- Property sub type Single family residence
- Status Active
- Dining room 4.51m X 3.21m
Level: Ground - Sunroom 3.84m X 2.31m
Level: Ground - Living room 4.51m X 3.21m
Level: Ground - Kitchen 2.84m X 2.23m
Level: Ground - Primary bedroom 3.16m X 3.16m
Level: Ground - Bathroom Measurements not available
Level: Ground
- Listing source url Https://www.realtor.ca/real-estate/28964113/1006-17-bathurst-street-toronto-waterfront-communities-waterfront-communities-c1
- Listing type identifier Idx

$-1,096
/ Month

