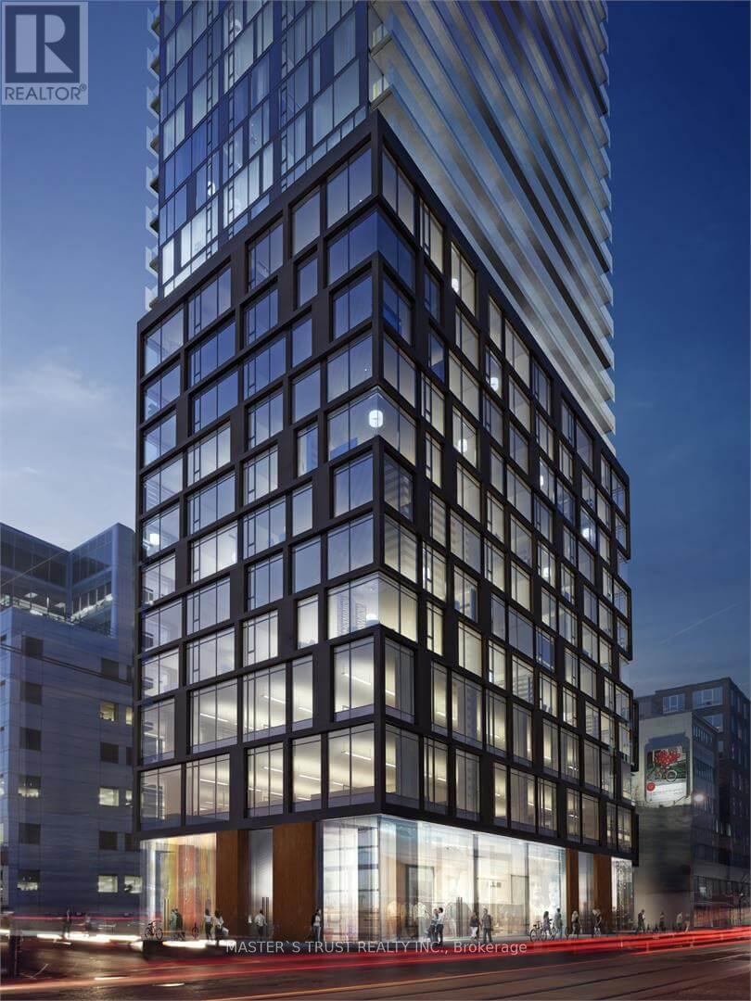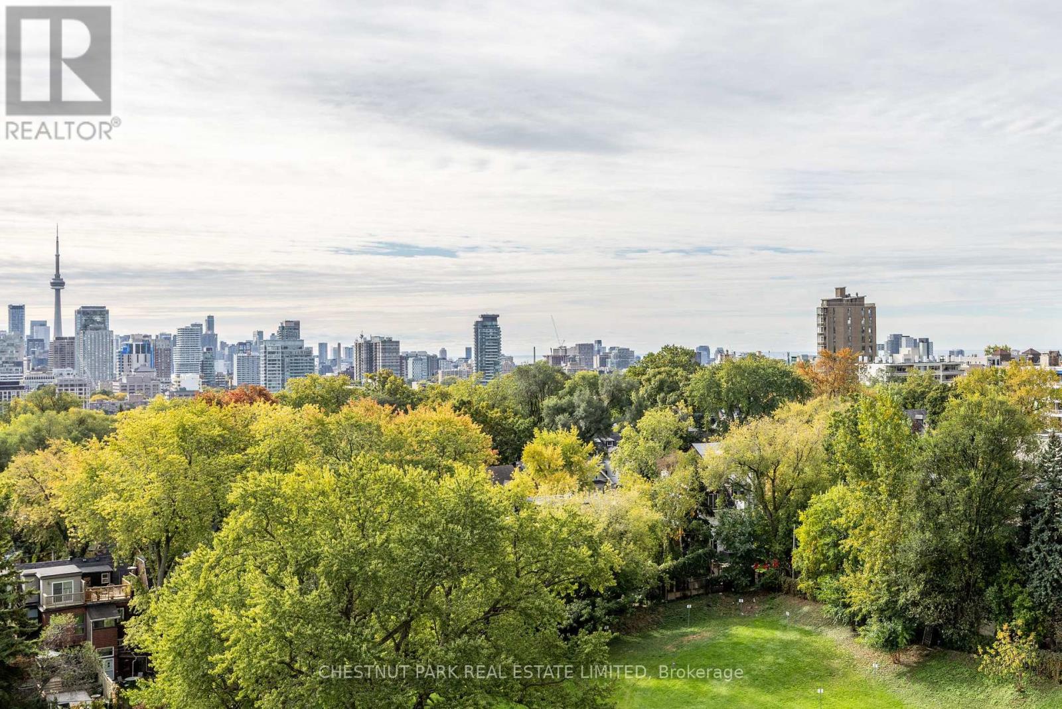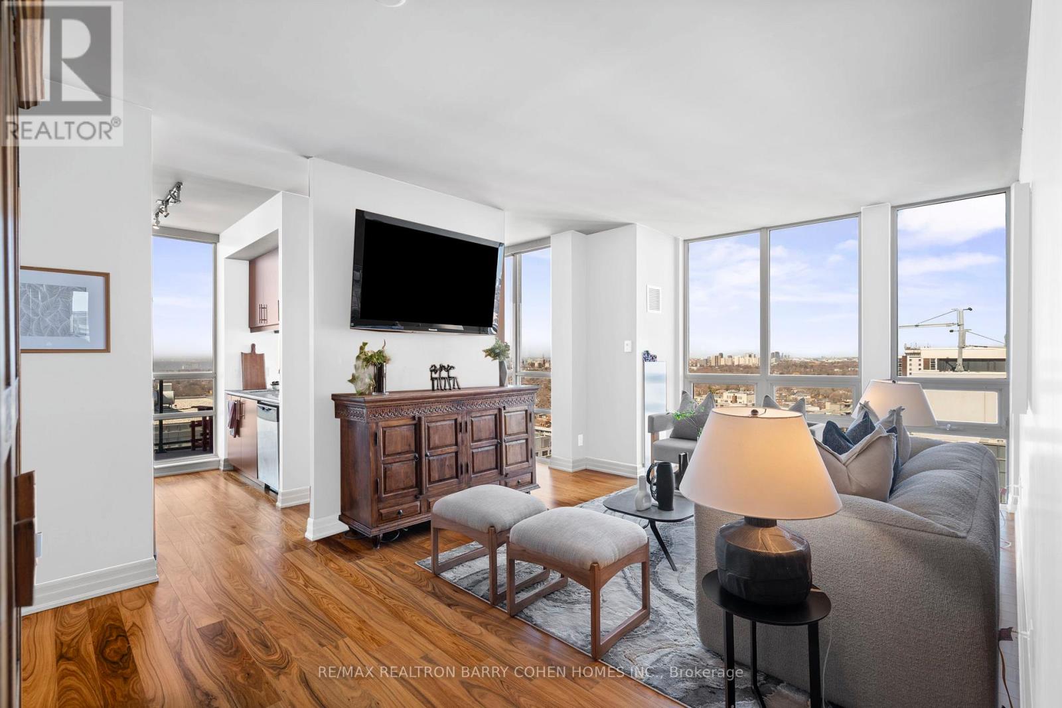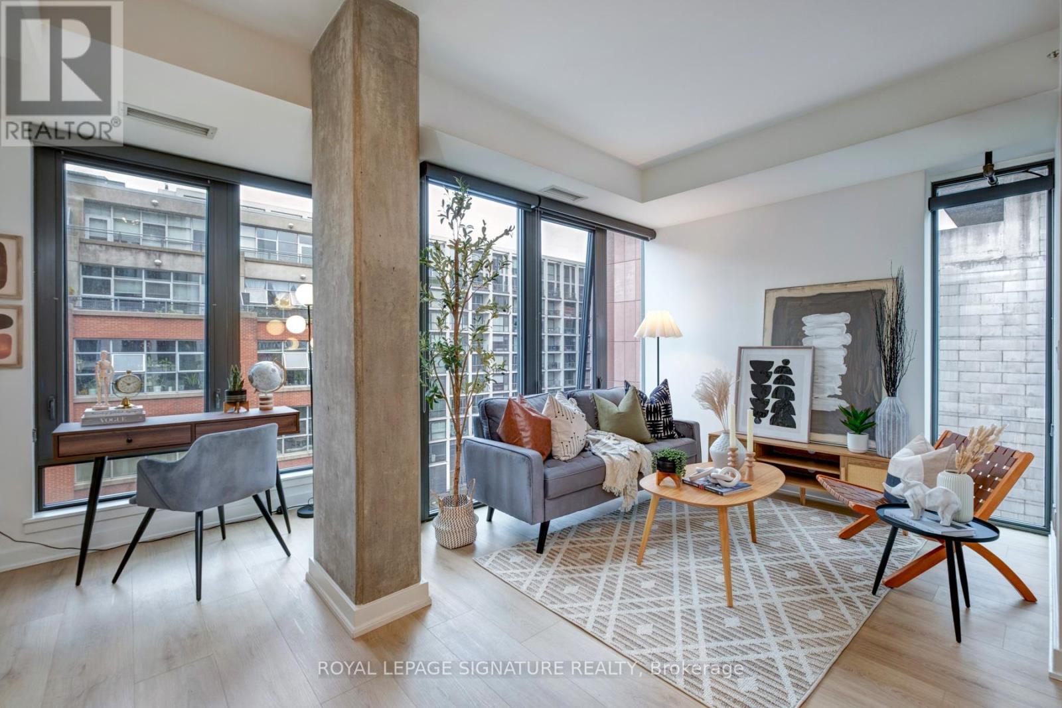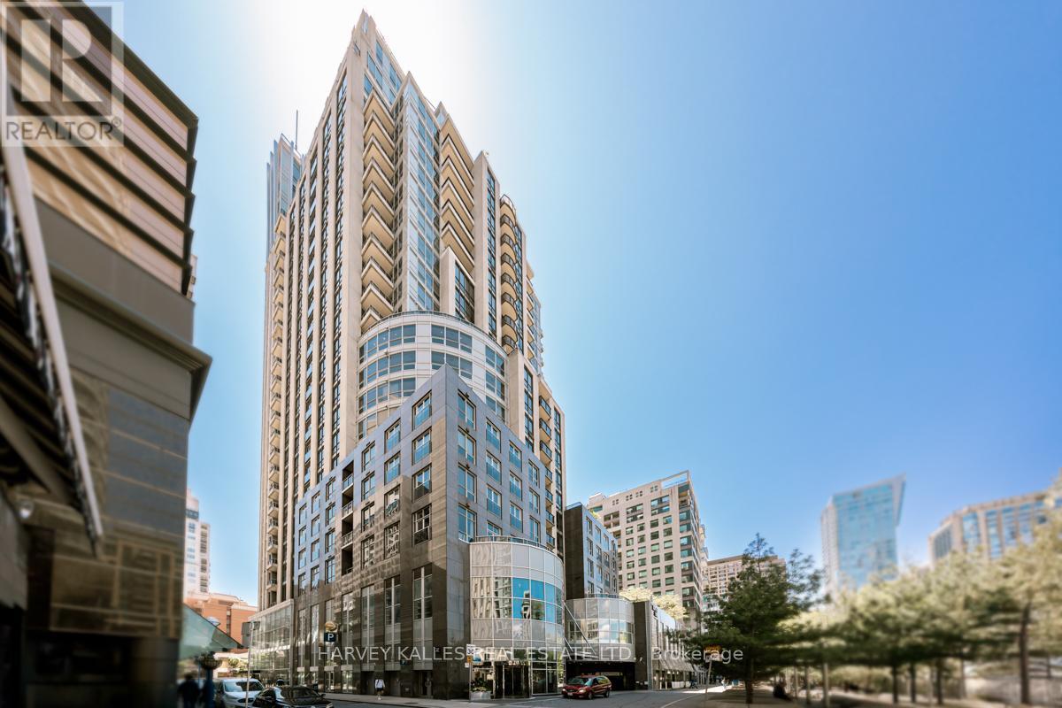
Highlights
Description
- Time on Housefulnew 5 days
- Property typeSingle family
- Neighbourhood
- Median school Score
- Mortgage payment
Elevate your lifestyle in this magnificent 2+1 bedroom Yorkville condo, boasting approximately 3100 square feet of impeccably designed space & clear views. The primary suite is complemented by an incredible walk-in dressing room, providing ample space & elegant storage, a spacious 5 piece ensuite and its own private balcony. The true highlight is the immense 500+ sq ft terrace with direct access from the family, dining rooms and kitchen; a private outdoor haven featuring two dedicated gas lines, ideal for grilling, entertaining, & creating your personal urban garden. No 10 Bellair is a world class condominium building renowned for its exceptional service and amenities. Enjoy the convenience of valet parking, 24-hour concierge, four guest suites, & a state-of-the-art wellness centre with a 2-storey fitness centre, golf simulator, indoor pool & hot tub and more. Plus, of the three parking spots one has a universal EV charger. Embrace the vibrant energy of Yorkville, with world-class shopping, dining, & cultural attractions just steps from your door. A truly rare opportunity to own a substantial & spectacular residence in Toronto's most prestigious address. Please note: Some photos have been virtually staged. (id:63267)
Home overview
- Cooling Central air conditioning
- Heat source Electric
- Heat type Heat pump
- # parking spaces 3
- Has garage (y/n) Yes
- # full baths 3
- # total bathrooms 3.0
- # of above grade bedrooms 3
- Flooring Marble, hardwood
- Has fireplace (y/n) Yes
- Community features Pet restrictions
- Subdivision Annex
- Directions 1410506
- Lot size (acres) 0.0
- Listing # C12182756
- Property sub type Single family residence
- Status Active
- Dining room 5.99m X 5.16m
Level: Main - Foyer Measurements not available
Level: Main - 2nd bedroom 5.11m X 4.9m
Level: Main - Den 4.04m X 2.72m
Level: Main - Kitchen 6.71m X 2.72m
Level: Main - Living room 5.16m X 4.32m
Level: Main - Family room 10.46m X 3.58m
Level: Main - Eating area 3.76m X 2.39m
Level: Main - Primary bedroom 5.61m X 5.46m
Level: Main
- Listing source url Https://www.realtor.ca/real-estate/28387403/1205-10-bellair-street-toronto-annex-annex
- Listing type identifier Idx

$-8,899
/ Month









