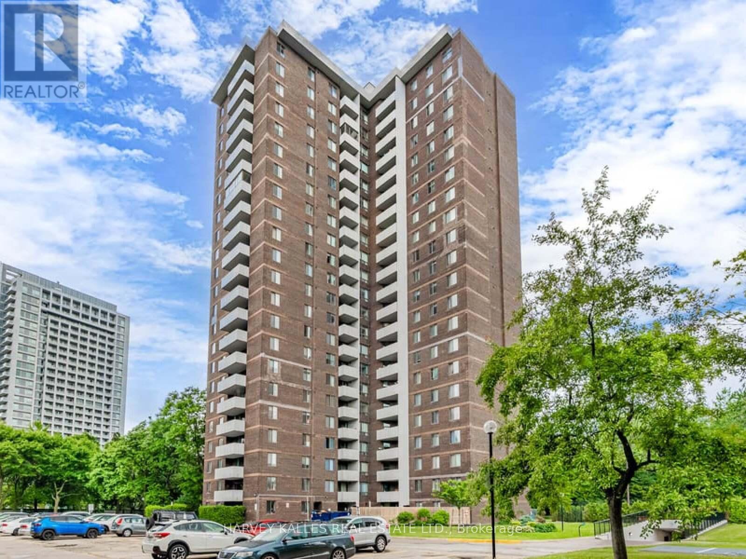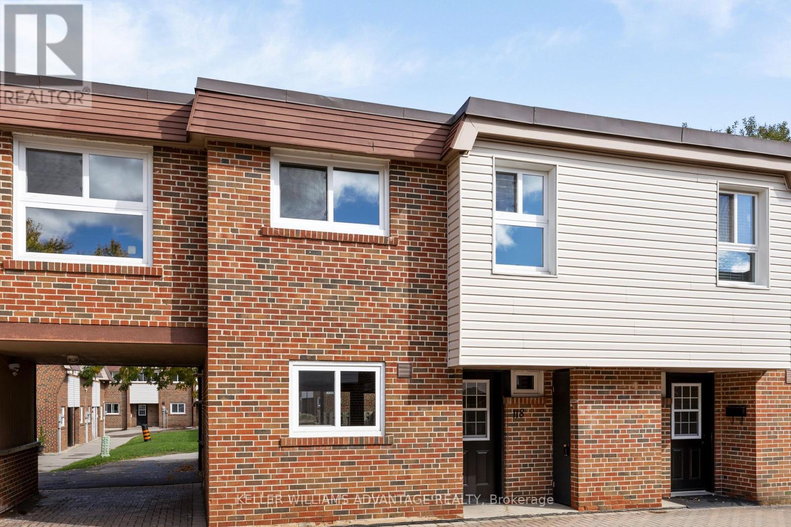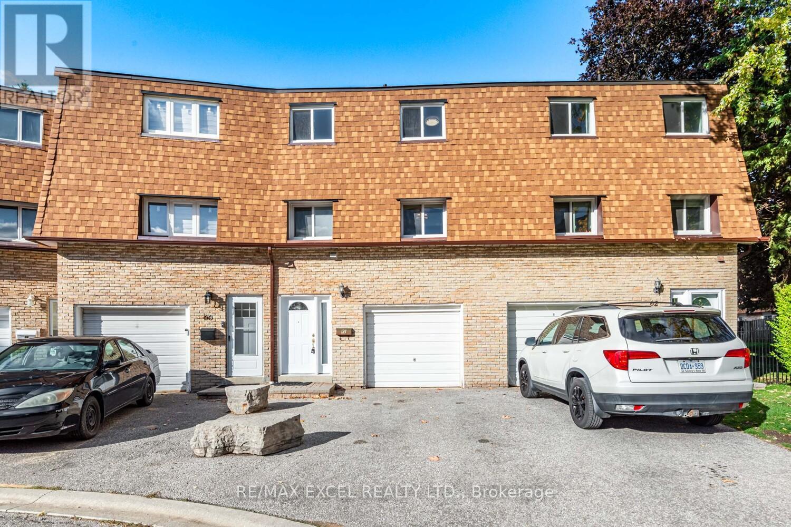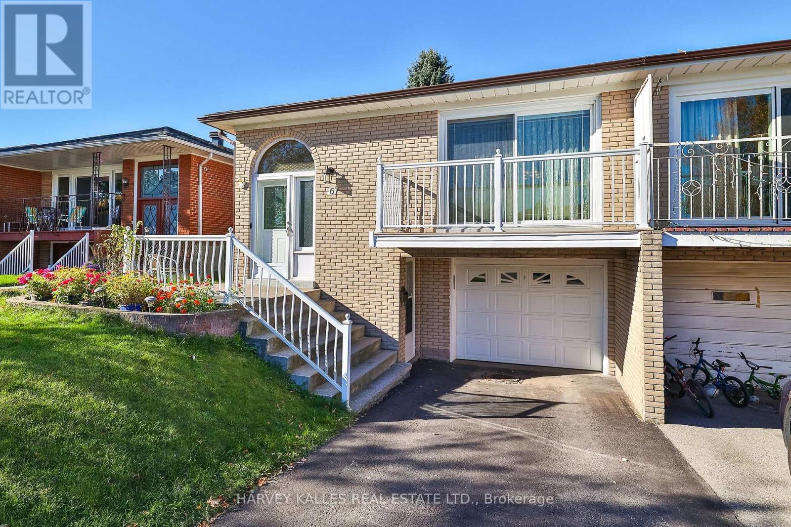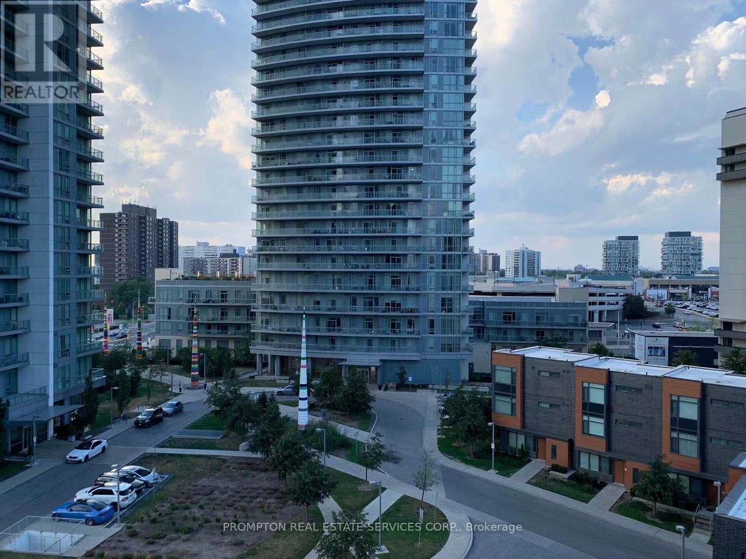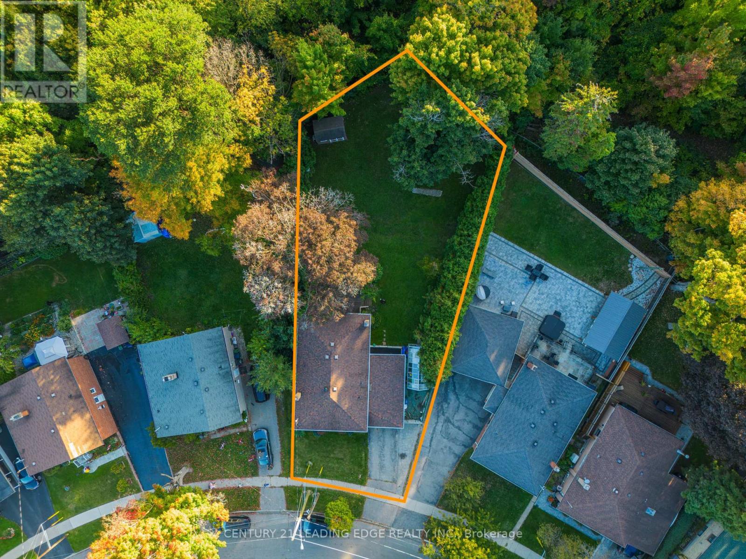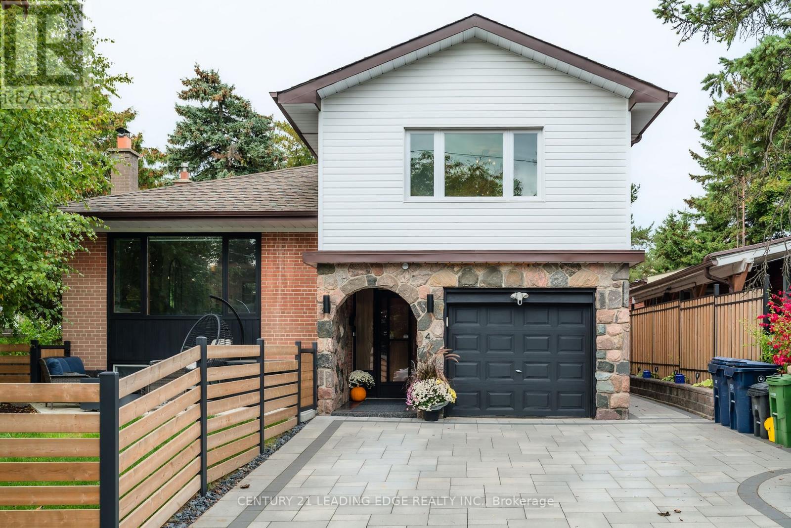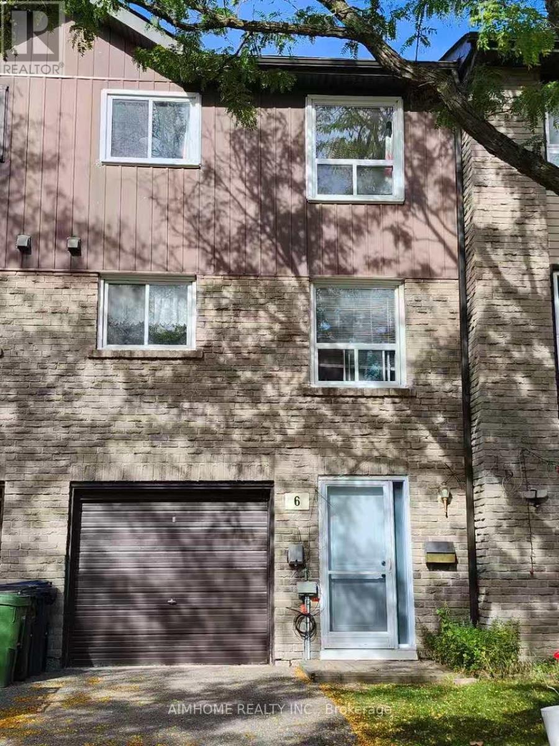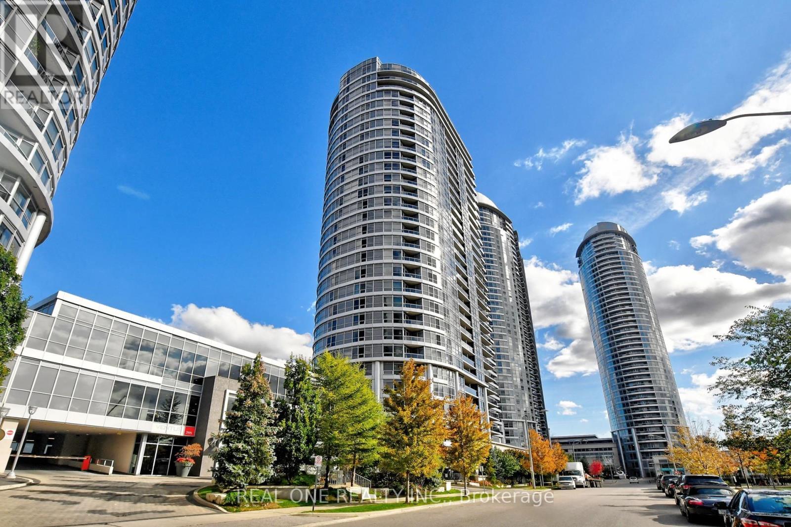
Highlights
Description
- Time on Houseful24 days
- Property typeSingle family
- Neighbourhood
- Median school Score
- Mortgage payment
Welcome to this highly sought-after 2-bedroom plus den, 2-bathroom corner suite built by Tridel. Bright, spacious, and filled with natural light, this modern home features an open-concept layout, floor-to-ceiling windows, and a walk-out balcony with unobstructed view. The chefs kitchen boasts granite countertops, stainless steel appliances and a window for added brightness. The primary bedroom retreat includes a private ensuite and a mirrored closets, while the second bedroom is generously sized with fitting a queen size bed. Both bathrooms showcase cultured marble counters and stylish finishes. One parking space and one locker included. Furniture inside the unit is included in the purchase price, and the seller is motivated. Residents enjoy luxury amenities such as a rooftop garden with BBQ area, 24-hour concierge, fitness and yoga studio, sauna, party room, billiards and media rooms, and guest suites. The location is unbeatable: steps to TTC, minutes to Highway 401 and the GO Station, adjacent to community parks, and close to schools, banks, groceries, Kennedy Commons, Scarborough Town Centre, Centennial College, and the University of Toronto Scarborough. This immaculate corner suite combines style, convenience, and excellent value. (id:63267)
Home overview
- Cooling Central air conditioning
- Heat source Natural gas
- Heat type Forced air
- # parking spaces 1
- Has garage (y/n) Yes
- # full baths 2
- # total bathrooms 2.0
- # of above grade bedrooms 3
- Flooring Laminate
- Community features Pet restrictions
- Subdivision Agincourt south-malvern west
- View View
- Lot size (acres) 0.0
- Listing # E12430400
- Property sub type Single family residence
- Status Active
- Kitchen 2.6m X 2.3m
Level: Ground - 2nd bedroom 3.43m X 2.82m
Level: Ground - Dining room 6.63m X 3.2m
Level: Ground - Den 1.75m X 1.83m
Level: Ground - Primary bedroom 3.66m X 3.12m
Level: Ground - Living room 6.63m X 3.2m
Level: Ground
- Listing source url Https://www.realtor.ca/real-estate/28920665/1008-151-village-green-square-toronto-agincourt-south-malvern-west-agincourt-south-malvern-west
- Listing type identifier Idx

$-896
/ Month




