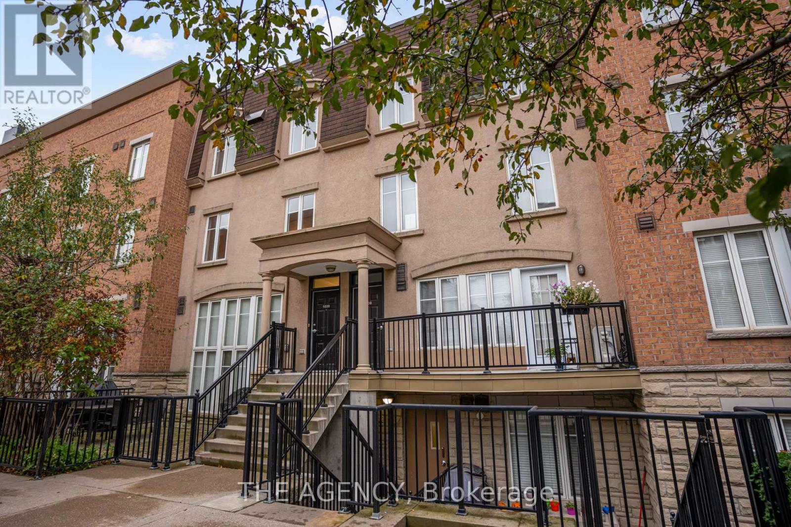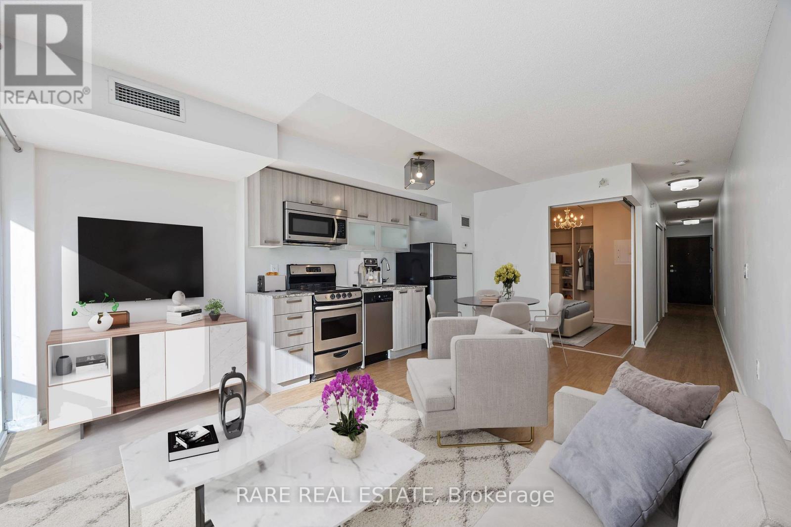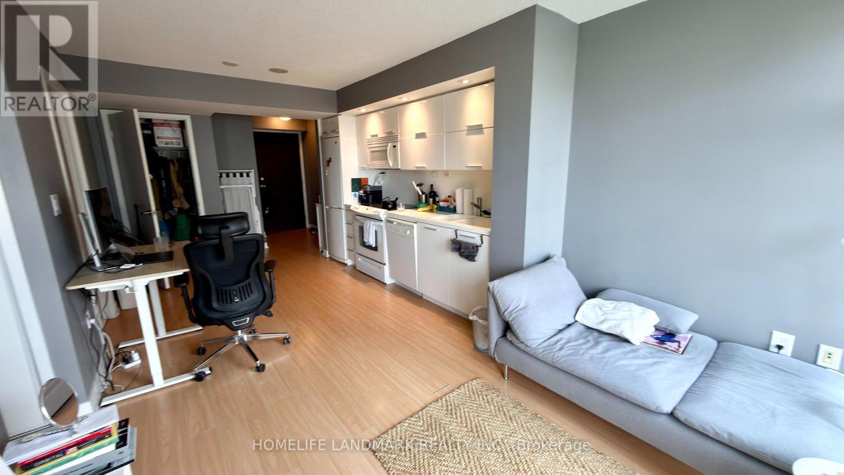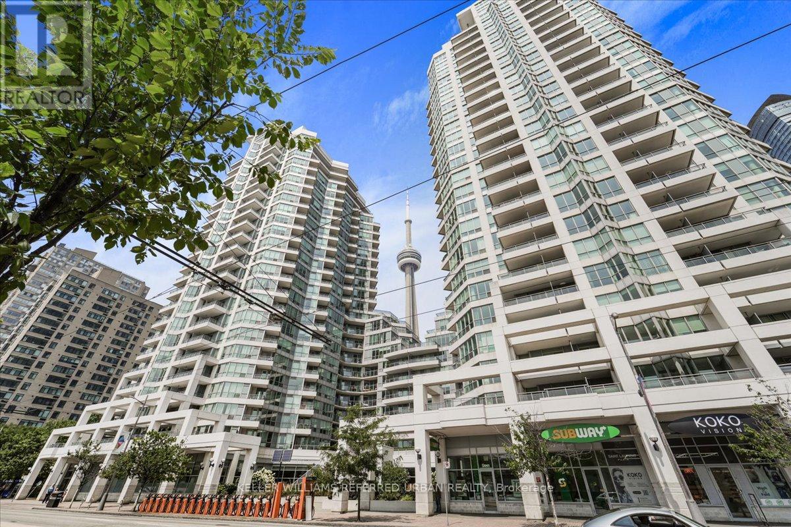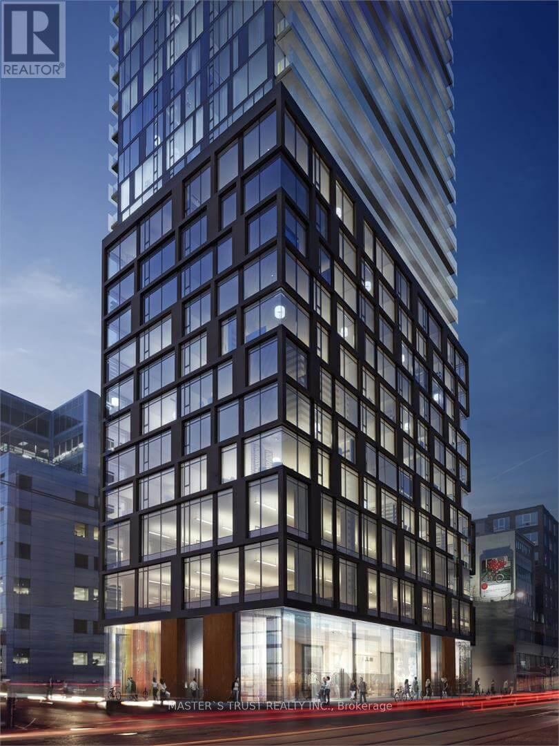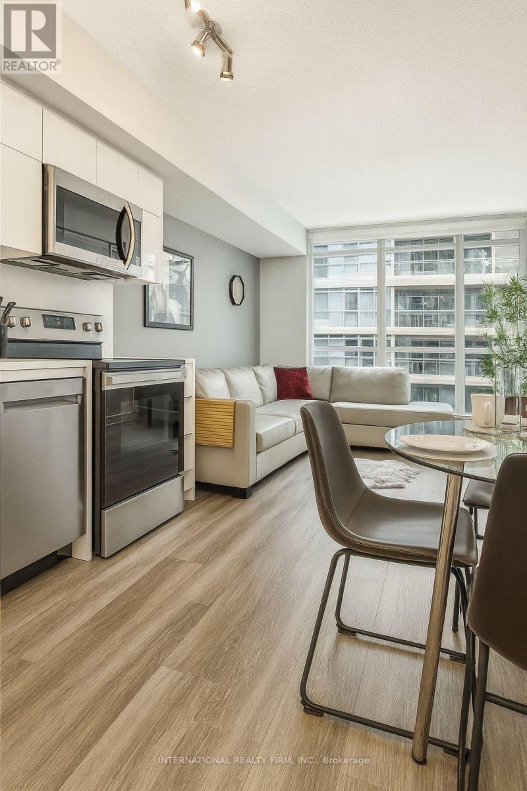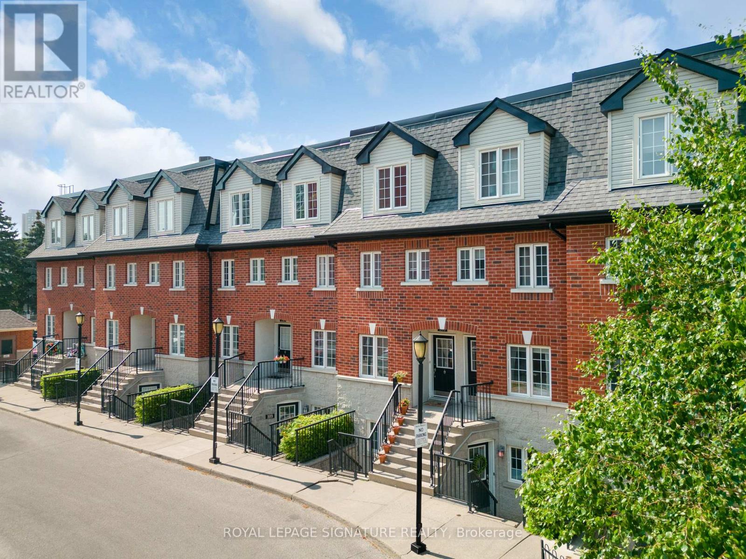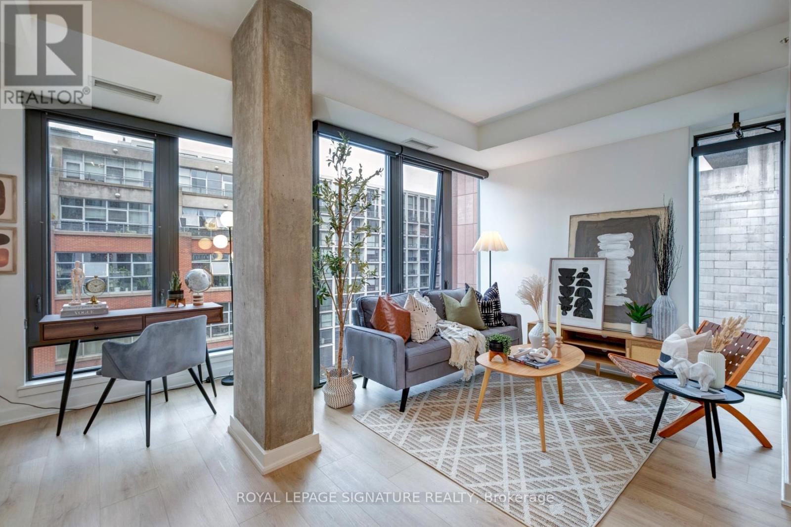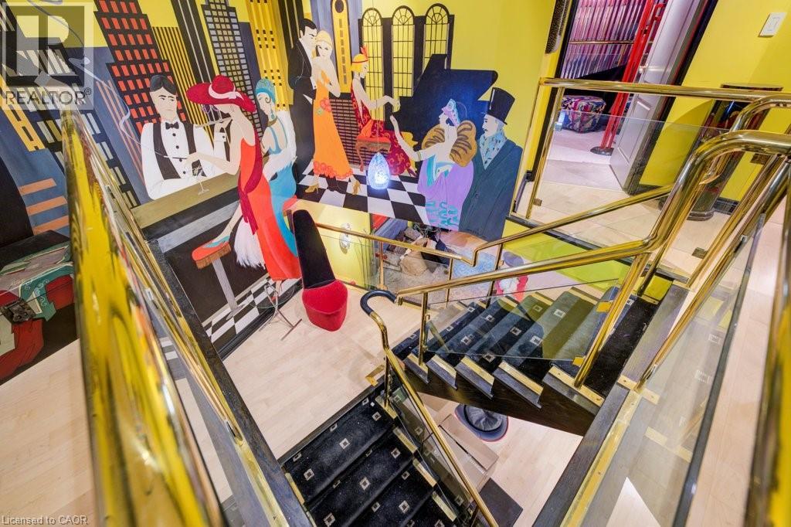- Houseful
- ON
- Toronto
- Liberty Village
- 210 125 Western Battery Rd
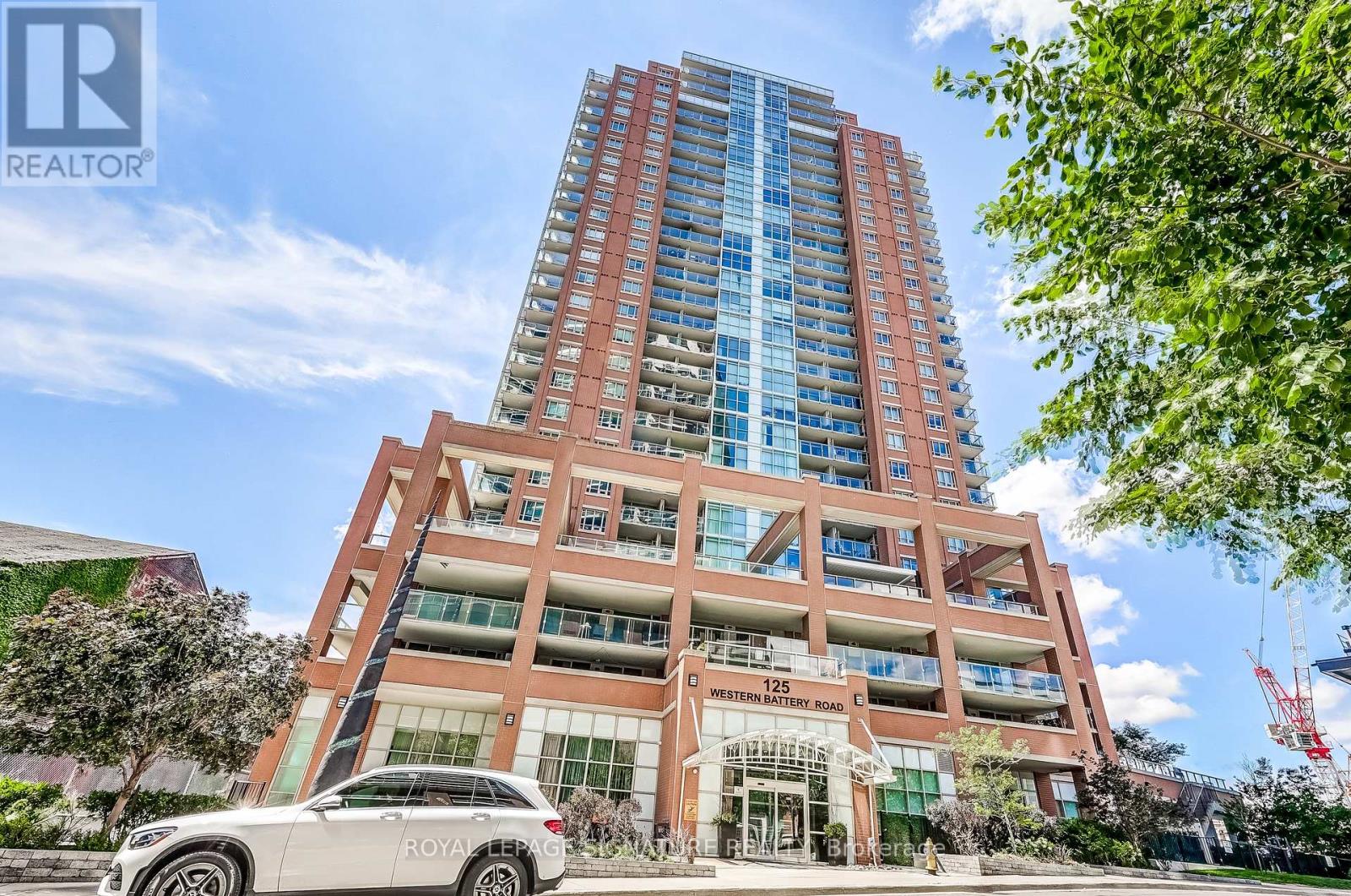
Highlights
Description
- Time on Houseful21 days
- Property typeSingle family
- Neighbourhood
- Median school Score
- Mortgage payment
A true gem in the heart of Liberty Village. From the moment you step inside of this rarely offered, newly renovated 2 bedroom, 2 bathroom corner unit you will be captivated by the soaring 16 foot ceilings. Sun drenched and full of natural light with floor to ceiling windows at every turn. The sleek kitchen comes equipped with modern cabinetry, high end quartz counters and quartz backsplash, stainless steel appliances, black hardware and opens up to the massive living and dining area. The spacious primary bedroom has a large walk-in closet and ensuite bathroom that was just upgraded with high end finishes. Now lets talk about the 622 sq ft wrap around balcony which is one of the many showstoppers in this unit and has gorgeous views of everything Liberty Village has to offer. You will never be short of space when you are entertaining or hosting parties. Includes approved plans, permit and drawings for a 2nd floor, 3rd bedroom or family room addition. Don't miss your chance to see this one-of-a-kind loft style unit in one of the best neighbourhood's in Toronto. (id:63267)
Home overview
- Cooling Central air conditioning
- Heat source Natural gas
- Heat type Forced air
- # parking spaces 1
- Has garage (y/n) Yes
- # full baths 2
- # total bathrooms 2.0
- # of above grade bedrooms 2
- Flooring Laminate
- Community features Pet restrictions, community centre
- Subdivision Niagara
- View View, lake view, view of water
- Lot size (acres) 0.0
- Listing # C12432449
- Property sub type Single family residence
- Status Active
- Living room 3.87m X 4.23m
Level: Main - Primary bedroom 2.89m X 5.51m
Level: Main - Kitchen 6.06m X 1.97m
Level: Main - Dining room 4.59m X 3.71m
Level: Main - 2nd bedroom 2.92m X 3.98m
Level: Main
- Listing source url Https://www.realtor.ca/real-estate/28925461/210-125-western-battery-road-toronto-niagara-niagara
- Listing type identifier Idx

$-1,876
/ Month

