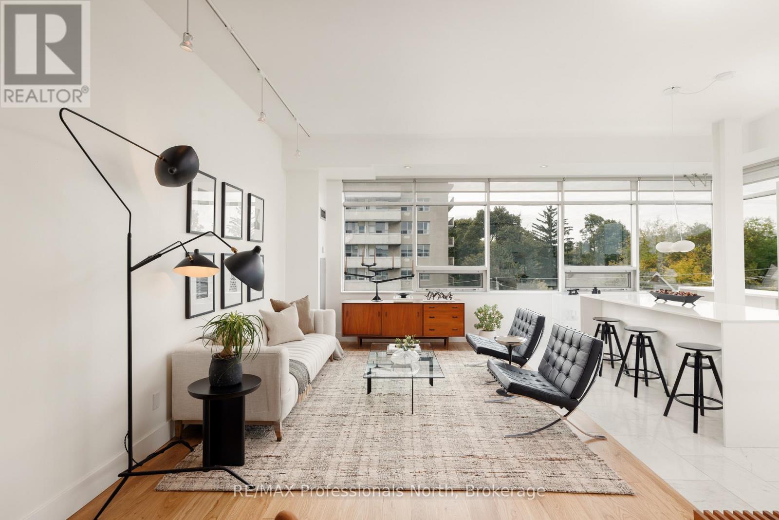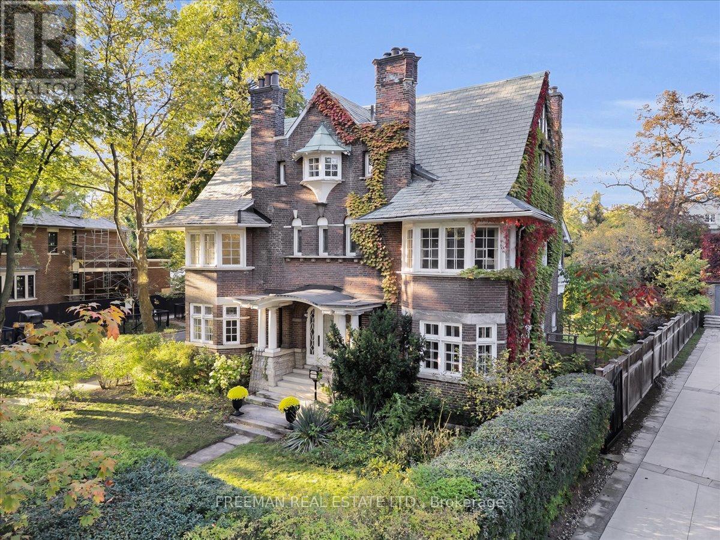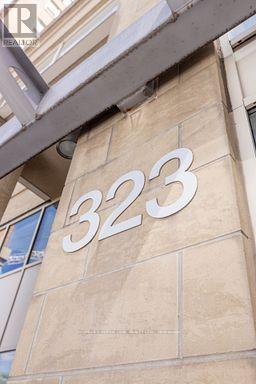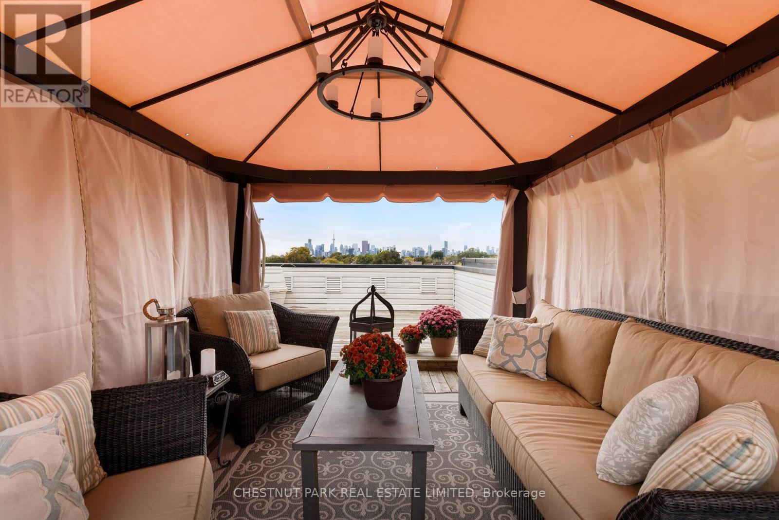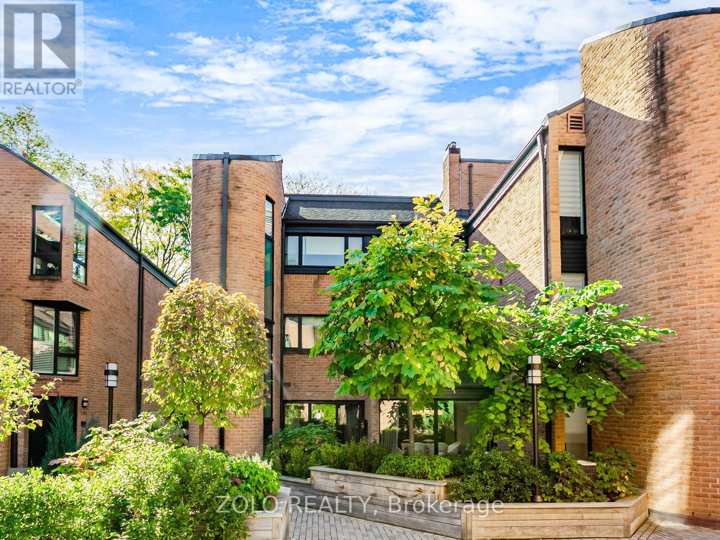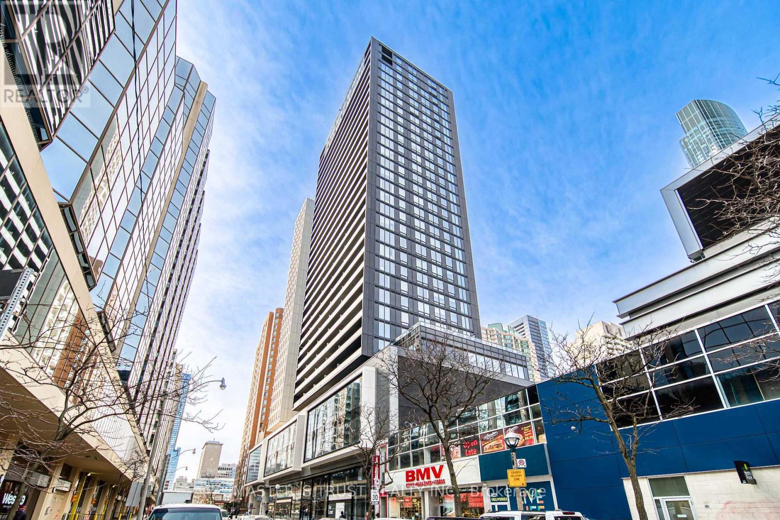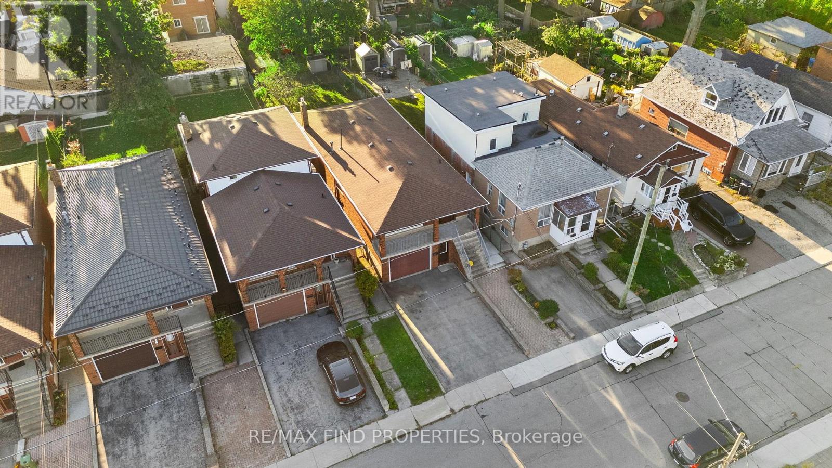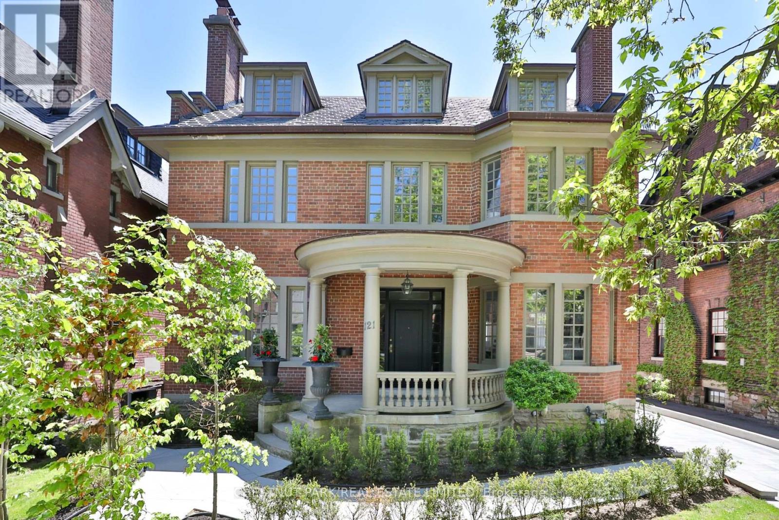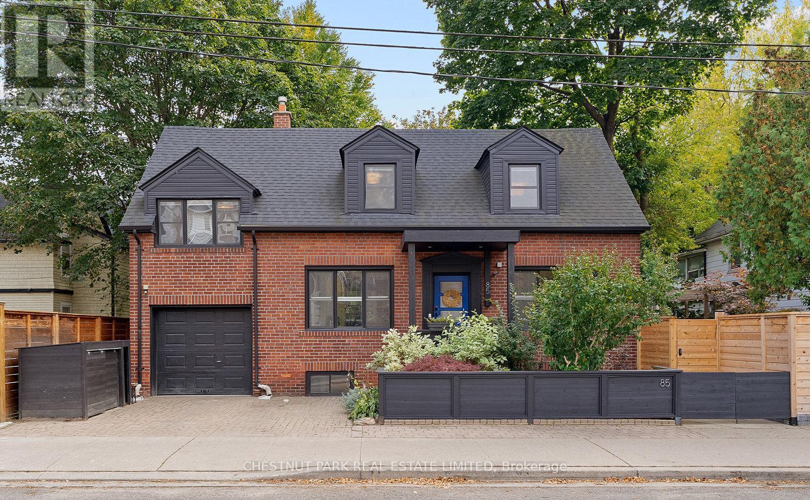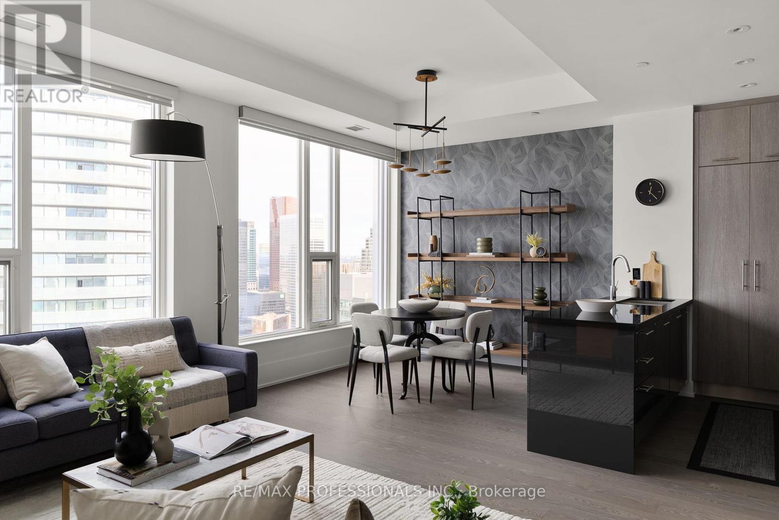- Houseful
- ON
- Toronto
- Leslieville
- 101 Brooklyn Ave
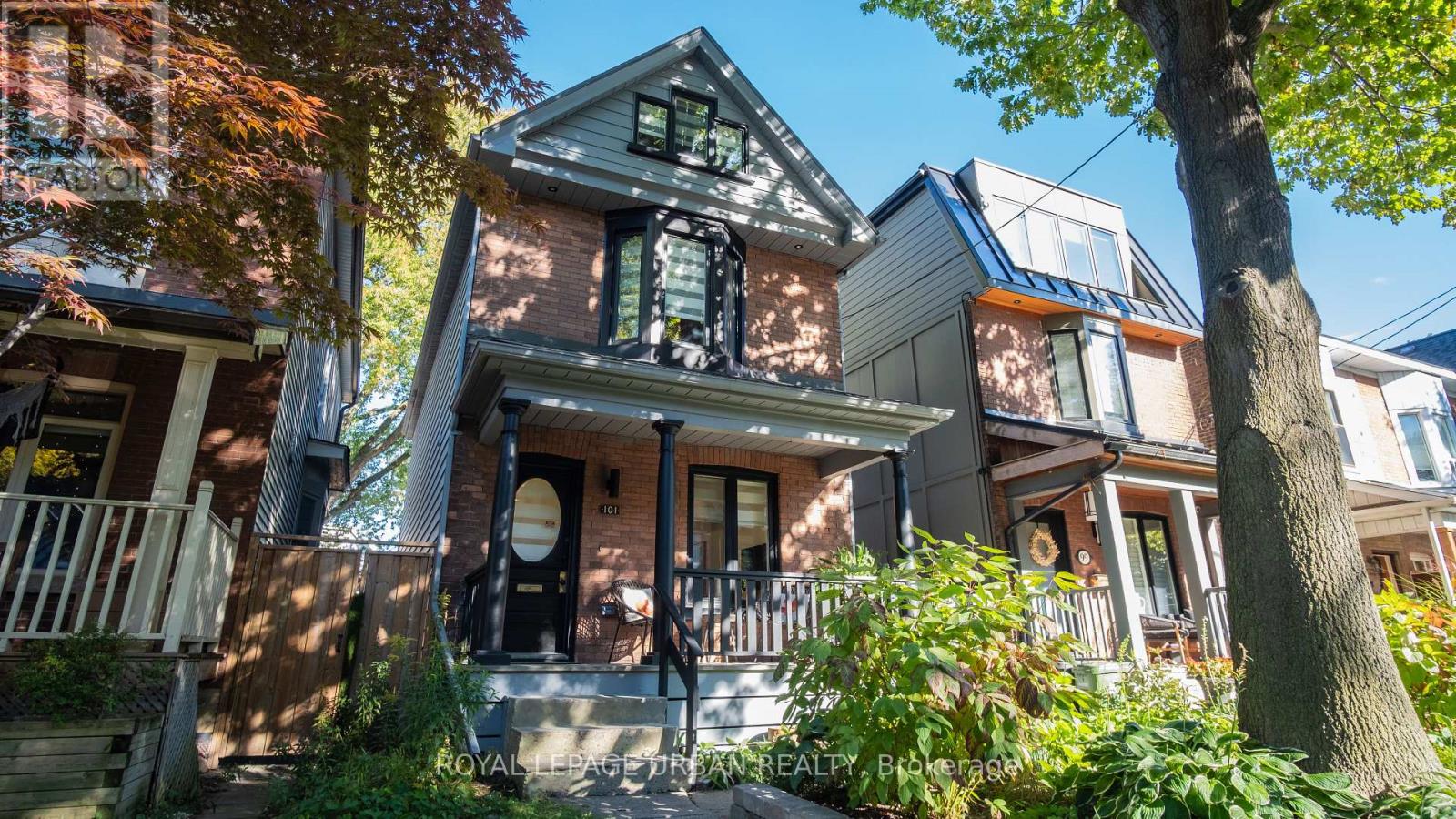
Highlights
Description
- Time on Housefulnew 2 hours
- Property typeSingle family
- Neighbourhood
- Median school Score
- Mortgage payment
Welcome To 101 Brooklyn Ave, A Stunning, Fully Upgraded Family Home In The Heart Of Leslieville! Discover This Beautifully Renovated 4-Bedroom, 4-Bathroom Home Offering The Perfect Blend Of Modern Design And Timeless Character. Every Detail Has Been Thoughtfully Curated, Featuring Engineered Hardwood Floors Throughout, Custom Finishes, And A Beautiful Custom Oak Staircase That Adds Warmth And Elegance To The Space.The Open-Concept Main Floor Is Bright And Inviting, With Spacious Living And Dining Areas Ideal For Entertaining And Family Living. The Modern Kitchen Showcases High-End Finishes, Quartz Countertops, Premium Appliances, A Custom Wine Rack For Wine Aficionados, And Ample Storage Throughout. A Heated Sunroom Extends The Living Space Perfect For Enjoying Morning Coffee Or Cozying With A Good Book.The Second Floor Features Three Generously Sized Bedrooms, Including A Primary Suite With Ensuite And Walk-In Closet. The Third Floor Offers A Versatile Bedroom And Dedicated Office Space, Ideal For Working From Home Or Visiting Guests.The Fully Finished Basement Provides Additional Living Space, Perfect For A Recreation Room, Gym, Or Media Area. Enjoy Outdoor Living With A Private Backyard Retreat And The Convenience Of A Rare Double-Car Garage. A True Find In Leslieville. Located On One Of The Neighborhoods Most Desirable Tree-Lined Streets, This Home Is Steps From Trendy Cafés, Boutique Shops, Parks, And Top-Rated Schools.Nothing To Do But Move In And Enjoy This Exceptional Home In One Of Toronto's Most Sought-After Communities! (id:63267)
Home overview
- Cooling Central air conditioning
- Heat source Natural gas
- Heat type Forced air
- Sewer/ septic Sanitary sewer
- # total stories 2
- # parking spaces 2
- Has garage (y/n) Yes
- # full baths 3
- # half baths 1
- # total bathrooms 4.0
- # of above grade bedrooms 4
- Flooring Hardwood, vinyl
- Subdivision South riverdale
- Directions 2109333
- Lot size (acres) 0.0
- Listing # E12466574
- Property sub type Single family residence
- Status Active
- Primary bedroom Measurements not available
Level: 2nd - 2nd bedroom Measurements not available
Level: 2nd - Bedroom Measurements not available
Level: 2nd - Office Measurements not available
Level: 3rd - 4th bedroom Measurements not available
Level: 3rd - Laundry Measurements not available
Level: Basement - Family room Measurements not available
Level: Basement - Living room Measurements not available
Level: Main - Kitchen Measurements not available
Level: Main - Dining room Measurements not available
Level: Main - Foyer Measurements not available
Level: Main - Sunroom Measurements not available
Level: Main
- Listing source url Https://www.realtor.ca/real-estate/28998792/101-brooklyn-avenue-toronto-south-riverdale-south-riverdale
- Listing type identifier Idx

$-4,530
/ Month

