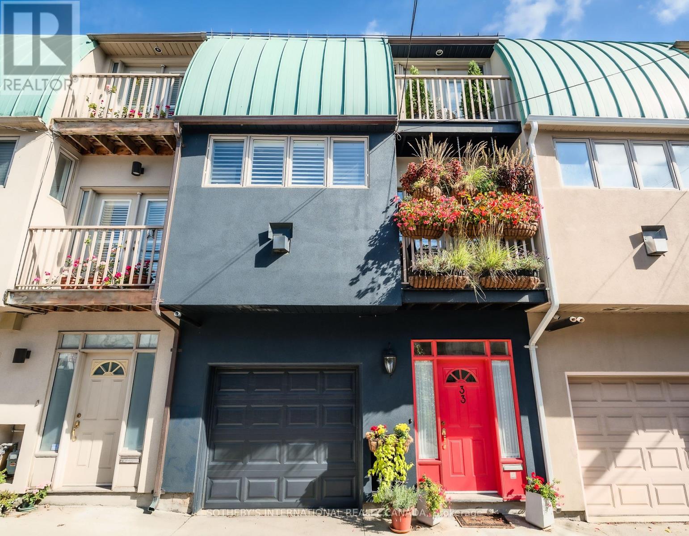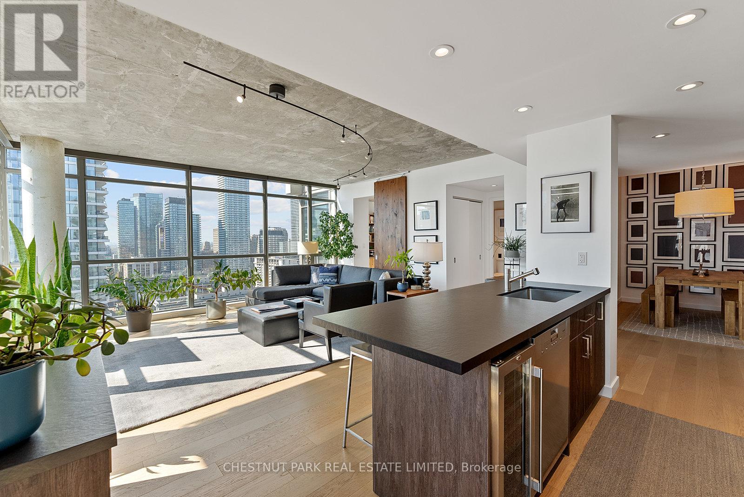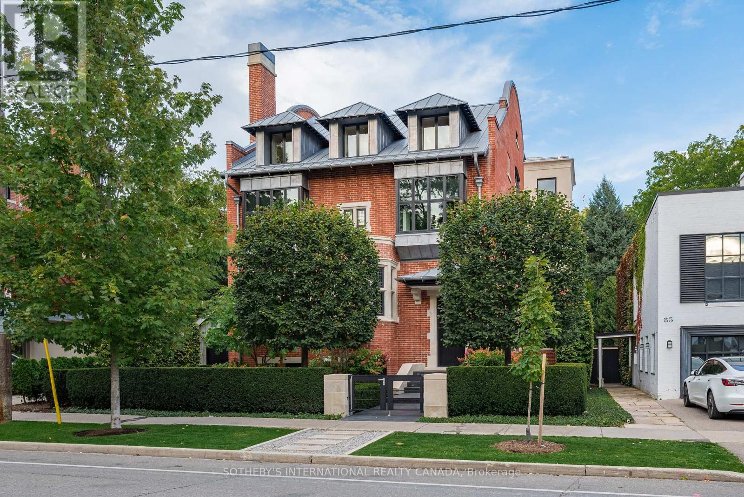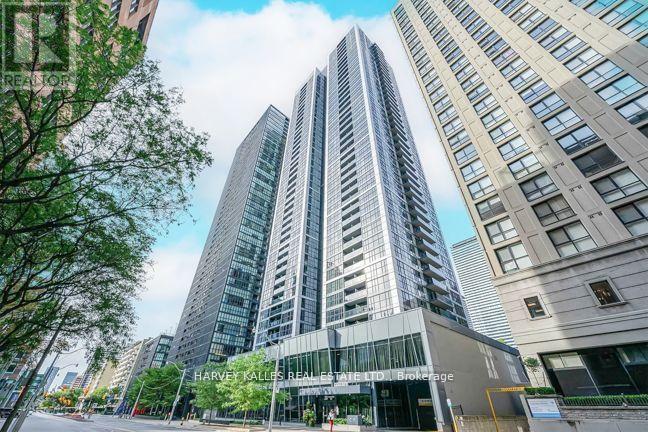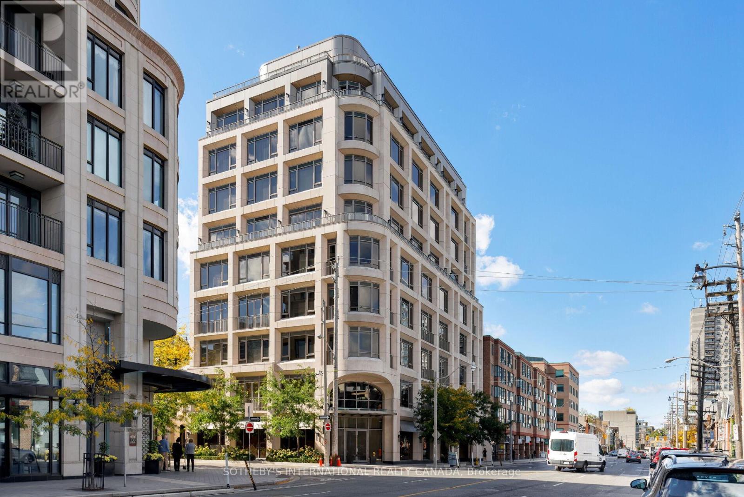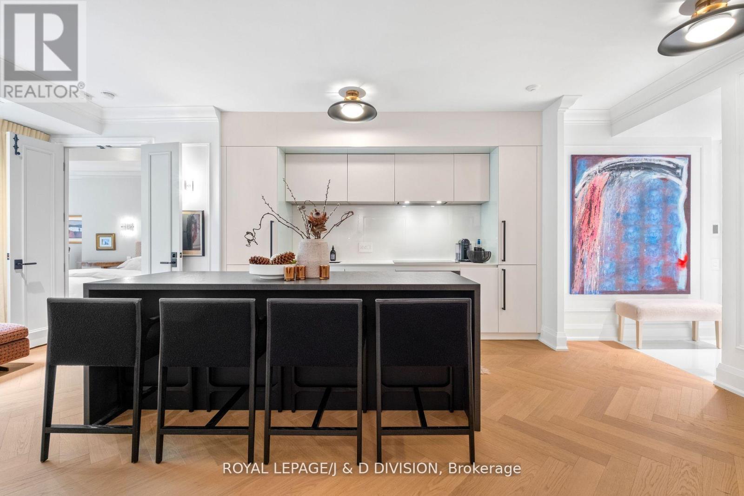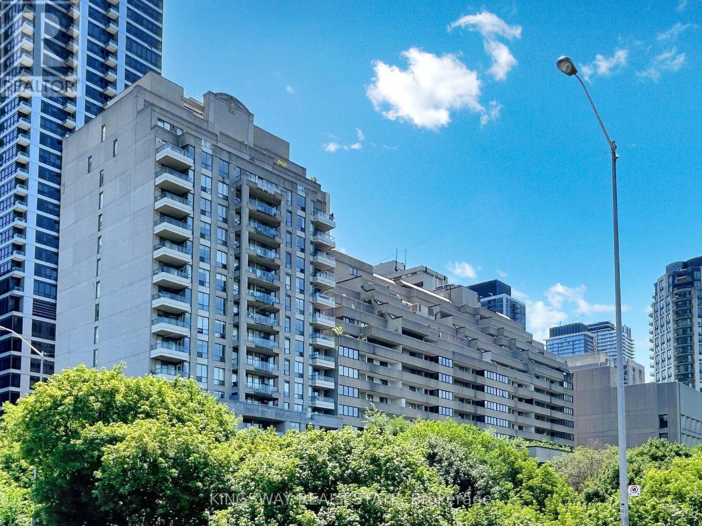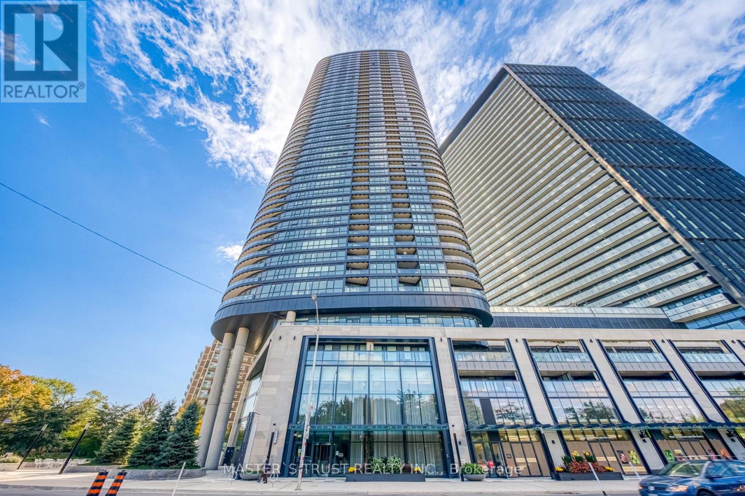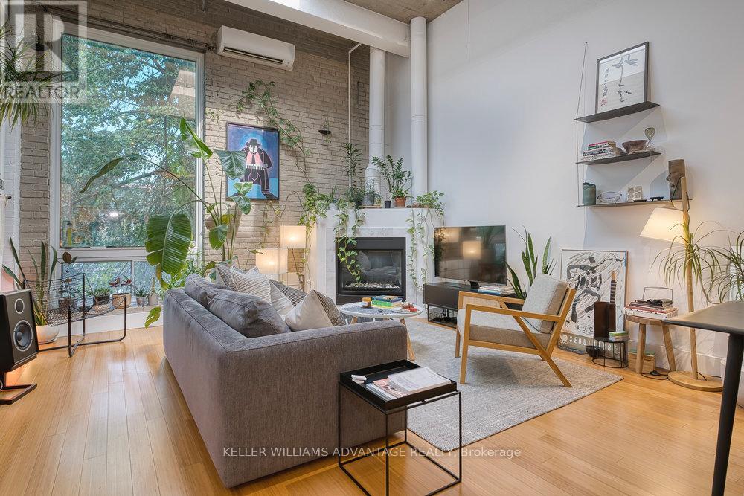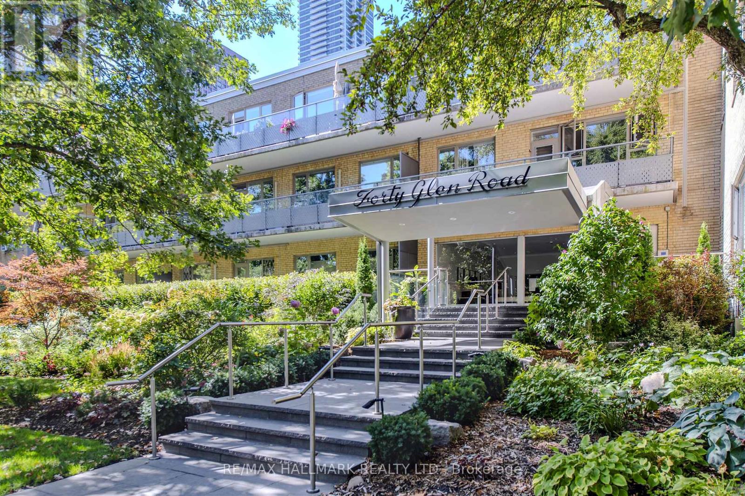- Houseful
- ON
- Toronto
- Church and Wellesley
- 3203 101 Charles St E
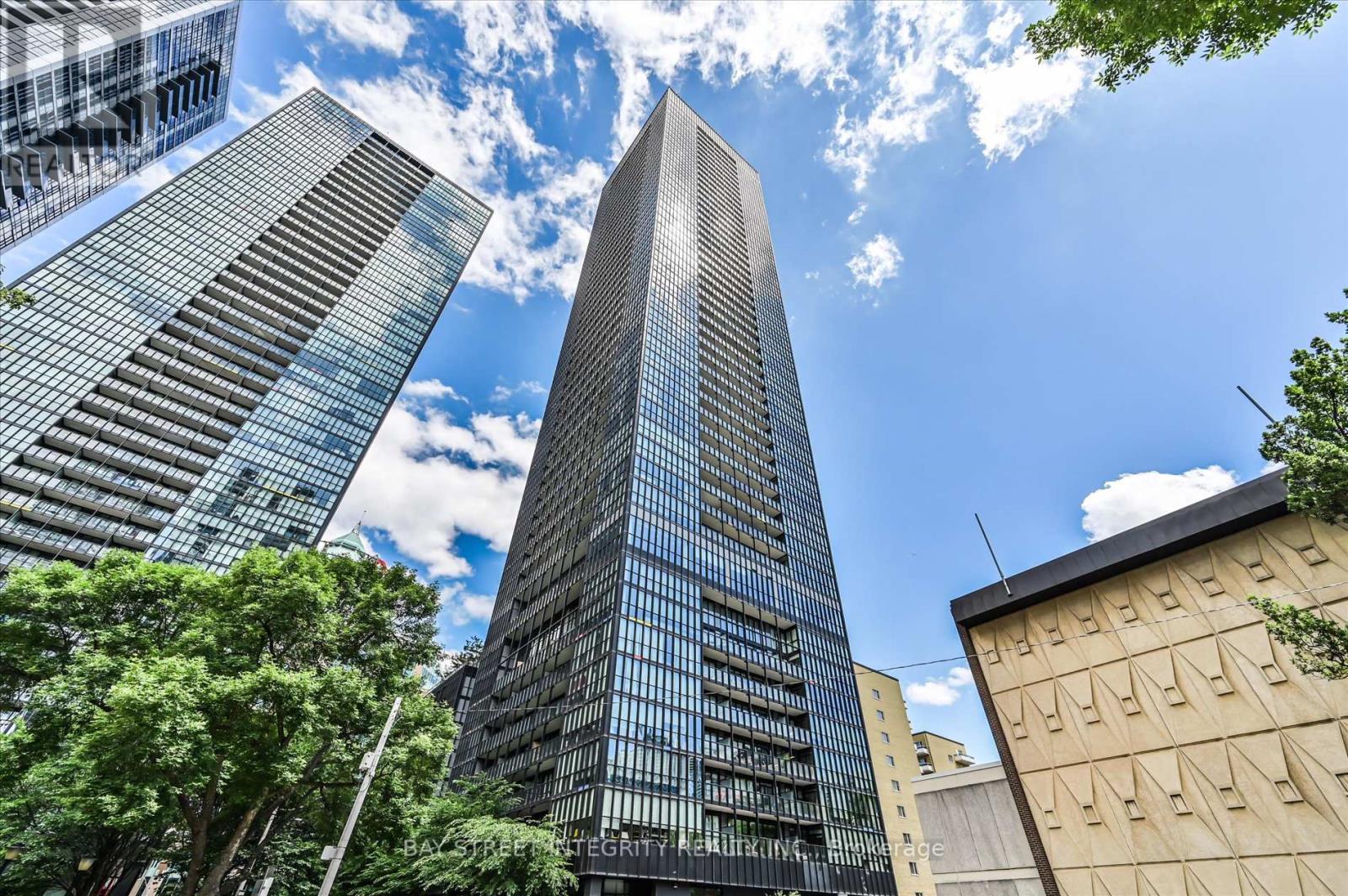
Highlights
Description
- Time on Houseful8 days
- Property typeSingle family
- Neighbourhood
- Median school Score
- Mortgage payment
Welcome To Unit 3203 At 101 Charles St E! A Luxurious 1+Den, 1-Bathroom Condo Crafted By The Renowned Builder Great Gulf. This Thoughtfully Designed Home Features A Functional Layout With An Open-Concept Living Area, Soaring 9 Ft Ceilings, Floor-To-Ceiling Windows, And A Spacious Balcony Offering Sweeping Views Of The Vibrant Cityscape. The Modern Kitchen Is Equipped With Sleek Stainless Steel Appliances And An Extended Granite Island That Doubles As A Breakfast Bar. The Primary Bedroom Includes Direct Access To The Balcony And A Large Walk-In Closet, While The Generous Den With Sliding Doors Is Perfect As A Second Bedroom Or A Home Office. Enjoy Access To Five-Star Amenities, Including A Pool, Gym, Visitor Parking, BBQ Terrace, Party Room, And More. Located In The Heart Of The Dynamic Yonge & Bloor Corridor, This Prime Location Offers Unmatched Access To Major Highways, Subway Lines, University Of Toronto, World-Class Shopping, Dining, Offices, And Everyday Essentials All Just Steps From Your Door! (id:63267)
Home overview
- Cooling Central air conditioning
- Heat source Natural gas
- Heat type Forced air
- # parking spaces 1
- Has garage (y/n) Yes
- # full baths 1
- # total bathrooms 1.0
- # of above grade bedrooms 2
- Community features Pet restrictions
- Subdivision Church-yonge corridor
- Directions 1975412
- Lot size (acres) 0.0
- Listing # C12449241
- Property sub type Single family residence
- Status Active
- Dining room 3.9m X 3.75m
Level: Main - Living room 4.06m X 3.11m
Level: Main - Primary bedroom 3.42m X 3.39m
Level: Main - Kitchen 3.9m X 3.75m
Level: Main - Den 2.86m X 2.28m
Level: Main
- Listing source url Https://www.realtor.ca/real-estate/28961001/3203-101-charles-street-e-toronto-church-yonge-corridor-church-yonge-corridor
- Listing type identifier Idx

$-1,289
/ Month

