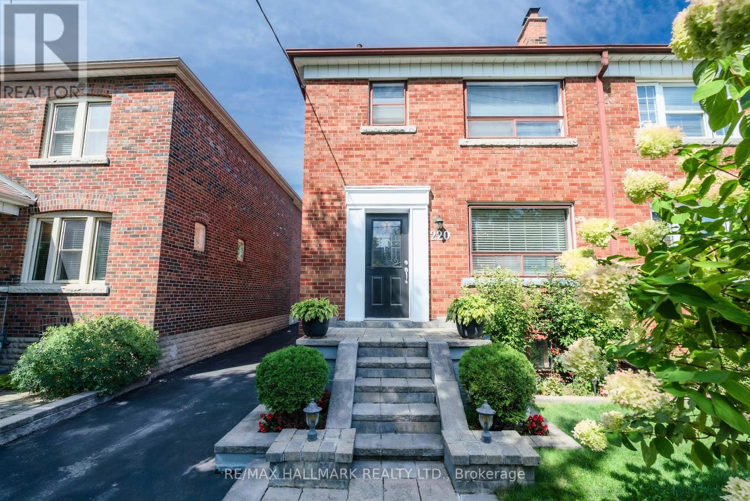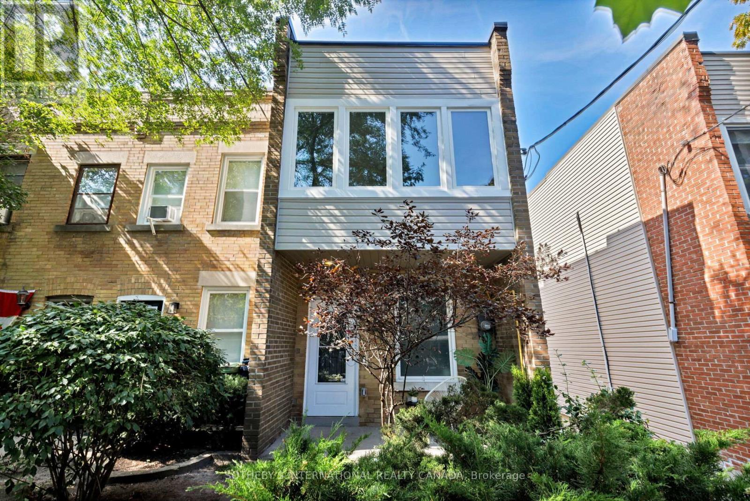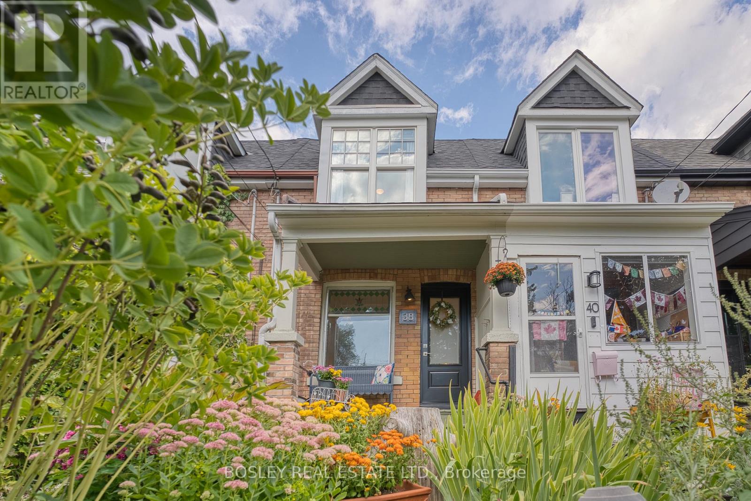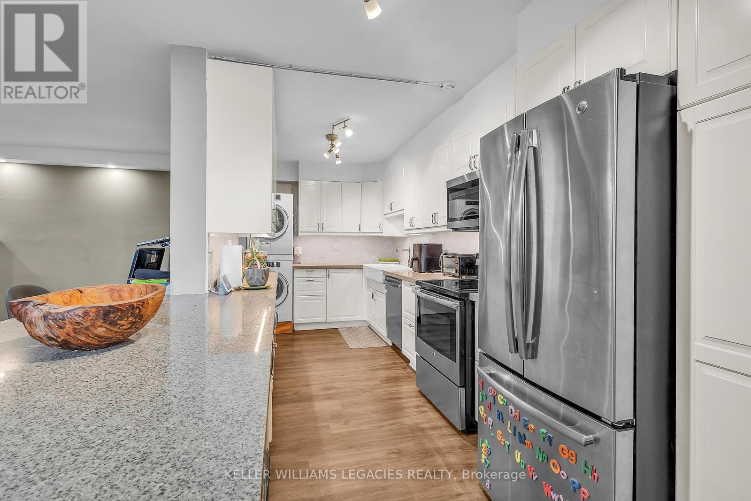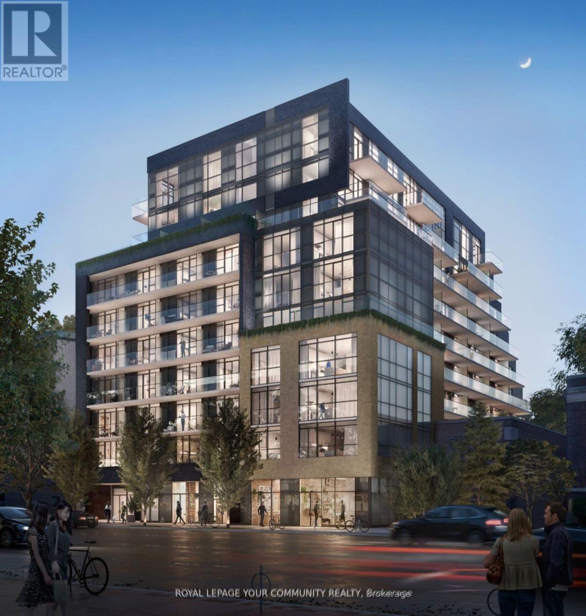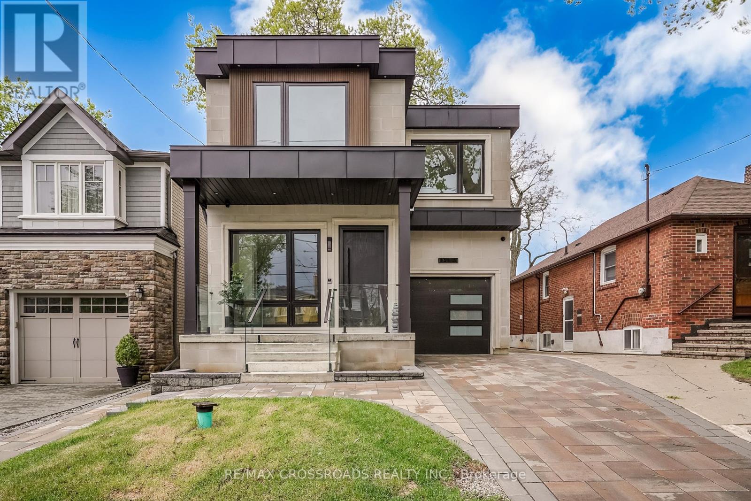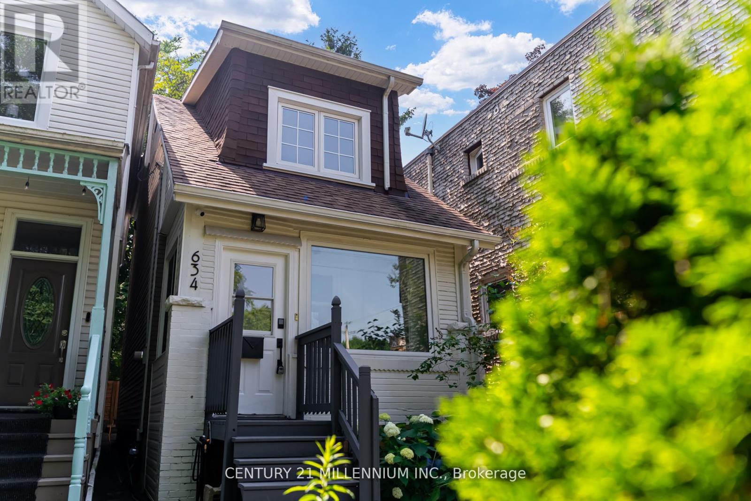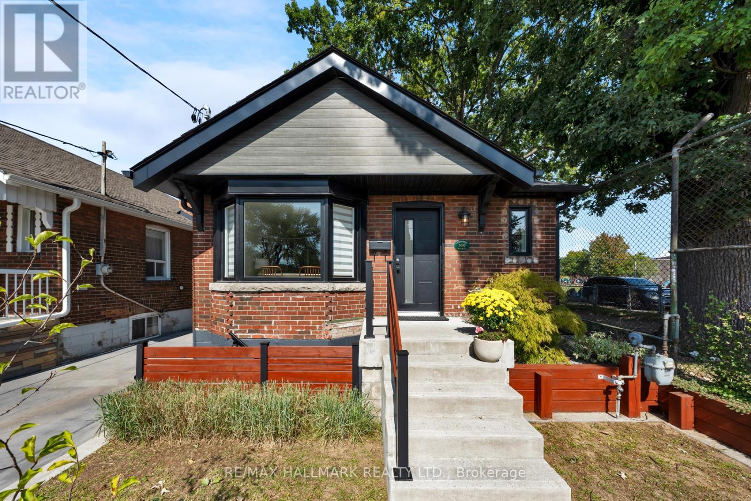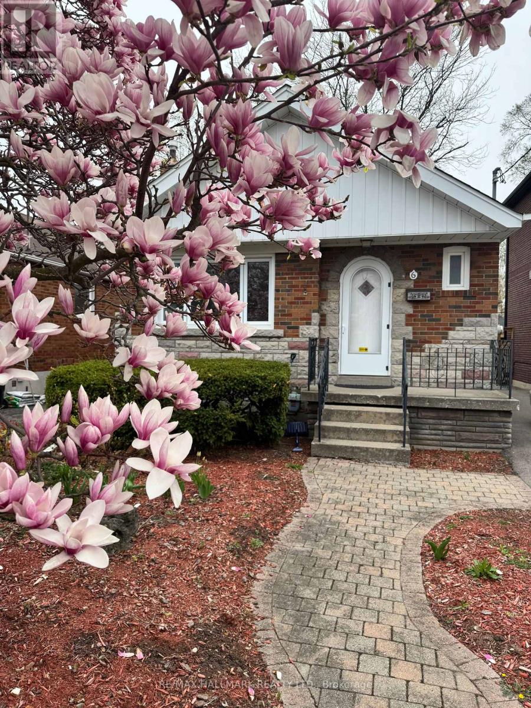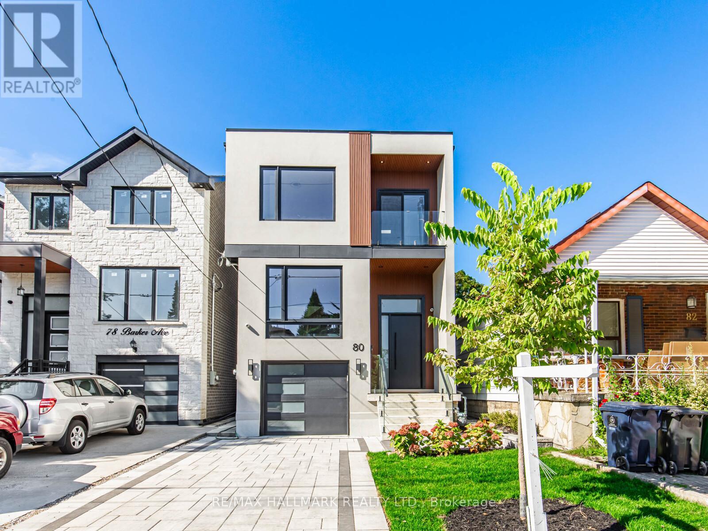- Houseful
- ON
- Toronto
- Old East York
- 101 Chisholm Ave
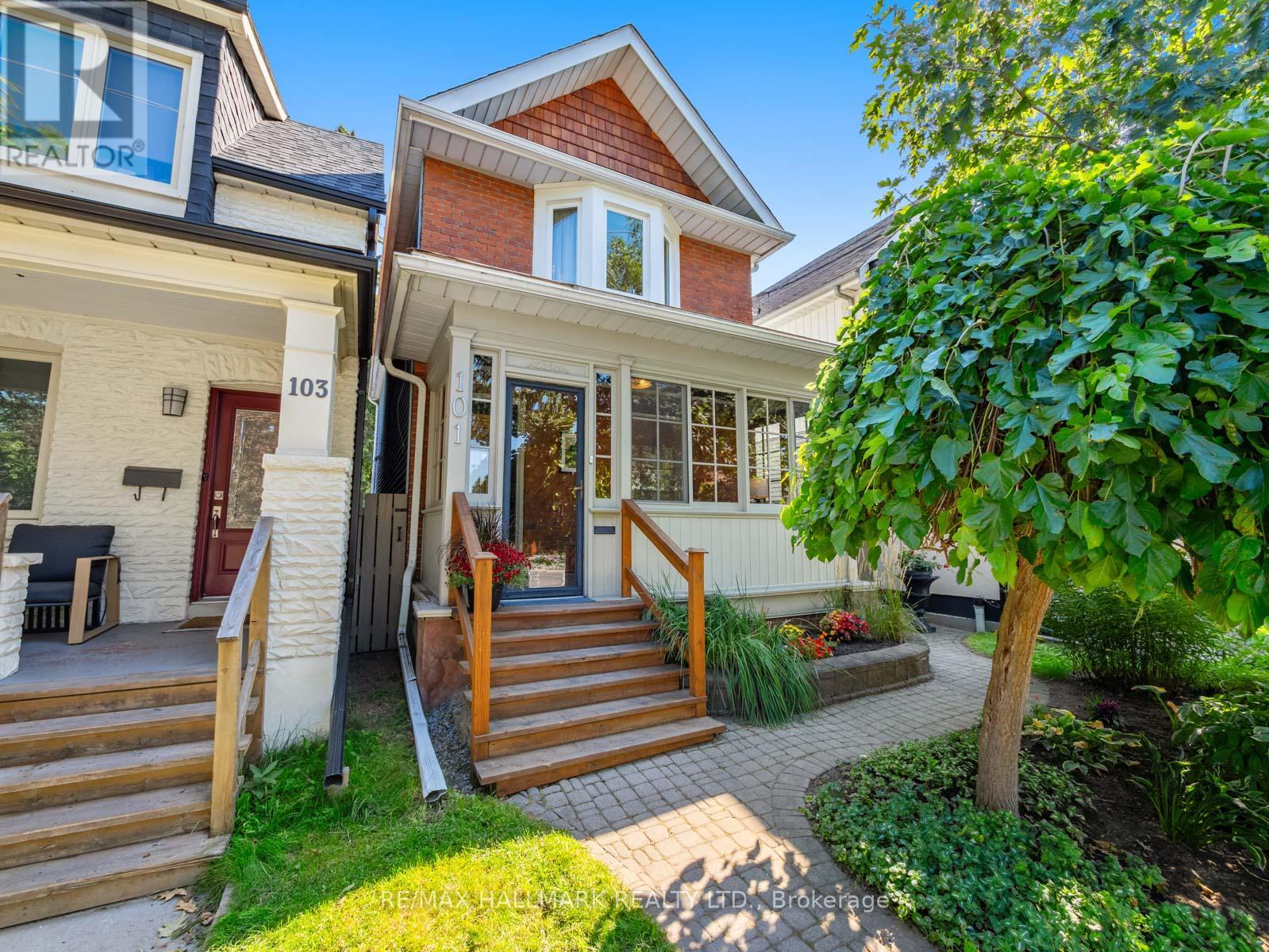
Highlights
Description
- Time on Housefulnew 2 hours
- Property typeSingle family
- Neighbourhood
- Median school Score
- Mortgage payment
It's so refreshing to see a gorgeously renovated home that maintains some of the original character & charm! Here at 101 Chisholm, you are not only steps to a playground, Danforth and the subway but you can move right in without lifting a finger. The stunning gardens, the magical enclosed front porch, the cozy front sitting room which could double as a formal dining room, the oversized family room, the massive eat-in kitchen with walk-out to the two-tiered back deck, yard and rare 3 car side-by-side parking, 3 generously sized bedrooms, 2 beautifully renovated bathrooms, a 7.5ft tall finished basement. I mean... come on! You can have it all without blowing your budget and with over 1,400ft of above grade living space (plus the finished basement), you'll never outgrow this home. Book your showing or visit our open houses Saturday & Sunday from 2-4pm. (id:63267)
Home overview
- Cooling Central air conditioning
- Heat source Natural gas
- Heat type Forced air
- Sewer/ septic Sanitary sewer
- # total stories 2
- # parking spaces 3
- # full baths 2
- # total bathrooms 2.0
- # of above grade bedrooms 3
- Flooring Hardwood, laminate, tile
- Subdivision Woodbine-lumsden
- Directions 2059684
- Lot size (acres) 0.0
- Listing # E12406668
- Property sub type Single family residence
- Status Active
- Primary bedroom 4.69m X 4.22m
Level: 2nd - 3rd bedroom 3.69m X 3.07m
Level: 2nd - 2nd bedroom 4.15m X 3.13m
Level: 2nd - Laundry 2.42m X 2.35m
Level: Basement - Recreational room / games room 8.22m X 4.16m
Level: Basement - Dining room 3.53m X 2.2m
Level: Main - Family room 4.67m X 3.69m
Level: Main - Kitchen 4.73m X 2.36m
Level: Main - Living room 3.67m X 3.39m
Level: Main
- Listing source url Https://www.realtor.ca/real-estate/28869310/101-chisholm-avenue-toronto-woodbine-lumsden-woodbine-lumsden
- Listing type identifier Idx

$-2,664
/ Month

