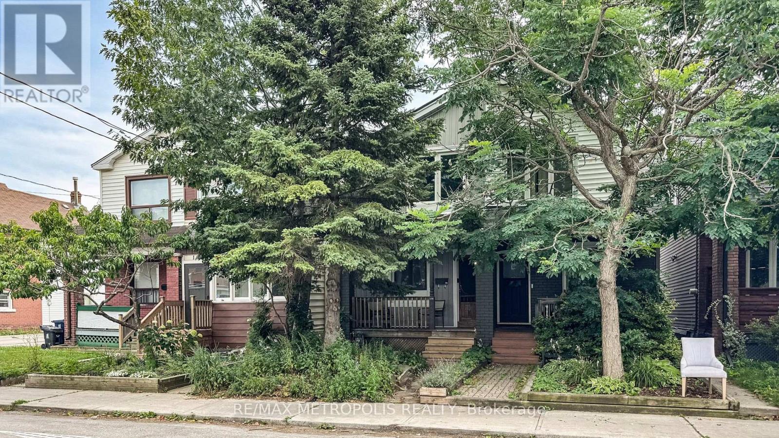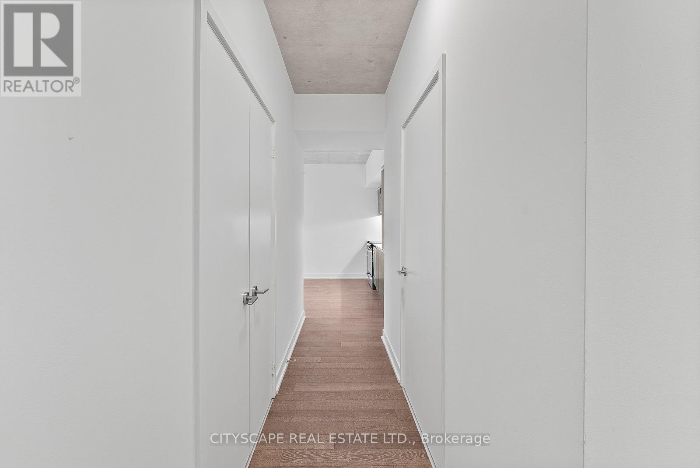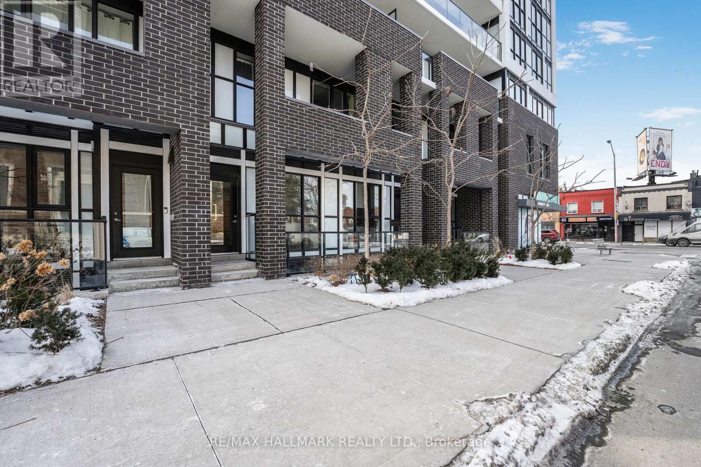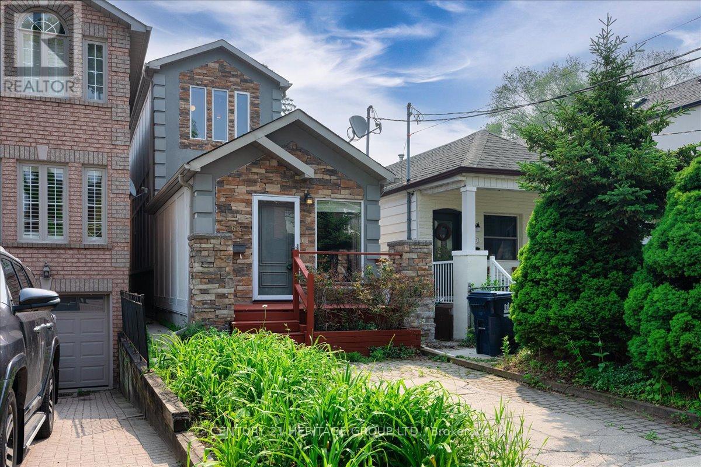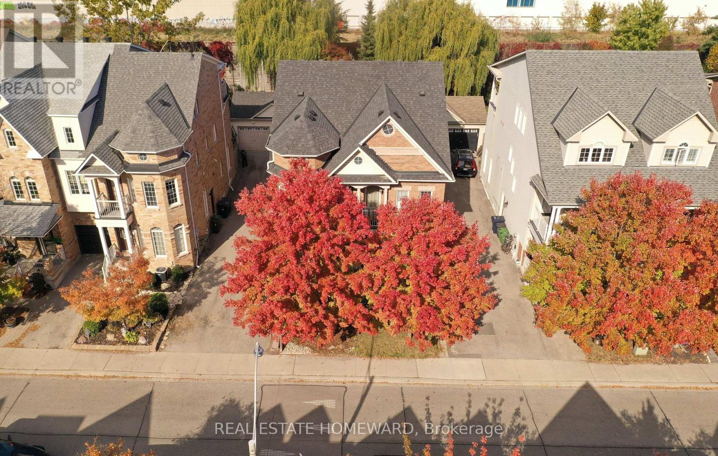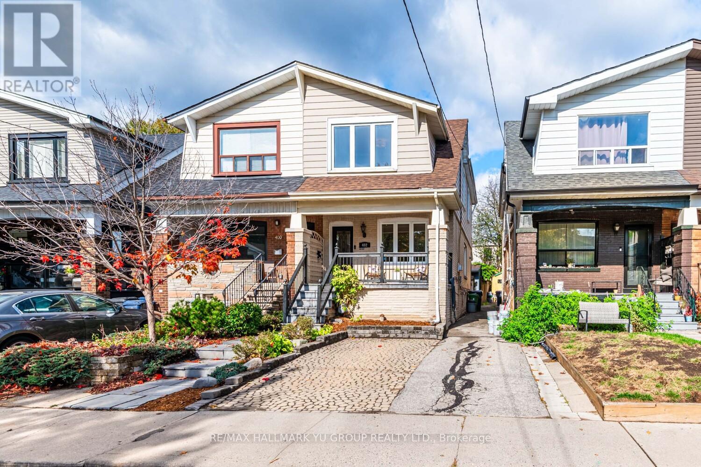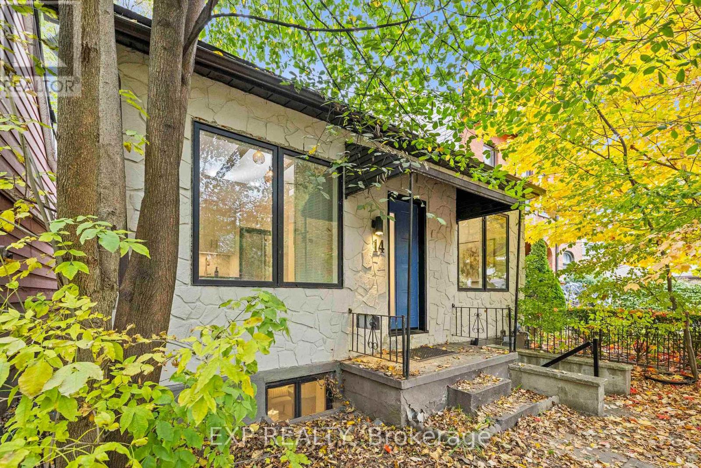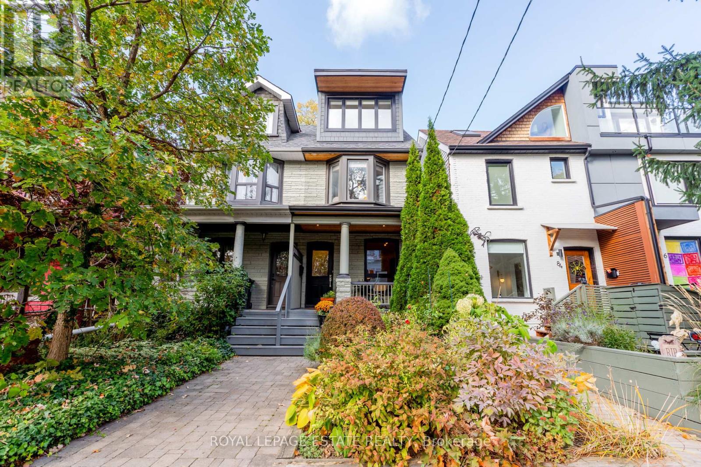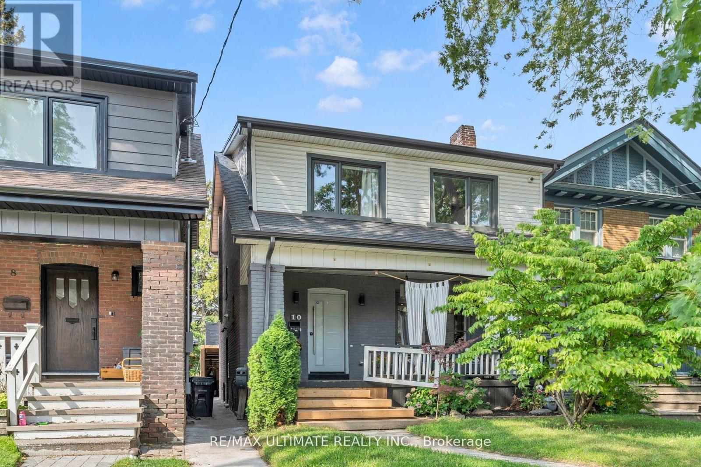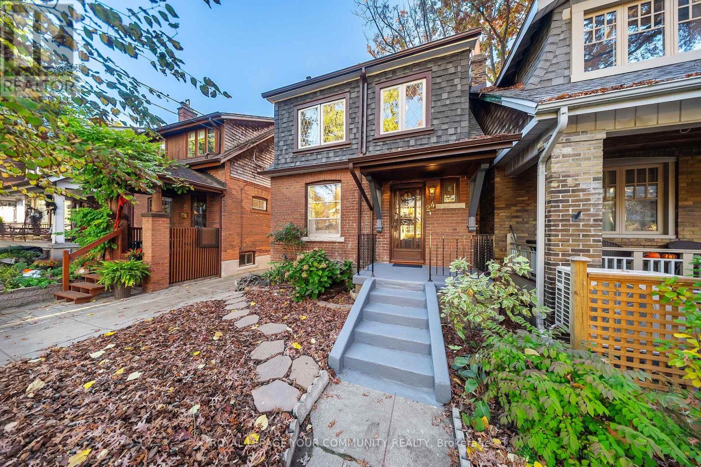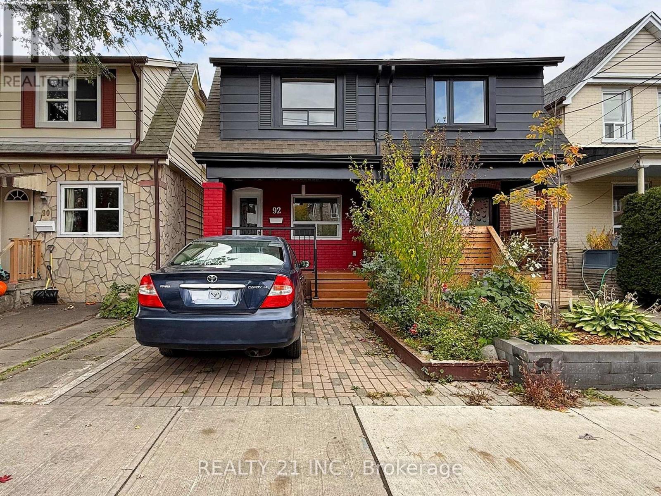- Houseful
- ON
- Toronto
- The Beaches
- 101 Dixon Ave
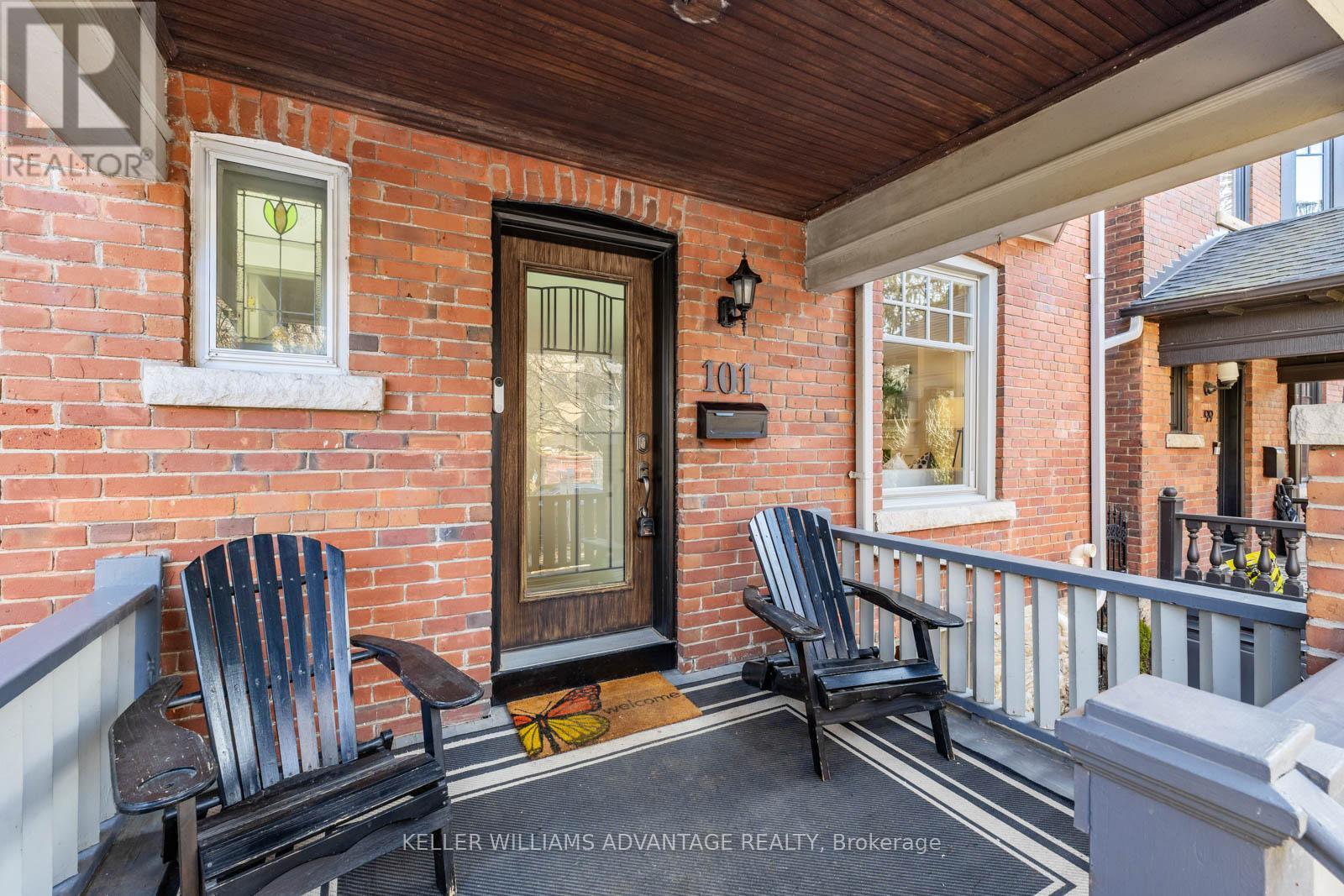
Highlights
Description
- Time on Houseful53 days
- Property typeSingle family
- Neighbourhood
- Median school Score
- Mortgage payment
This is the one you've been waiting for! Nestled in the heart of the Beach Triangle, this stunning three-story detached gem offers the perfect balance of timeless character and modern luxury. With generous space for everyone to spread out, its ideal for both everyday living and stylish entertaining. Every detail has been thoughtfully designed, with custom closets and built-ins wherever possible--no space wasted, only smart storage solutions to keep life beautifully organized. The main floor is built for gathering, featuring radiant heated floors in the kitchen, pantry, and powder room. A hidden butlers pantry adds both charm and functionality, while a walk-out to the backyard extends your living space outdoors. The bright, thoughtfully designed laundry room makes chores feel like less of a task, and a private, separate entrance to the basement opens up income potential or a private suite option. On the third floor, the private primary retreat awaits. Skylights flood the space with natural light, while the spa-inspired ensuite with heated floors and a luxurious steam shower delivers a true at-home spa experience. A spacious walk-in closet and a sun-drenched deck--perfect for taking in Beach fireworks on Victoria Day and Canada Day--complete this serene hideaway. Opportunities to own a home of this scale and style in the Beach Triangle are rare. Don't miss your chance to make this exceptional property yours! (id:63267)
Home overview
- Cooling Wall unit
- Heat source Natural gas
- Heat type Radiant heat
- Sewer/ septic Sanitary sewer
- # total stories 3
- Fencing Fenced yard
- # parking spaces 1
- # full baths 3
- # half baths 1
- # total bathrooms 4.0
- # of above grade bedrooms 6
- Flooring Hardwood
- Has fireplace (y/n) Yes
- Subdivision The beaches
- Lot desc Landscaped
- Lot size (acres) 0.0
- Listing # E12394989
- Property sub type Single family residence
- Status Active
- Bedroom 2.86m X 2.75m
Level: 2nd - Bathroom 3.01m X 1.55m
Level: 2nd - 4th bedroom 2.77m X 2.58m
Level: 2nd - 2nd bedroom 3.99m X 3.24m
Level: 2nd - 3rd bedroom 3.62m X 3.24m
Level: 2nd - Bathroom 4.11m X 2.8m
Level: 3rd - Primary bedroom 5.99m X 5.35m
Level: 3rd - Living room 5.69m X 2.94m
Level: Basement - Bedroom 3.33m X 2.36m
Level: Basement - Den 2.96m X 2.93m
Level: Basement - Laundry 3.49m X 2.31m
Level: Basement - Bathroom 2.32m X 1.46m
Level: Basement - Living room 4.3247m X 3.62m
Level: Main - Kitchen 4.73m X 3.12m
Level: Main - Dining room 4.64m X 3.4m
Level: Main
- Listing source url Https://www.realtor.ca/real-estate/28844130/101-dixon-avenue-toronto-the-beaches-the-beaches
- Listing type identifier Idx

$-5,864
/ Month

