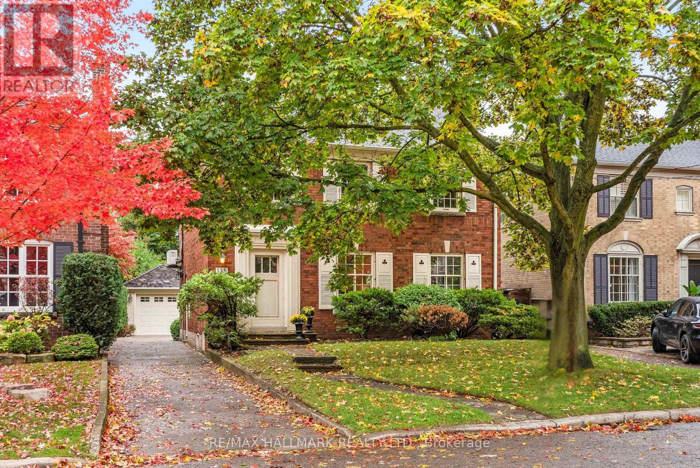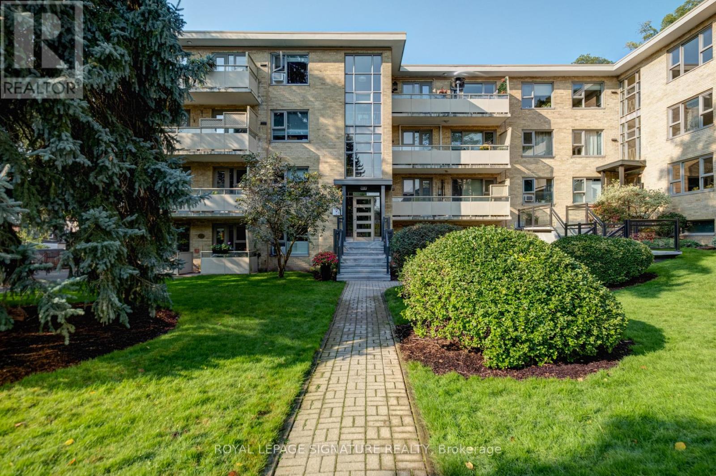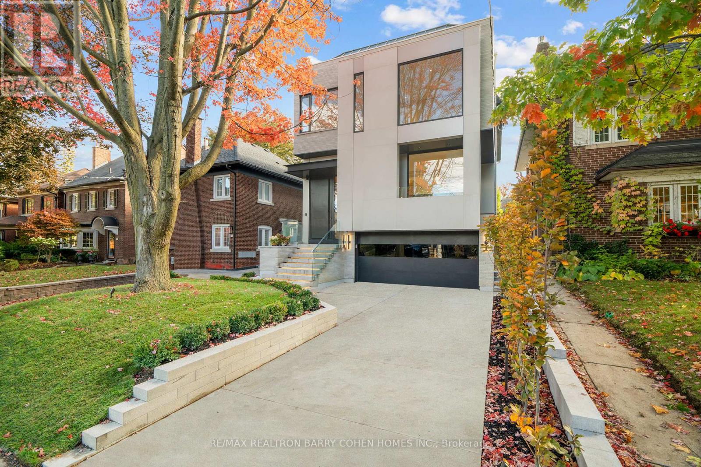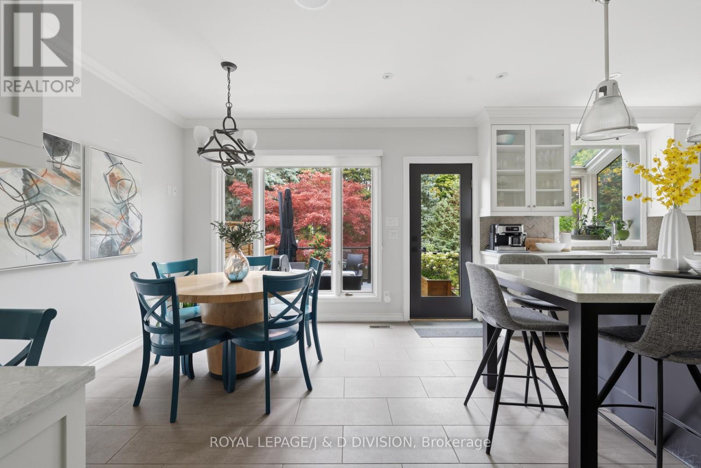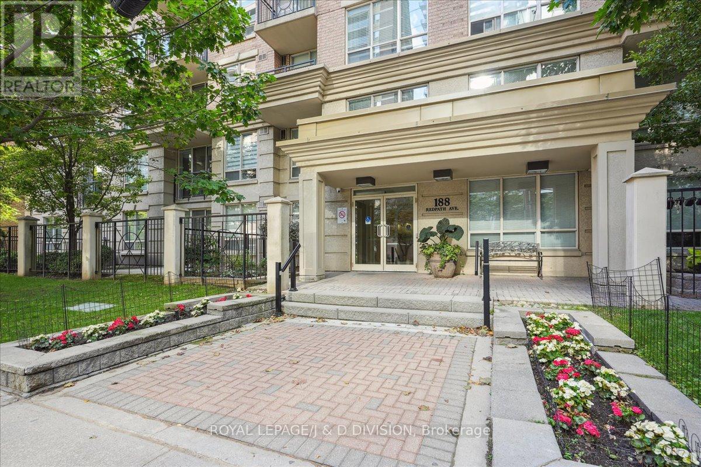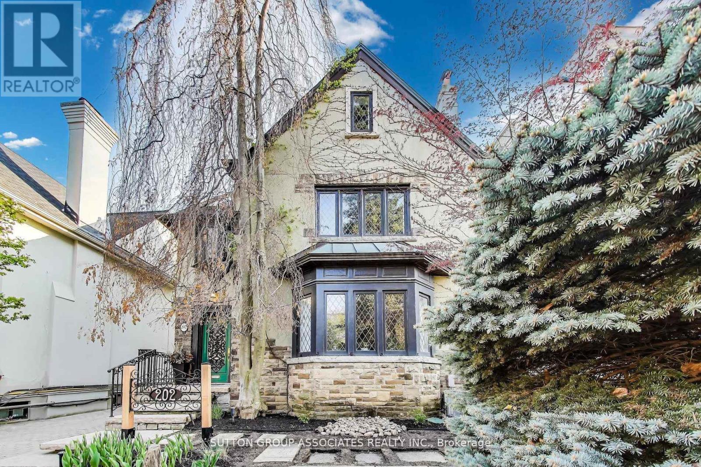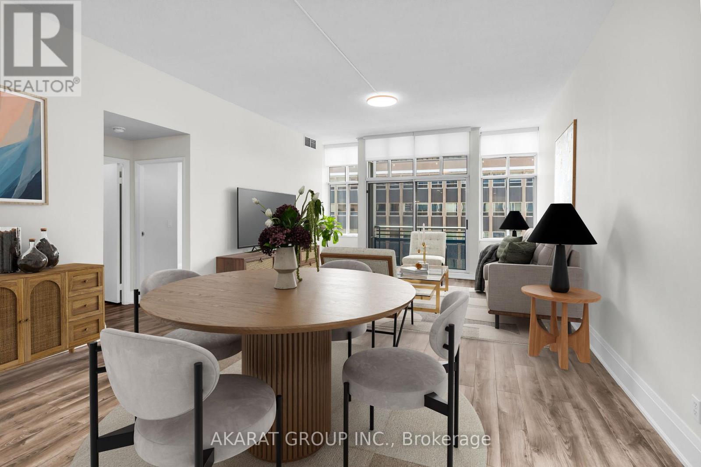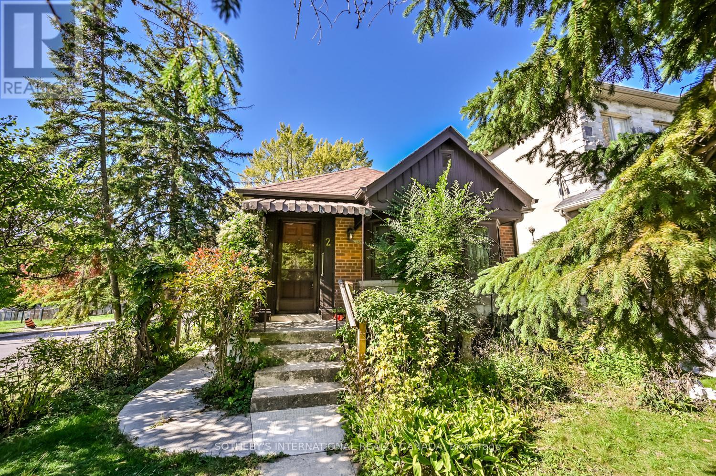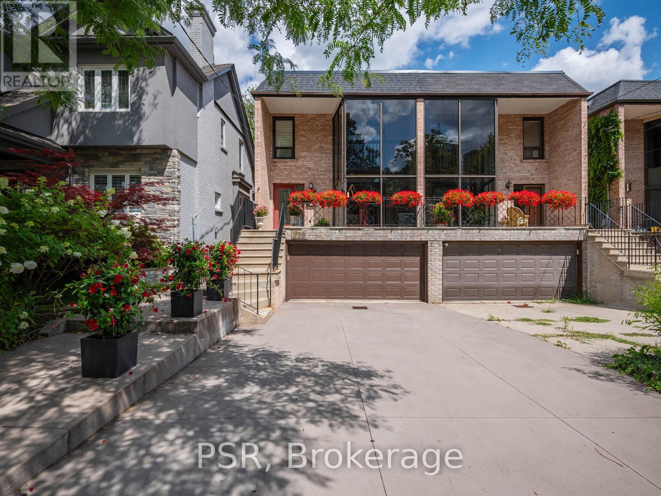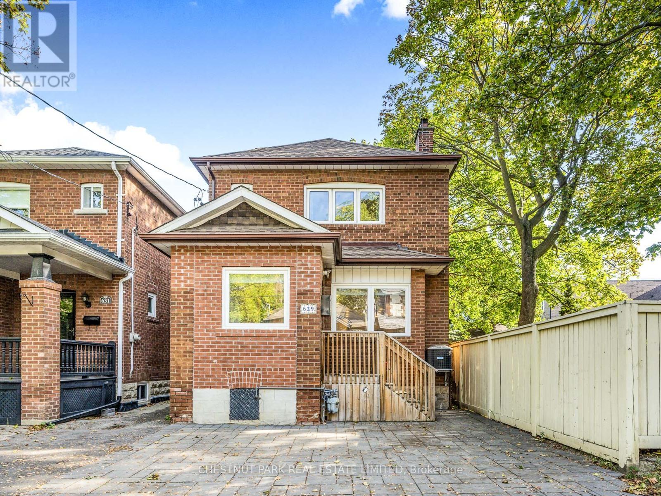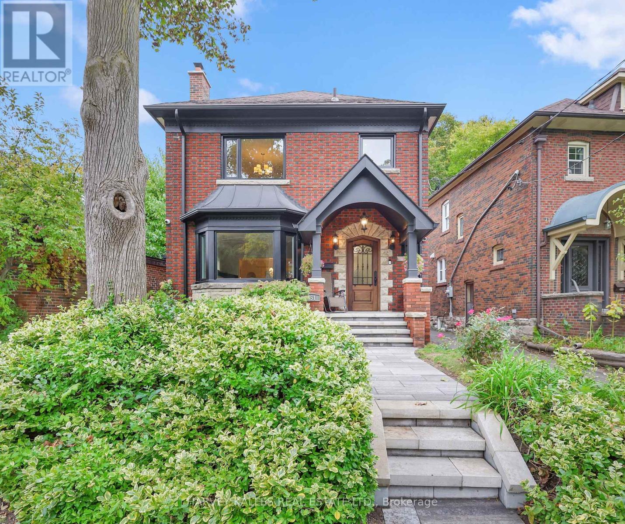- Houseful
- ON
- Toronto
- Sherwood Park
- 101 Erskine Ave
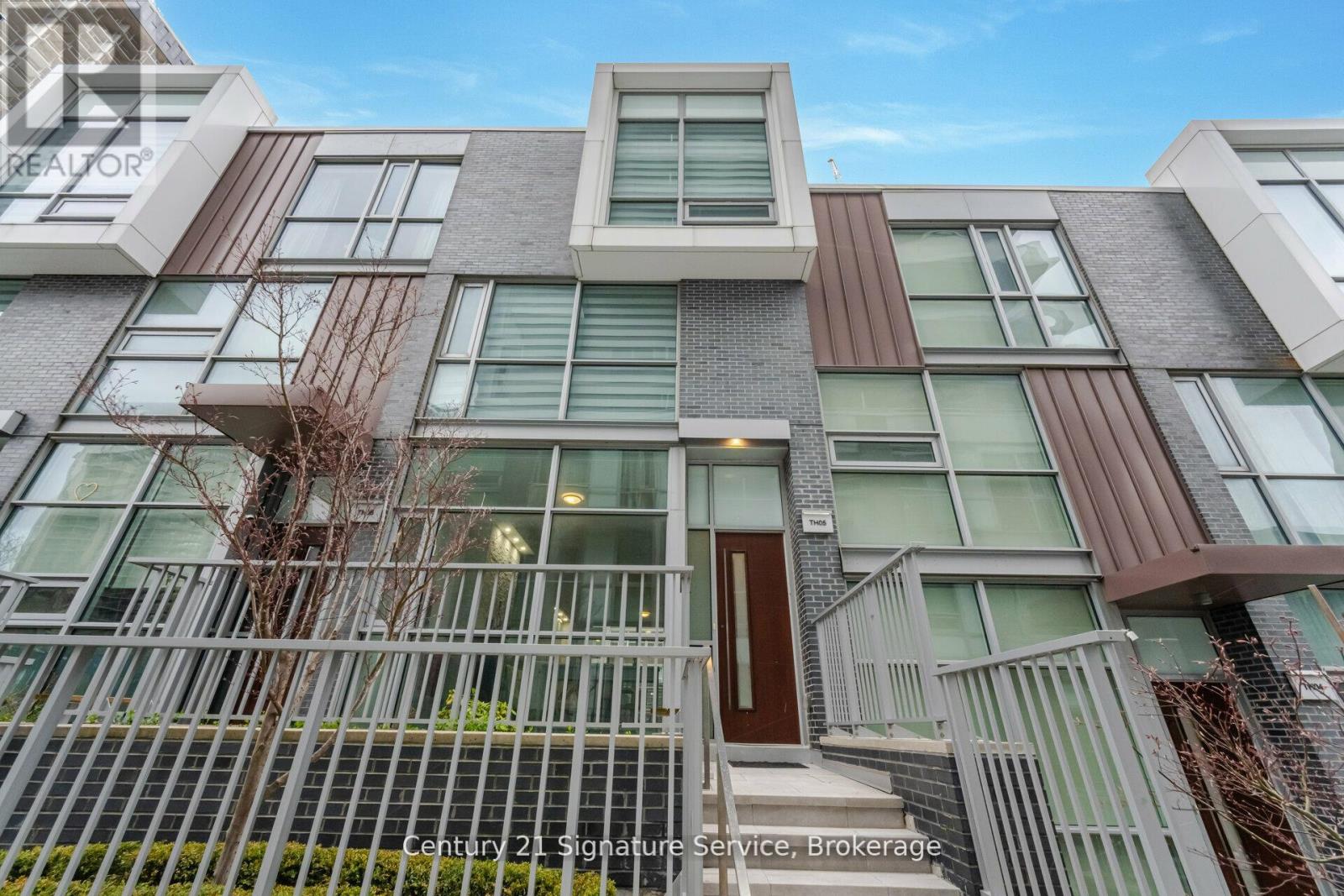
Highlights
Description
- Time on Houseful48 days
- Property typeSingle family
- Neighbourhood
- Median school Score
- Mortgage payment
This luxurious townhouse in the Tridel Sophisticated Condo Res offers an exceptional living experience with upscale features and amenities. From the convenience of a private elevator to the spacious layout and sun-filled open concept, every aspect of the home exudes comfort and elegance. The modern kitchen, complete with high-end finishes and integrated appliances, caters to culinary enthusiasts, while the high ceilings and skylights enhance the sense of space and airiness. Premium finishes throughout, including hardwood flooring and fireplaces in multiple rooms, add to the luxurious ambiance. Outdoor living is encouraged with a private terrace and balcony, perfect for relaxation and entertainment. Situated in the highly desirable Yonge and Eglinton area, residents enjoy easy access to shops, dining, and transportation, making this townhouse an ideal choice for those seeking luxury living in a prime location. (id:63267)
Home overview
- Cooling Central air conditioning
- Heat source Natural gas
- Heat type Forced air
- Has pool (y/n) Yes
- # total stories 3
- # parking spaces 2
- Has garage (y/n) Yes
- # full baths 3
- # half baths 1
- # total bathrooms 4.0
- # of above grade bedrooms 4
- Flooring Hardwood
- Community features Pet restrictions
- Subdivision Mount pleasant west
- Lot size (acres) 0.0
- Listing # C12376810
- Property sub type Single family residence
- Status Active
- 3rd bedroom 3.63m X 3.17m
Level: 2nd - 2nd bedroom 3.63m X 3.17m
Level: 2nd - Den 2.65m X 2.44m
Level: 2nd - Primary bedroom 5.19m X 4.6m
Level: 3rd - Dining room 6.28m X 3.72m
Level: Main - Living room 6.28m X 3.72m
Level: Main - Kitchen 3.35m X 3.72m
Level: Main - Family room 5.19m X 3.36m
Level: Main
- Listing source url Https://www.realtor.ca/real-estate/28804863/th05-101-erskine-avenue-toronto-mount-pleasant-west-mount-pleasant-west
- Listing type identifier Idx

$-4,416
/ Month

