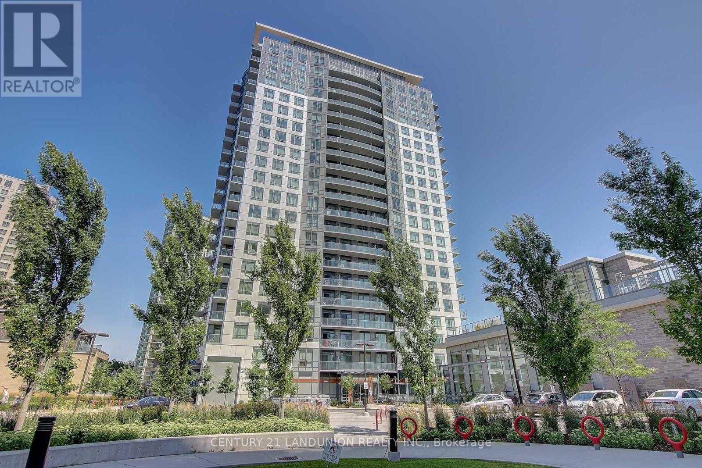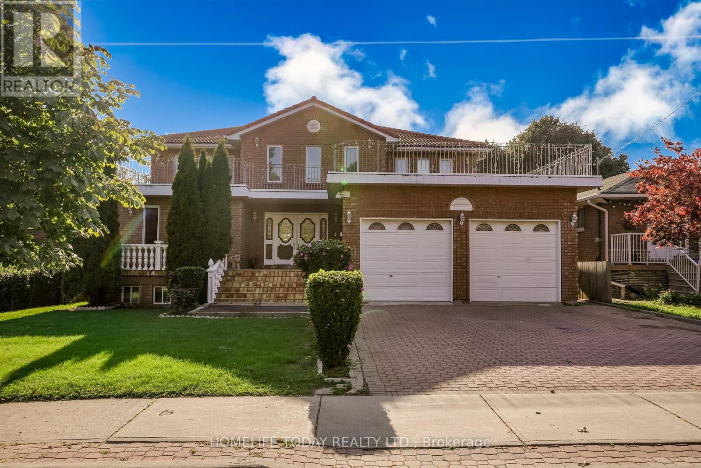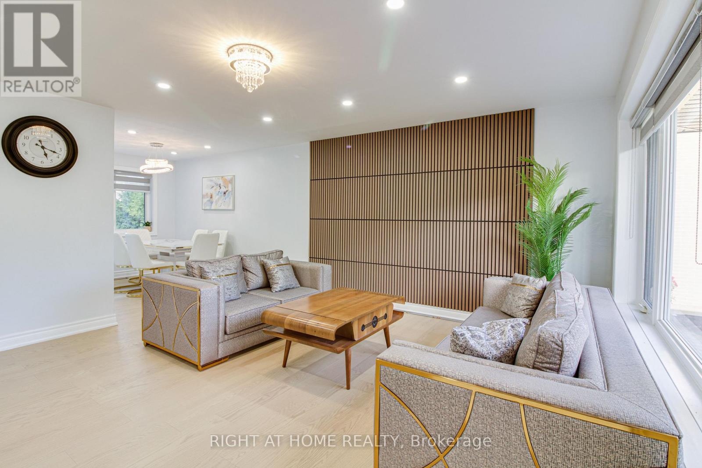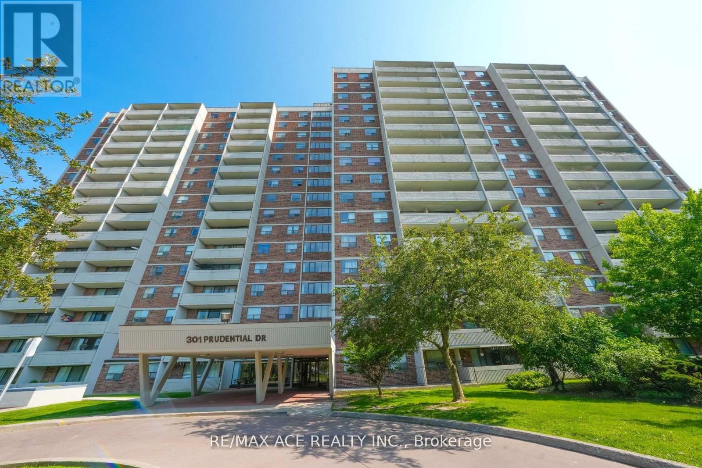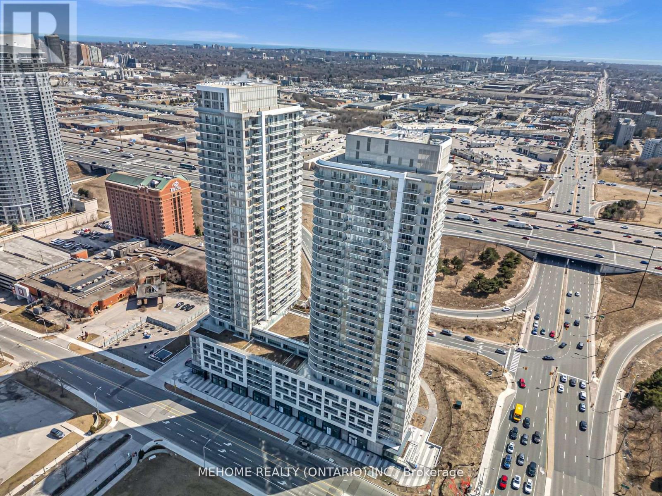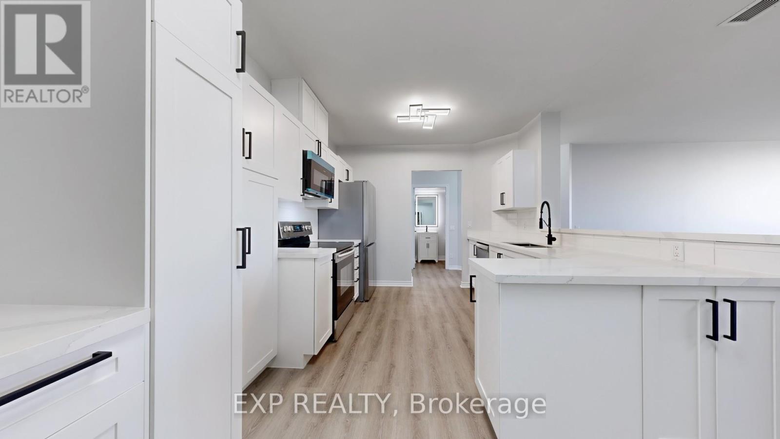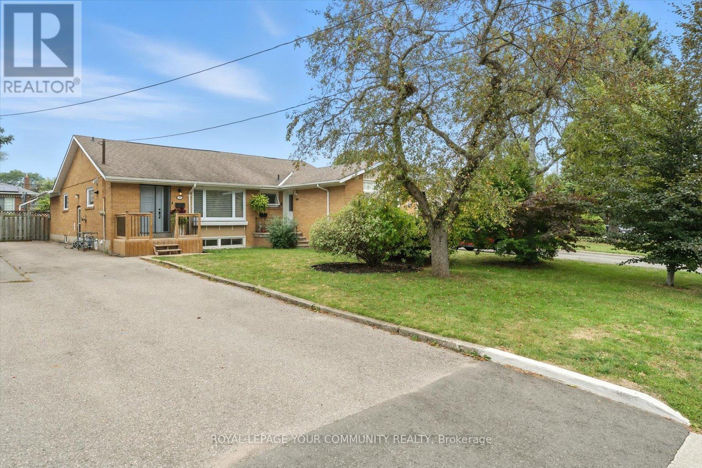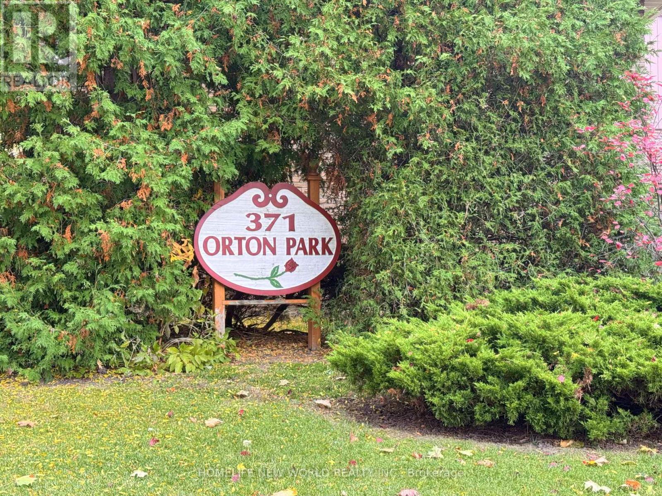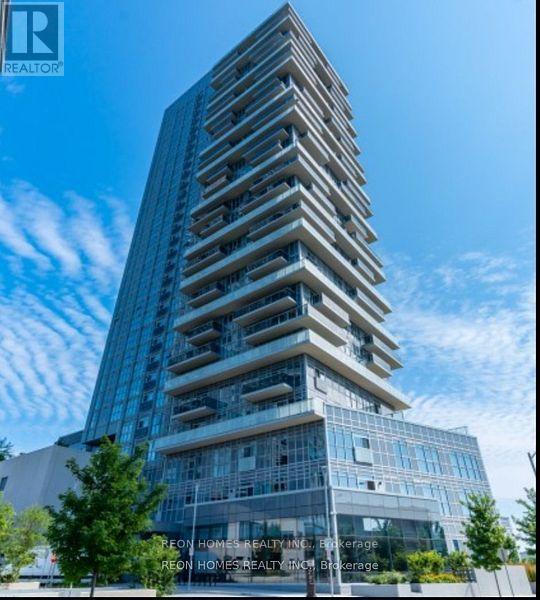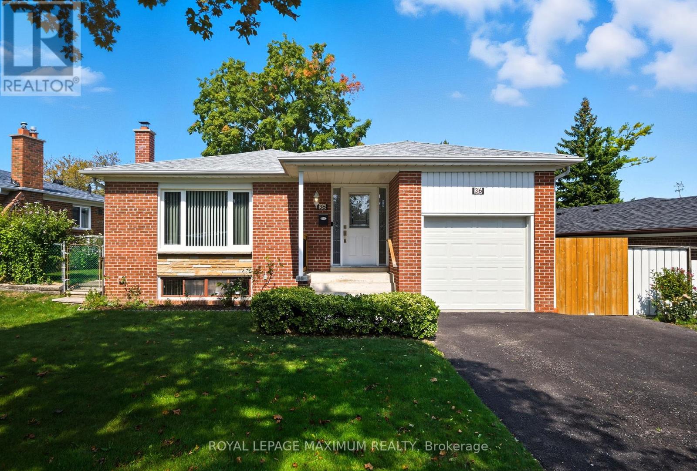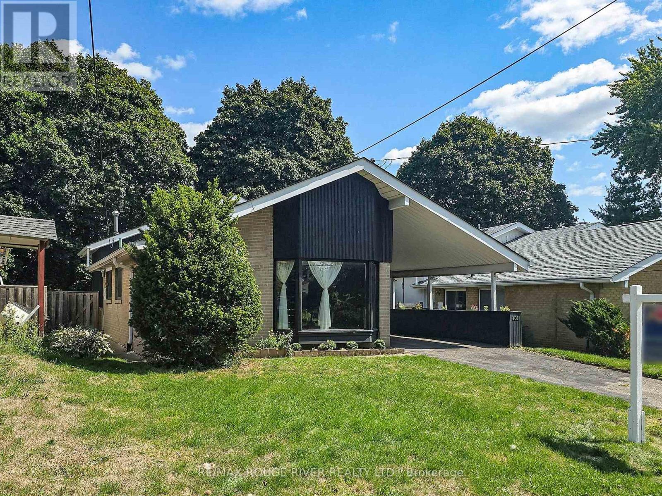
Highlights
Description
- Time on Housefulnew 2 hours
- Property typeSingle family
- Neighbourhood
- Median school Score
- Mortgage payment
Discover the timeless charm and pride of ownership in this well-cared-for 3-level backsplit, maintained by its original owners since 1959. The home has been recently repainted and features vaulted ceilings, providing a fresh, spacious feel, while its dark wood panelling offers a warm, unique aesthetic. This functional home features 3 bedrooms and 1 bathroom. A standout feature is the bedroom, which boasts a convenient walkout to a private deck. The main level is bright and airy, with the kitchen featuring a skylight that fills the space with natural light. The backyard is a urban oasis, backing directly onto Edgewood Park and is easily accessible through a separate entrance off the kitchen. The basement offers natural light from above-grade windows and includes a practical crawlspace for extra storage. With newer updates to the roof, A/C, and deck, this home provides both classic character and modern peace of mind. Located in the city, you'll have great access to amenities, making this a fantastic place to call home. (id:63267)
Home overview
- Cooling Central air conditioning
- Heat source Natural gas
- Heat type Forced air
- Sewer/ septic Sanitary sewer
- # parking spaces 4
- Has garage (y/n) Yes
- # full baths 1
- # total bathrooms 1.0
- # of above grade bedrooms 3
- Flooring Carpeted, linoleum, cork, tile, concrete
- Subdivision Bendale
- Directions 1413601
- Lot size (acres) 0.0
- Listing # E12398230
- Property sub type Single family residence
- Status Active
- Laundry 5.05m X 2.9m
Level: Basement - Recreational room / games room 6.53m X 3.94m
Level: Basement - Kitchen 3.91m X 2.57m
Level: Main - Living room 5.92m X 5.77m
Level: Main - Bedroom 4.14m X 3.94m
Level: Upper - 3rd bedroom 3.12m X 3m
Level: Upper - 2nd bedroom 4.04m X 3m
Level: Upper
- Listing source url Https://www.realtor.ca/real-estate/28851101/101-oakley-boulevard-toronto-bendale-bendale
- Listing type identifier Idx

$-2,131
/ Month

