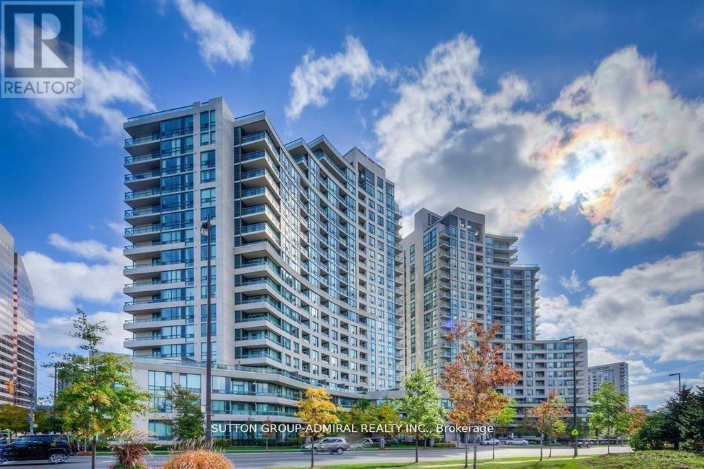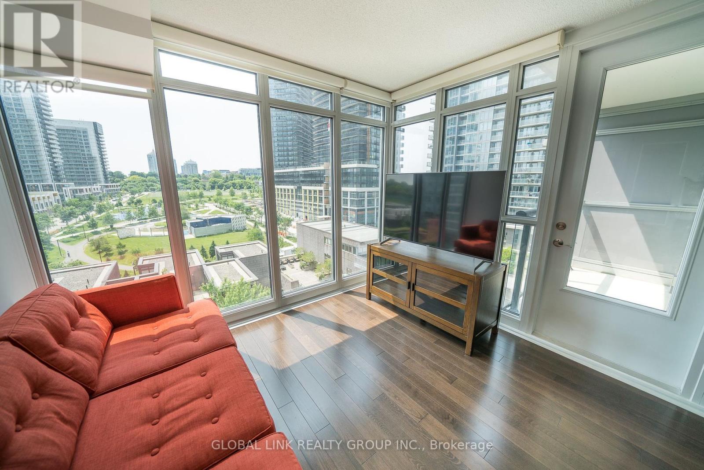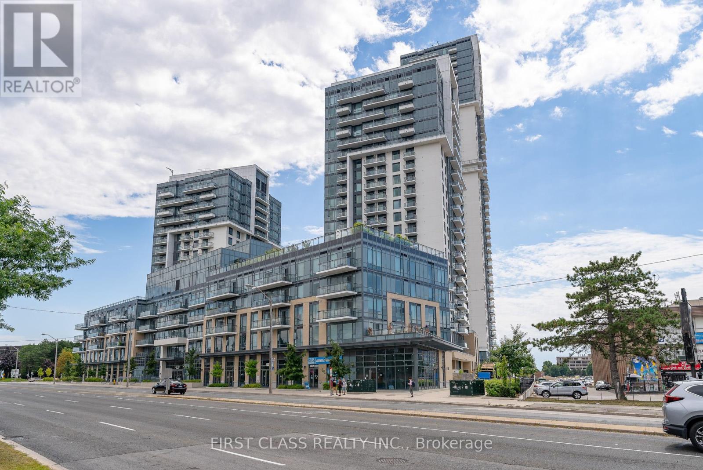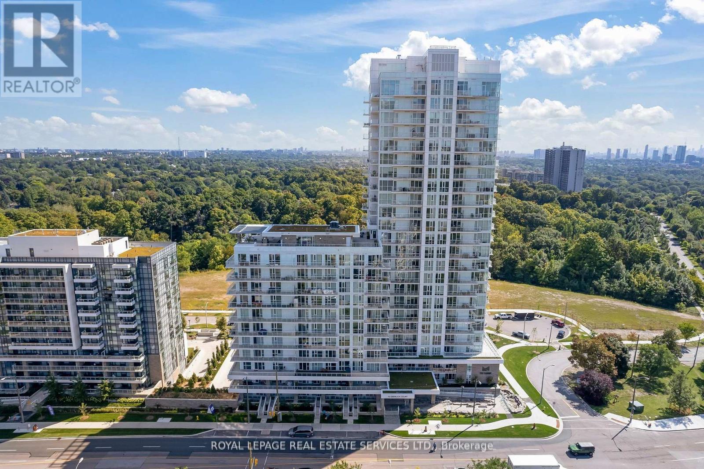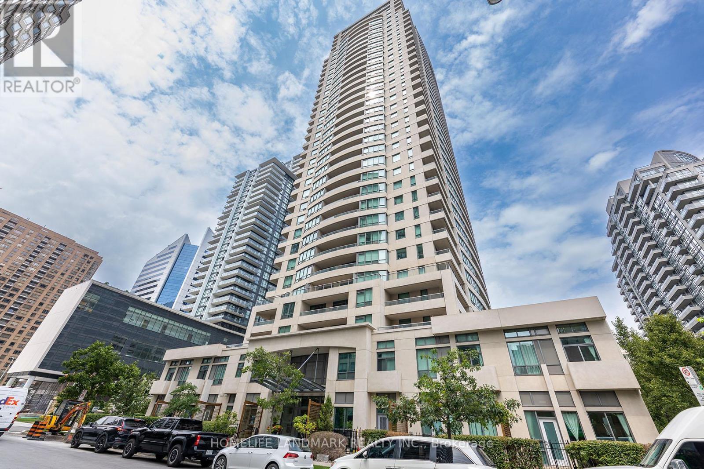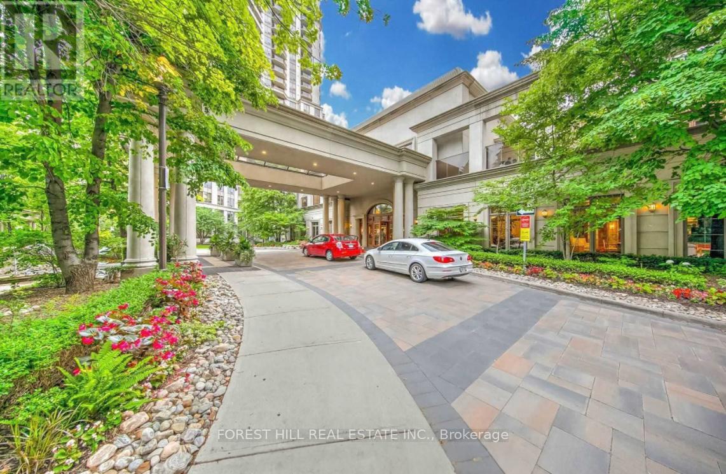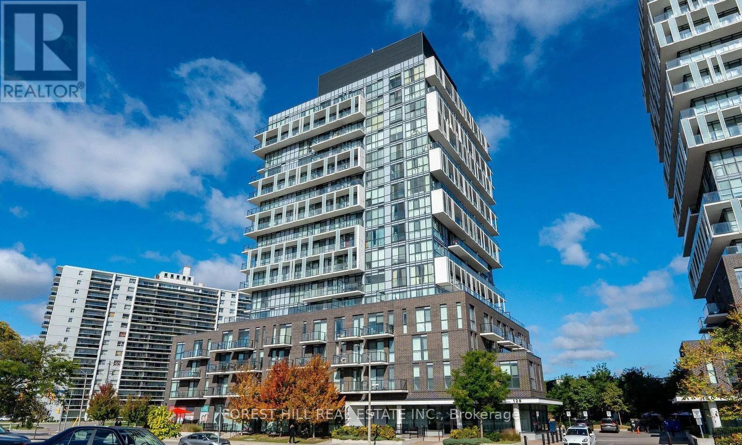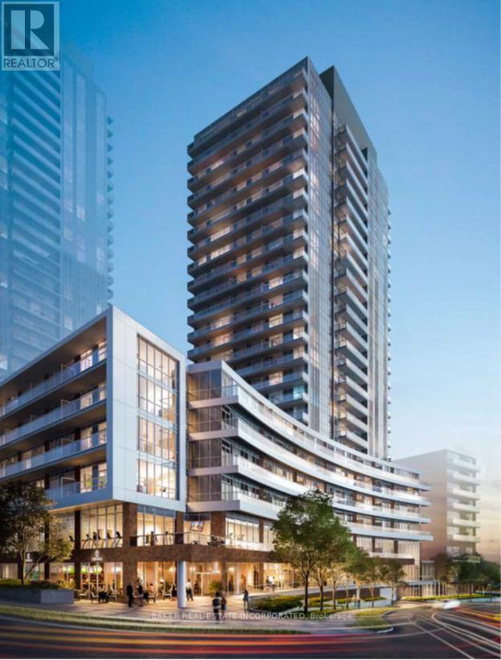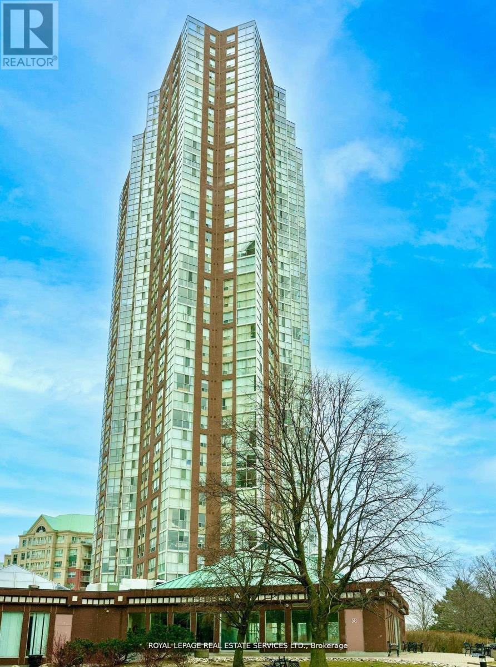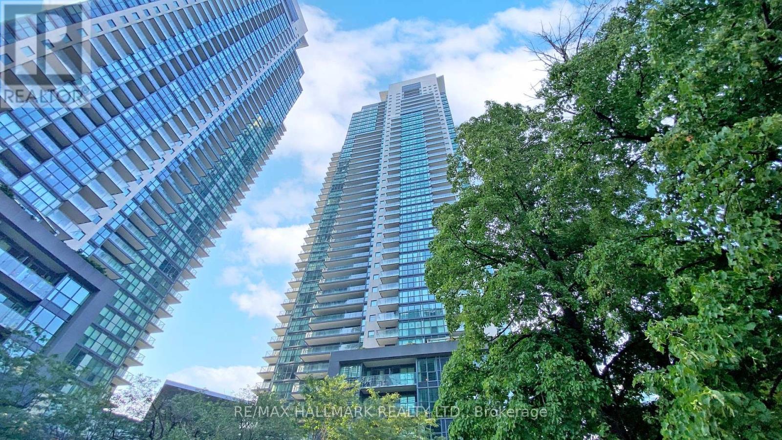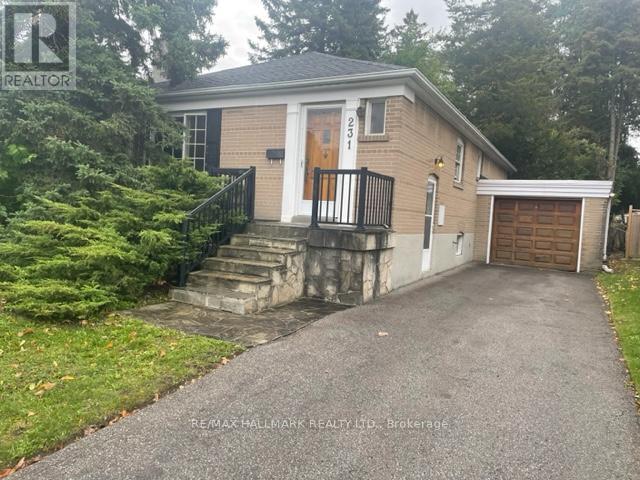- Houseful
- ON
- Toronto
- York Mills
- 101 Old Colony Rd
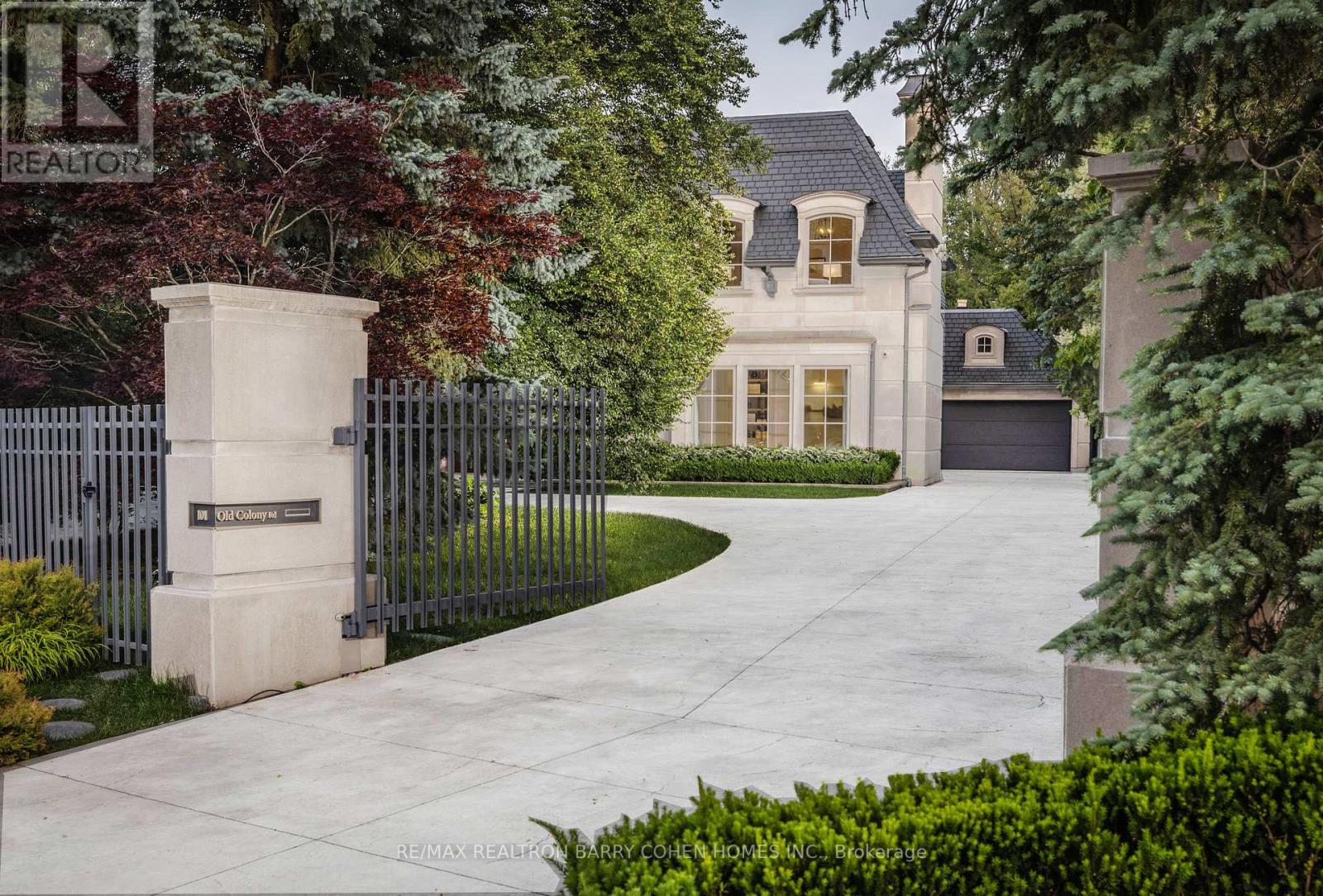
Highlights
Description
- Time on Houseful62 days
- Property typeSingle family
- Neighbourhood
- Median school Score
- Mortgage payment
Architecturally Distinguished. Exceeding Every Standard Of Luxury Real Estate.Nestled In One Of Torontos Most Coveted Neighbourhoods, This Palatial Estate Boasts Over 15,000 Square Feet Of Meticulously Curated Living Area. A Masterclass In Design And Craftsmanship, The Residence Showcases An Extraordinary Array Of Imported European Fixtures, Bespoke Finishes, And Impeccable Detailing Throughout. Soaring 12 To 13-Foot Ceilings And Cascades Of Natural Light Elevate The Home's Grandeur, Complemented By Heated Italian Porcelain Slab Flooring And Rich Walnut Hardwood That Balances Warmth With Sophistication. Featuring 5+1 Opulent Bedrooms And 10 Exquisitely Appointed WashroomsIncluding A Private Nannys QuartersThe Residence Is Anchored By A Showstopping 2,000 Square-Foot Primary Suite. Complete With An Expansive Walk-In Dressing Boudoir And A Pristine, Spa-Like Ensuite, It Is A Sanctuary Tailored To The Most Discerning Buyer. Every Element Has Been Orchestrated With IntentionFrom The State-Of-The-Art Wine Cellar And Tranquil Health & Wellness Spa To The Immersive Home Theatre That Rivals Cinematic Experiences. Additional Features Include The Potential For 10-Car Garage Parking, Ensuring Both Luxury And Practicality. Outside, The Estate Continues To Impress. A Resort-Inspired Backyard Oasis Awaits, With A Luxurious Pool, Cabana, And Landscaping That Seamlessly Echo The Refinement Of The InteriorAn Idyllic Retreat Evocative Of The Worlds Most Prestigious Resorts. (id:63267)
Home overview
- Cooling Central air conditioning
- Heat source Natural gas
- Heat type Forced air
- Has pool (y/n) Yes
- Sewer/ septic Sanitary sewer
- # total stories 2
- # parking spaces 23
- Has garage (y/n) Yes
- # full baths 7
- # half baths 3
- # total bathrooms 10.0
- # of above grade bedrooms 6
- Flooring Hardwood
- Subdivision St. andrew-windfields
- Lot size (acres) 0.0
- Listing # C12354716
- Property sub type Single family residence
- Status Active
- 5th bedroom 5.21m X 5.09m
Level: 2nd - 4th bedroom 6.24m X 5.21m
Level: 2nd - 3rd bedroom 5.82m X 4.51m
Level: 2nd - 2nd bedroom 4.9m X 4.78m
Level: 2nd - Primary bedroom 6.55m X 6.49m
Level: 2nd - Family room 6.55m X 6.43m
Level: Main - Eating area 7.4m X 4.11m
Level: Main - Library 6.3m X 6.12m
Level: Main - Foyer 7.65m X 4.29m
Level: Main - Kitchen 6.46m X 5.39m
Level: Main - Living room 6.09m X 5.51m
Level: Main - Dining room 6.15m X 4.72m
Level: Main
- Listing source url Https://www.realtor.ca/real-estate/28755746/101-old-colony-road-toronto-st-andrew-windfields-st-andrew-windfields
- Listing type identifier Idx

$-46,667
/ Month

