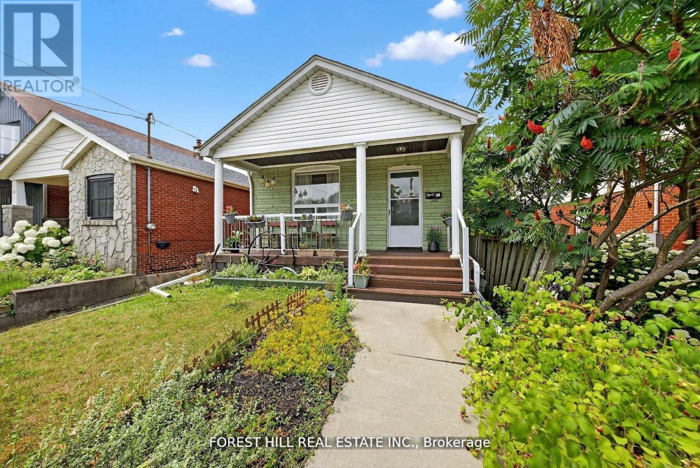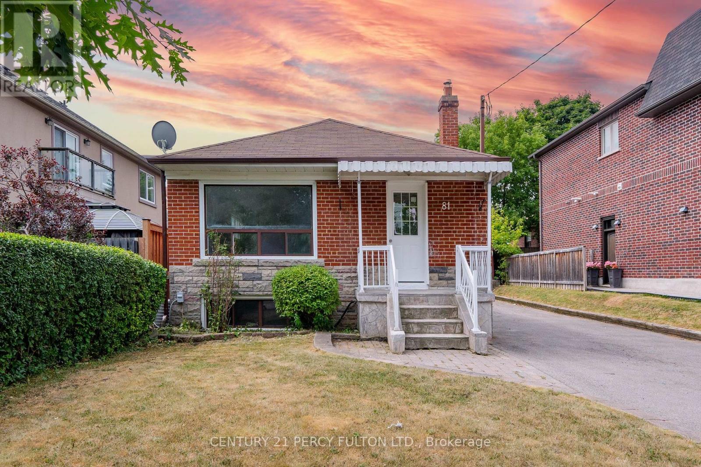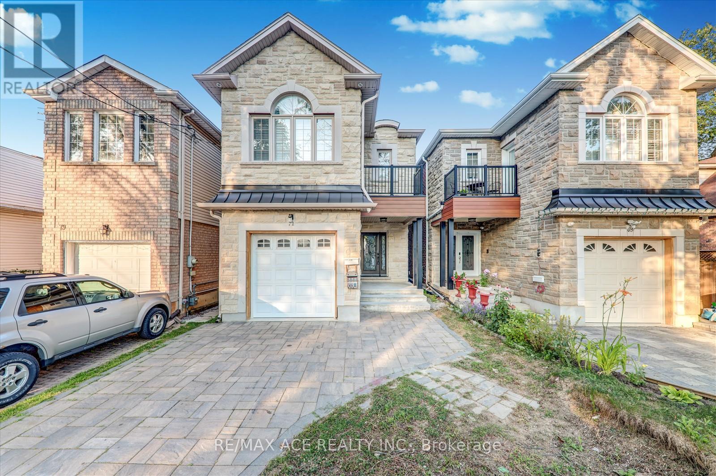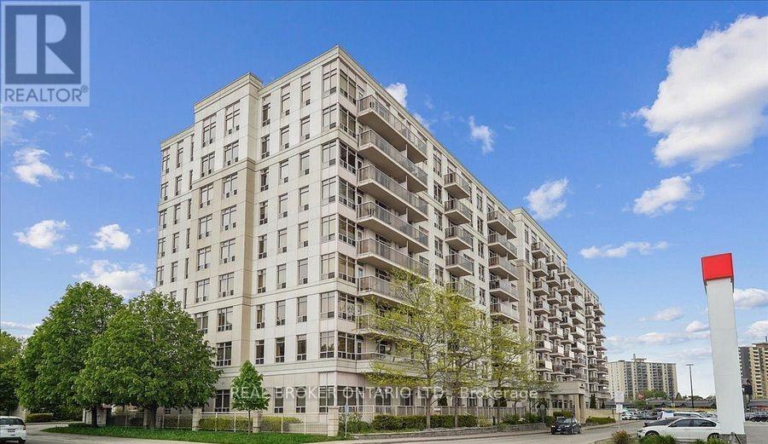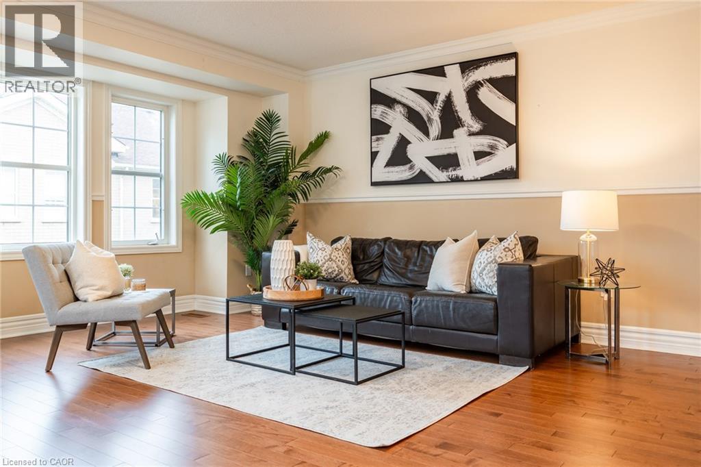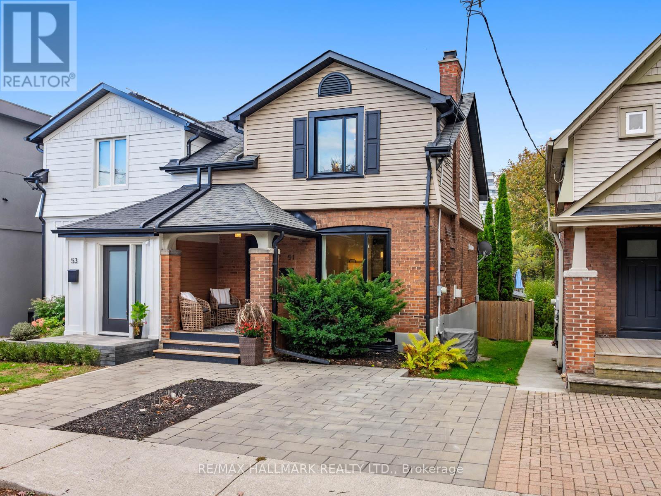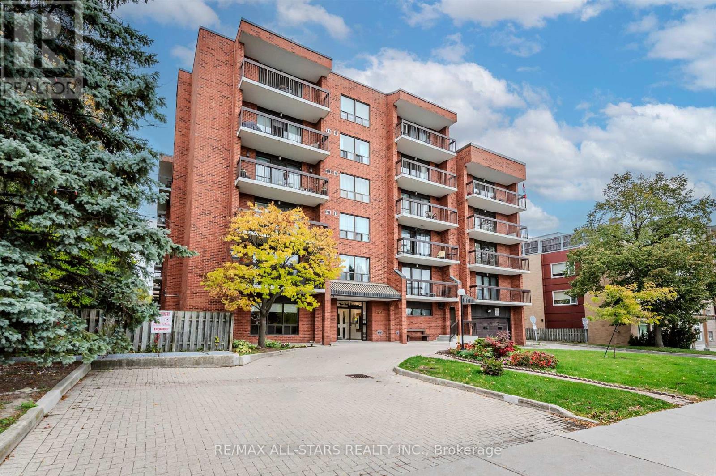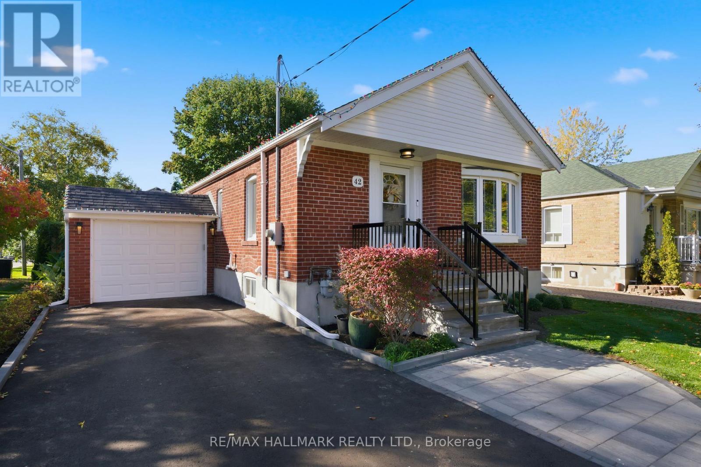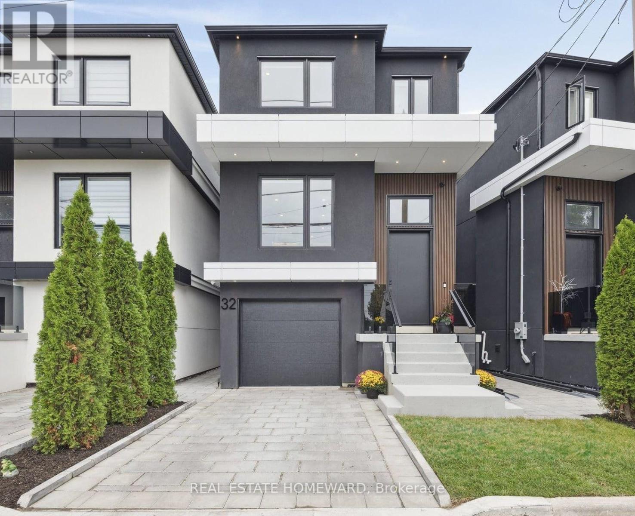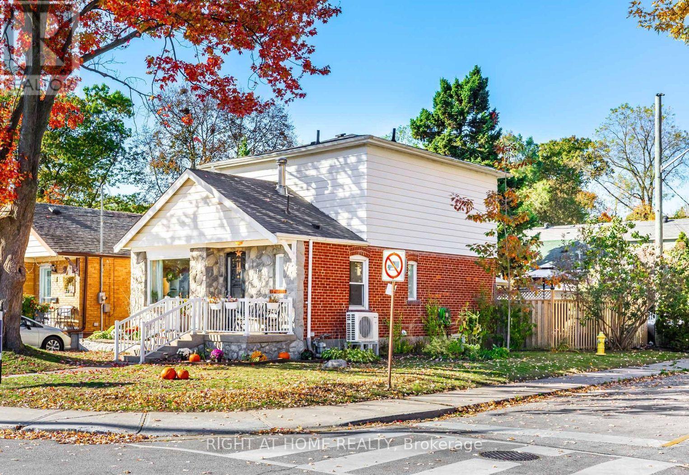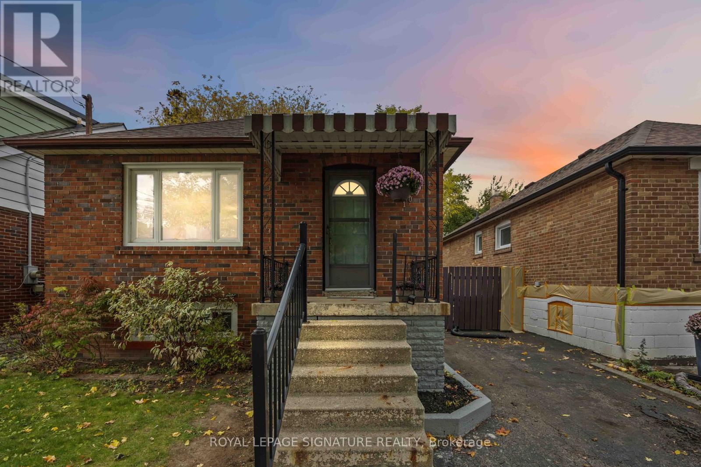
Highlights
Description
- Time on Housefulnew 8 hours
- Property typeSingle family
- StyleBungalow
- Neighbourhood
- Median school Score
- Mortgage payment
Welcome to 101 Sharpe Street - a charming bungalow with heart, comfort, and incredible convenience.This beautifully maintained 2-bedroom home offers the perfect blend of warmth and opportunity. Whether you're a first-time buyer, downsizer, or investor, you'll fall in love with this quiet, family-friendly street just steps from the Scarborough GO Station-making your commute to downtown Toronto under 20 minutes!Inside, discover a bright and functional layout with inviting principal rooms, a spacious kitchen, and two cozy bedrooms that make everyday living effortless. The partially finished basement with a separate entrance adds flexibility for an in-law suite, home office, gym, or creative space-the choice is yours.Step outside and enjoy your private backyard retreat, complete with space for summer BBQs, quiet morning coffees, or evenings unwinding under the stars.Families will love being within walking distance to John A. Leslie Public School and the highly regarded R.H. King Academy, along with nearby green spaces like Natal Park and Sandown Park-perfect for weekend picnics, walks, or playtime.With schools, parks, shops, and transit all close by, 101 Sharpe Street delivers the ideal balance of city convenience and small-neighbourhood charm. Don't miss your chance to call this sweet bungalow home! (id:63267)
Home overview
- Cooling Central air conditioning
- Heat source Natural gas
- Heat type Forced air
- Sewer/ septic Sanitary sewer
- # total stories 1
- # parking spaces 2
- # full baths 1
- # total bathrooms 1.0
- # of above grade bedrooms 2
- Flooring Hardwood, ceramic, concrete
- Subdivision Birchcliffe-cliffside
- Directions 1918020
- Lot size (acres) 0.0
- Listing # E12487872
- Property sub type Single family residence
- Status Active
- Recreational room / games room 6m X 3.9m
Level: Lower - Laundry 6m X 3.9m
Level: Lower - Kitchen 4.3m X 3m
Level: Main - Dining room 2.9m X 2.6m
Level: Main - Primary bedroom 4.04m X 3.11m
Level: Main - Living room 4.3m X 3m
Level: Main - Bedroom 4.02m X 2.75m
Level: Main
- Listing source url Https://www.realtor.ca/real-estate/29045770/101-sharpe-street-toronto-birchcliffe-cliffside-birchcliffe-cliffside
- Listing type identifier Idx

$-1,864
/ Month

