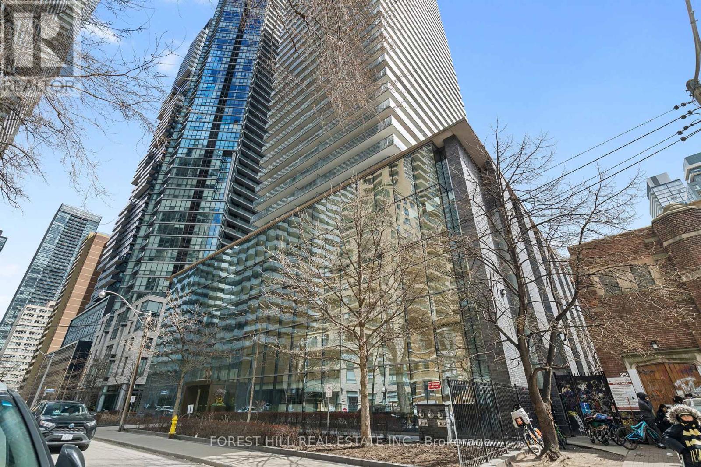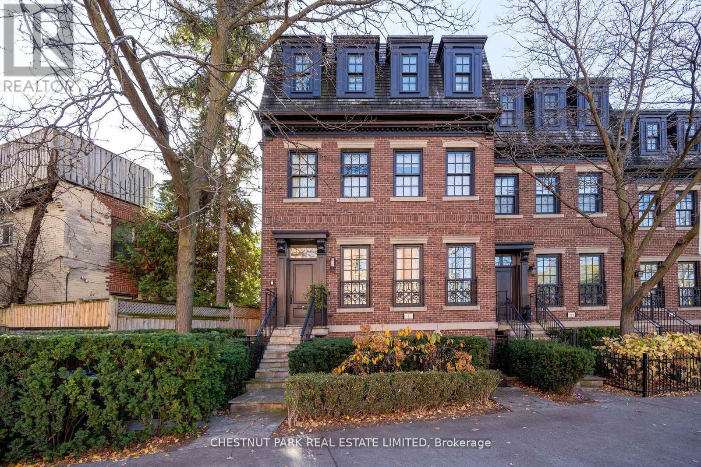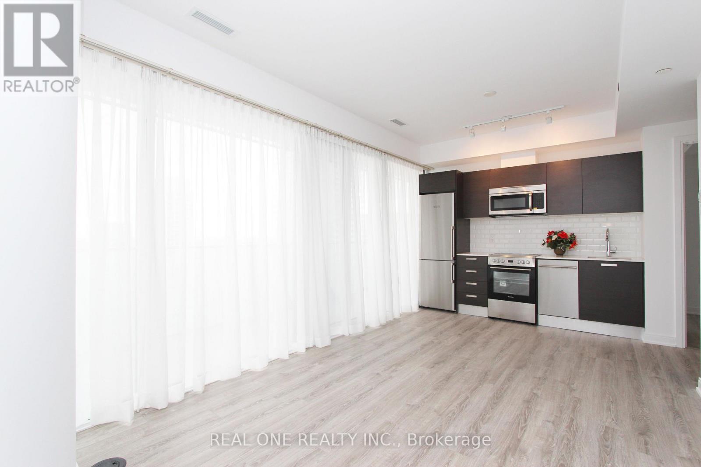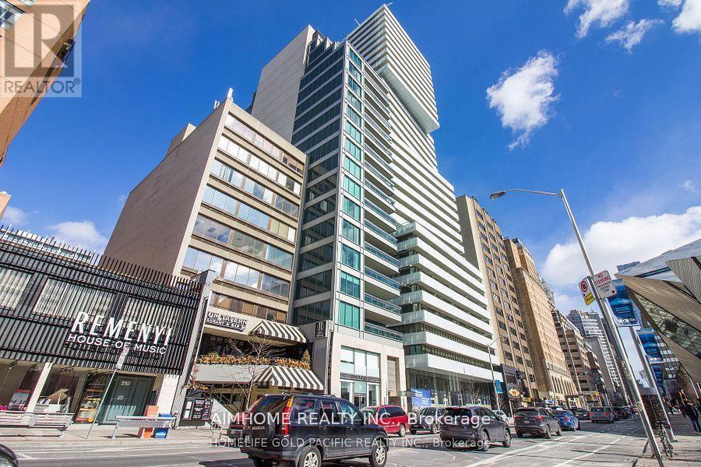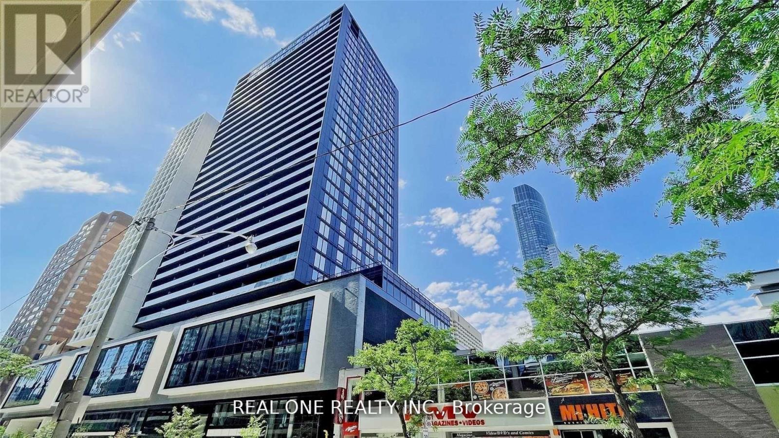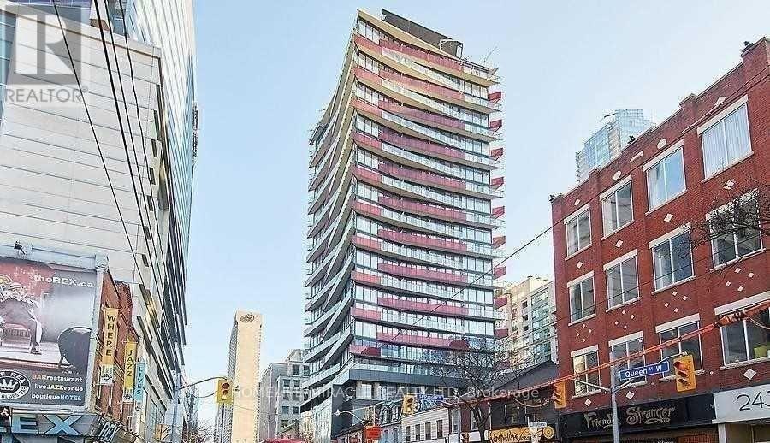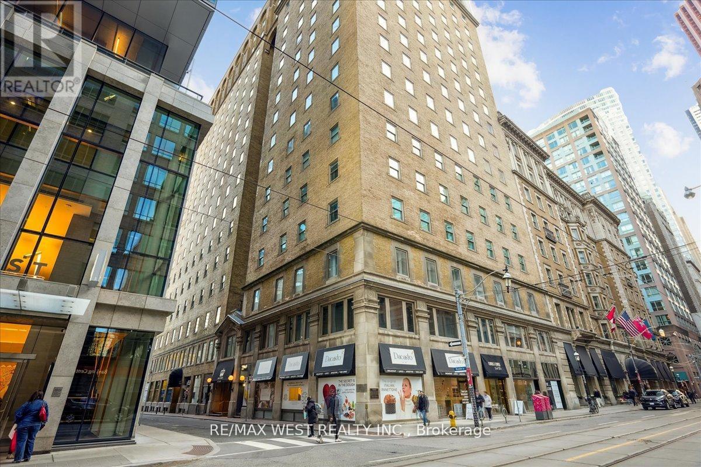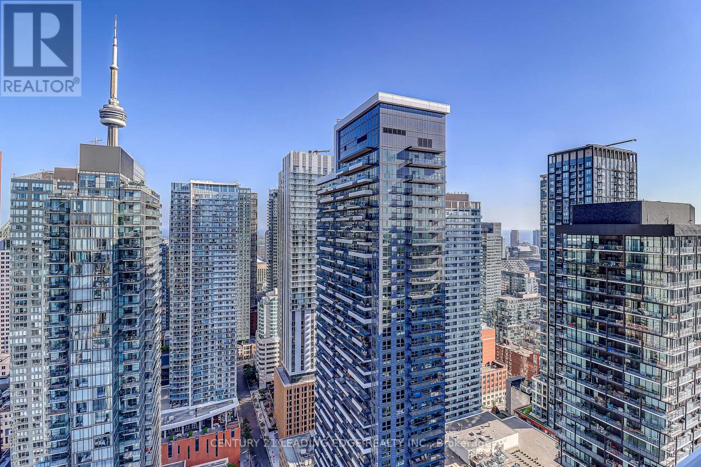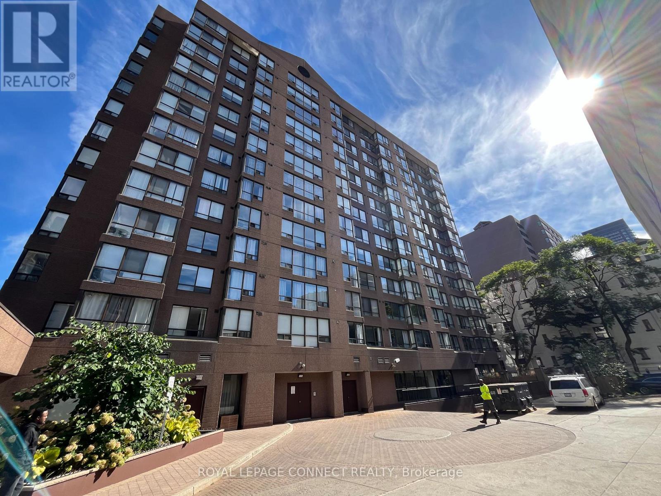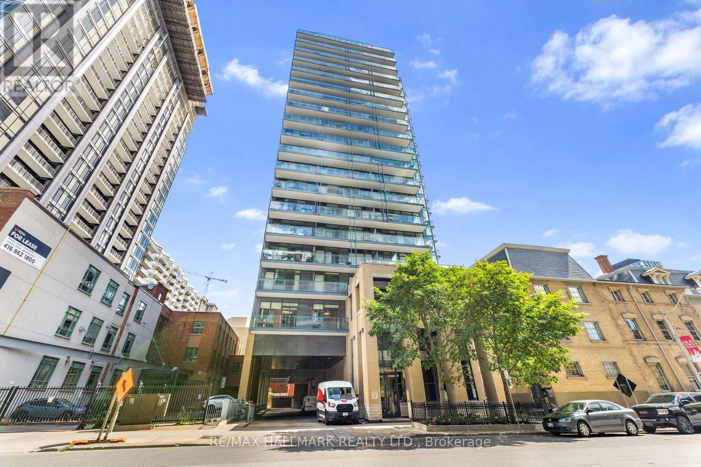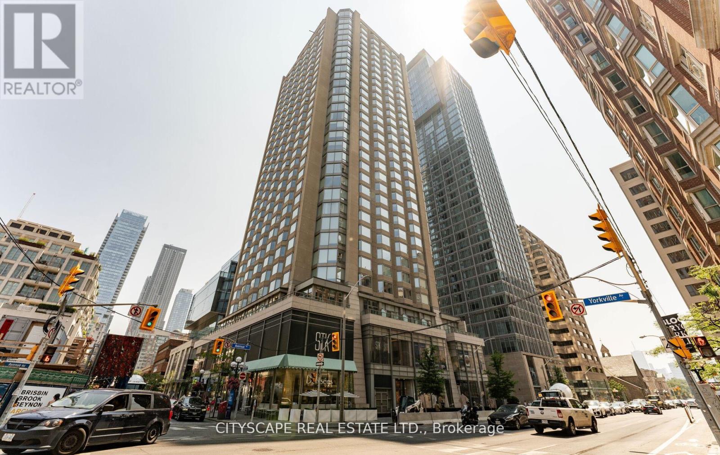- Houseful
- ON
- Toronto
- Bay Street Corridor
- 1103 25 Grenville St
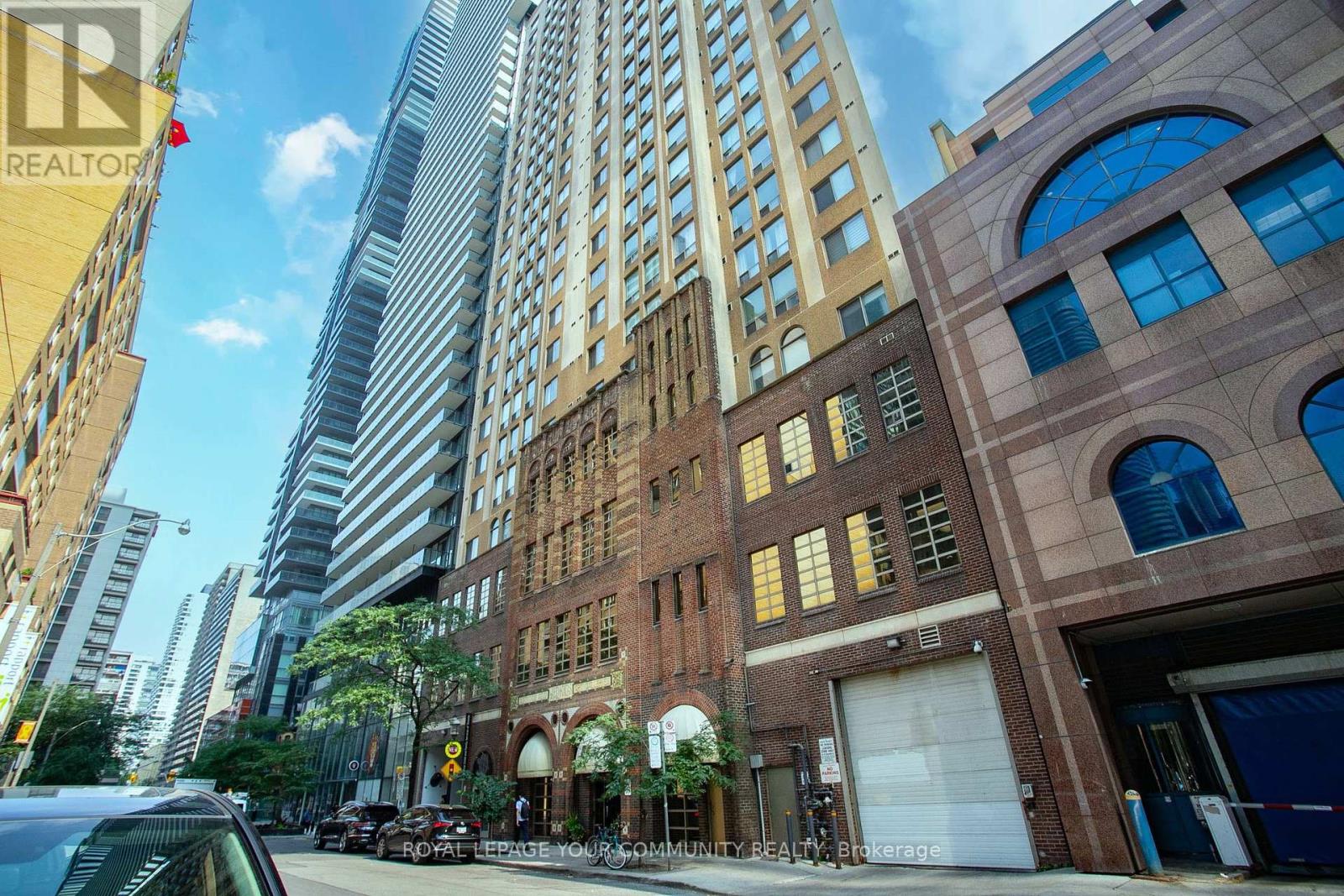
Highlights
This home is
10%
Time on Houseful
24 Days
Home features
Stainless steel appliances
School rated
6.8/10
Toronto
11.67%
Description
- Time on Houseful24 days
- Property typeSingle family
- Neighbourhood
- Median school Score
- Mortgage payment
Incredible location for this large (810 sqft) bright South facing unit. This condo offers a Spacious living/dining area, solarium, Kitchen with stainless steel appliances, new flooring in Living/dining, bedroom and kitchen (no carpet), and parking, an amazing Yonge/College/Bay location close to TTC (subway and street car), U of T, TMU (Ryerson), Hospital, Queen's Park, shopping, restaurants,...Building windows are being replaced. Building amenities include: Concierge, exercise room, party/meeting room, squash court, visitor parking,... (id:63267)
Home overview
Amenities / Utilities
- Cooling Central air conditioning
- Heat source Natural gas
- Heat type Coil fan
Exterior
- # parking spaces 1
- Has garage (y/n) Yes
Interior
- # full baths 1
- # total bathrooms 1.0
- # of above grade bedrooms 2
- Flooring Laminate, vinyl
Location
- Community features Pets allowed with restrictions
- Subdivision Bay street corridor
Overview
- Lot size (acres) 0.0
- Listing # C12436404
- Property sub type Single family residence
- Status Active
Rooms Information
metric
- Living room 5.35m X 4.81m
Level: Flat - Solarium 4.81m X 1.56m
Level: Flat - Primary bedroom 3.61m X 3.45m
Level: Flat - Dining room 5.35m X 4.81m
Level: Flat - Kitchen 2.51m X 2.42m
Level: Flat
SOA_HOUSEKEEPING_ATTRS
- Listing source url Https://www.realtor.ca/real-estate/28933298/1103-25-grenville-street-toronto-bay-street-corridor-bay-street-corridor
- Listing type identifier Idx
The Home Overview listing data and Property Description above are provided by the Canadian Real Estate Association (CREA). All other information is provided by Houseful and its affiliates.

Lock your rate with RBC pre-approval
Mortgage rate is for illustrative purposes only. Please check RBC.com/mortgages for the current mortgage rates
$-347
/ Month25 Years fixed, 20% down payment, % interest
$1,173
Maintenance
$
$
$
%
$
%

Schedule a viewing
No obligation or purchase necessary, cancel at any time
Nearby Homes
Real estate & homes for sale nearby

