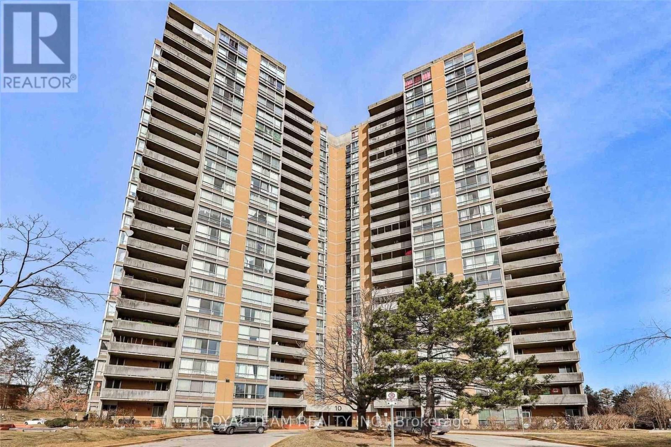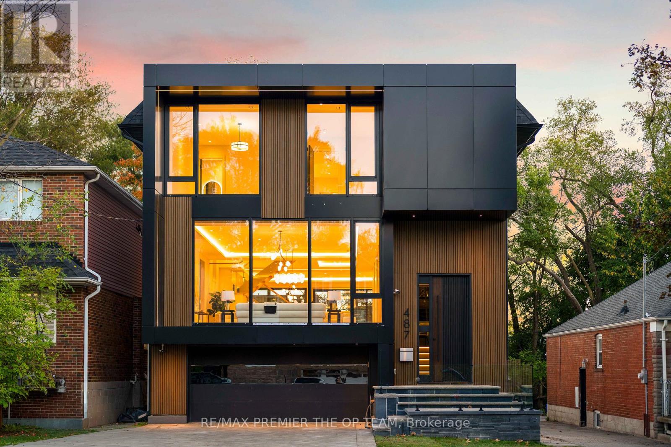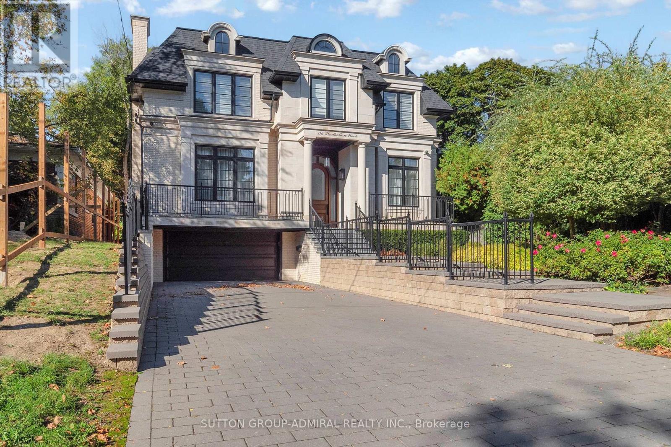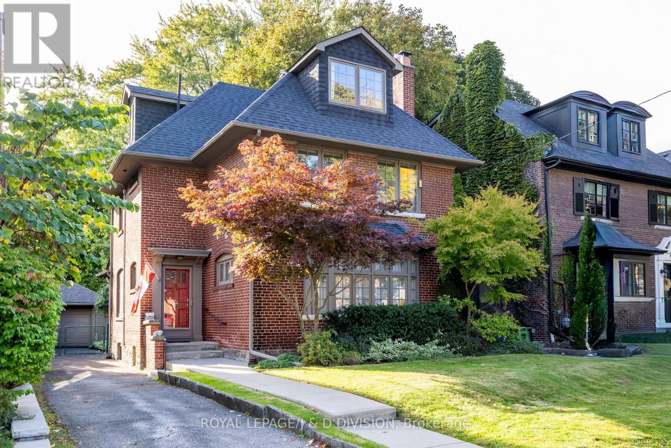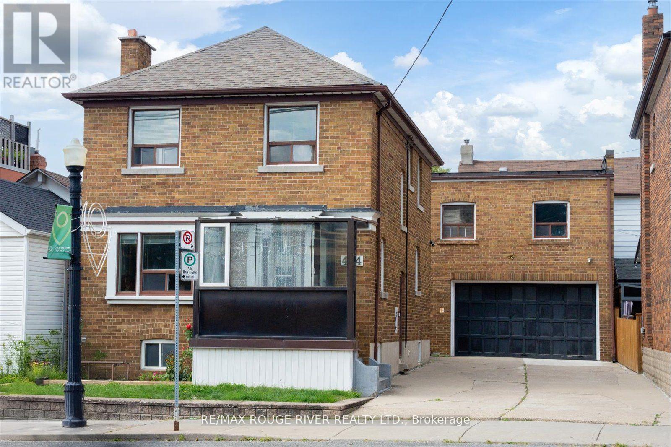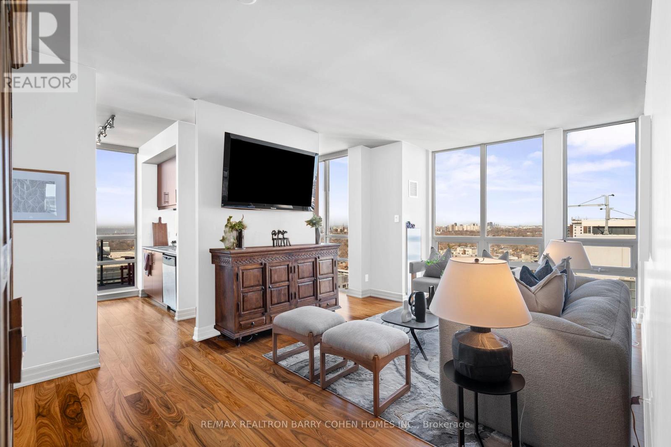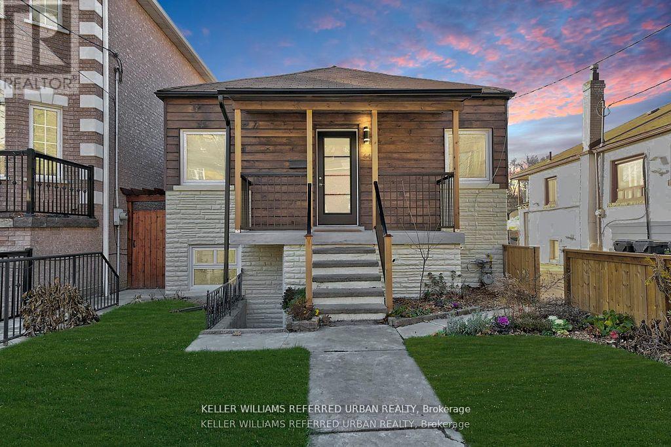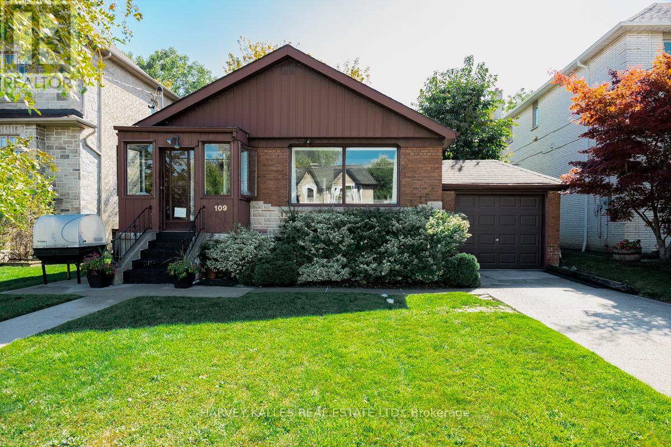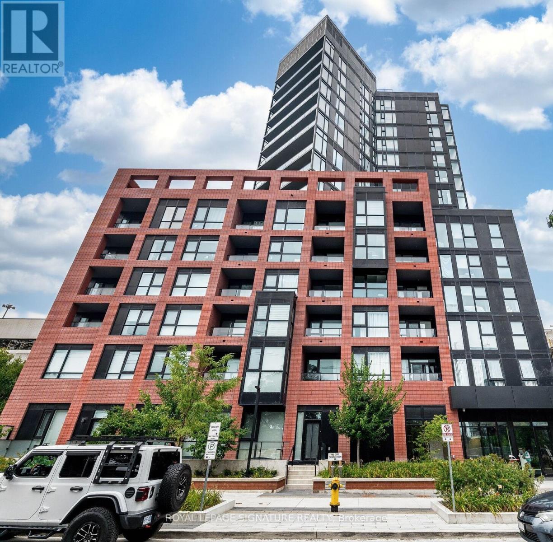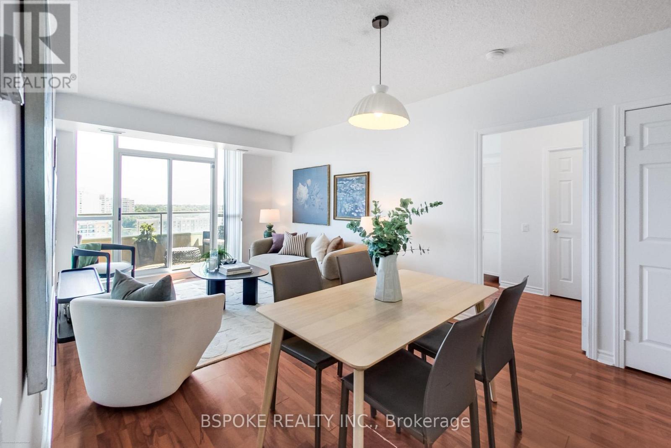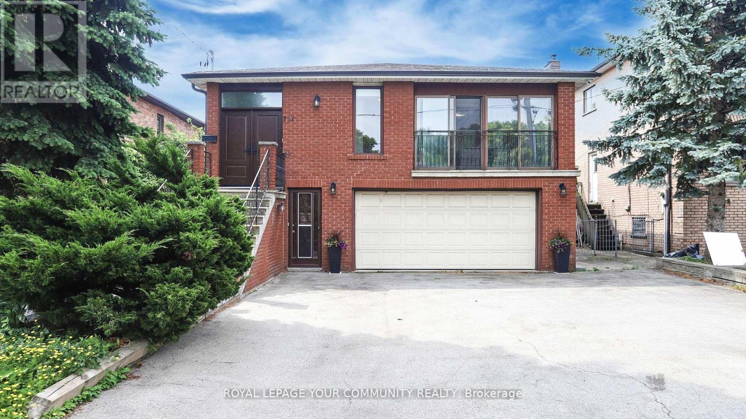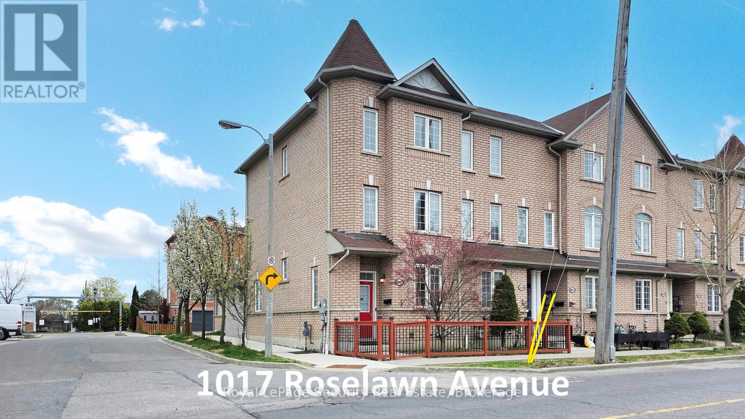
Highlights
Description
- Time on Houseful61 days
- Property typeSingle family
- Neighbourhood
- Median school Score
- Mortgage payment
Great Opportunity! Very Nice-Freehold, 4 bedroom, 2 bathroom, 3 Storey, Prime Eglinton West, All Brick End Unit Townhouse, with Separate Rear Attached Garage! Original Family Owners! Super Clean, Bright & Spacious Family Home with Over 2,000sqft of Living Space (Including Basement)! Hardwood Floors & Ceramics Through Out. A Commuters Dream-Minutes to Eglinton West Subway Station, Eglinton Ave w, T.T.C, Eglinton Cross Town L.R.T and L.C.B.O! Solid Steel Beam Constructed through Out-Including Huge Solid Steel Beam Garage-approx. 21ft x 10ft. Private Fenced Backyard with Natural Gas B.B.Q. Line! Rough-in Central Vacuum. High Velocity Intergraded Combination Heating System. Steps to schools, parks, restaurants, shopping, Allen Rd/401/400/Airport + much, much more. (id:63267)
Home overview
- Cooling Central air conditioning
- Heat source Natural gas
- Heat type Forced air
- Sewer/ septic Sanitary sewer
- # total stories 3
- # parking spaces 1
- Has garage (y/n) Yes
- # full baths 2
- # total bathrooms 2.0
- # of above grade bedrooms 4
- Flooring Hardwood, ceramic, carpeted
- Subdivision Briar hill-belgravia
- Lot size (acres) 0.0
- Listing # W12289073
- Property sub type Single family residence
- Status Active
- 2nd bedroom 4.25m X 3.74m
Level: 2nd - 3rd bedroom 4.25m X 1m
Level: 2nd - 4th bedroom 4m X 3.61m
Level: 3rd - Primary bedroom 4.63m X 3.51m
Level: 3rd - Living room 4.16m X 3.49m
Level: Main - Kitchen 2.68m X 2.09m
Level: Main - Eating area 2.42m X 2.12m
Level: Main - Foyer 2.81m X 1.48m
Level: Main - Dining room Measurements not available
Level: Main
- Listing source url Https://www.realtor.ca/real-estate/28614485/1017-roselawn-avenue-toronto-briar-hill-belgravia-briar-hill-belgravia
- Listing type identifier Idx

$-2,397
/ Month

