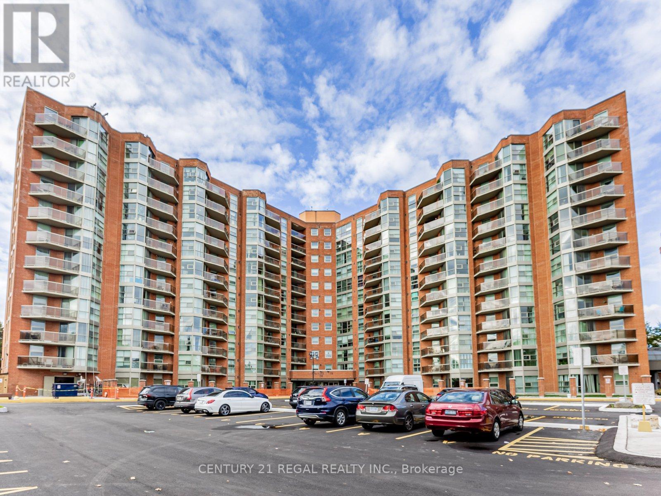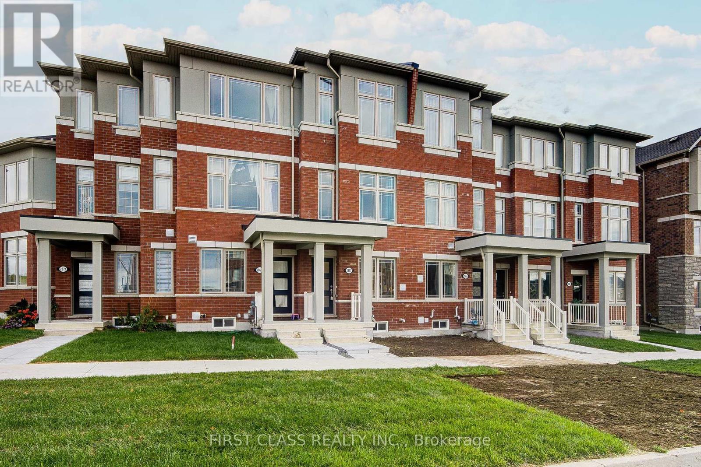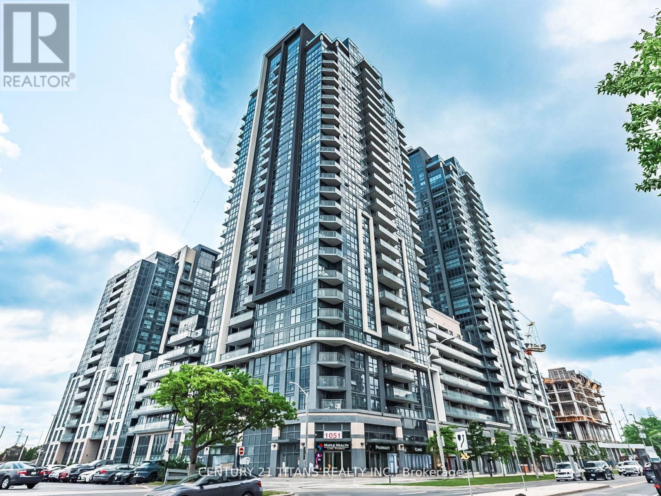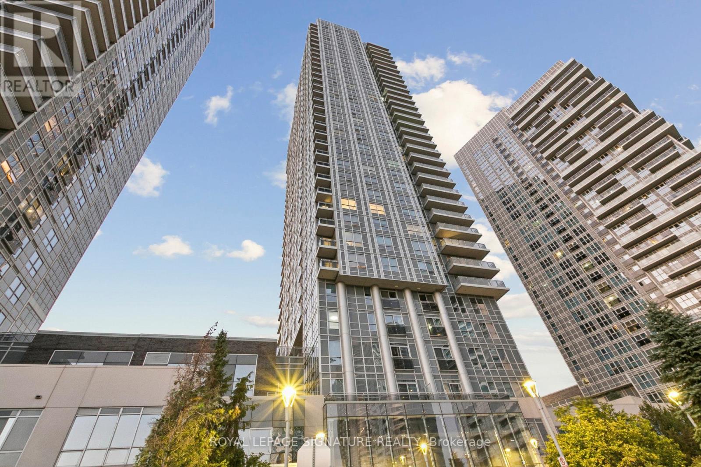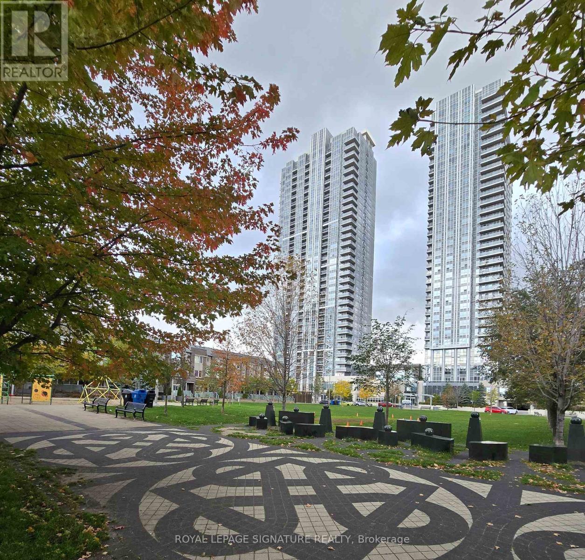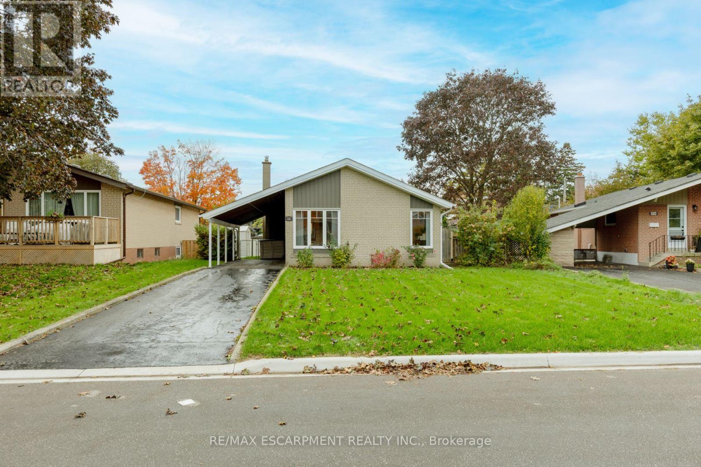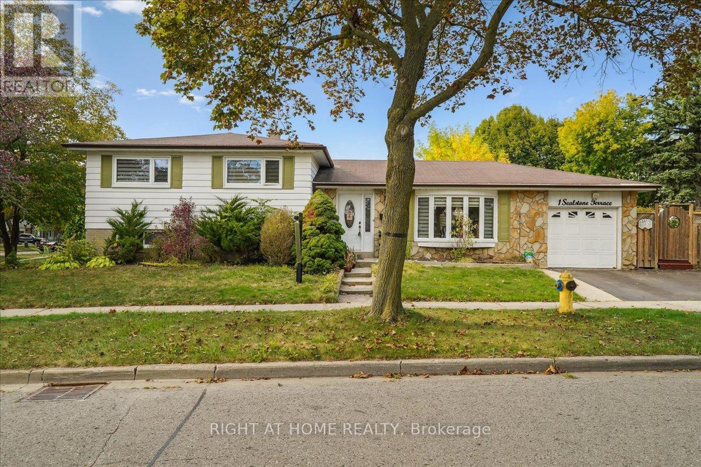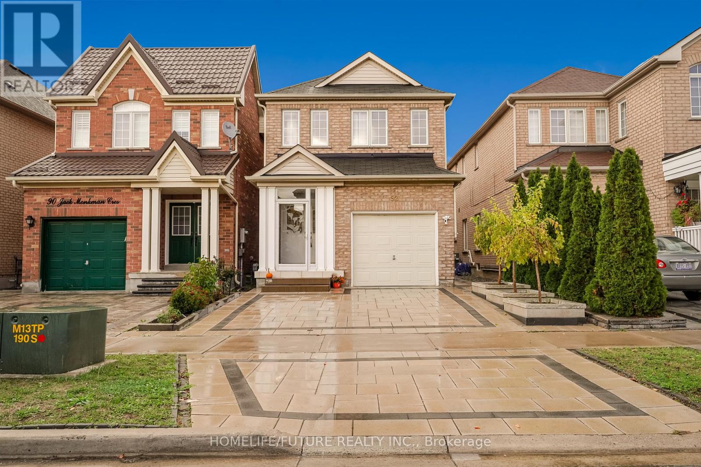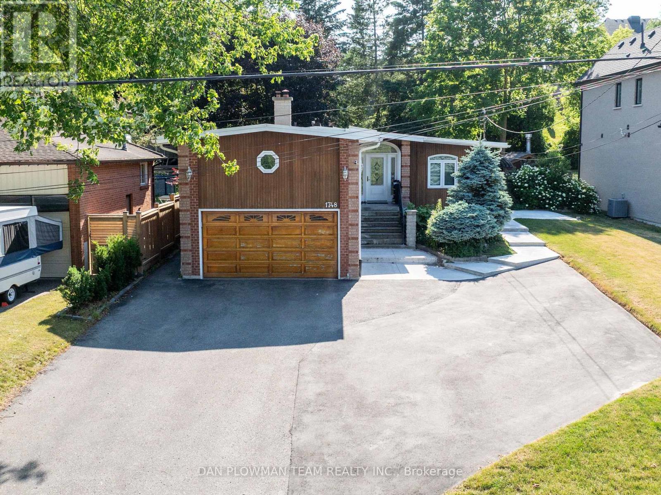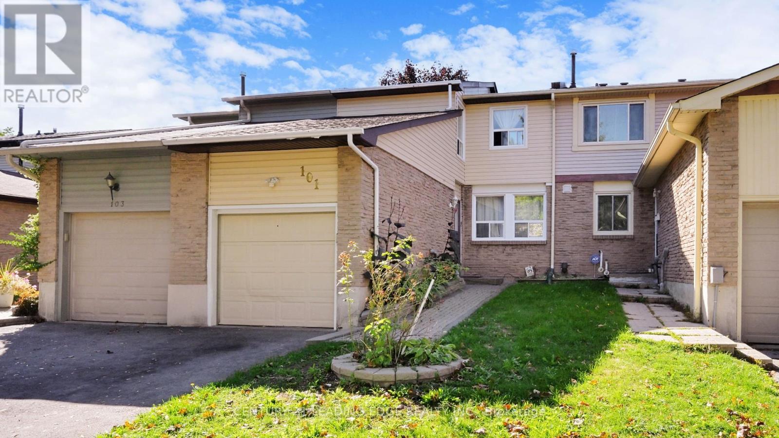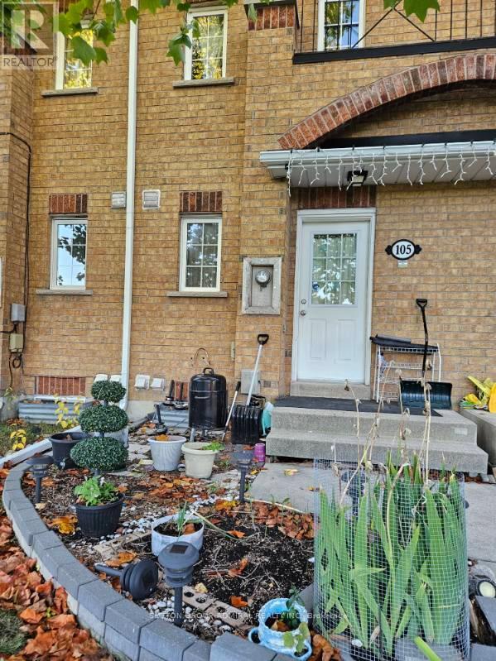
Highlights
Description
- Time on Housefulnew 4 hours
- Property typeSingle family
- Neighbourhood
- Median school Score
- Mortgage payment
Welcome to this beautifully maintained rental townhome: 3-bedrooms, 3-washrooms with 1-car garage and extra parking in driveway, and two convenient separate entrances/exits! Freshly painted throughout in neutral tone, offering a bright atmosphere; open-concept living and dining areas with a walk-out to a private terrace with gazebo - ideal for relaxing or entertaining your friends and family. The spacious family room is connected to your accessible kitchen. A rear entrance overlooks the kids' play area/park, providing a safe and peaceful view. Your kitchen features ample cabinetry, stainless-steel appliances (white dishwasher - as is), and generous counter space. Upstairs, you have your three well-proportioned bedrooms, including a primary suite with a private ensuite and large closet. The two additional bedrooms share a modern full washroom. This townhome offers exceptional functionality with an excellent neighbourhood readily close to TTC, top-rated schools, shopping plazas, and Highway 401, providing easy access to everything you need. Additional highlights include upgraded flooring and ample storage space. Perfectly suited for a young couple, growing families, professionals, or anyone seeking a move-in-ready rental townhome in a convenient location. (id:63267)
Home overview
- Cooling Central air conditioning
- Heat source Natural gas
- Heat type Forced air
- # total stories 3
- # parking spaces 2
- Has garage (y/n) Yes
- # full baths 3
- # total bathrooms 3.0
- # of above grade bedrooms 3
- Flooring Laminate, vinyl
- Community features Pets allowed with restrictions
- Subdivision Rouge e11
- Lot size (acres) 0.0
- Listing # E12481908
- Property sub type Single family residence
- Status Active
- 2nd bedroom 3.04m X 3.04m
Level: 2nd - 3rd bedroom 3.04m X 3.35m
Level: 2nd - Primary bedroom 3.74m X 3.65m
Level: 3rd - Family room 3.74m X 2.74m
Level: Lower - Dining room 6.96m X 3.71m
Level: Main - Living room 6.96m X 3.71m
Level: Main - Kitchen 3.71m X 2.79m
Level: Main
- Listing source url Https://www.realtor.ca/real-estate/29032178/105-2-hedge-end-road-toronto-rouge-rouge-e11
- Listing type identifier Idx

$-8
/ Month

