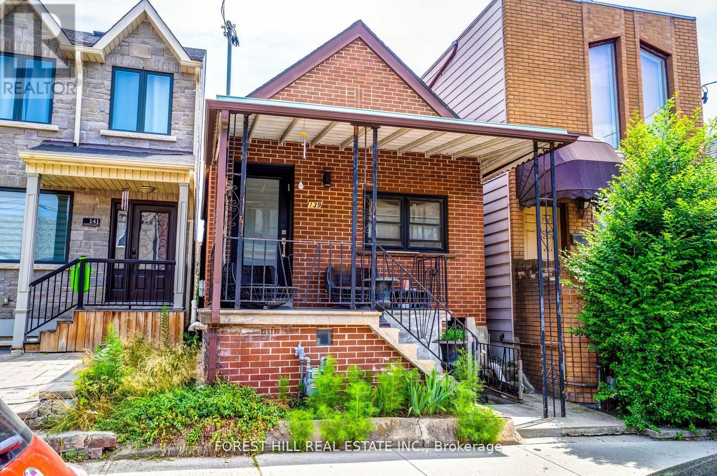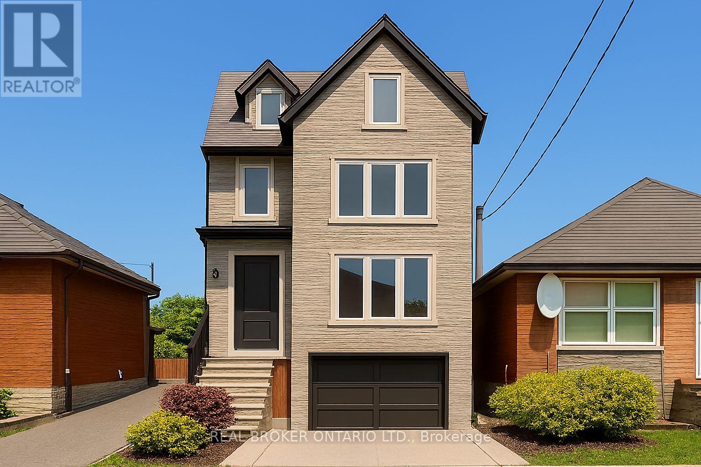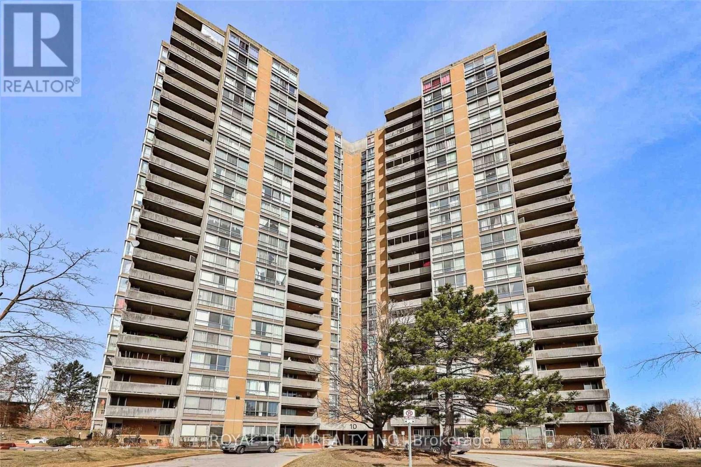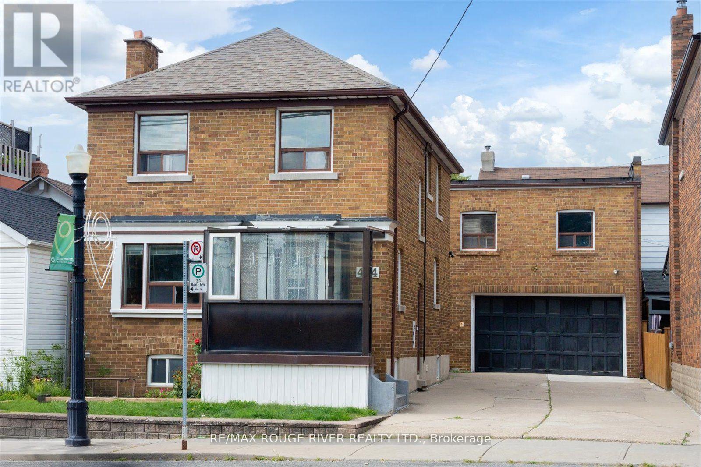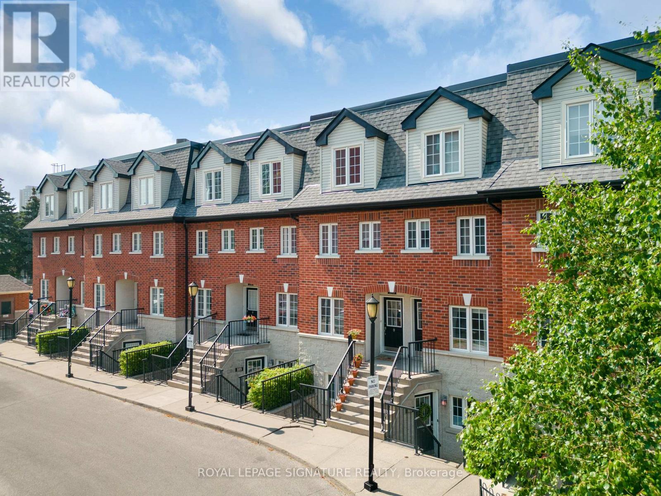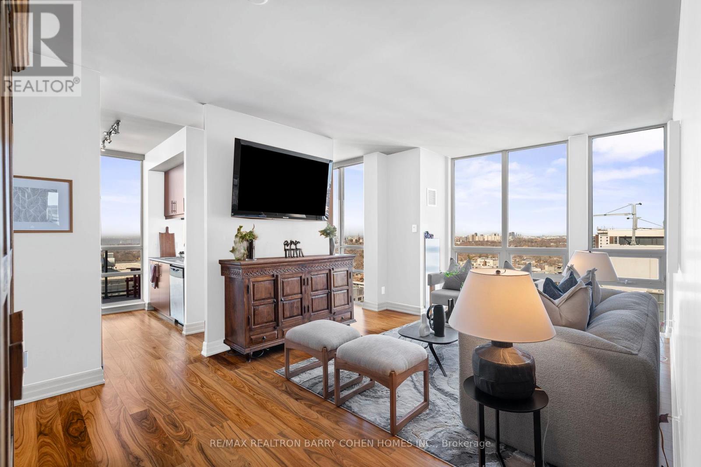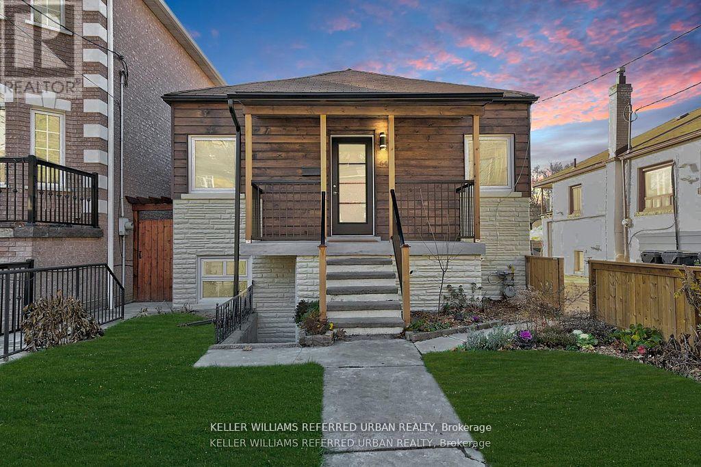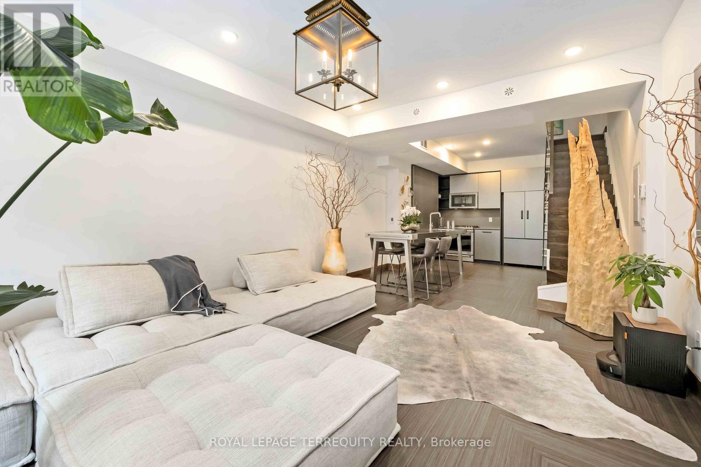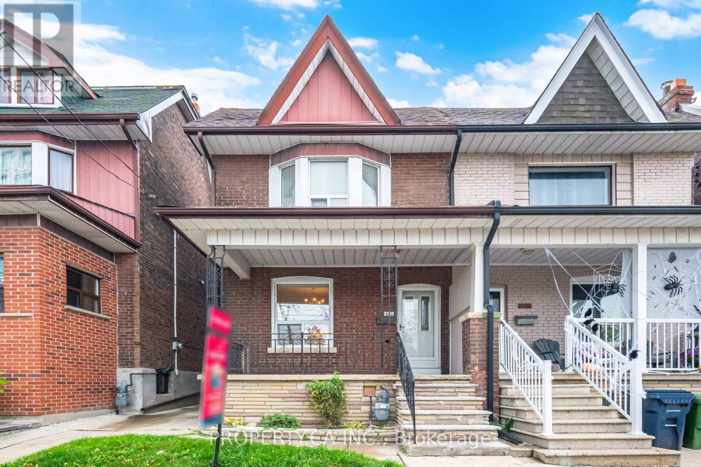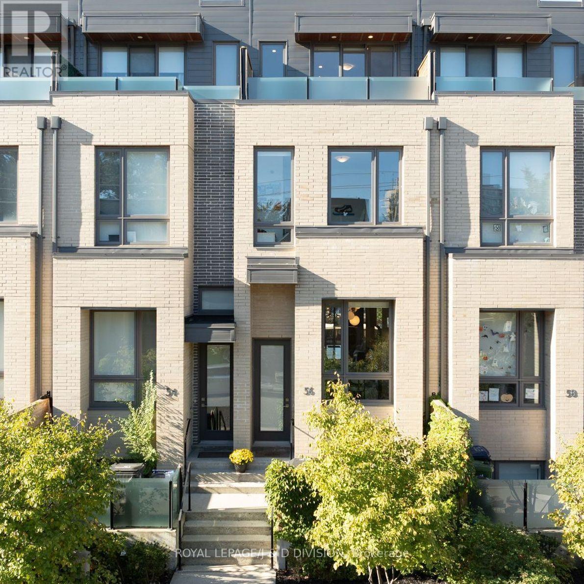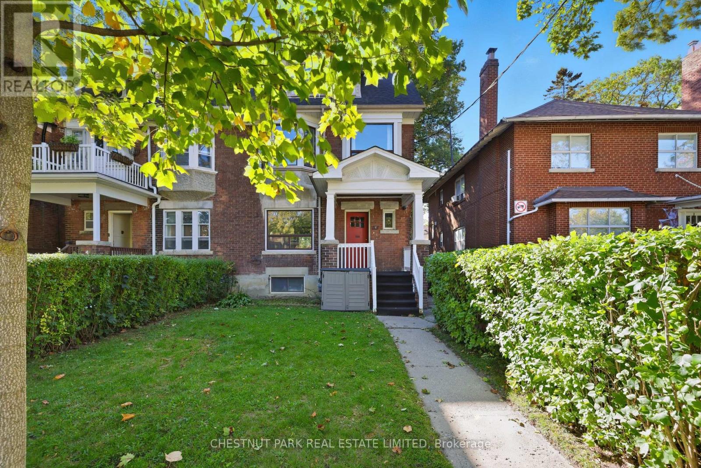- Houseful
- ON
- Toronto
- Earlscourt
- 102 Gilbert Ave
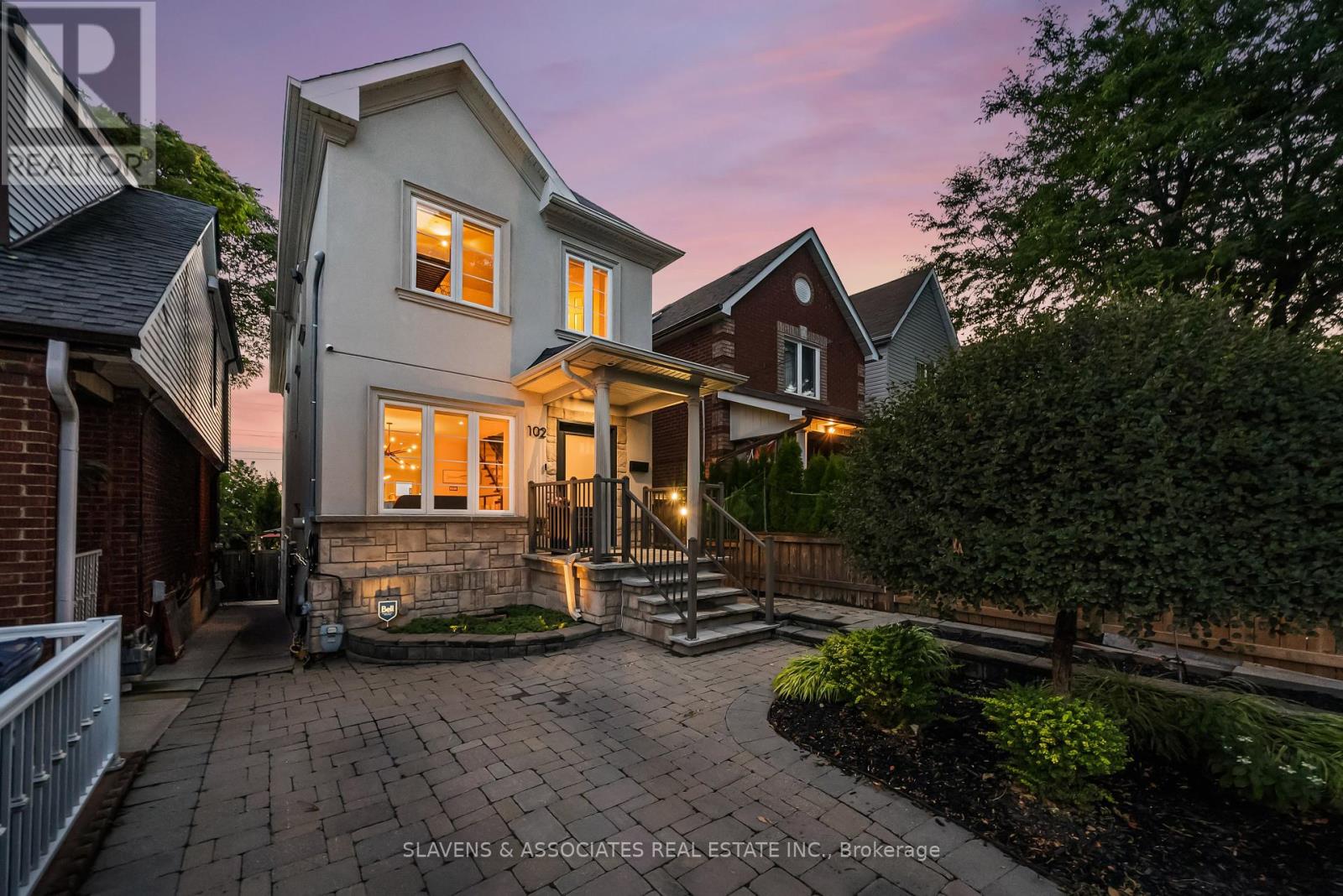
Highlights
Description
- Time on Houseful40 days
- Property typeSingle family
- Neighbourhood
- Median school Score
- Mortgage payment
Welcome to 102 Gilbert Ave a beautifully renovated, turn-key detached home on a 180 ft deep lot in the heart of Corso Italia, one of Toronto's most vibrant and culturally rich neighbourhoods! Offering over 2,300 sq.ft. of total living space, this stylish and highly functional 3+1 bedroom, 4-bath residence blends timeless finishes with thoughtful upgrades throughout. Step inside to a bright open-concept ground level with large windows, elegant finishes, modern chefs kitchen w/ centre island perfect for cooking and entertaining flowing seamlessly into a sun-filled living area with walkout to a private, maintenance-free Veradek deck and a spectacular backyard, creating the perfect 2-level outdoor retreat. Upstairs boasts 3 generous bedrooms including a primary retreat with 4 piece ensuite and semi vaulted ceiling. Notable upgrades include a new sump pump (2025),200 AMP Panel, hands-free kitchen faucet, NEST thermostat, touch keypad entry, video doorbell, remote-controlled dimmable lights in the primary bedroom, and pot lights and custom blinds throughout. The finished basement features a separate entrance with walk out to the yard and in-law suite, with ample storage and flexible space for a recreation room, home office, or play area. At the front, a licensed parking pad with electrical connections for EVs offers rare convenience in the city. The location is unbeatable just steps to St. Clair Wests vibrant shops, cafes, restaurants, FH Miller Elementary, TTC & Highway access and much much more. (id:63267)
Home overview
- Cooling Central air conditioning
- Heat source Natural gas
- Heat type Forced air
- Sewer/ septic Sanitary sewer
- # total stories 2
- # parking spaces 1
- # full baths 3
- # half baths 1
- # total bathrooms 4.0
- # of above grade bedrooms 4
- Flooring Laminate, hardwood, ceramic
- Subdivision Corso italia-davenport
- Directions 1981925
- Lot size (acres) 0.0
- Listing # W12393947
- Property sub type Single family residence
- Status Active
- Primary bedroom 3.99m X 6.03m
Level: 2nd - Laundry 2.4m X 1.73m
Level: 2nd - 3rd bedroom 4.56m X 3.29m
Level: 2nd - 2nd bedroom 3.35m X 2.66m
Level: 2nd - 4th bedroom 3.15m X 6.62m
Level: Basement - Living room 4.34m X 8.6m
Level: Basement - Kitchen 4.34m X 8.6m
Level: Basement - Dining room 4.67m X 7.48m
Level: Main - Family room 4.67m X 4.74m
Level: Main - Kitchen 4.67m X 3.92m
Level: Main - Living room 4.67m X 7.48m
Level: Main
- Listing source url Https://www.realtor.ca/real-estate/28841935/102-gilbert-avenue-toronto-corso-italia-davenport-corso-italia-davenport
- Listing type identifier Idx

$-3,997
/ Month

