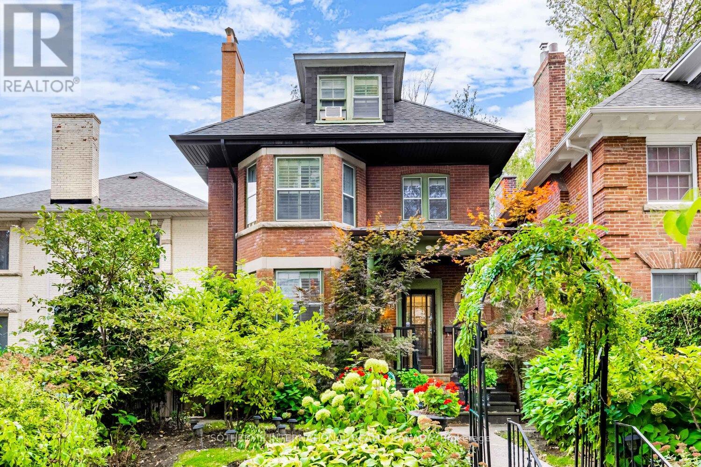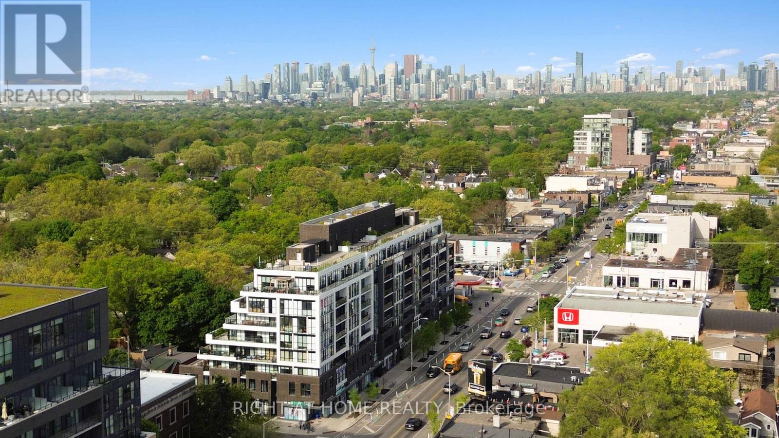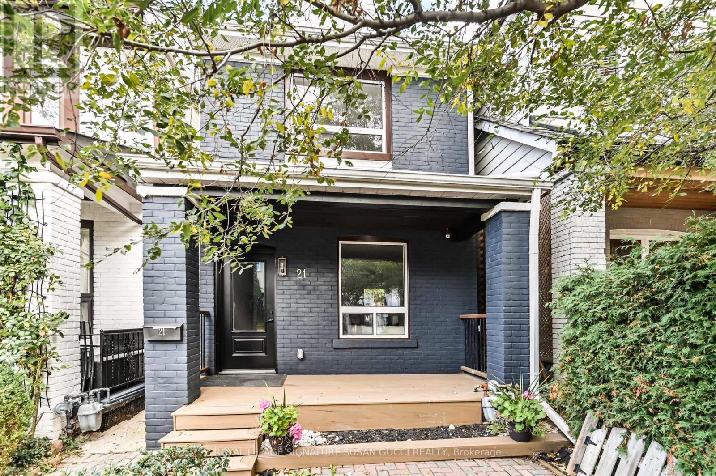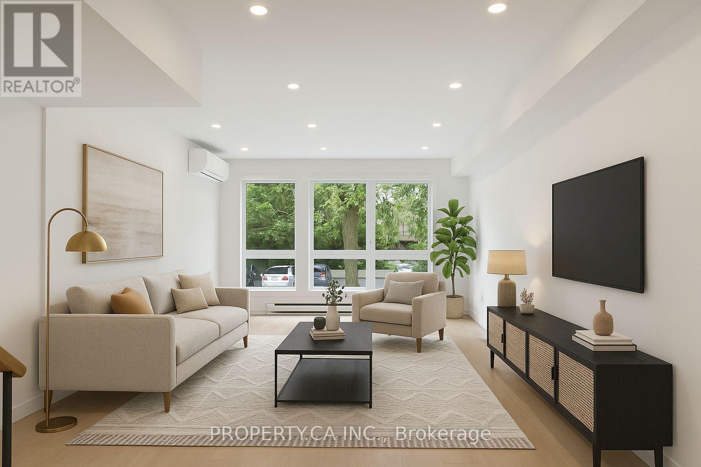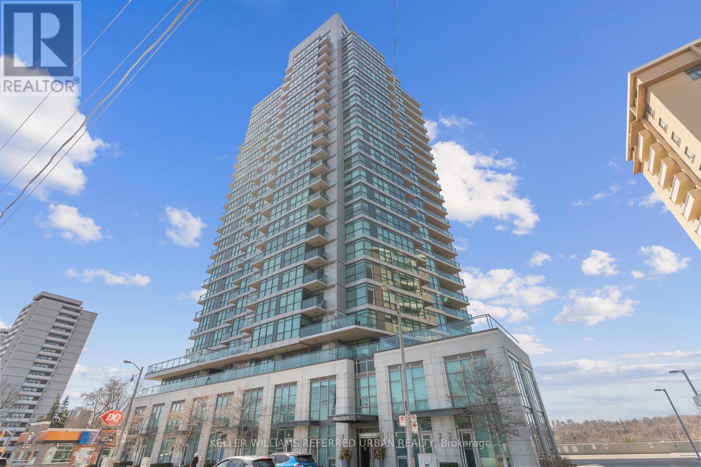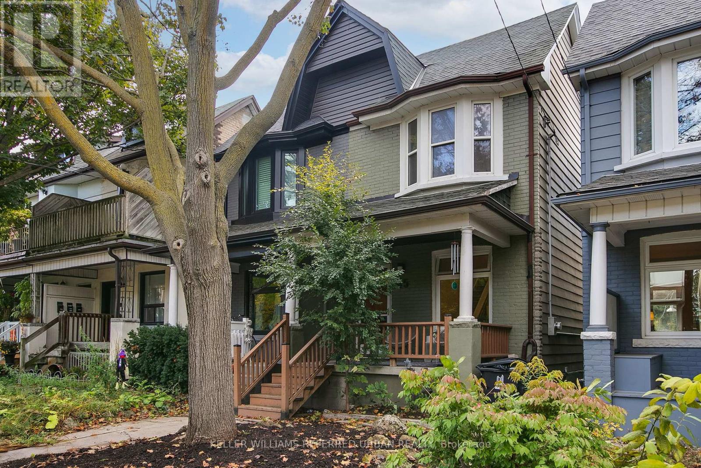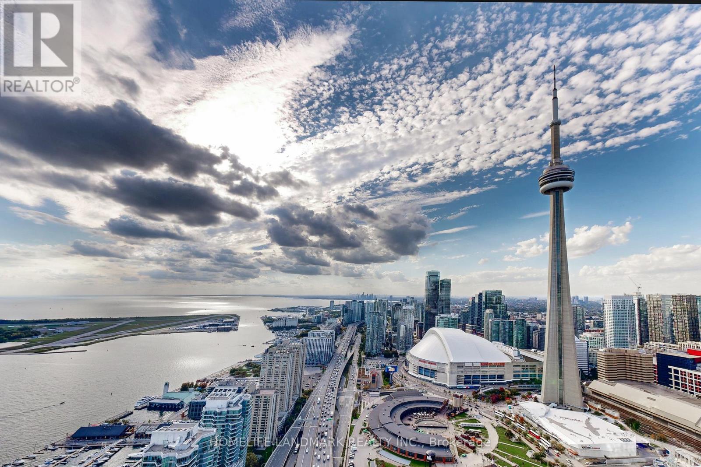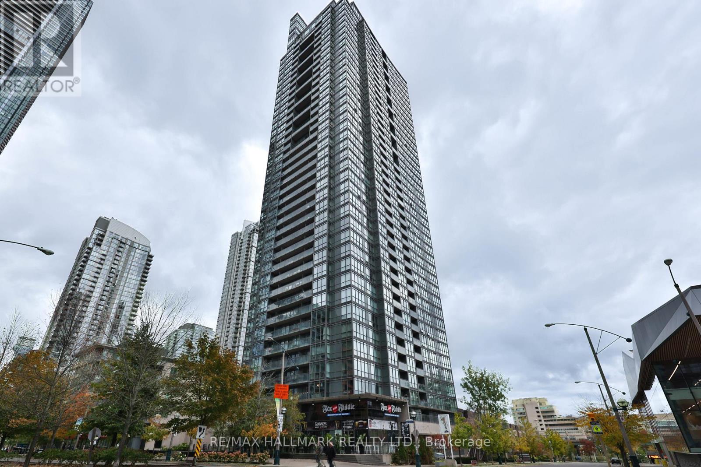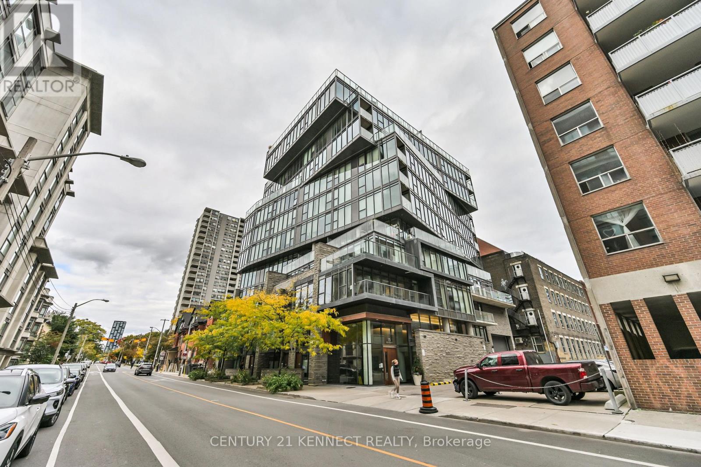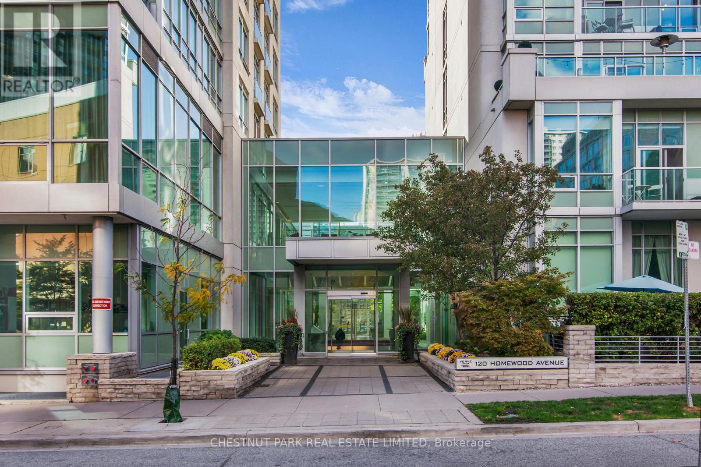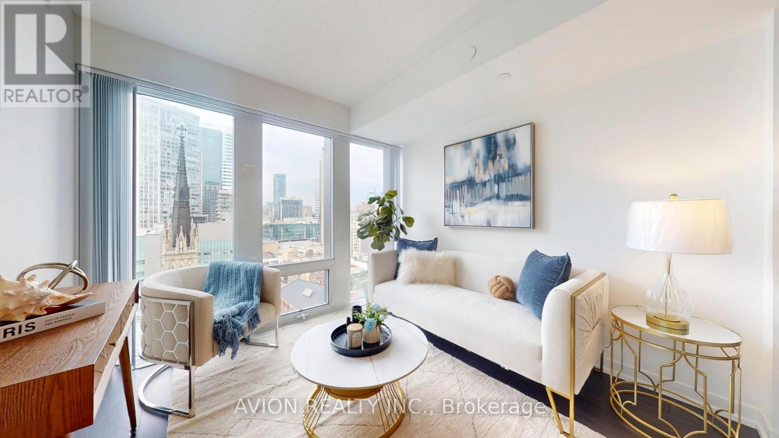- Houseful
- ON
- Toronto
- Leslieville
- 102 Unit 245 Carlaw Ave #a
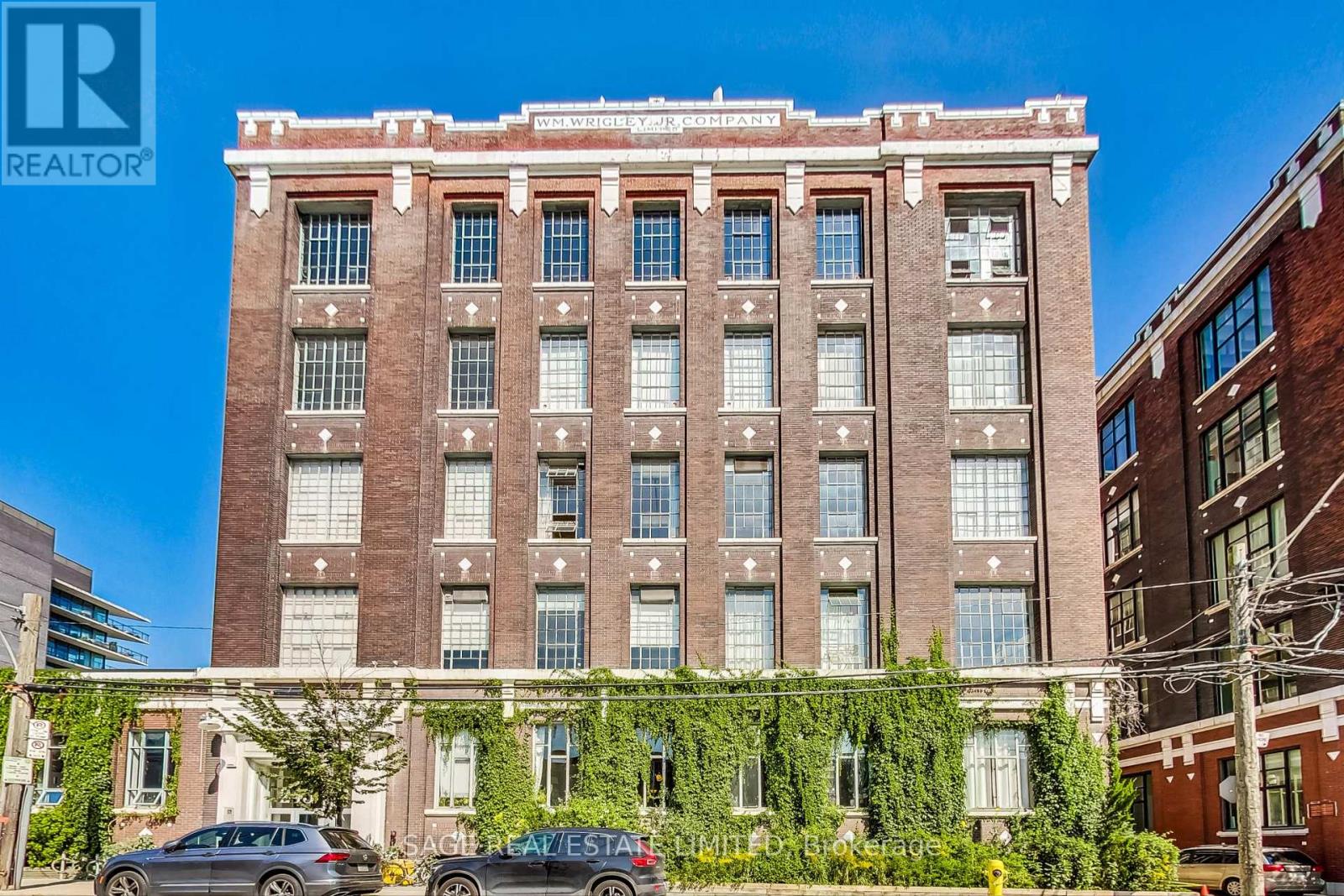
Highlights
Description
- Time on Housefulnew 13 hours
- Property typeSingle family
- StyleLoft
- Neighbourhood
- Median school Score
- Mortgage payment
Discover a rare opportunity to own a fully renovated ground-floor corner loft in Toronto's historic Wrigley Building - one of the city's most coveted live/work addresses. This bright, ivy-covered gem offers 1,734 sq. ft. of beautifully reimagined space, including a generous mezzanine, soaring 16-foot ceilings, 8-foot industrial windows, and a dramatic skylight that floods the home with natural light. Every detail of this loft has been thoughtfully updated, blending the building's authentic industrial character with modern luxury finishes. Enjoy the comfort and convenience of direct ground-level access, with two parking spots right outside your door. Additional features include two oversized lockers (combined into one with 11-foot ceilings and custom shelving) -ideal for storage, studio use, or business needs. One of only four units in the building with air conditioning, this spectacular space offers the feel of a private home with the ease of condo living. Bright, stylish, and completely move-in ready - this is a must-see for anyone seeking a truly special property in the heart of the City. (id:63267)
Home overview
- Cooling Central air conditioning, wall unit
- Heat source Natural gas
- Heat type Forced air
- # parking spaces 2
- # full baths 1
- # total bathrooms 1.0
- # of above grade bedrooms 2
- Flooring Hardwood
- Community features Pets allowed with restrictions
- Subdivision South riverdale
- Lot size (acres) 0.0
- Listing # E12487184
- Property sub type Single family residence
- Status Active
- Dining room 4.27m X 2.82m
Level: Main - Kitchen 4.27m X 2.74m
Level: Main - Great room 8.74m X 4.98m
Level: Main - 2nd bedroom 2.82m X 2.95m
Level: Main - Primary bedroom 4.09m X 4.32m
Level: Upper
- Listing source url Https://www.realtor.ca/real-estate/29043173/102a-245-carlaw-avenue-toronto-south-riverdale-south-riverdale
- Listing type identifier Idx

$-3,509
/ Month

