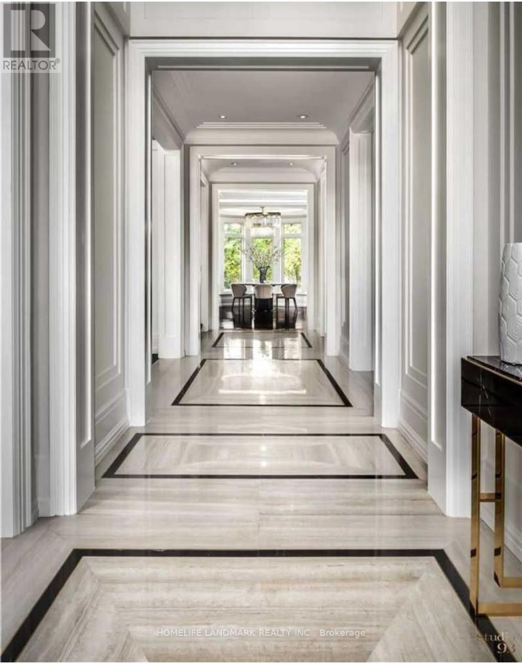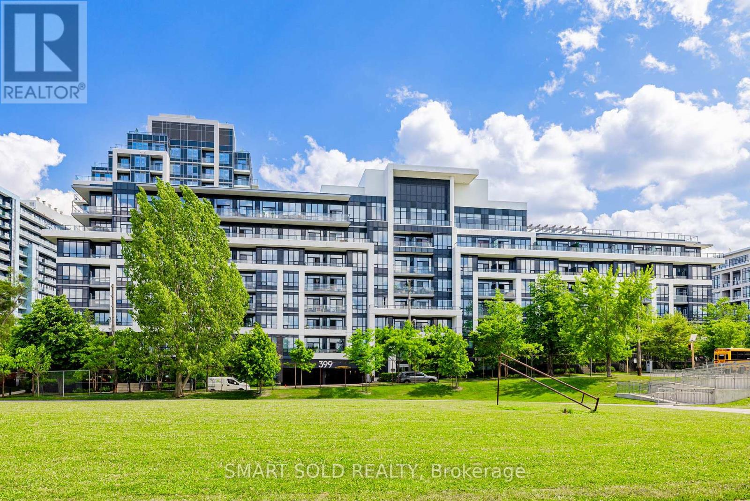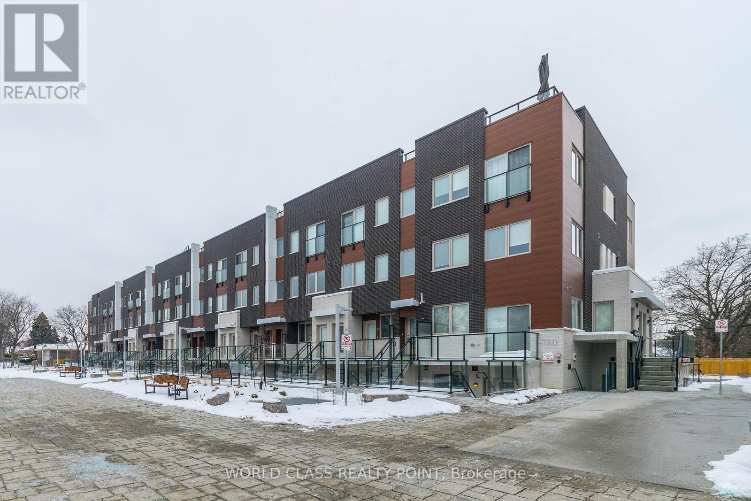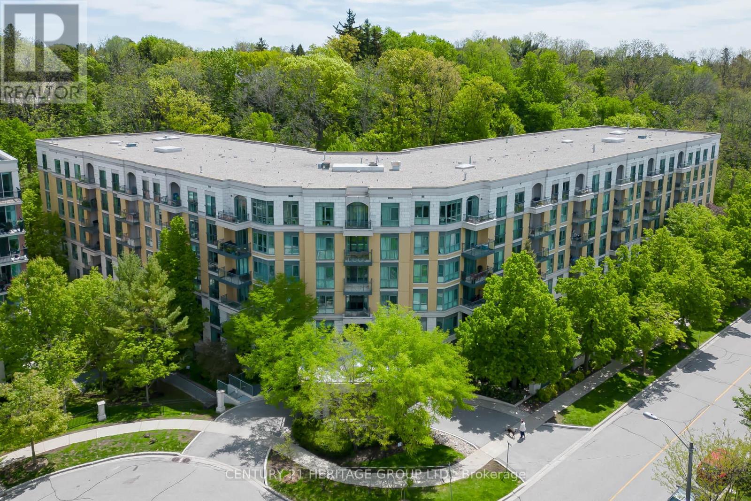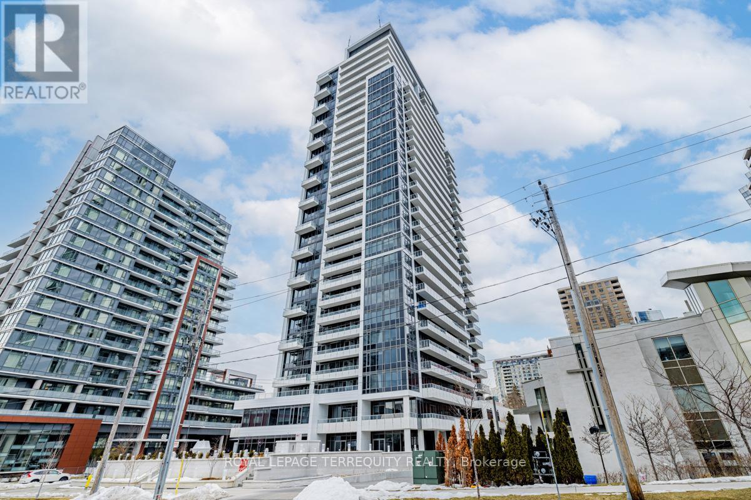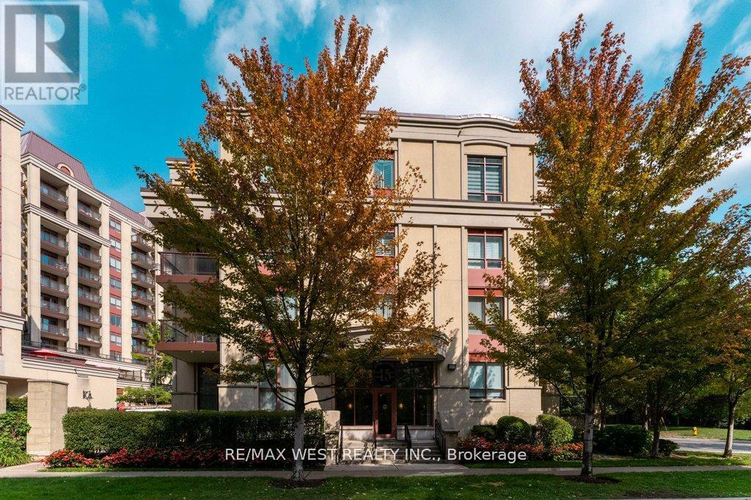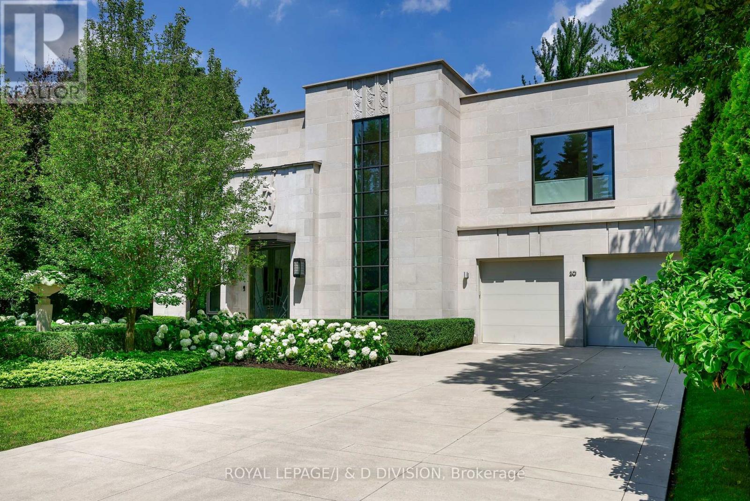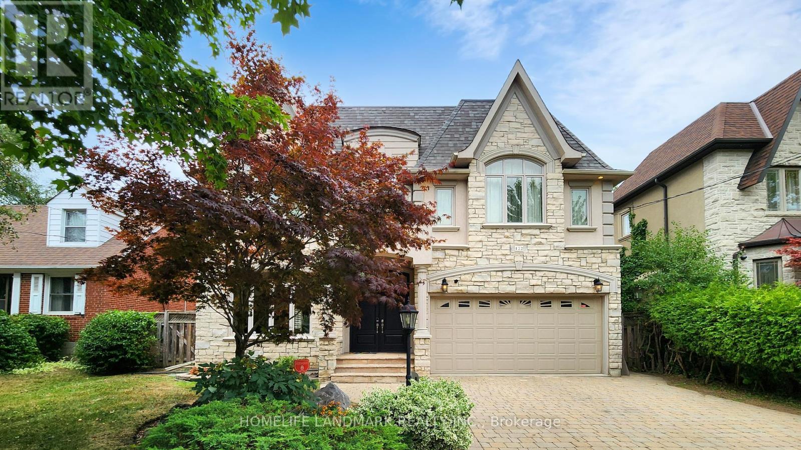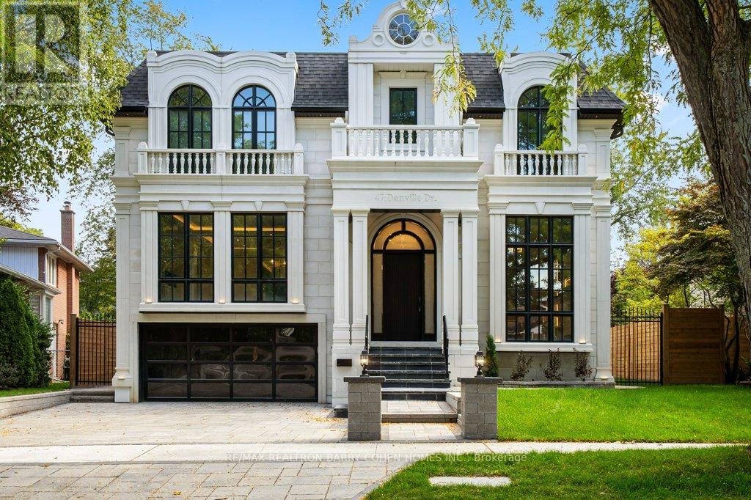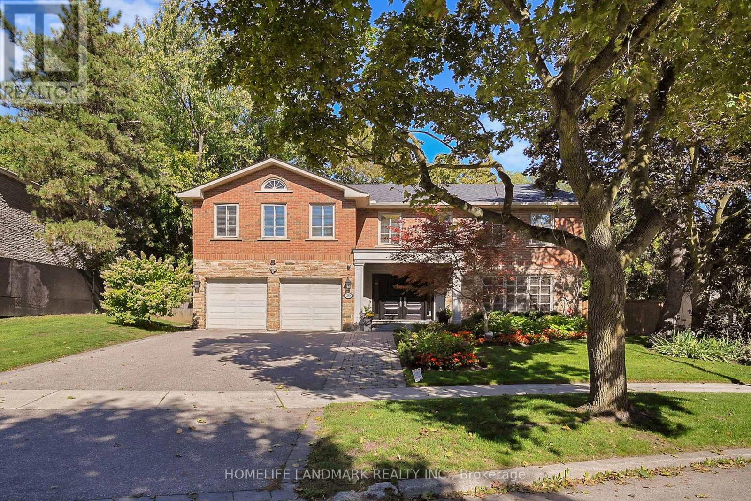- Houseful
- ON
- Toronto
- York Mills
- 102 Yorkminster Rd
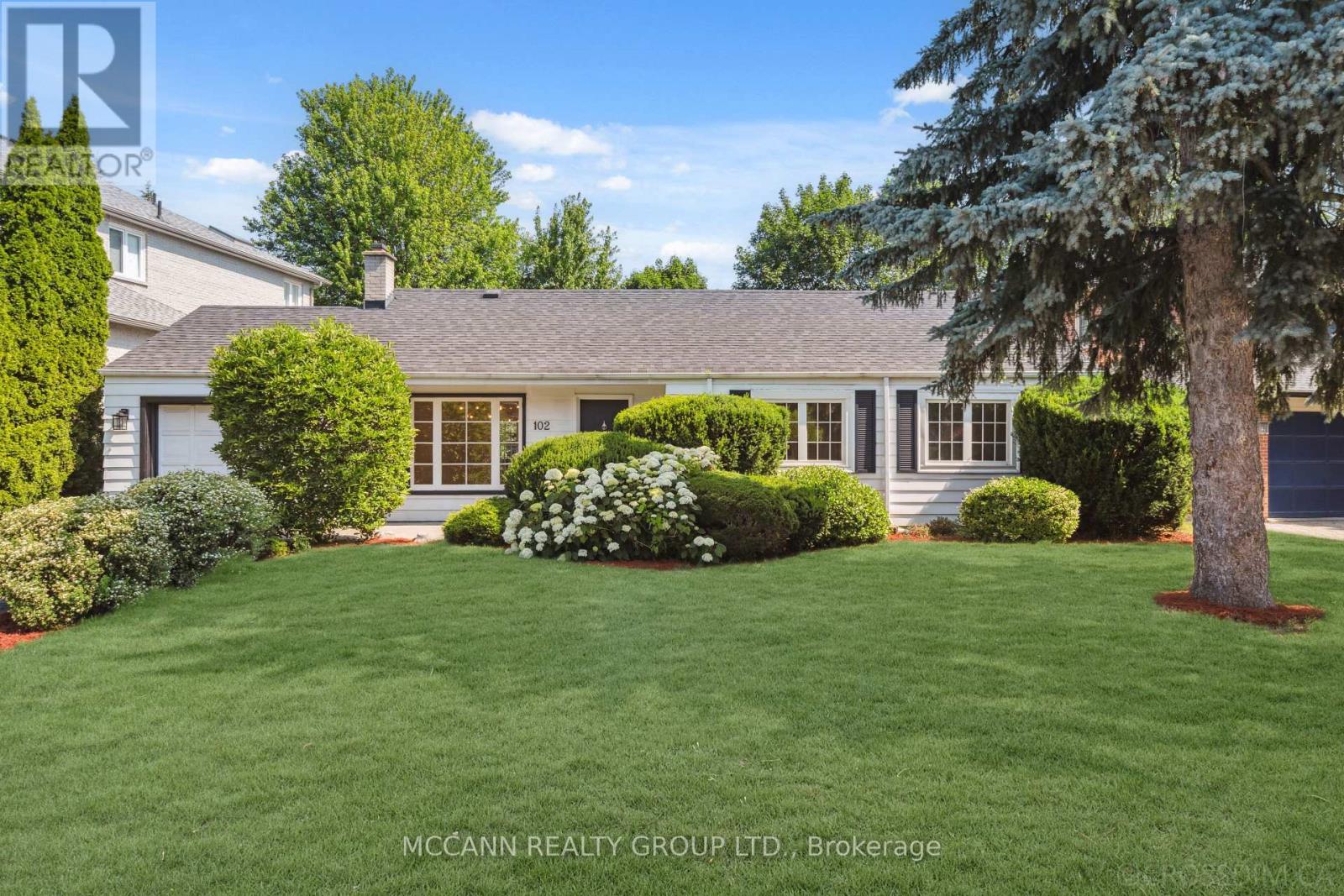
Highlights
Description
- Time on Housefulnew 4 hours
- Property typeSingle family
- StyleBungalow
- Neighbourhood
- Median school Score
- Mortgage payment
Welcome to 102 Yorkminster Rd, an exceptional opportunity in one of Toronto's most sought-after family-friendly communities. This turnkey bungalow sits on a premium lot 70ft x 125ft in the prestigious York Mills & Bayview neighbourhood, surrounded by multi-million-dollar custom homes. The property has been recently refreshed with bright, open-concept interiors, modern lighting, and updated finishes, making it ready to move in immediately. Beyond its charm as a livable family home, this property also comes with approved building permits for a brand-new luxury residence (renderings available), offering buyers the rare choice between enjoying the existing bungalow or building their dream home without delay.Perfectly located near top-ranked schools (York Mills Collegiate, Harrison PS, St. Andrews, Crescent, Toronto French School, Bayview Glen), as well as exclusive private clubs and golf courses (The Rosedale Golf Club, Donalda Club). A short drive to Bayview Village, York Mills Plaza, and easy access to Hwy 401, TTC, and downtown. ** This is a linked property.** (id:63267)
Home overview
- Cooling Central air conditioning
- Heat source Natural gas
- Heat type Forced air
- Sewer/ septic Sanitary sewer
- # total stories 1
- # parking spaces 3
- Has garage (y/n) Yes
- # full baths 2
- # half baths 1
- # total bathrooms 3.0
- # of above grade bedrooms 3
- Has fireplace (y/n) Yes
- Subdivision St. andrew-windfields
- Lot desc Landscaped
- Lot size (acres) 0.0
- Listing # C12435887
- Property sub type Single family residence
- Status Active
- Laundry 4.57m X 4.39m
Level: Basement - Recreational room / games room 5.56m X 2.79m
Level: Basement - Kitchen 3.66m X 3.2m
Level: Main - Dining room 4.45m X 3.66m
Level: Main - 3rd bedroom 3.43m X 2.62m
Level: Main - Family room 5.79m X 4.19m
Level: Main - Bedroom 4.39m X 3.66m
Level: Main - Living room 7.32m X 3.78m
Level: Main - 2nd bedroom 3.45m X 3.35m
Level: Main
- Listing source url Https://www.realtor.ca/real-estate/28932326/102-yorkminster-road-toronto-st-andrew-windfields-st-andrew-windfields
- Listing type identifier Idx

$-7,413
/ Month

