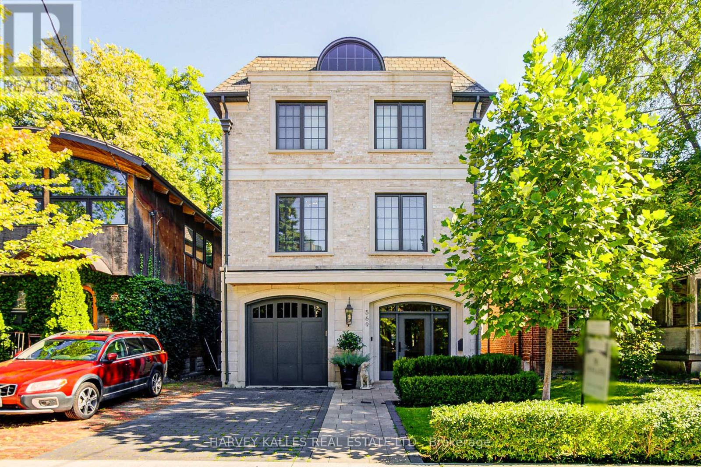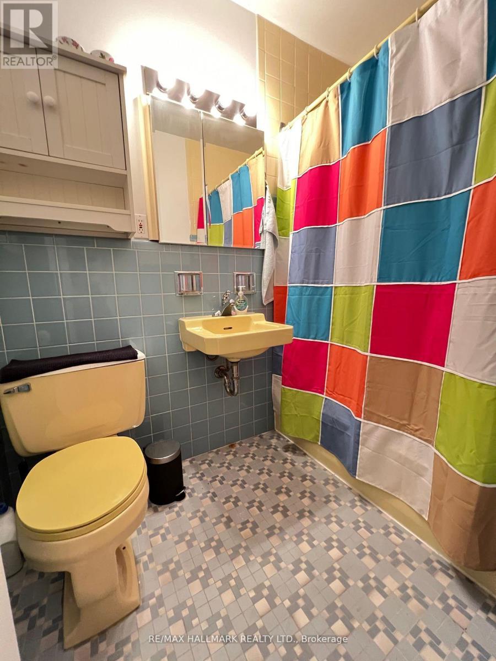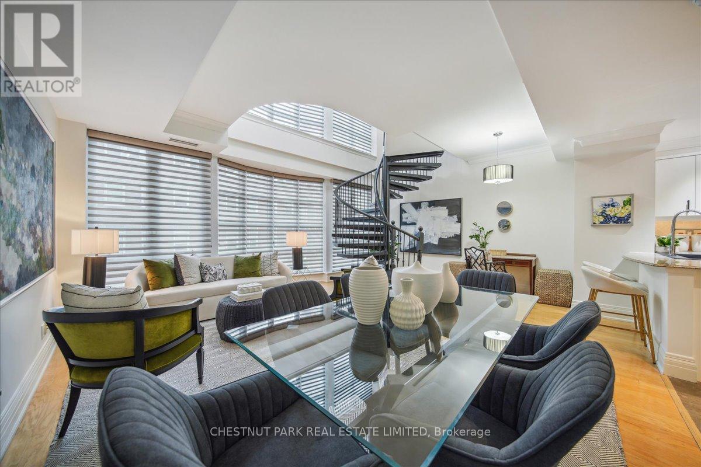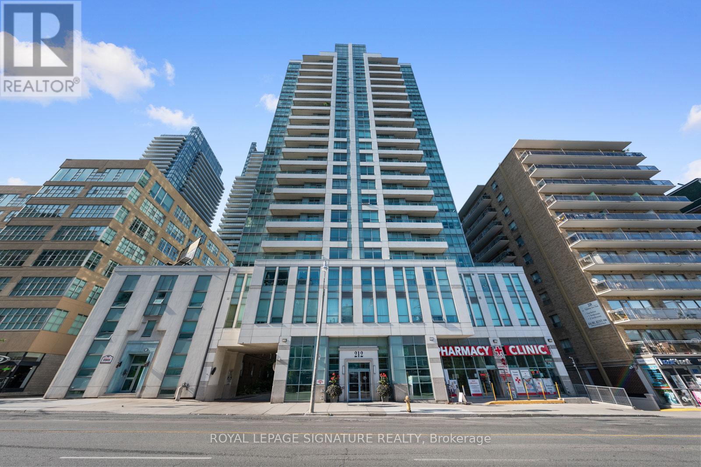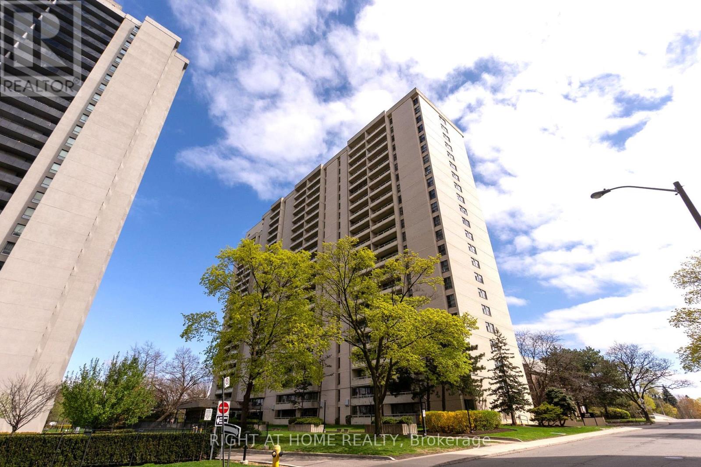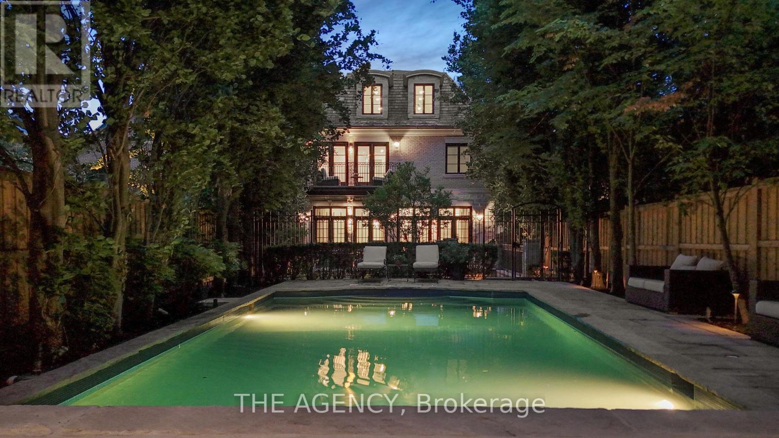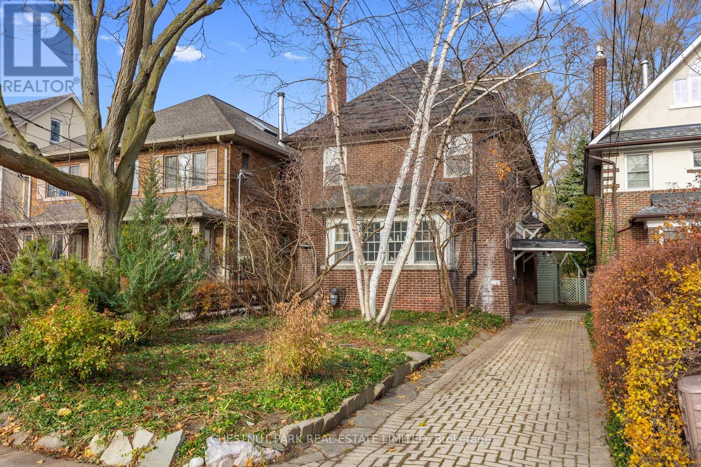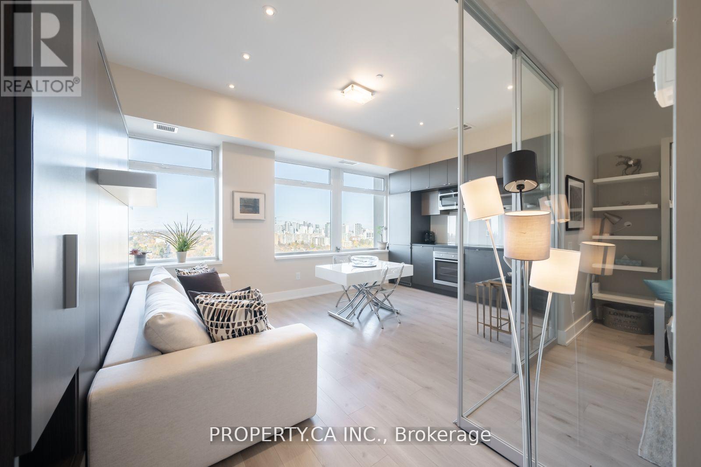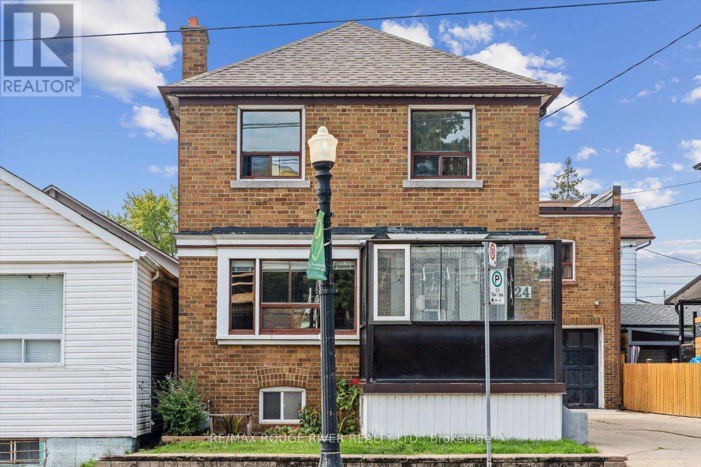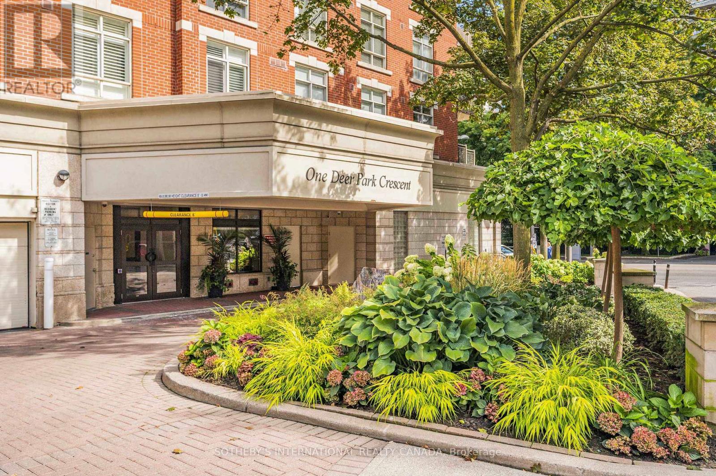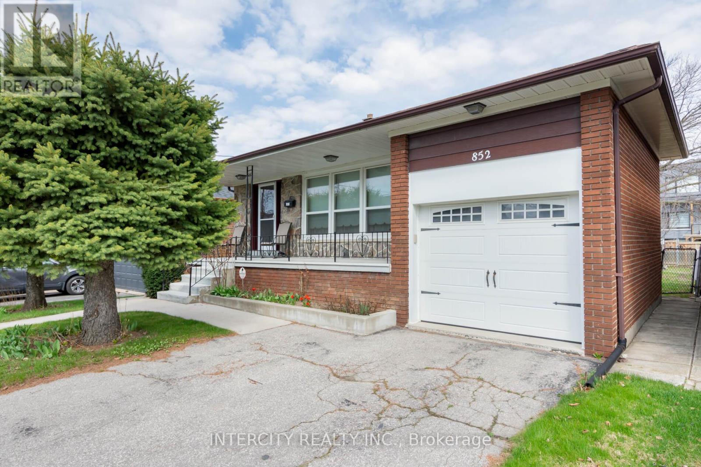- Houseful
- ON
- Toronto
- Forest Hill
- 1021 Spadina Rd
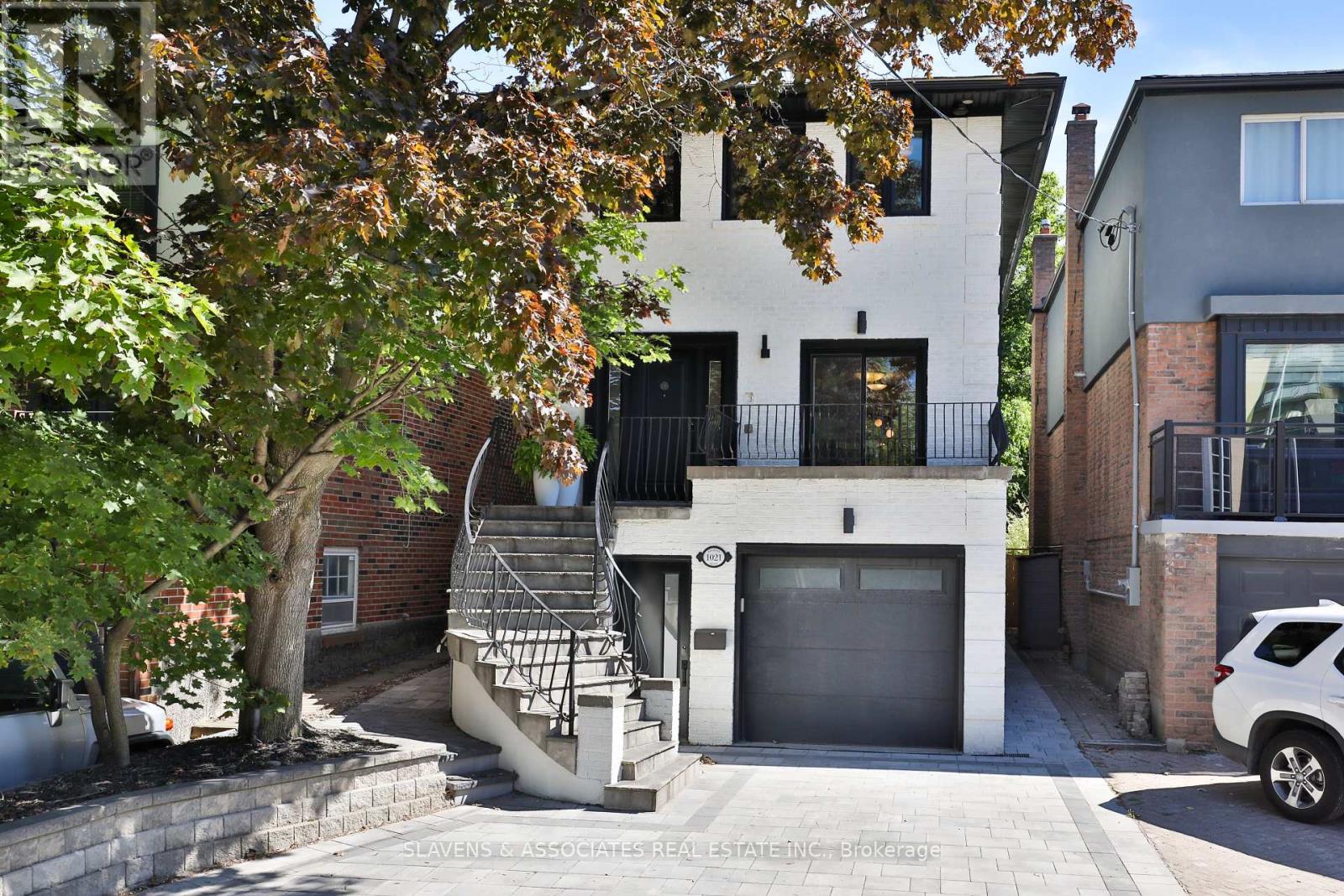
Highlights
Description
- Time on Housefulnew 31 hours
- Property typeSingle family
- Neighbourhood
- Median school Score
- Mortgage payment
Welcome to 1021 Spadina Road; your forever home in the heart of Forest Hill North. Approx 3000 Sq Ft of thoughtfully laid out living space with upgrades throughout. From the triple pane windows & sliding doors (2023) to the furnace & AC (2023) this home is complete. Kitchen is equipped w/Bosch Gas Stove, S/S Appliances, tons of storage, Eat-In Kitchen for everyday & heated floors! With the powder room tucked away, the rest of the open concept floor is where you fall in love. The Living Rm invites you to spend the day relaxing in front of the gas fireplace. The walkout allows for easy access to the private landscaped backyard (Fence 2023). Dining Rm allows for entertaining any size party. The hardwood floors throughout add to the elegance of this space, where a gas fireplace, custom window coverings, and a walk-out to the deck create a warm & inviting atmosphere. On the 2nd floor, you'll find four generous bedrooms, perfect for any sized family. The primary suite overlooks the secluded backyard featuring a fabulous balcony & wall-to-wall closets. The ensuite pairs comfort with style, offering heated floors, a double vanity, and a heated towel rack. The lower level is as special as the rest. It is all above grade w/close to 8 Ft Ceiling allowing for a welcoming space & tons of natural light. The separate front entrance boasts a mudroom and easy access to the garage. The generous in-law/nanny suite, a modern 3pc washroom is inviting extra living space for any size family. The newly renovated laundry room, & a second walk-out to the backyard has the utility of a main floor. Located in one of the best catchment areas in Toronto and walkable to all 3 schools: North Prep, Forest Hill Junior and Forest Hill CI. You will find everything you need whether its groceries at Summerhill, Ice Cream at Hotel Gelato or Dinner at Ferraro plus everything else Eglinton West has to offer minutes from your doorstep. Steps to the Eglinton LRT, Minutes to the Allen Road. (id:63267)
Home overview
- Cooling Central air conditioning
- Heat source Natural gas
- Heat type Forced air
- Sewer/ septic Sanitary sewer
- # total stories 2
- Fencing Fenced yard
- # parking spaces 4
- Has garage (y/n) Yes
- # full baths 3
- # half baths 1
- # total bathrooms 4.0
- # of above grade bedrooms 5
- Flooring Marble, vinyl, hardwood
- Has fireplace (y/n) Yes
- Community features Community centre
- Subdivision Forest hill north
- View City view
- Directions 2141657
- Lot desc Landscaped
- Lot size (acres) 0.0
- Listing # C12380591
- Property sub type Single family residence
- Status Active
- 3rd bedroom 3.2m X 3.8m
Level: 2nd - 4th bedroom 2.8m X 3m
Level: 2nd - Bathroom 2.3m X 3.2m
Level: 2nd - Primary bedroom 4.5m X 4.7m
Level: 2nd - 2nd bedroom 2.3m X 3.2m
Level: 2nd - Bathroom 1.5m X 3.2m
Level: 2nd - Bathroom 1.9m X 3m
Level: Lower - Laundry 1.6m X 3m
Level: Lower - 5th bedroom 2.5m X 3m
Level: Lower - Recreational room / games room 4m X 5.3m
Level: Lower - Mudroom 1.5m X 2.3m
Level: Lower - Kitchen 3m X 3.9m
Level: Main - Living room 4.7m X 5.2m
Level: Main - Eating area 2.4m X 3m
Level: Main - Dining room 4m X 4.2m
Level: Main - Foyer 1.7m X 2.1m
Level: Main
- Listing source url Https://www.realtor.ca/real-estate/28813218/1021-spadina-road-toronto-forest-hill-north-forest-hill-north
- Listing type identifier Idx

$-6,133
/ Month

