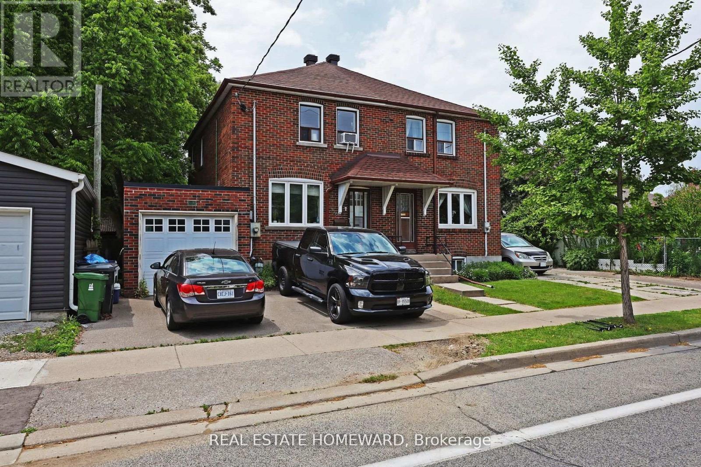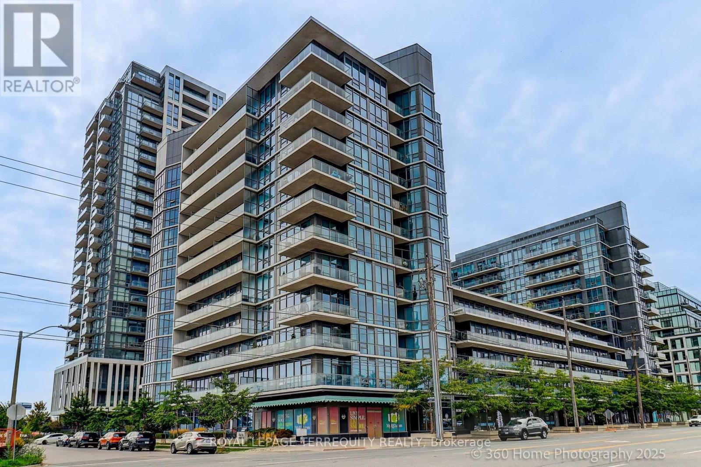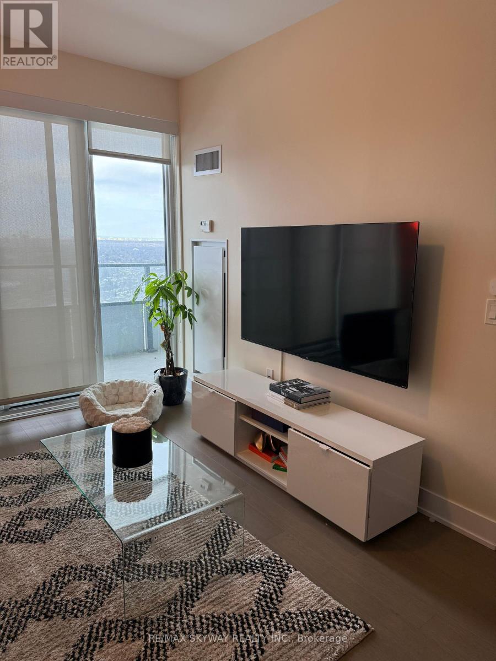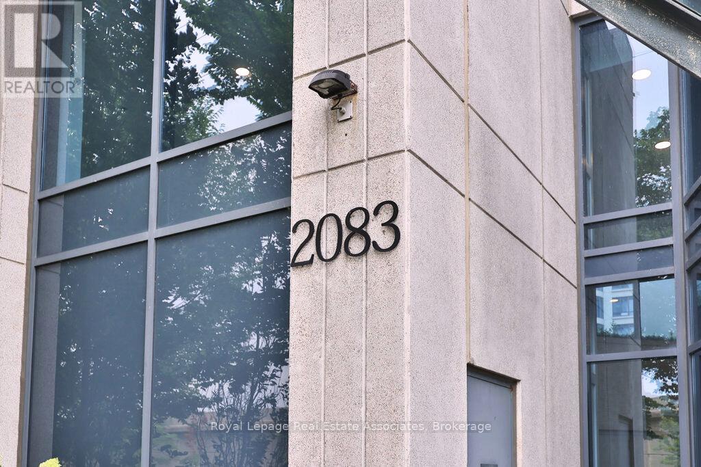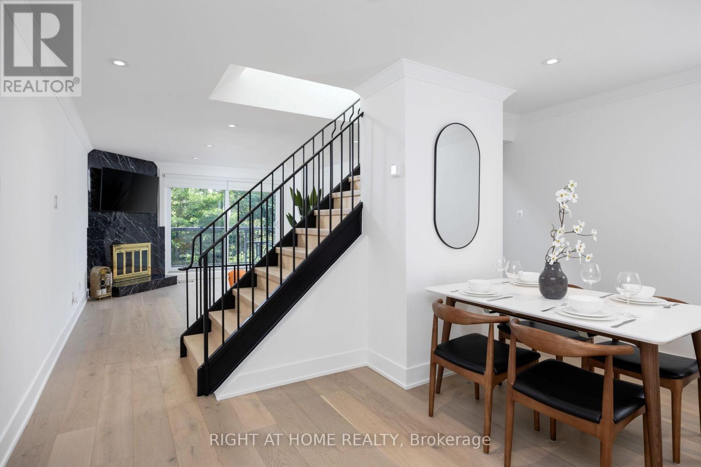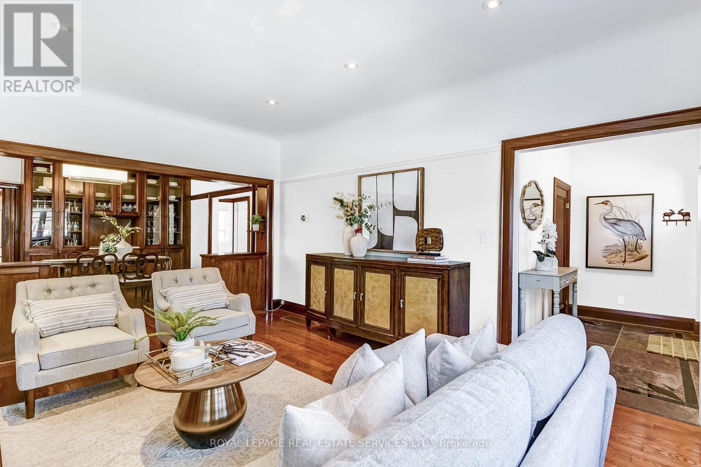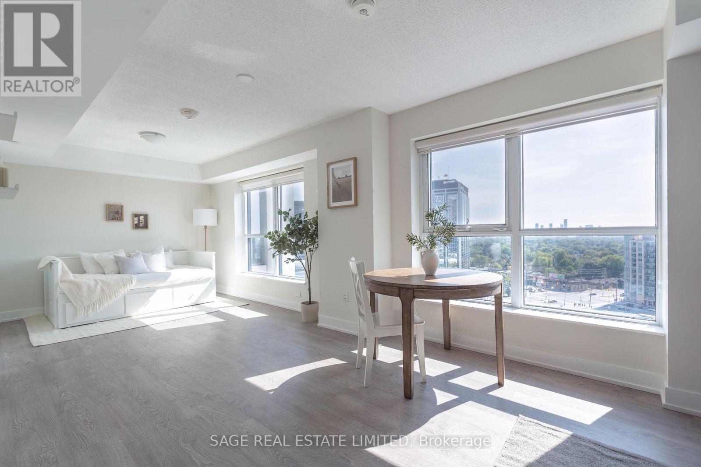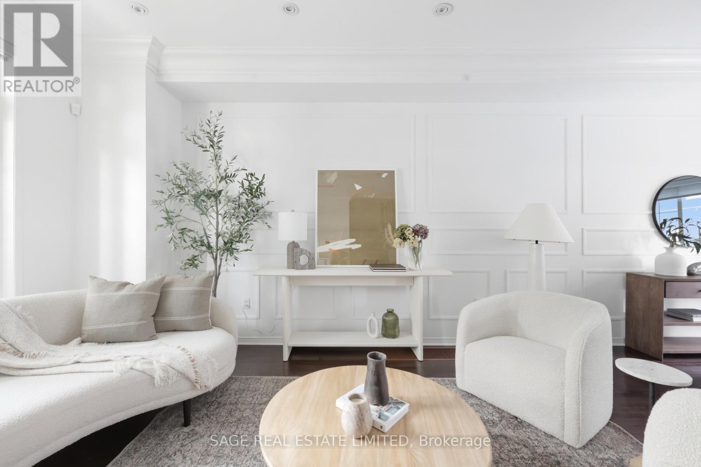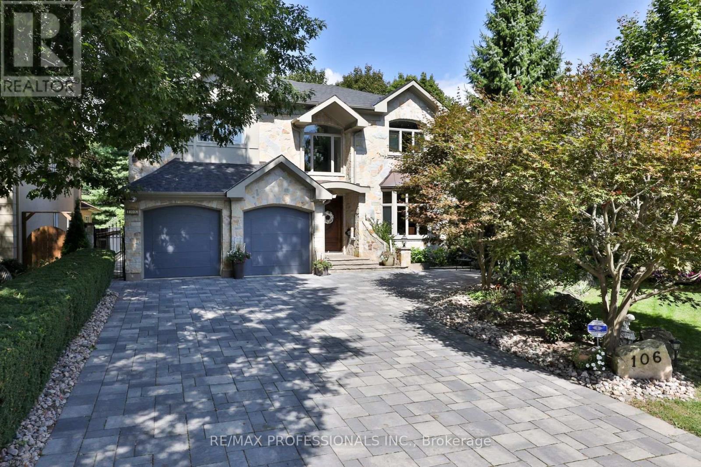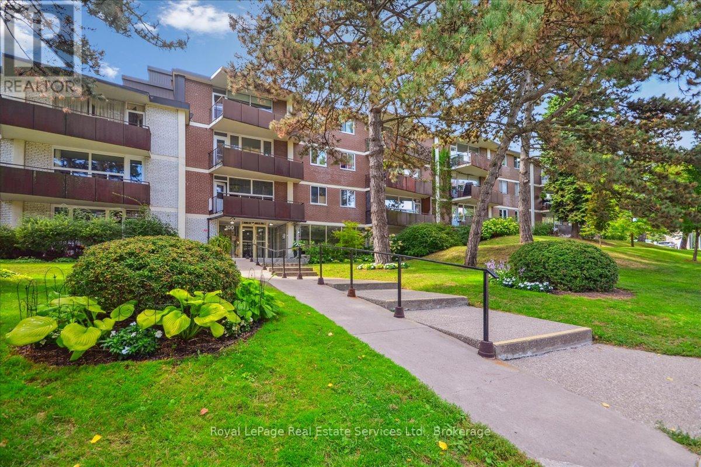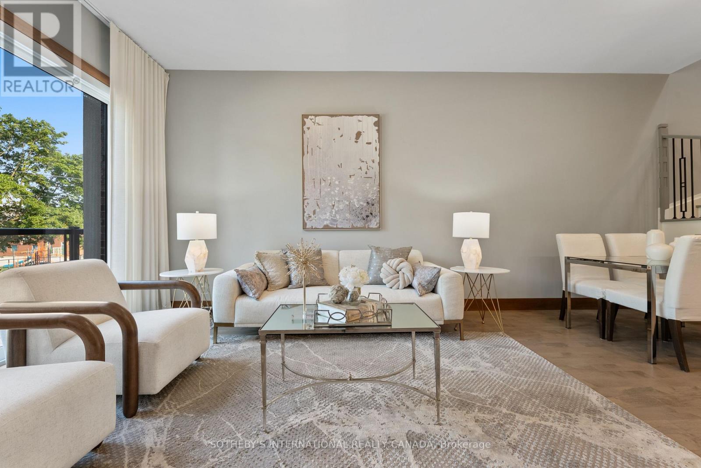- Houseful
- ON
- Toronto
- Stonegate-Queensway
- 1024 Islington Ave W #b
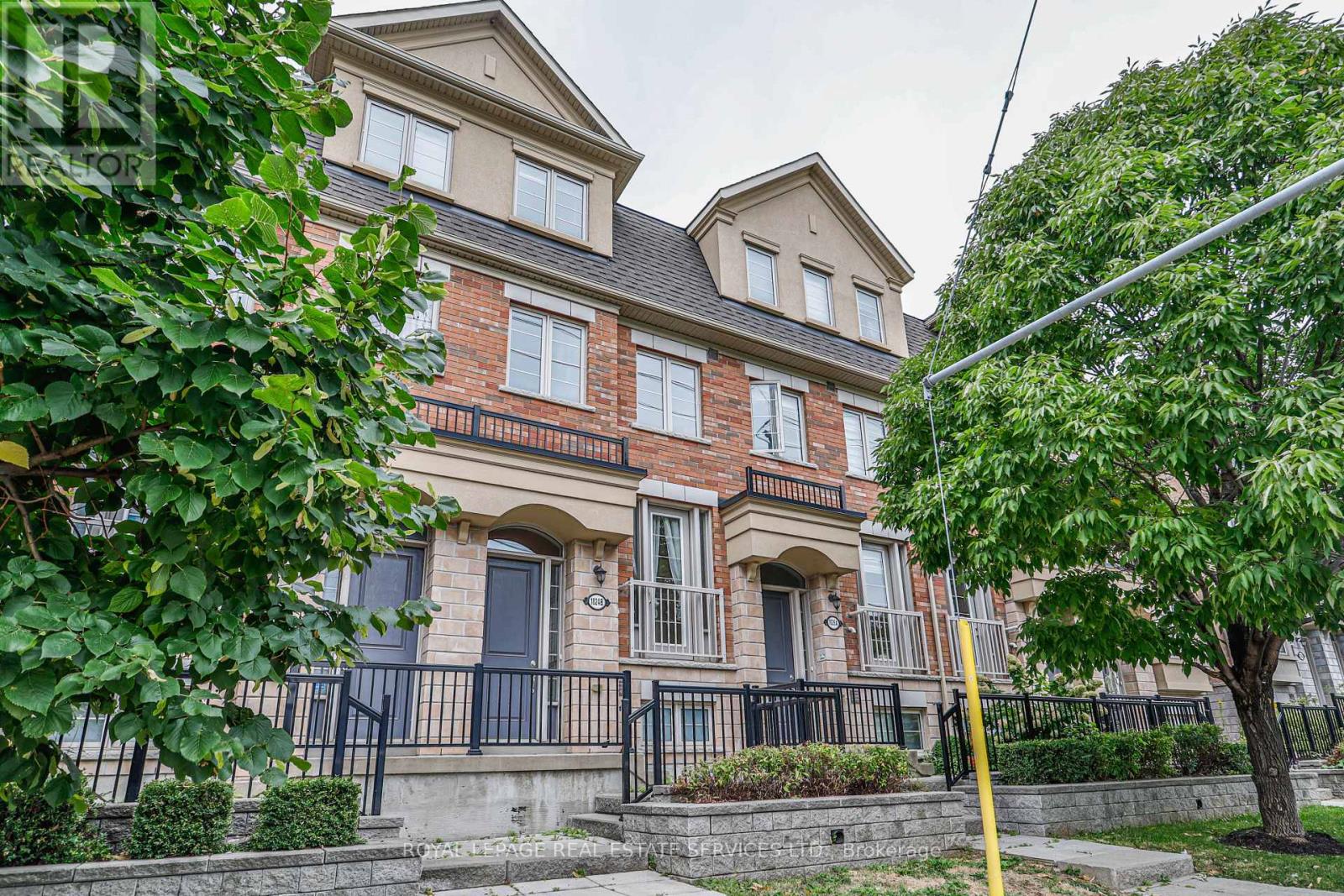
Highlights
Description
- Time on Housefulnew 26 hours
- Property typeSingle family
- Neighbourhood
- Median school Score
- Mortgage payment
Unique Opportunity; Fully Upgraded 2018 Townhouse In Etobicoke's Prestigious "Westhaven" By Tiffany Homes. Upper-Level Primary Retreat With 5 Pc Ensuite, W/I Closet, W/o Terrace & Elegant Crystal Chandelier. New Engineered Oak Flooring On Upper 2 Levels & Lower Level.Living Room & All 3 Staircases Feature Original Builder Oak. Bright Open Concept Layout W/ 9' Ceilings, Floor-To-Ceiling Windows & Pot Lights. Modern Kitchen W/ Quartz Countertops, Central Island, S/S Appliances & Custom Backsplash. Walkout Terrace W/ Remote-Controlled Electric Awning. Convenient 2nd Flr Laundry. Generous Garage W/ Direct Access. Living Spaces Bathed In Natural Light Throughout. Prime Location: Steps Io Islington Subway, Schools, Parks, Shops, Restaurants & Grocery. Quick Access To Highways & Only 10 Mins To Pearson. (id:63267)
Home overview
- Cooling Central air conditioning
- Heat source Natural gas
- Heat type Forced air
- # total stories 3
- # parking spaces 2
- Has garage (y/n) Yes
- # full baths 3
- # total bathrooms 3.0
- # of above grade bedrooms 3
- Flooring Hardwood
- Community features Pet restrictions
- Subdivision Islington-city centre west
- Directions 1411140
- Lot size (acres) 0.0
- Listing # W12403641
- Property sub type Single family residence
- Status Active
- 2nd bedroom 4.01m X 2.44m
Level: 2nd - 2nd bedroom 3.3m X 2.6m
Level: 2nd - Primary bedroom 4.88m X 3m
Level: 3rd - Media room 4.72m X 2.39m
Level: Lower - Kitchen 4.42m X 4.12m
Level: Main - Living room 6.1m X 2.44m
Level: Main - Dining room 6.1m X 2.44m
Level: Main
- Listing source url Https://www.realtor.ca/real-estate/28862780/1024b-islington-avenue-w-toronto-islington-city-centre-west-islington-city-centre-west
- Listing type identifier Idx

$-2,458
/ Month

