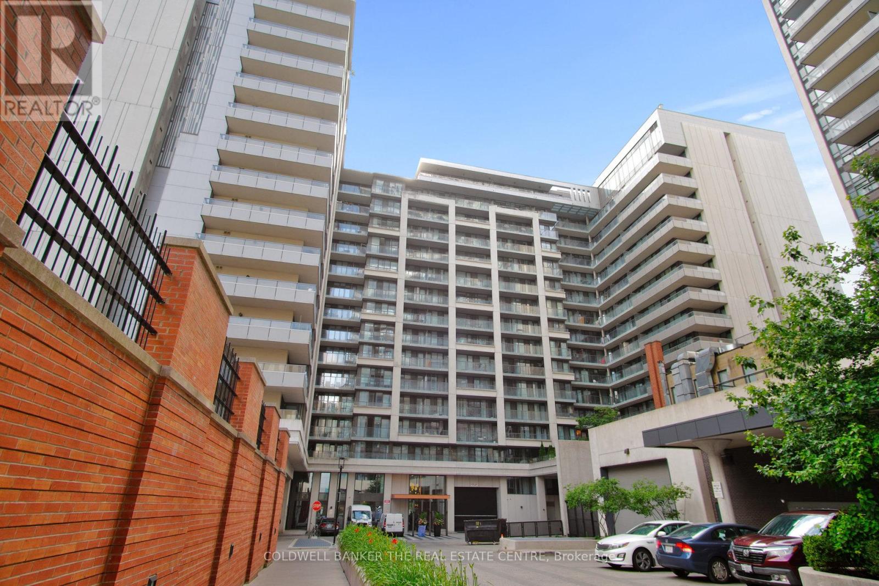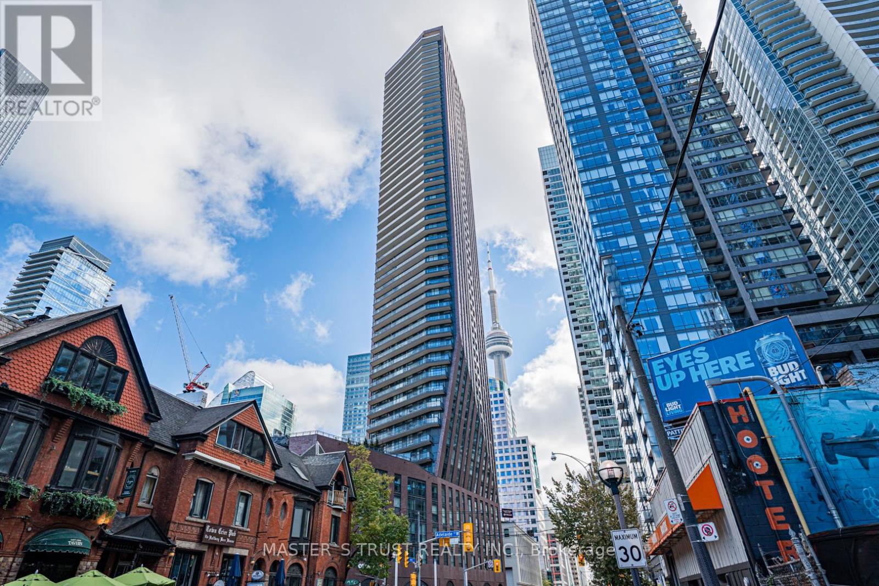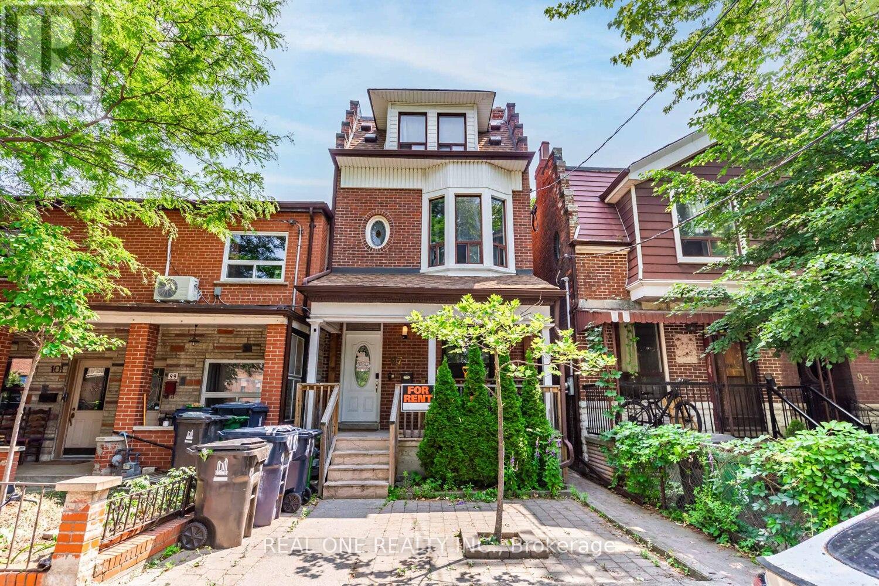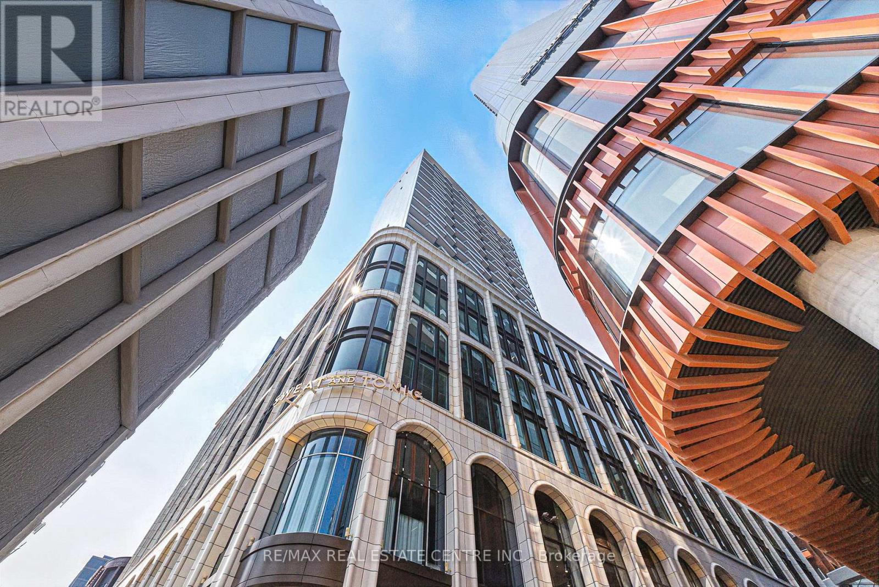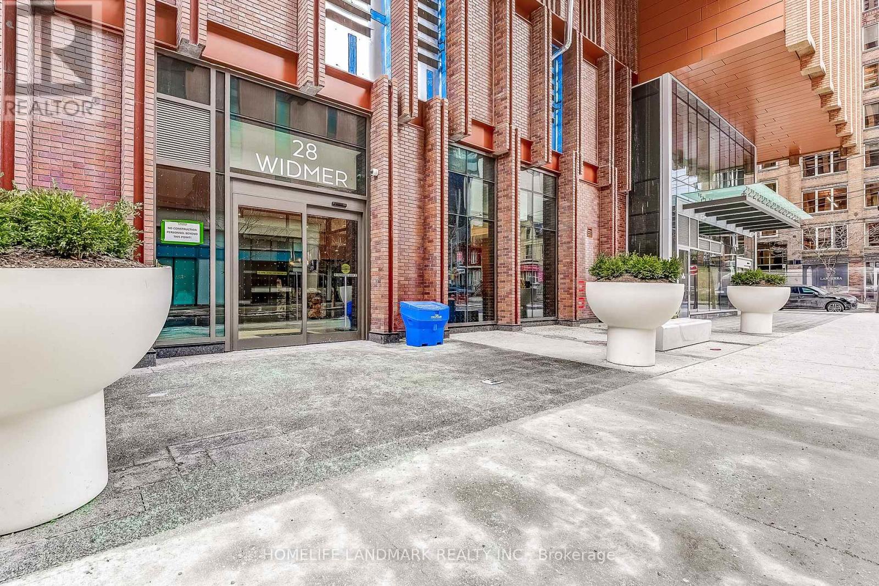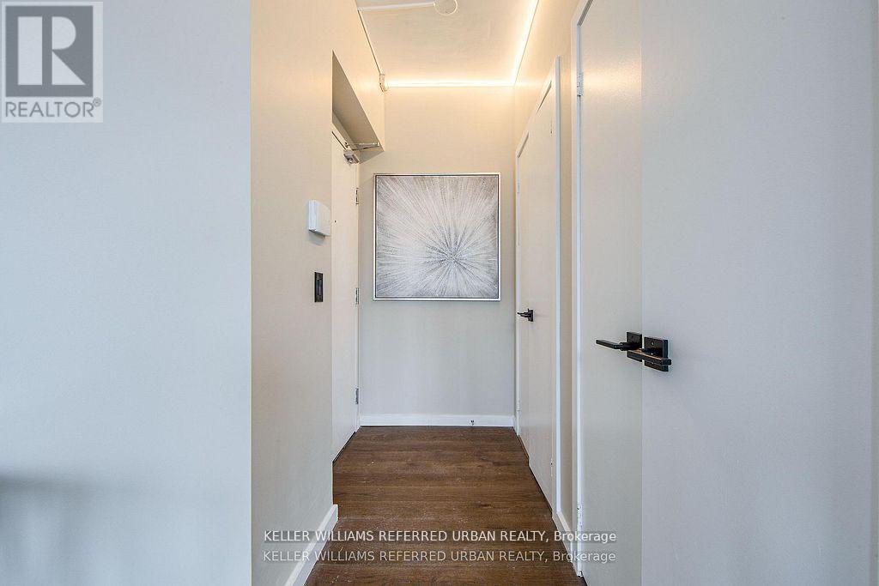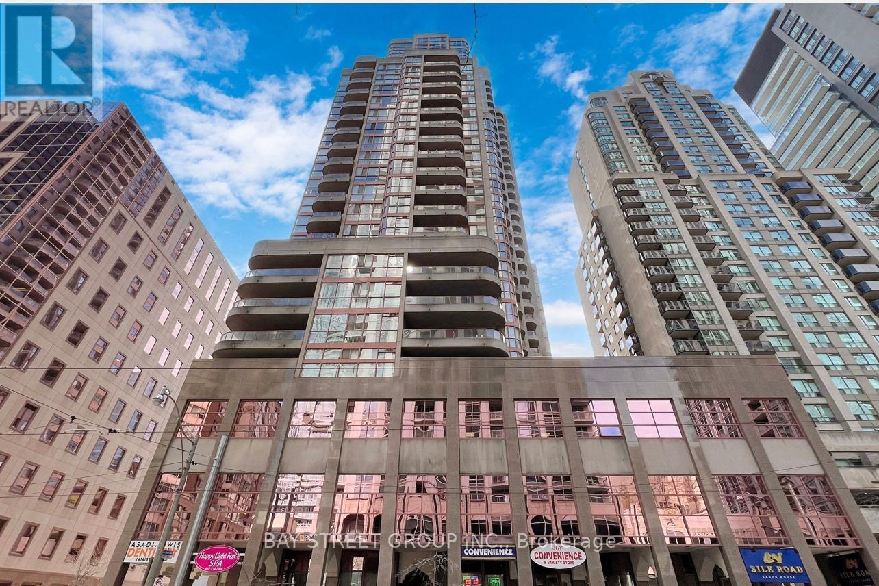- Houseful
- ON
- Toronto
- West Queen West
- 826 1029 King St W
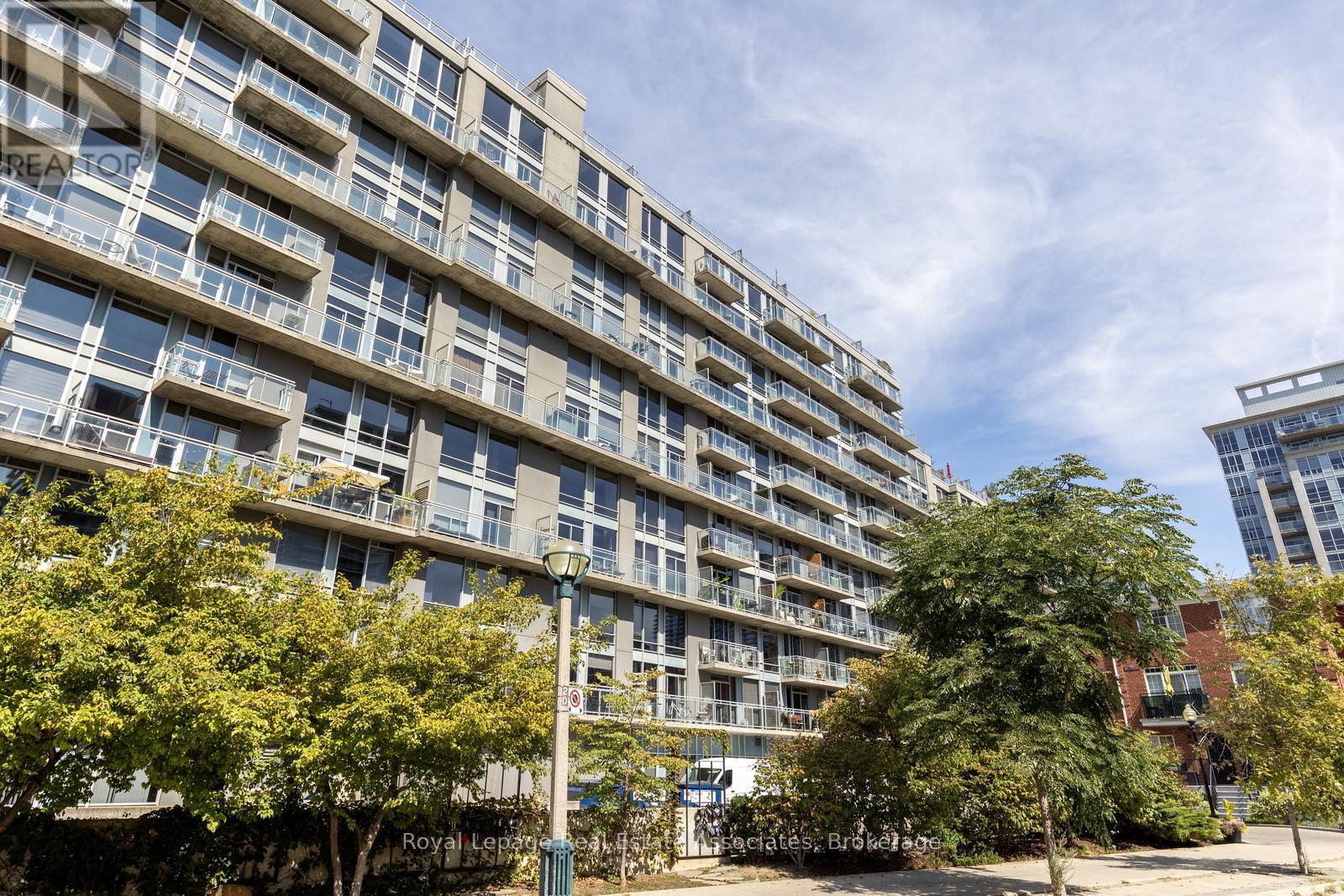
Highlights
Description
- Time on Houseful45 days
- Property typeSingle family
- Neighbourhood
- Median school Score
- Mortgage payment
Largest floorplan in the building! This stylish, recently renovated, sun-filled 3-level King West penthouse loft offers the perfect blend of modern design, space, and unbeatable location. Featuring engineered hardwood flooring throughout, 2 spacious bedrooms, 3 bathrooms, and a versatile den/office, this open-concept home boasts floor-to-ceiling windows on the main level, a large private rooftop terrace, and a main floor balcony, ideal for indoor/outdoor living. The primary bedroom features a walk-in closet & 3Pc Ensuite, and the unit includes 2 lockers and 2 parking spaces. Pet-friendly building with TTC at your doorstep. Walk to Queen West, Liberty Village, the waterfront, parks, and the GO Train. A rare and refined opportunity in one of Torontos most dynamic neighbourhoods! (id:63267)
Home overview
- Cooling Central air conditioning
- Heat source Natural gas
- Heat type Forced air
- # total stories 3
- # parking spaces 2
- Has garage (y/n) Yes
- # full baths 2
- # half baths 1
- # total bathrooms 3.0
- # of above grade bedrooms 2
- Flooring Hardwood, tile
- Community features Pets allowed with restrictions
- Subdivision Niagara
- View Lake view
- Lot size (acres) 0.0
- Listing # C12412317
- Property sub type Single family residence
- Status Active
- Primary bedroom 5.4m X 3.5m
Level: 2nd - Bathroom 2.1m X 1.4m
Level: 2nd - Bathroom 2.1m X 1.5m
Level: 2nd - 2nd bedroom 3.6m X 3.2m
Level: 2nd - Other 11.4m X 7m
Level: 3rd - Living room 6.2m X 3.9m
Level: Main - Office 3.8m X 1.4m
Level: Main - Kitchen 6.2m X 2.9m
Level: Main - Bathroom 1.6m X 1.4m
Level: Main
- Listing source url Https://www.realtor.ca/real-estate/28881734/826-1029-king-street-w-toronto-niagara-niagara
- Listing type identifier Idx

$-1,854
/ Month

