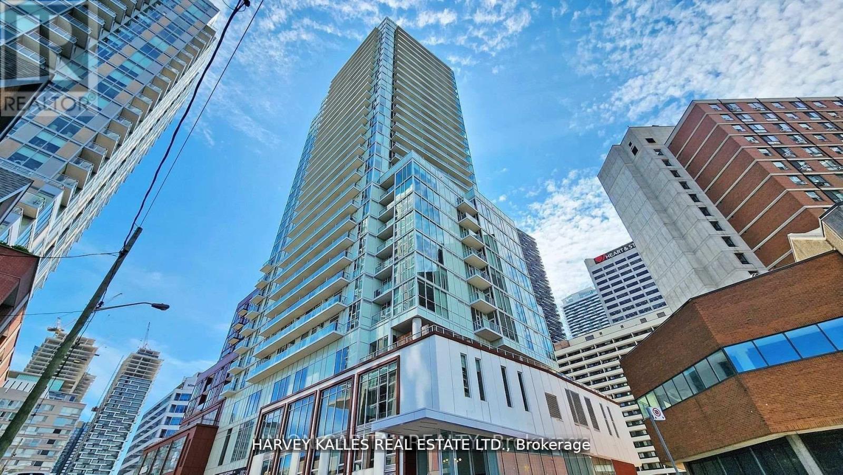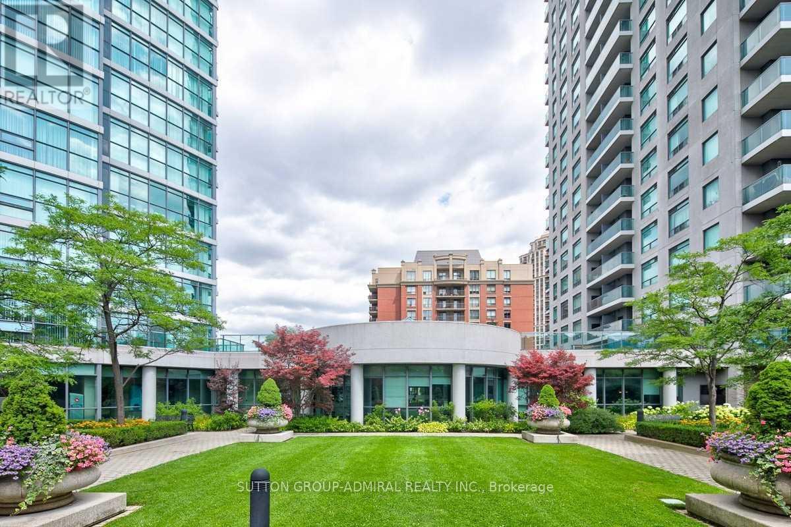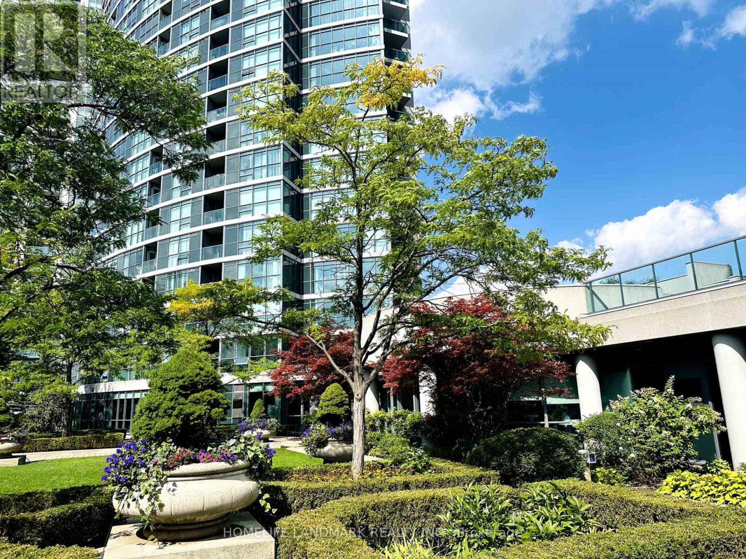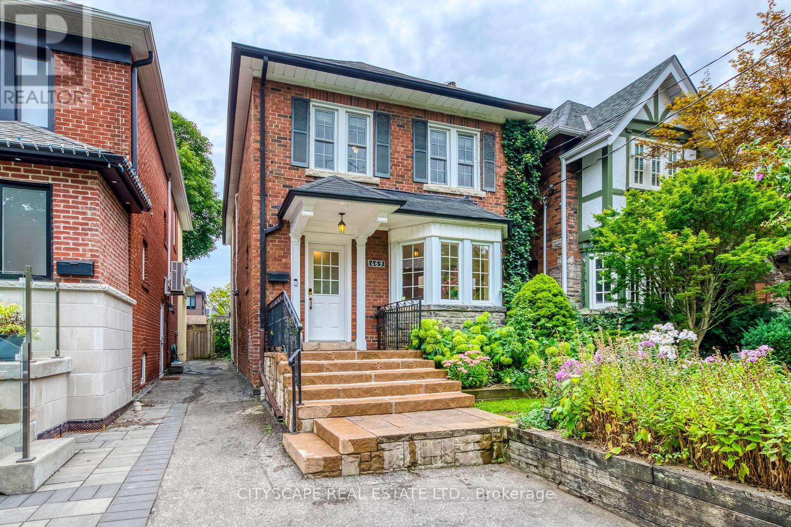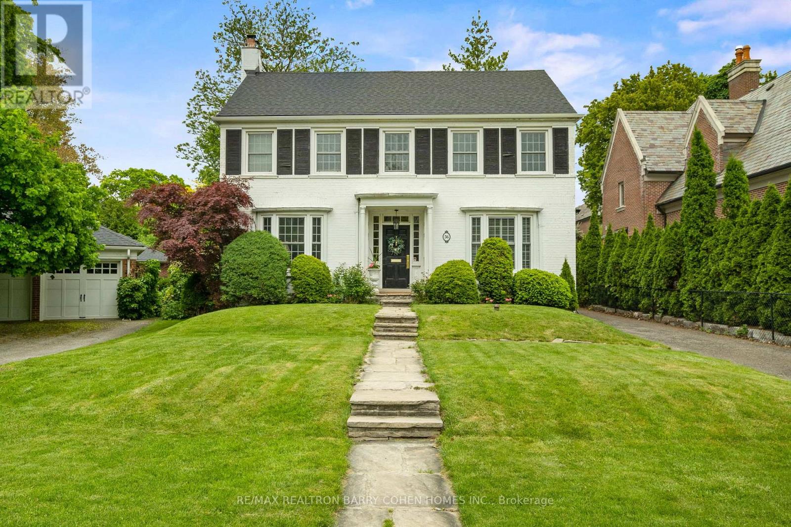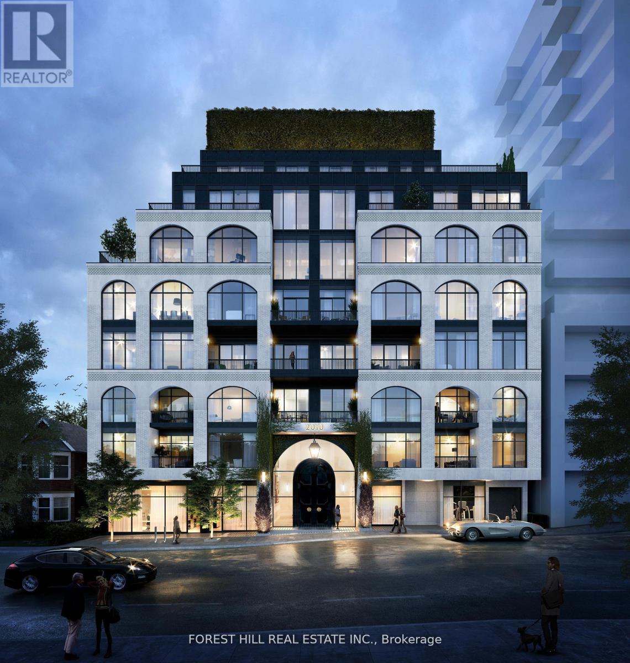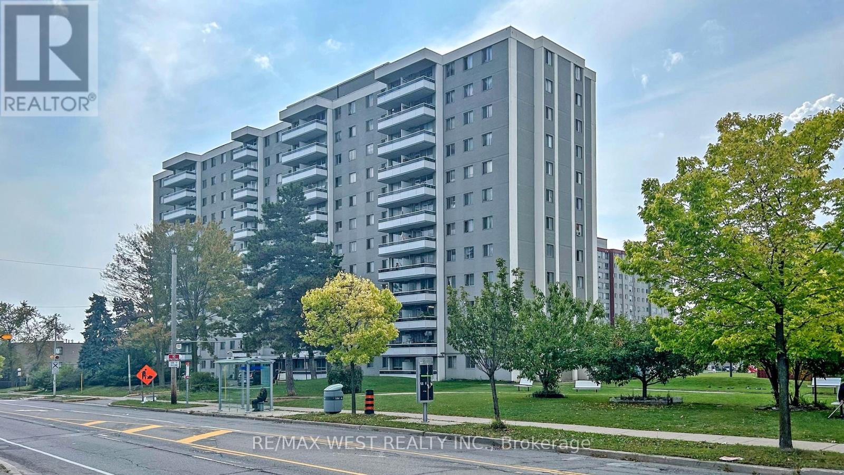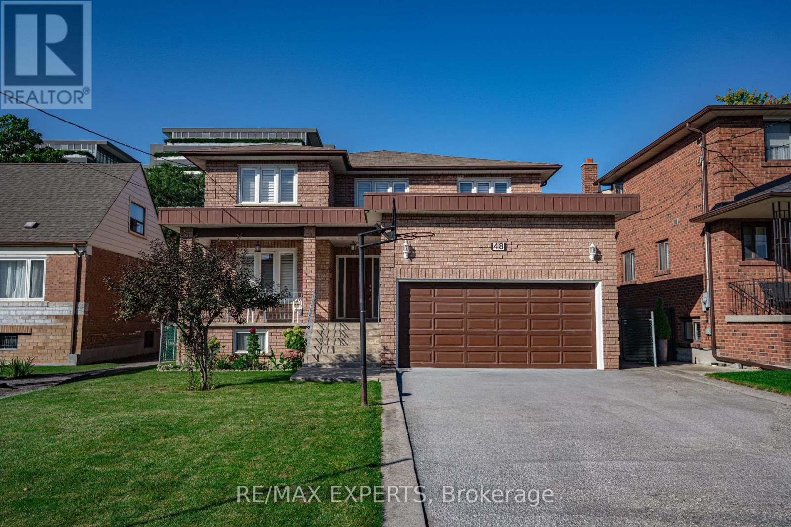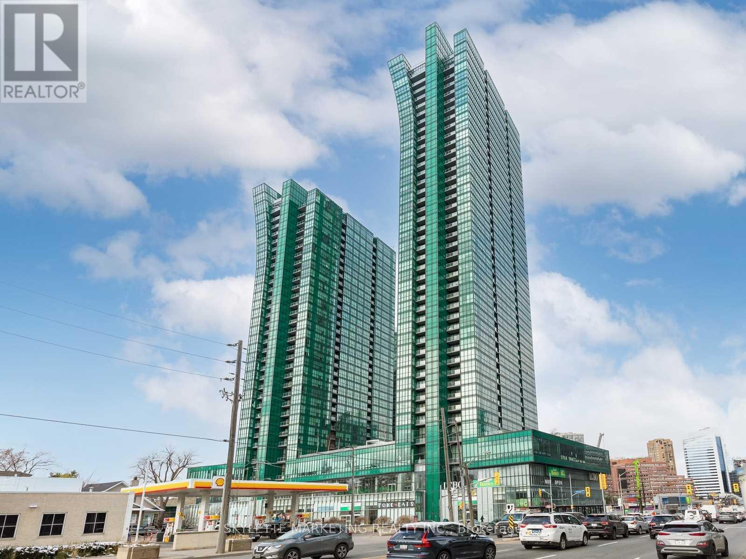- Houseful
- ON
- Toronto
- Lawrence Manor
- 103 57 Neptune Dr
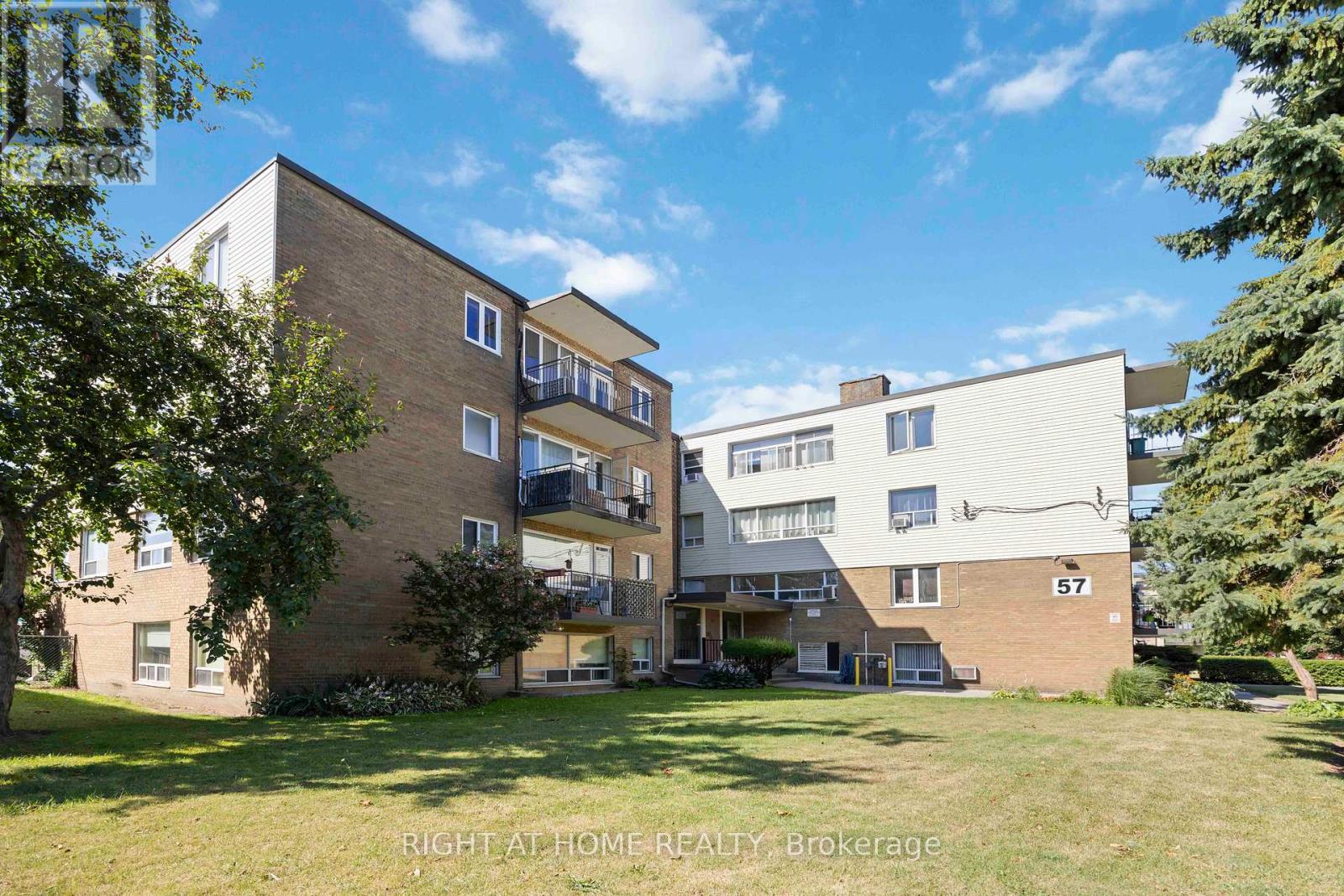
Highlights
Description
- Time on Housefulnew 9 hours
- Property typeSingle family
- Neighbourhood
- Median school Score
- Mortgage payment
Welcome to this beautifully updated and bright 3-bedroom, 2-bathroom co-op that combines comfort, convenience, and charm in every corner. Bathed in natural light, this spacious unit offers an unobstructed view of the park, creating a serene retreat right at home. The open-concept kitchen is a true showpiece, featuring custom high-quality cabinetry and a one-of-a-kind walnut countertop perfect for cooking, hosting, or simply enjoying your morning coffee. Gorgeous custom trim work. Luxury vinyl flooring throughout adds contemporary elegance and durability. Enjoy the rare convenience of ensuite laundry, along with a thoughtfully designed layout that includes a lovely living room with walk-out to a private balcony where BBQs are welcome a rare find that's perfect for summer evenings. Additional features include a locker making everyday living effortless. This standout unit offers style, space, and smart upgrades all in one vibrant location. Ready to fall in love? Let's make it yours. Maintenance fees include water, heat and property taxes. Wonderful location close to Hwy 401, shopping, schools, hospital, and walking distance to Yorkdale subway station! (id:63267)
Home overview
- Heat source Natural gas
- Heat type Hot water radiator heat
- # parking spaces 1
- # full baths 2
- # total bathrooms 2.0
- # of above grade bedrooms 3
- Community features Pet restrictions
- Subdivision Englemount-lawrence
- Directions 1420702
- Lot size (acres) 0.0
- Listing # C12306279
- Property sub type Single family residence
- Status Active
- 3rd bedroom 3.09m X 2.96m
Level: Flat - Kitchen 5.31m X 2.09m
Level: Flat - Primary bedroom 4.27m X 3.35m
Level: Flat - Foyer 1.02m X 3.62m
Level: Flat - 2nd bedroom 3.56m X 3.59m
Level: Flat - Living room 5.31m X 3.89m
Level: Flat
- Listing source url Https://www.realtor.ca/real-estate/28651397/103-57-neptune-drive-toronto-englemount-lawrence-englemount-lawrence
- Listing type identifier Idx

$-1,019
/ Month

