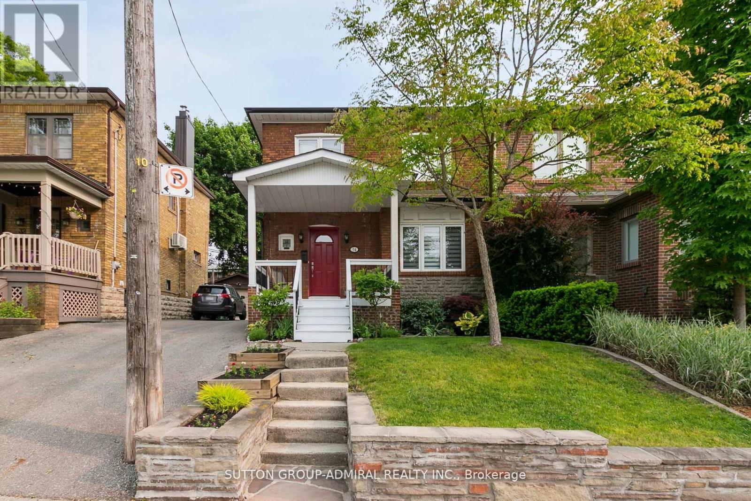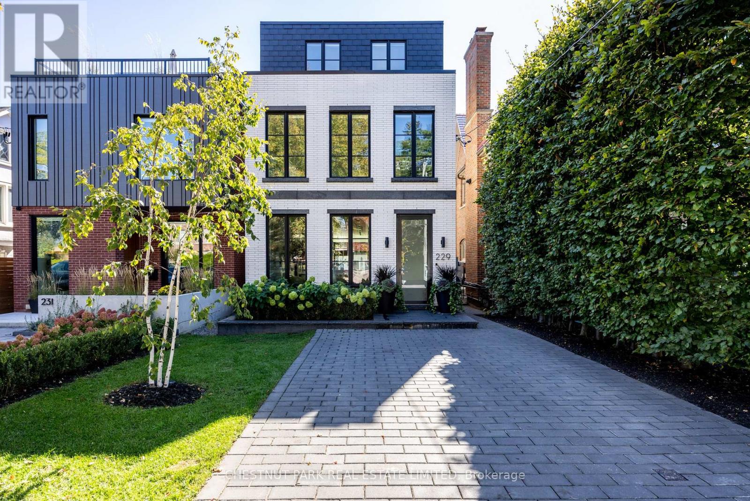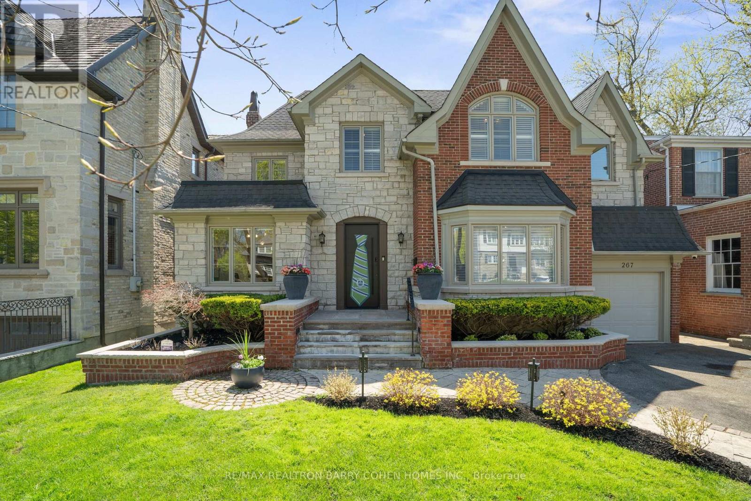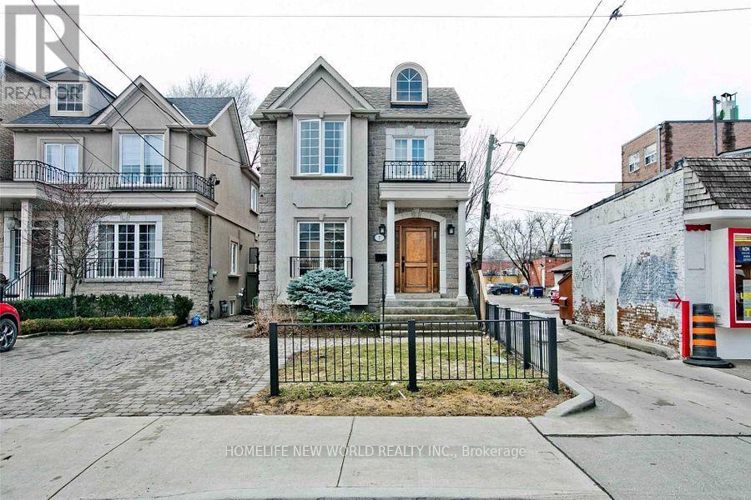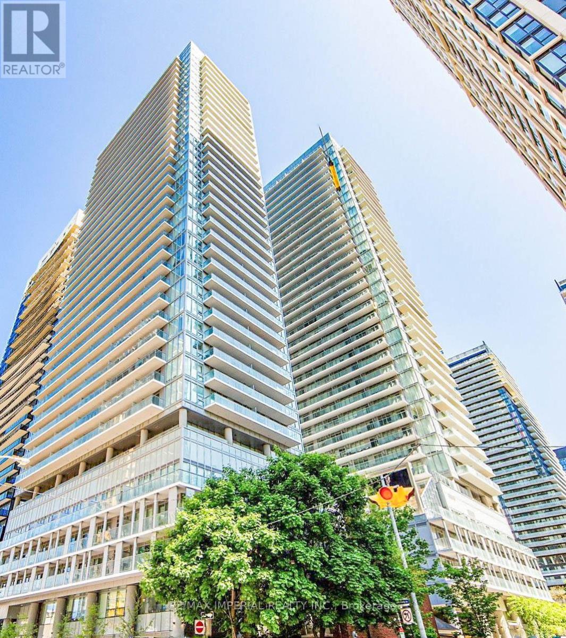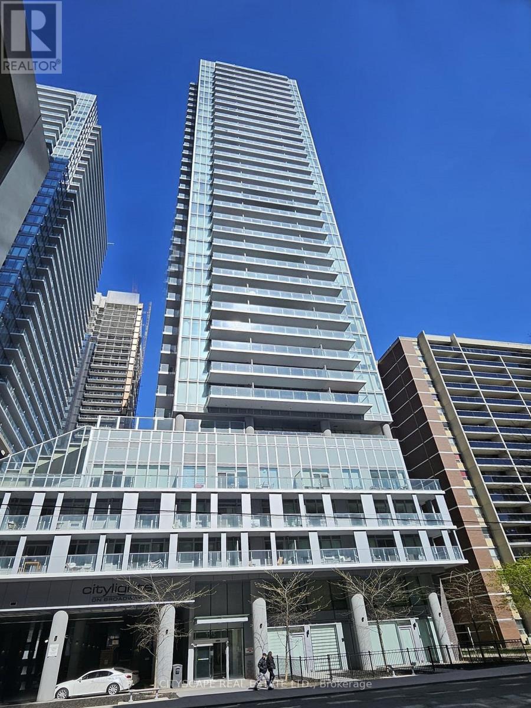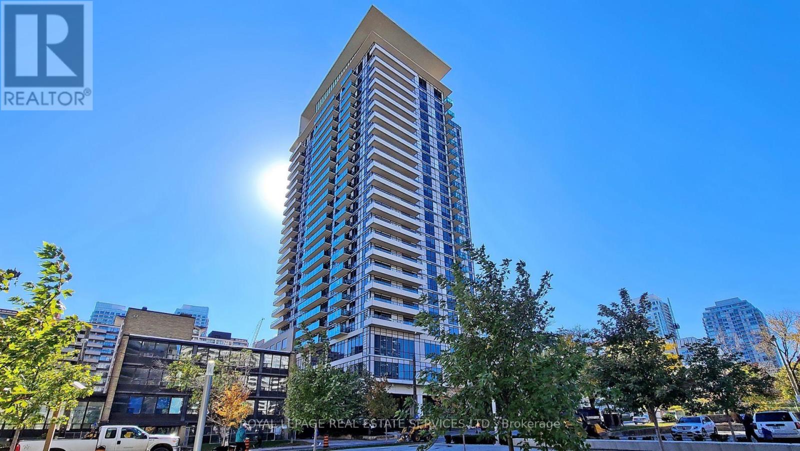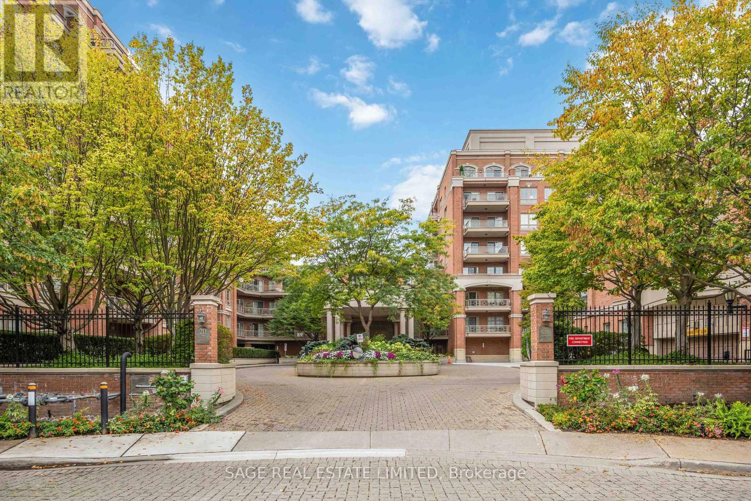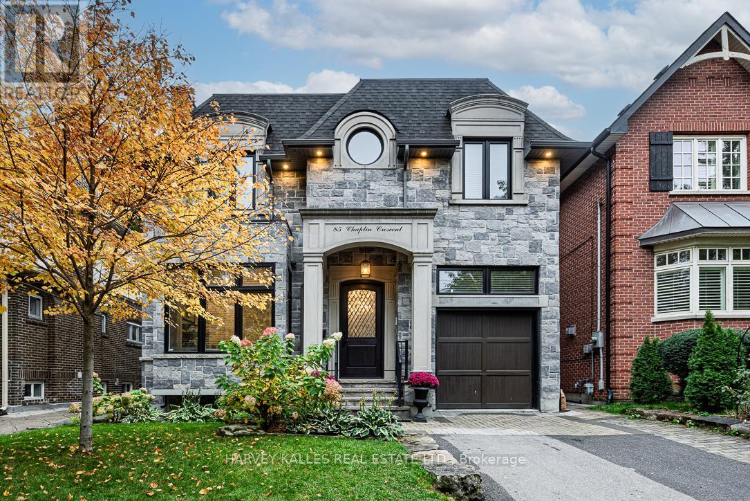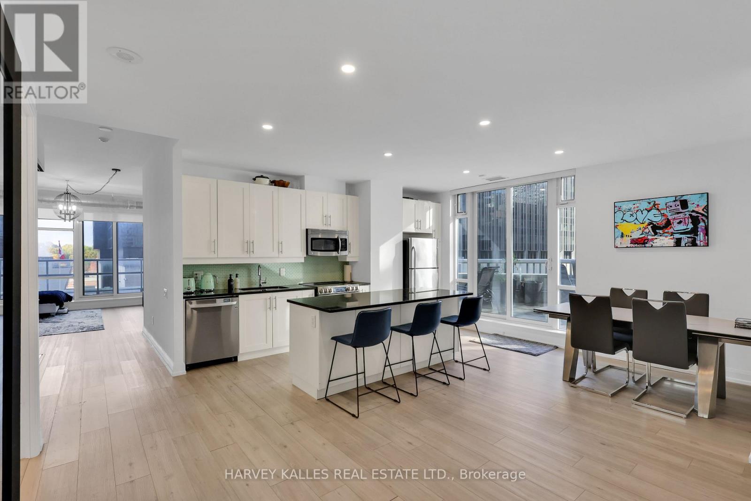- Houseful
- ON
- Toronto
- Sherwood Park
- 208 65 Sheldrake Blvd
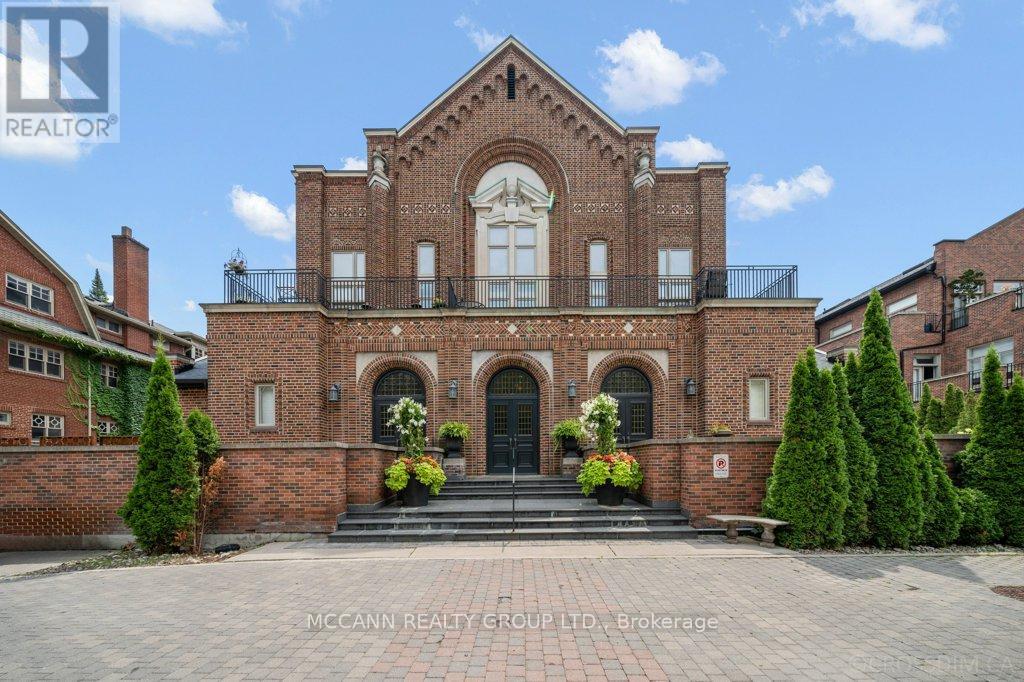
Highlights
Description
- Time on Housefulnew 3 hours
- Property typeSingle family
- StyleLoft
- Neighbourhood
- Median school Score
- Mortgage payment
One-of-a-Kind Mid-Town Gem in a Converted 3-Storey ChurchRare opportunity to own a stunning suite with a 400 sq ft south-facing open-air terrace surrounded by trees and gardens, perfect for entertaining or serene outdoor living. Features 10 ft coffered ceilings, brand new sliding doors, and complete privacy with windows on three sides filling every room with natural light and serene treetop views. Fully renovated with an enormous Italian designer chef's kitchen, abundant cupboard and counter space, cast stone and gas fireplace, and Restoration Hardware inspired furnishings indoors and out. Open concept living and dining area seamlessly connects to the terrace. Bright and airy primary bedroom offers double doors to the terrace, walk in closet, pot lights, and a luxurious 5 piece ensuite with his and hers sinks. Freshly painted with new engineered white oak wide-plank flooring throughout installed in 2025. Only two suites in the corridor, offering privacy and the feeling of having the floor to yourself. Move-in ready and fully turn-key with everything needed to entertain. Includes two underground parking spaces. Exceptional location just minutes from Yonge Street's boutique shopping district, fine dining, TTC, Sherwood Park, Sunnybrook Hospital, Highway 401 and more. Boutique building living at its finest. (id:63267)
Home overview
- Cooling Central air conditioning
- Heat source Natural gas
- Heat type Forced air
- # parking spaces 2
- Has garage (y/n) Yes
- # full baths 2
- # total bathrooms 2.0
- # of above grade bedrooms 3
- Flooring Hardwood, carpeted
- Community features Pets allowed with restrictions
- Subdivision Mount pleasant east
- Lot size (acres) 0.0
- Listing # C12481567
- Property sub type Single family residence
- Status Active
- Kitchen 5.98m X 2.57m
Level: Main - Living room 5.65m X 7.15m
Level: Main - 3rd bedroom 3.75m X 3.93m
Level: Main - Primary bedroom 5.64m X 5.54m
Level: Main - Dining room 4.28m X 4.61m
Level: Main - 2nd bedroom 4.08m X 2.74m
Level: Main
- Listing source url Https://www.realtor.ca/real-estate/29031165/208-65-sheldrake-boulevard-toronto-mount-pleasant-east-mount-pleasant-east
- Listing type identifier Idx

$-7,449
/ Month

