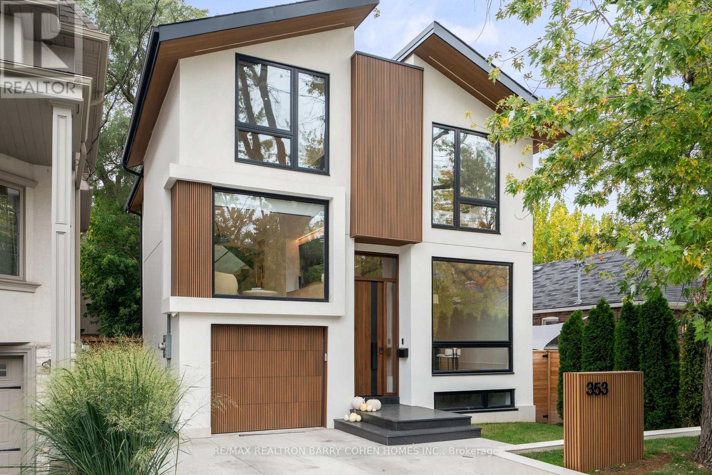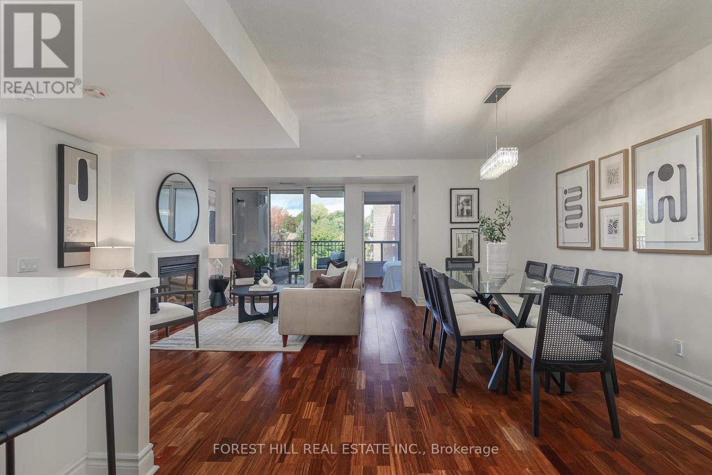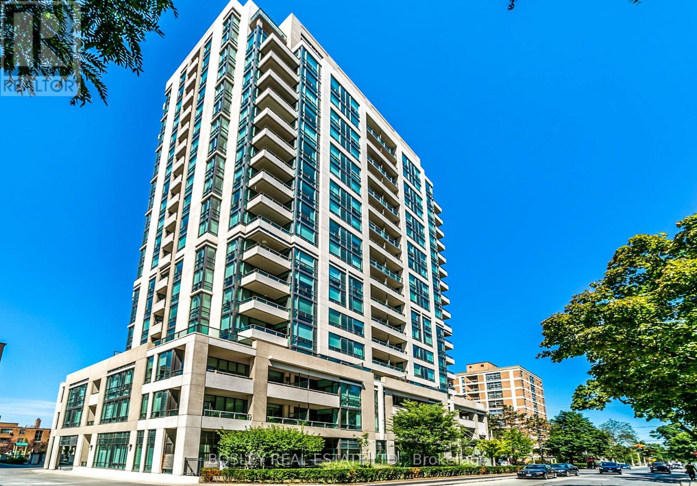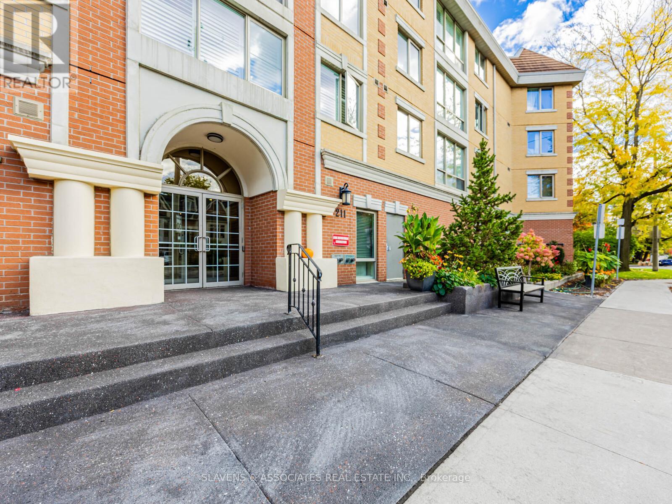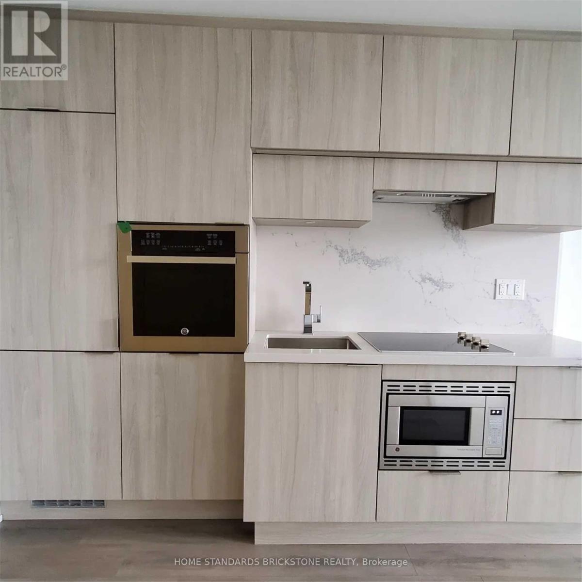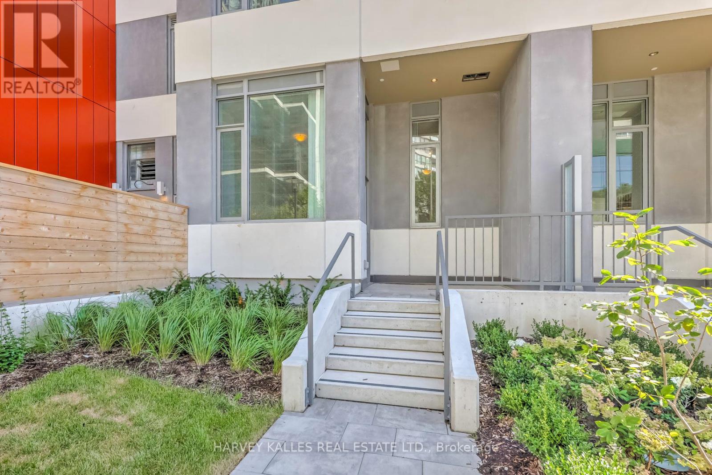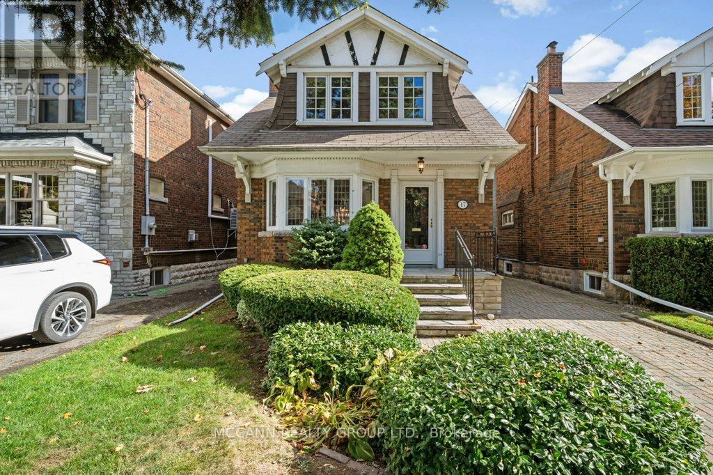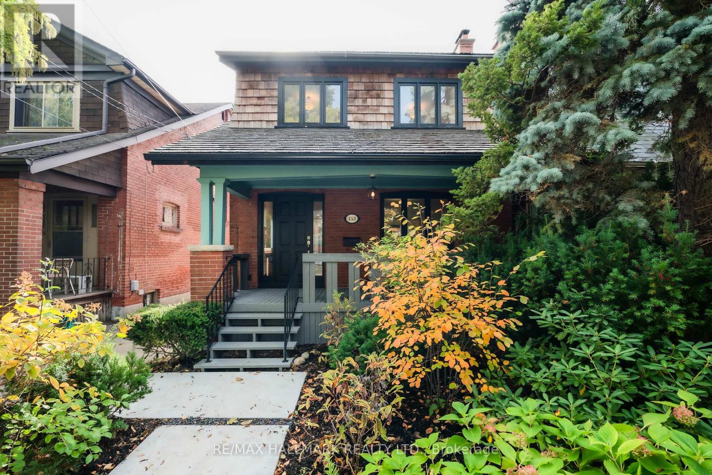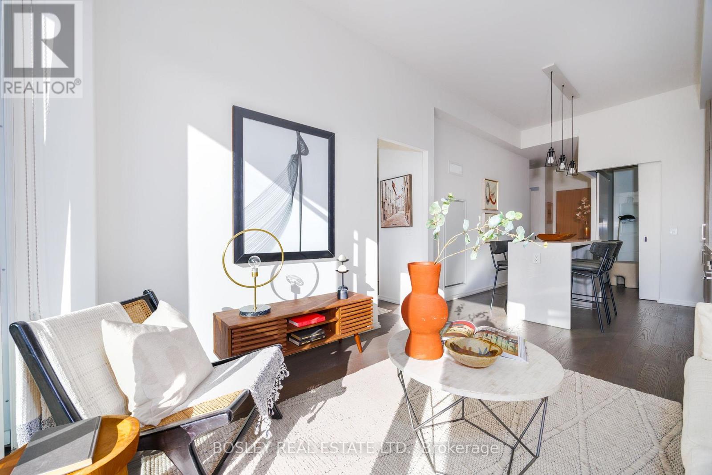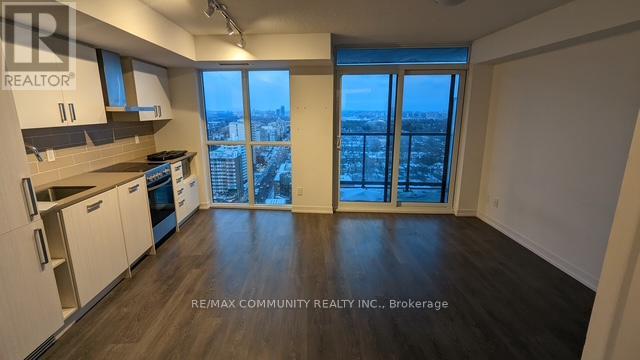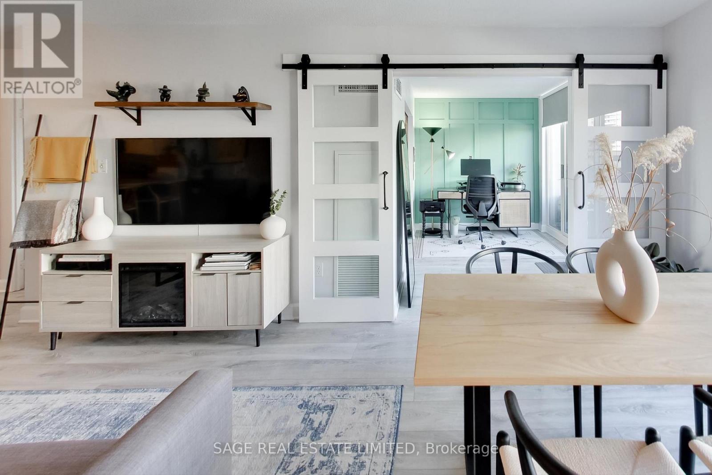- Houseful
- ON
- Toronto
- Davisville Village
- 103 Cleveland St
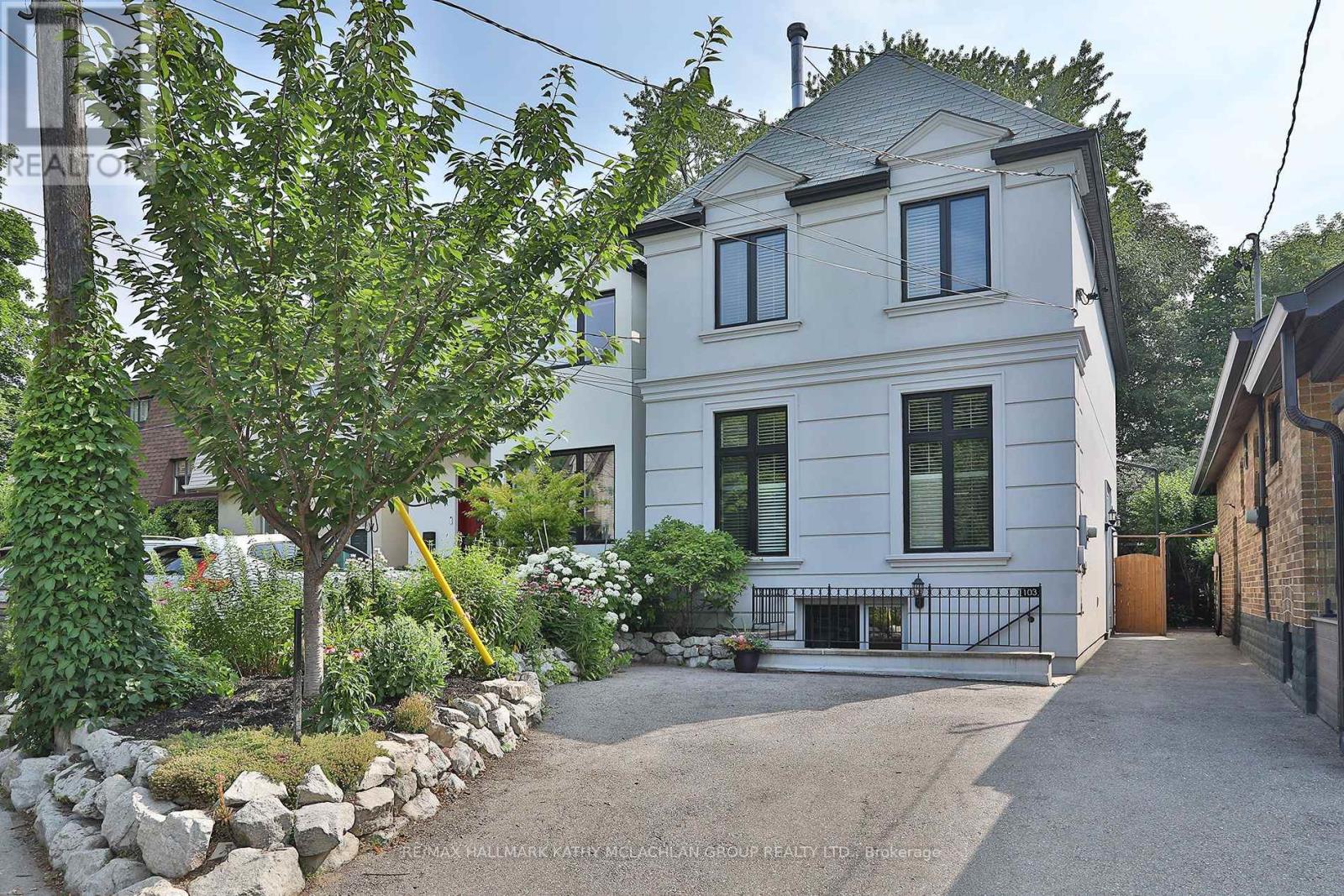
Highlights
Description
- Time on Houseful8 days
- Property typeSingle family
- Neighbourhood
- Median school Score
- Mortgage payment
Prime Davisville Village detached home with main floor family room and separate lower apartment suitable for extended family. Thoughtfully rebuilt in 1990. Welcoming foyer features 2 PC bathroom and double closet, easy maintenance stone tiles. Architectural detailed archway opens to spacious living/dining area with wood-burning fireplace. Kitchen with eat-in area overlooks sun-drenched family room with wood-burning fireplace and vaulted ceiling. Walk out to secluded fenced-in garden. 3 spacious bedrooms on 2nd level - 3rd level is suitable for extra bedroom, study, or studio. Lower (non-retrofit) suite has dedicated staircase at the front of the home and another from inside the home. Open concept suite features heated floors, 3 PC bathroom and full sized laundry room. Separate bedroom overlooks rear garden. Please see attachments for floor plan, features and upgrades and website for more photos. Legal front pad parking for one - will accomodate two comfortably. Additional laundry on 2nd floor. Walking distance to schools, shops, restos. (id:63267)
Home overview
- Cooling Central air conditioning
- Heat source Natural gas
- Heat type Forced air
- Sewer/ septic Sanitary sewer
- # total stories 3
- Fencing Fenced yard
- # parking spaces 1
- # full baths 3
- # half baths 1
- # total bathrooms 4.0
- # of above grade bedrooms 4
- Flooring Hardwood, carpeted
- Has fireplace (y/n) Yes
- Community features Community centre
- Subdivision Mount pleasant east
- Lot size (acres) 0.0
- Listing # C12471267
- Property sub type Single family residence
- Status Active
- 2nd bedroom 3.96m X 2.84m
Level: 2nd - 3rd bedroom 3.68m X 2.84m
Level: 2nd - Primary bedroom 5.13m X 3.66m
Level: 2nd - Loft 10.62m X 3.68m
Level: 3rd - Kitchen 6.15m X 5.44m
Level: Lower - Living room 6.15m X 5.44m
Level: Lower - 4th bedroom 4.14m X 3.12m
Level: Lower - Utility 2.11m X 2.11m
Level: Lower - Laundry 2.41m X 2.03m
Level: Lower - Living room 6.96m X 5.49m
Level: Main - Kitchen 5.41m X 3.25m
Level: Main - Dining room 6.96m X 5.49m
Level: Main - Family room 3.76m X 3.63m
Level: Main
- Listing source url Https://www.realtor.ca/real-estate/29008818/103-cleveland-street-toronto-mount-pleasant-east-mount-pleasant-east
- Listing type identifier Idx

$-5,933
/ Month

