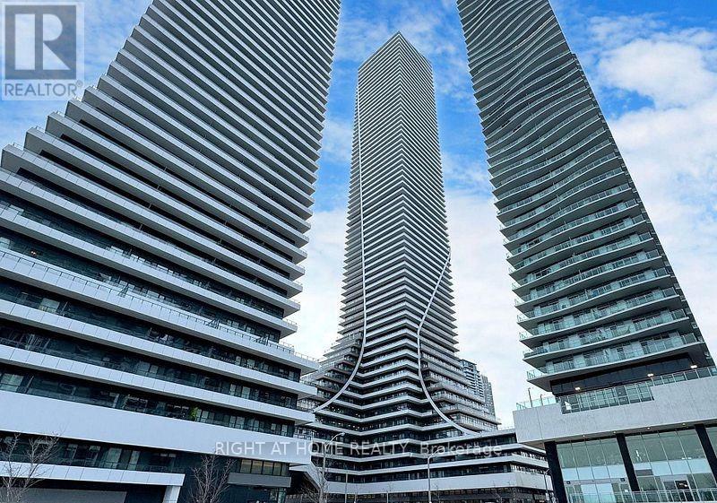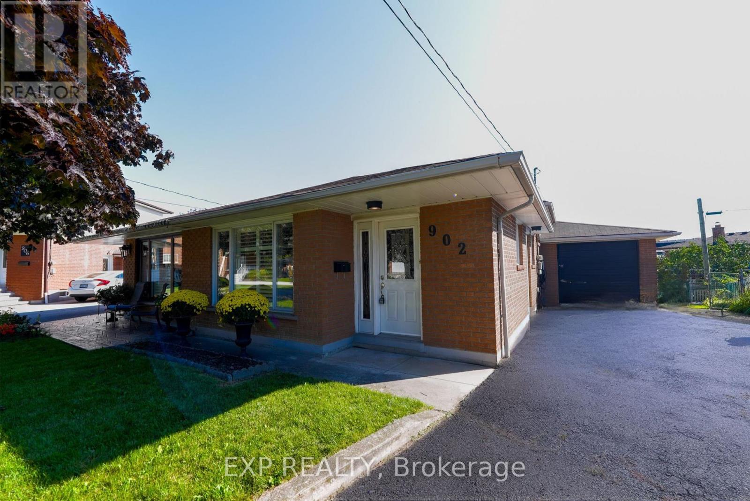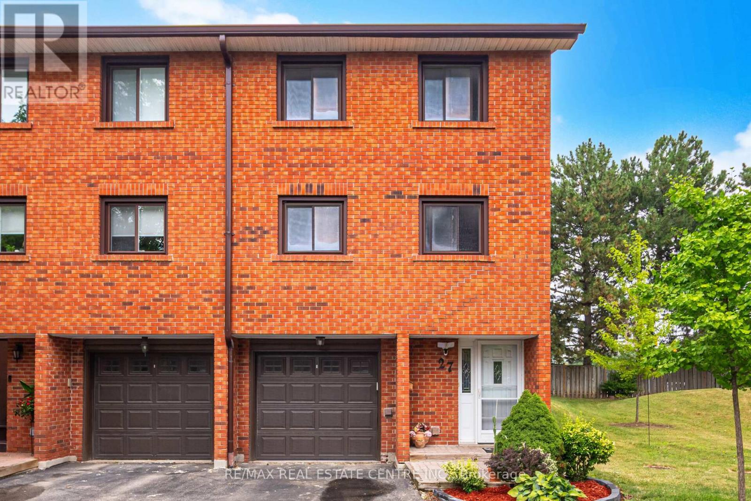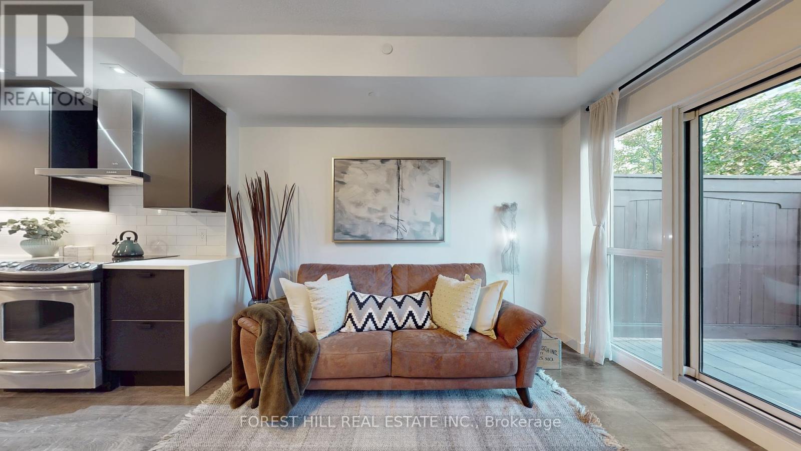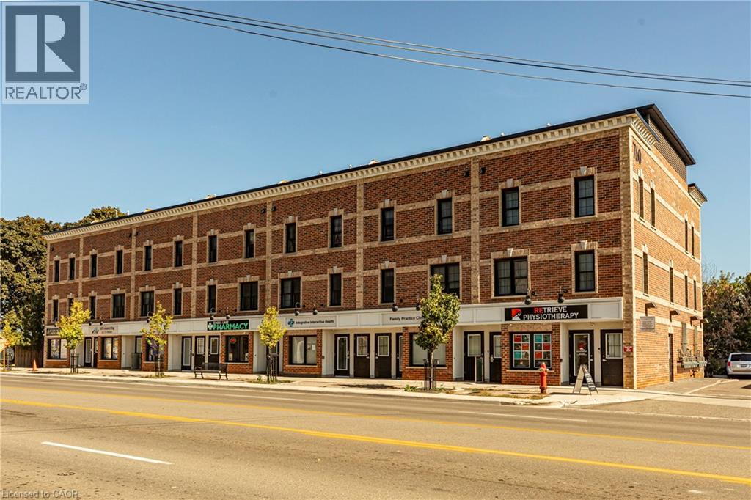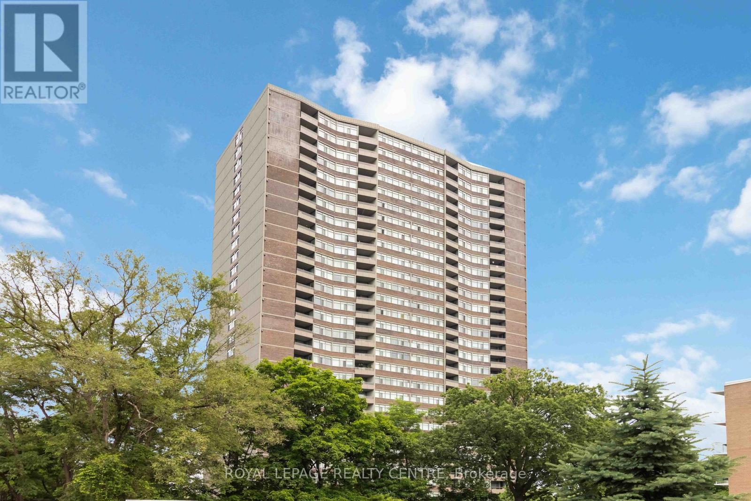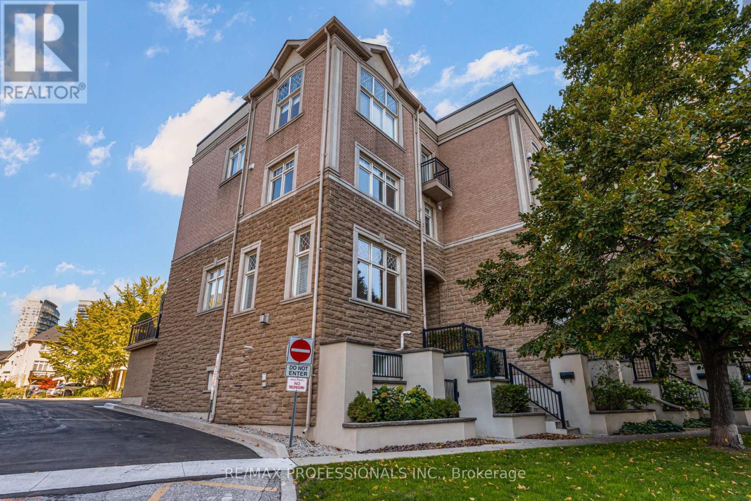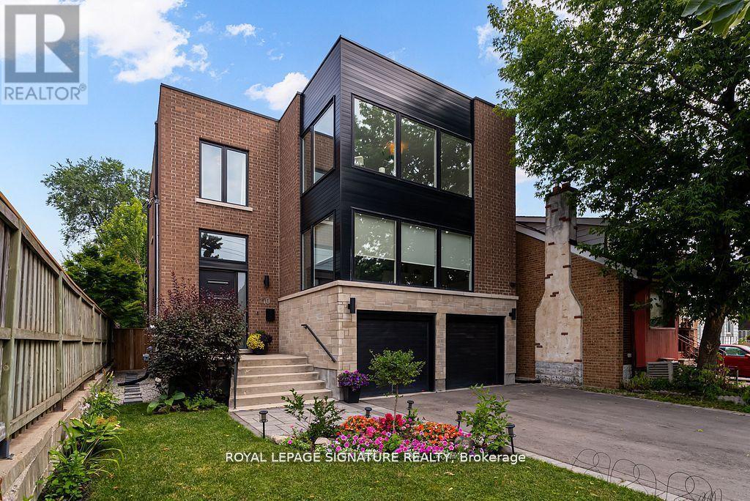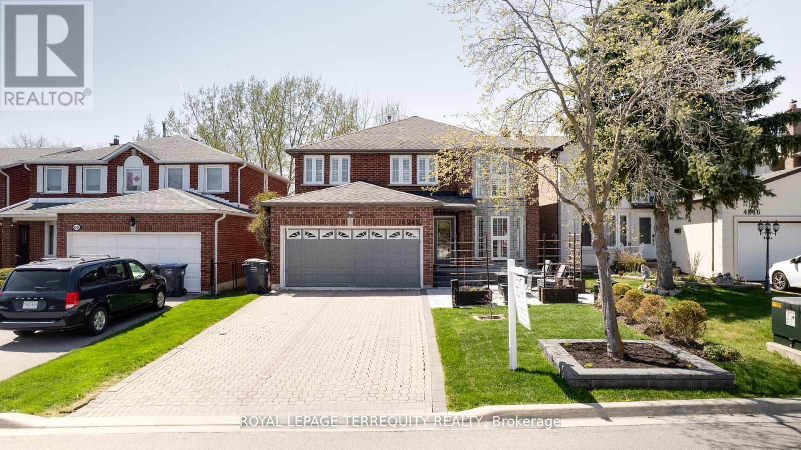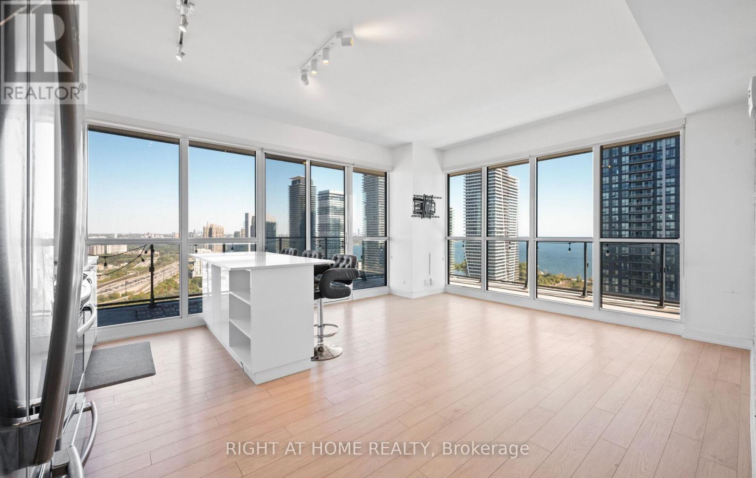- Houseful
- ON
- Toronto
- Eatonville
- 103 Neilson Dr
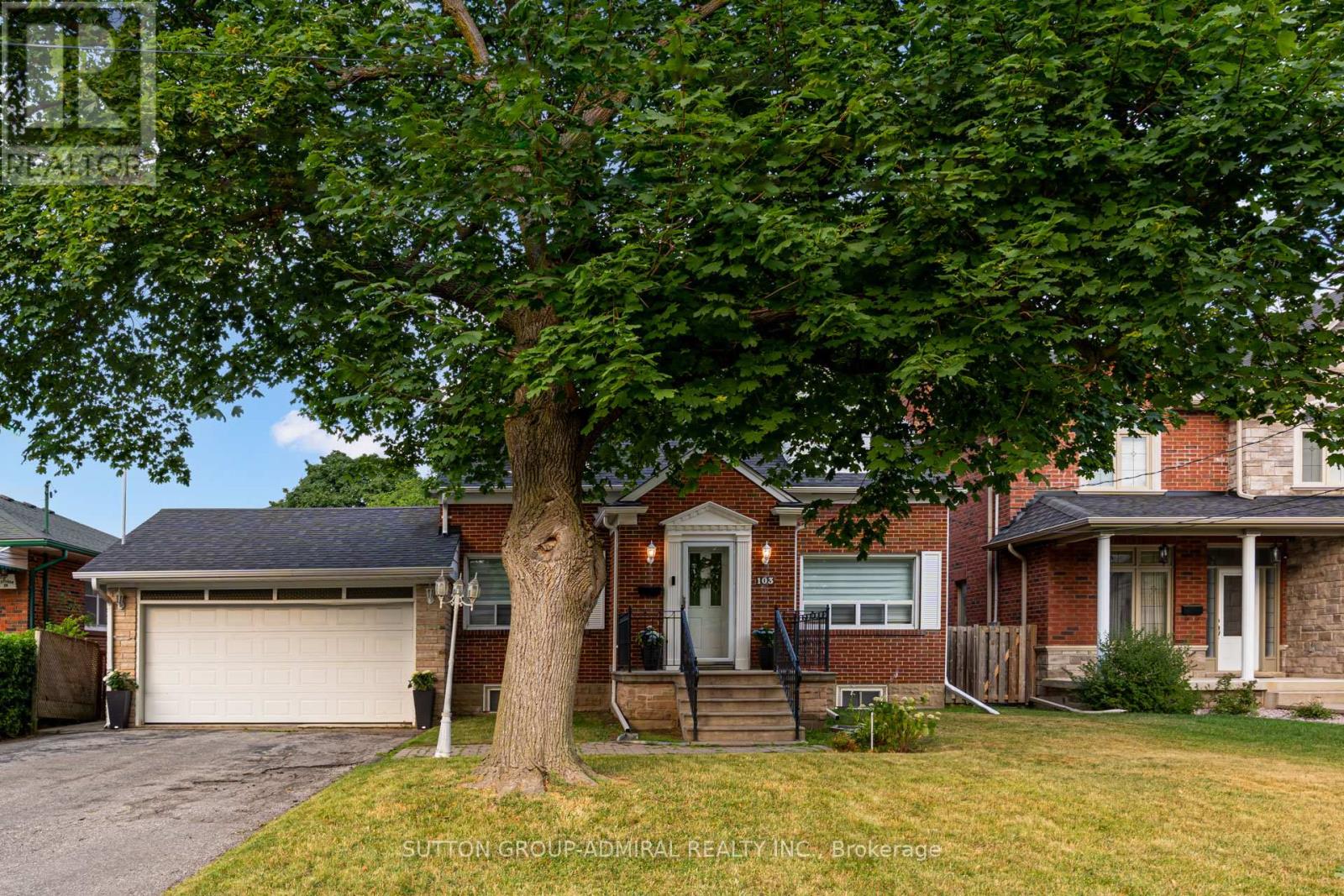
Highlights
Description
- Time on Housefulnew 3 hours
- Property typeSingle family
- Neighbourhood
- Median school Score
- Mortgage payment
Lot Size 57' by 166' This property presents a dream opportunity for those looking to live in or rebuild a custom home tailored to their desires. This stunning 3-bedroom, 3-bathroom home is a perfect blend of coziness and elegance, nestled on a spacious lot.The kitchen features a modern and sleek finish, making cooking a delight. Huge windows allow an abundance of natural light to pour in, offering the perfect blend of comfort and style. The serene backyard is a picturesque haven, and tree-lined surroundings that evoke a sense of peace. Cozy fireplaces in the home create inviting spaces for relaxation, while the spacious basement features a large closets and an axpancine open rec room perfect for entertainment of family time. Convenient parking is also available, with a 2-car garage and ample driveway space. With much potential, this home could be the perfect canvas for your vision. Whether you're looking for a forever home or a custom build opportunity, this property is sure to impress. (id:63267)
Home overview
- Cooling Central air conditioning
- Heat source Natural gas
- Heat type Forced air
- Sewer/ septic Sanitary sewer
- # total stories 2
- # parking spaces 8
- Has garage (y/n) Yes
- # full baths 2
- # half baths 1
- # total bathrooms 3.0
- # of above grade bedrooms 3
- Flooring Hardwood, tile
- Subdivision Markland wood
- Lot size (acres) 0.0
- Listing # W12441262
- Property sub type Single family residence
- Status Active
- Cold room Measurements not available
Level: Lower - Laundry 2.83m X 2.63m
Level: Lower - Other 2.9m X 2.28m
Level: Lower - Recreational room / games room 7.66m X 3.89m
Level: Lower - Bathroom Measurements not available
Level: Lower - Sunroom 2.21m X 2.91m
Level: Main - Dining room 3.19m X 2.64m
Level: Main - Living room 5.35m X 4m
Level: Main - 3rd bedroom 4.09m X 2.93m
Level: Main - Kitchen 4.07m X 3.16m
Level: Main - Bathroom Measurements not available
Level: Main - Primary bedroom 4.23m X 3.91m
Level: Upper - Bathroom Measurements not available
Level: Upper - 2nd bedroom 4.97m X 3.15m
Level: Upper
- Listing source url Https://www.realtor.ca/real-estate/28943856/103-neilson-drive-toronto-markland-wood-markland-wood
- Listing type identifier Idx

$-4,424
/ Month

