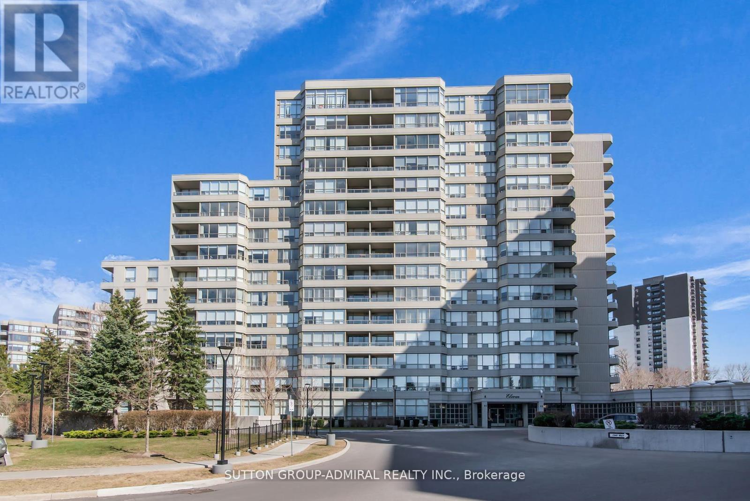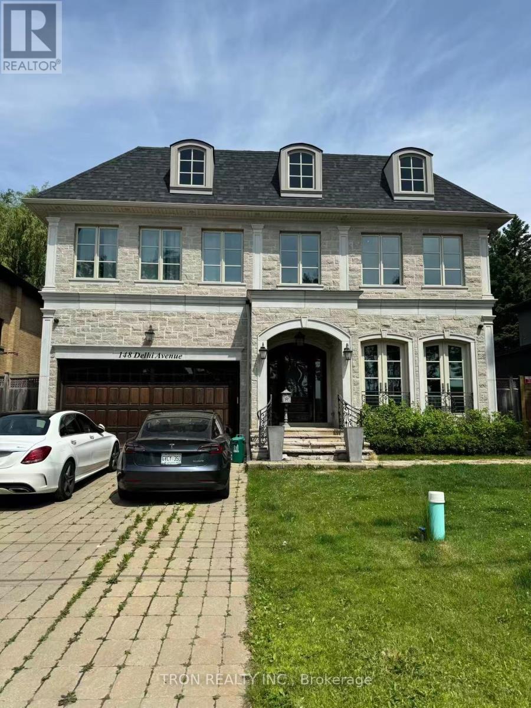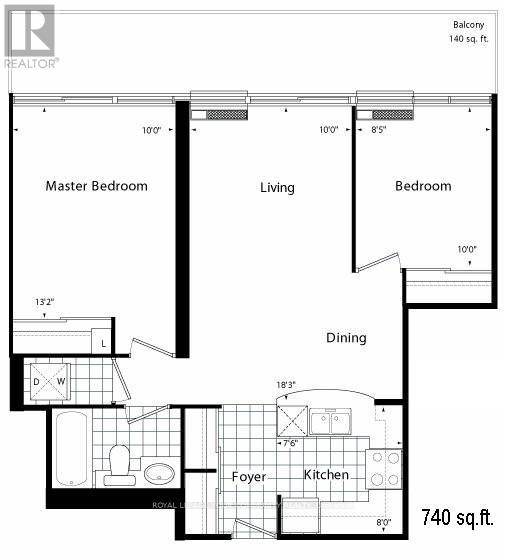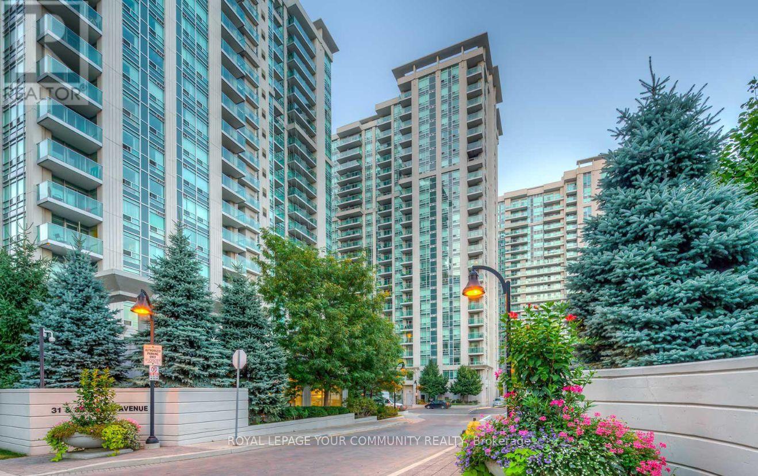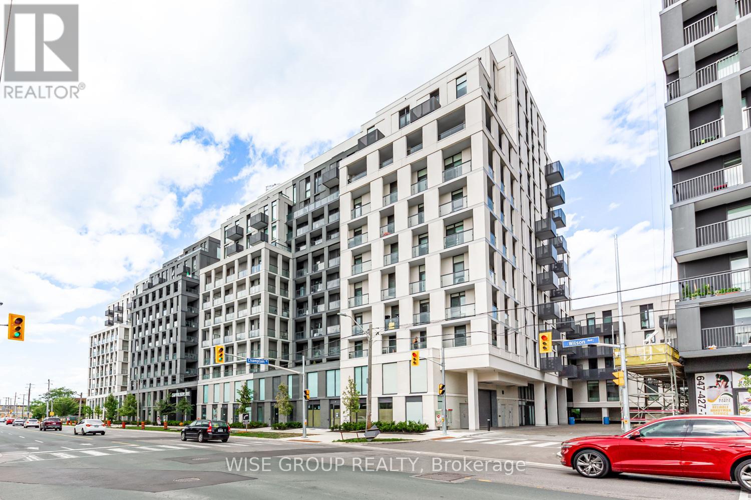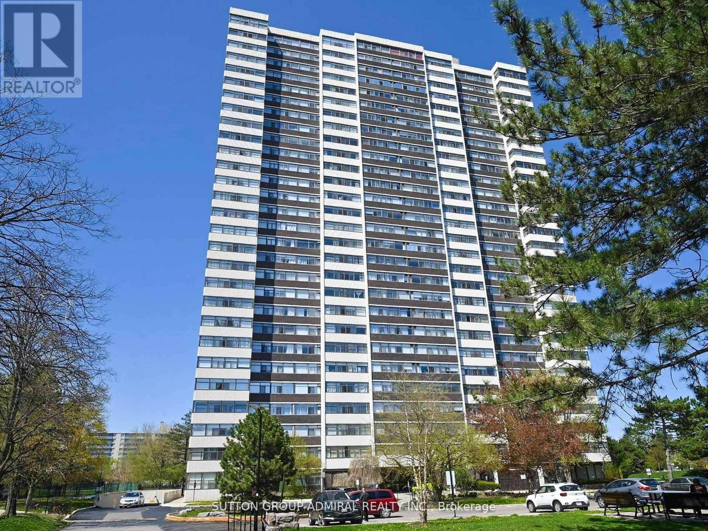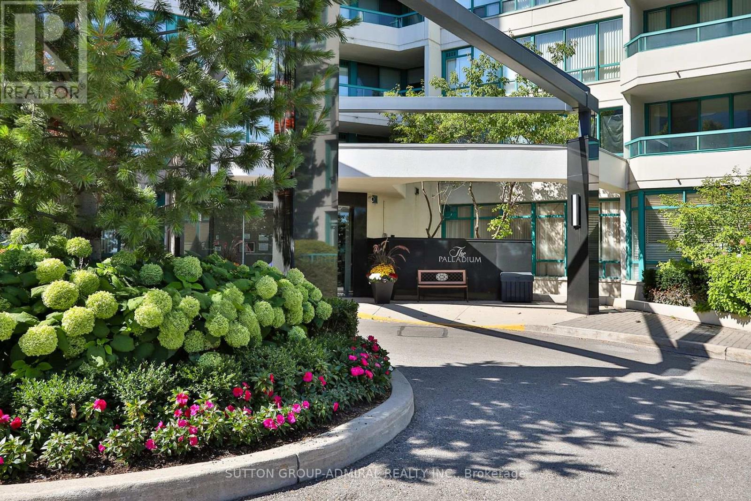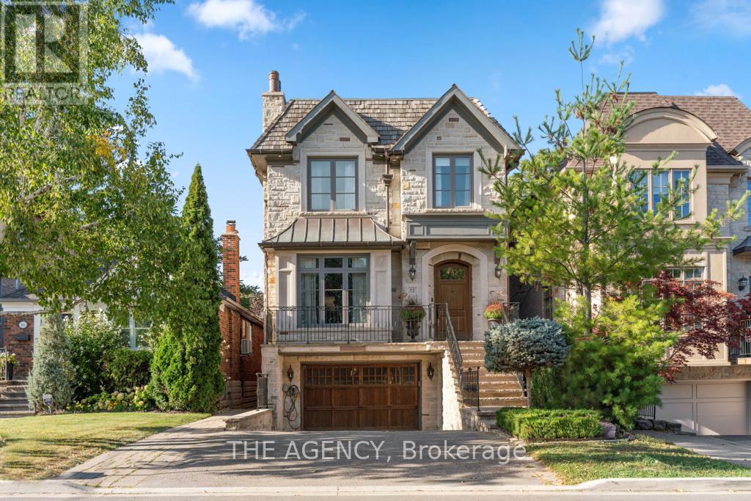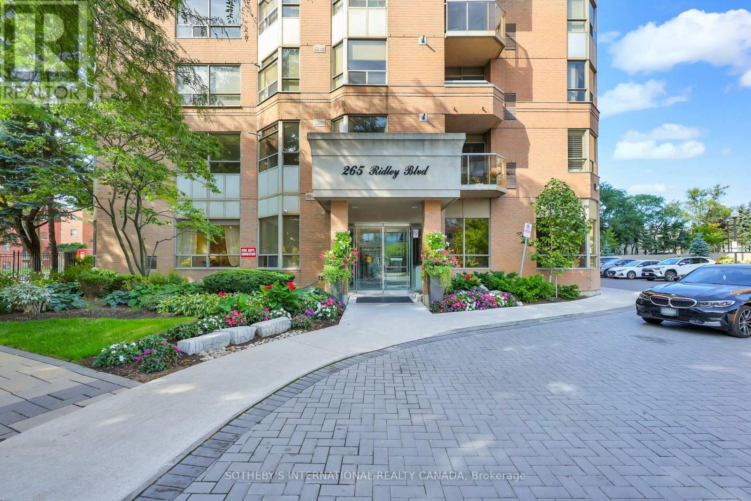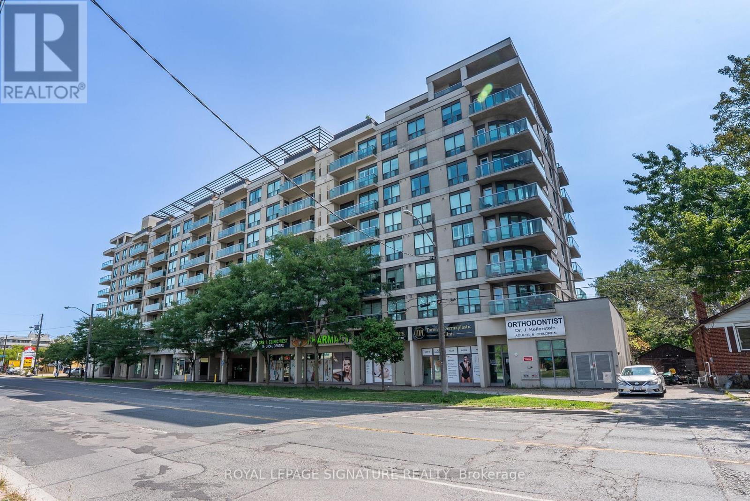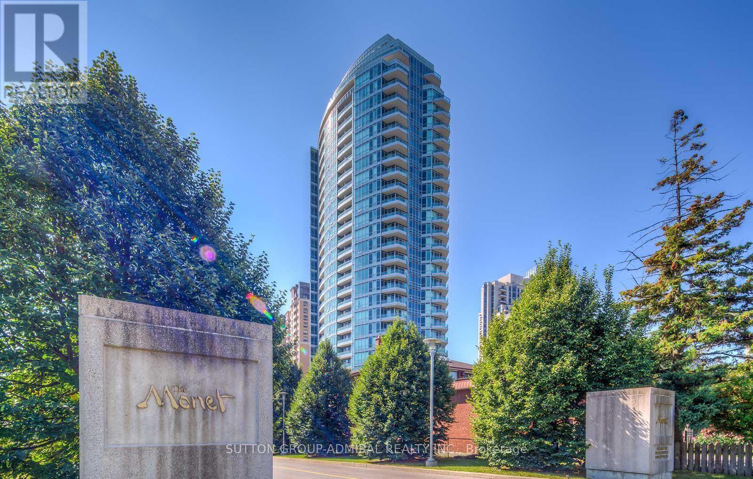- Houseful
- ON
- Toronto
- Willowdale
- 103 Stafford Rd
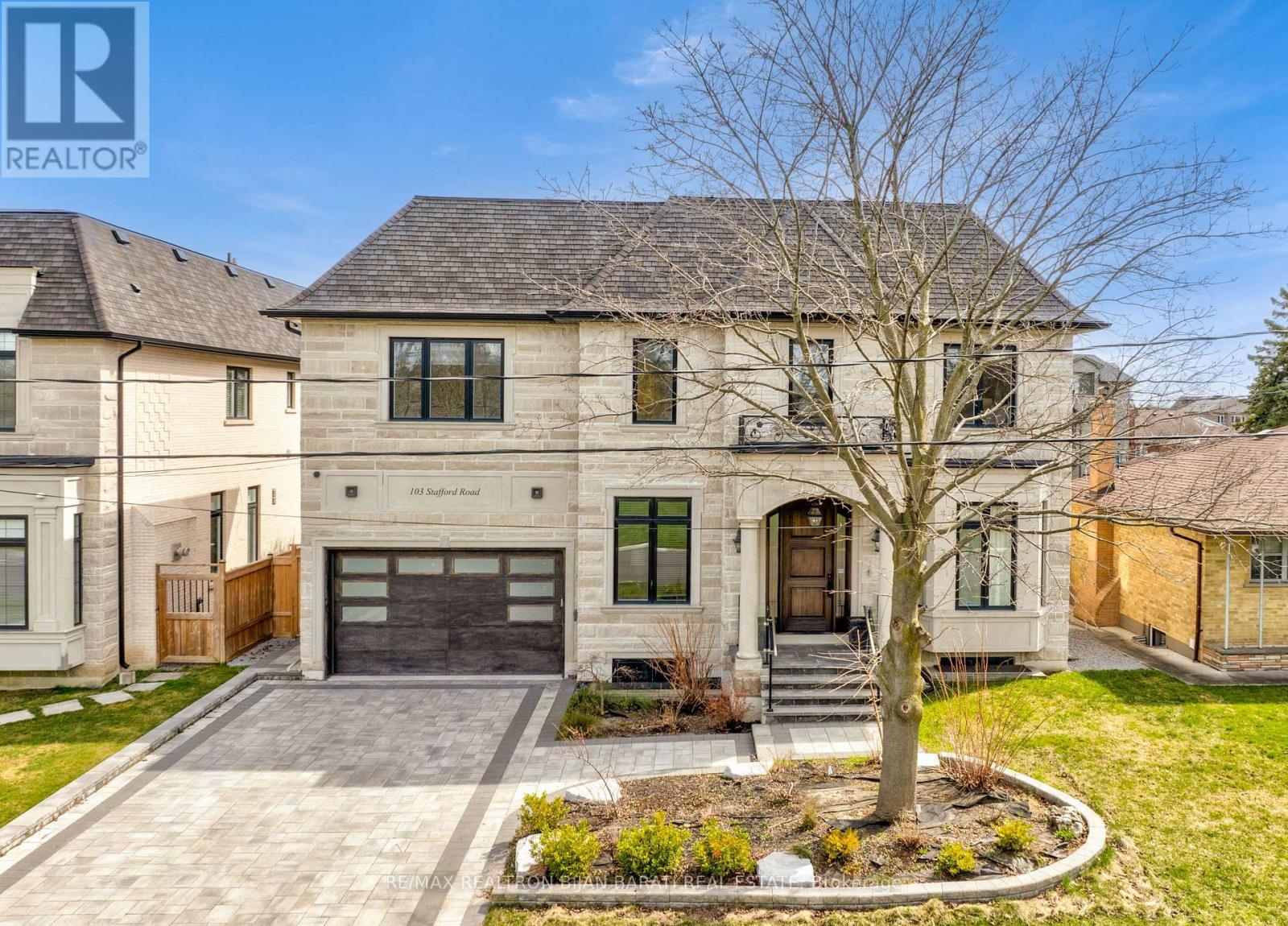
Highlights
Description
- Time on Housefulnew 2 hours
- Property typeSingle family
- Neighbourhood
- Median school Score
- Mortgage payment
Experience Total Harmony In This Masterfully Built Contemporary Custom Home with Countless Interior Design Innovations On A Wide Prime Southern Lot! Over 6,500 Sq.Ft of Living Space (4,720 Sq.Ft in Main & 2nd Flr) + 1,850 S.F (Professional Finished Heated Floor, Walk-Out Basement)! Functionally Laid-Out: 5+2 Bedrooms,7 Washrooms with An Exciting Architectural Plan! Beautifully Situated on A Wide Lot In Front of Green Space of Stafford Park, *Country Living in the City*! This Home Features: Soaring Ceiling Height:10'(Main Flr),10.5'(2nd Flr)! Modern Millwork with Fantastic Designer Accents! Coffered/Dropped Ceiling with Layers of Light C/Moulding, Large Windows& Lots of Natural Light, Marble/Porcelain/Wide Hardwood Flooring Throughout! Square Cut Led Potlights, Natural Limestone/Precast Facade with Brick on Sides&Back! Fireplaces with Natural Stone Mantel! Large Hallway Including Designer Modern Niches, Double Guest Closet, and Huge Castle Style Double Skylight above (28 Feet Height) and A Wide Oak Staircase W/Glass Railing, Night Lights and Impressive Panelled Wall! Modern Library! Mud Room & Side Entrance. Chef Inspired Kitchen & Pantry with Granite Counter Tops & Backsplash, and State-Of-The-Art Appliances. Master Bedroom Includes Large 6-Pc Heated Floor Ensuite & Boudoir Walk-In Closet! Large Family Room and Breakfast Area Walk-Out to Family Size Deck, Large Patio, and Fully Fenced Backyard, Brand New Quality Interlock in Front, Back and Side! Beautifully Landscaped with Wrap Around Flower Boxes! Professional Finished Heated Floor, Walk-Out Basement Includes Rec room, Great Room with Wetbar & Fireplace, Gym with Glass Walls, 2 Full Bath, and 2 Bedrooms which can be used as a Home Theater and Nanny's Quarter. No Sidewalk in Front! " MUST SEE " (id:63267)
Home overview
- Cooling Central air conditioning
- Heat source Natural gas
- Heat type Forced air
- Sewer/ septic Sanitary sewer
- # total stories 2
- Fencing Fenced yard
- # parking spaces 8
- Has garage (y/n) Yes
- # full baths 6
- # half baths 1
- # total bathrooms 7.0
- # of above grade bedrooms 7
- Flooring Hardwood, marble
- Has fireplace (y/n) Yes
- Subdivision Willowdale west
- Lot desc Landscaped, lawn sprinkler
- Lot size (acres) 0.0
- Listing # C12418567
- Property sub type Single family residence
- Status Active
- 4th bedroom 4.95m X 3.94m
Level: 2nd - 2nd bedroom 4.55m X 4.32m
Level: 2nd - Primary bedroom 5.6m X 5.46m
Level: 2nd - 3rd bedroom 4.39m X 4.01m
Level: 2nd - Recreational room / games room 4.68m X 3.36m
Level: Lower - Great room 6.2m X 5.2m
Level: Lower - Living room 5.7m X 3.06m
Level: Main - Library 4.05m X 3.06m
Level: Main - Family room 7.1m X 5.36m
Level: Main - Eating area 4.12m X 4.12m
Level: Main - Dining room 4.47m X 4.03m
Level: Main - Kitchen 6.11m X 4.28m
Level: Main
- Listing source url Https://www.realtor.ca/real-estate/28895111/103-stafford-road-toronto-willowdale-west-willowdale-west
- Listing type identifier Idx

$-9,064
/ Month

