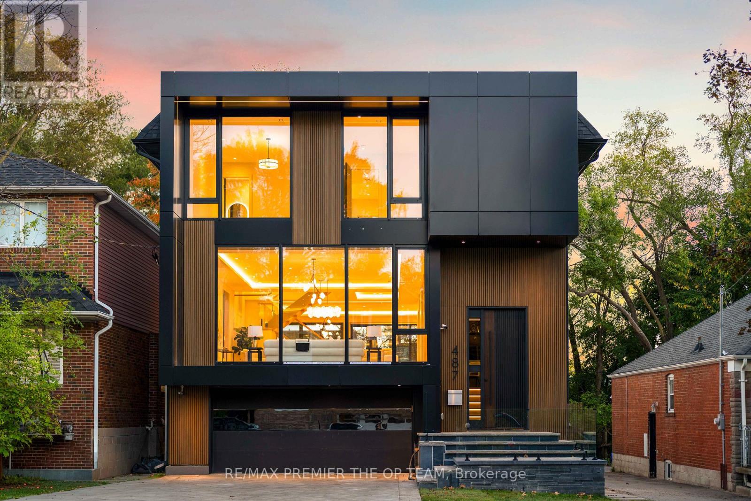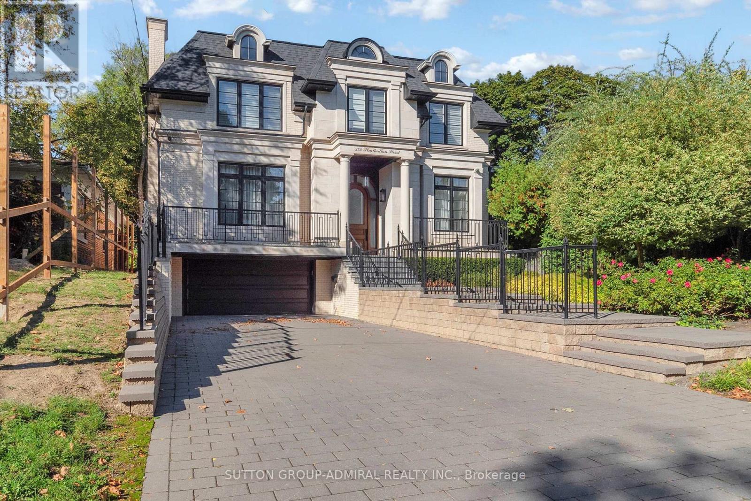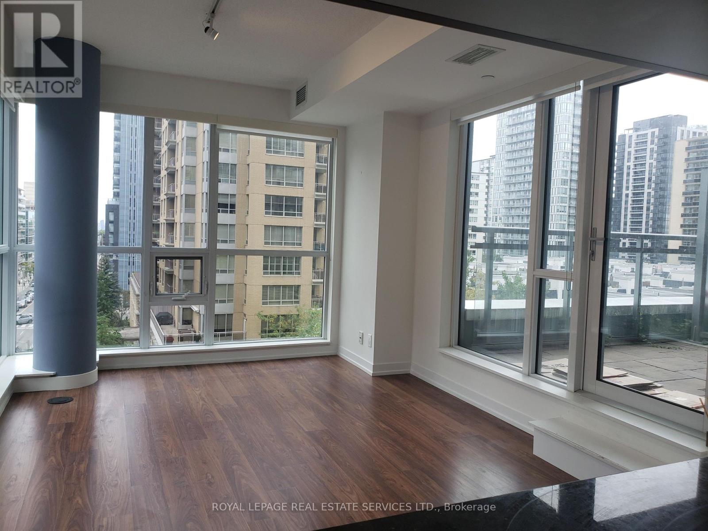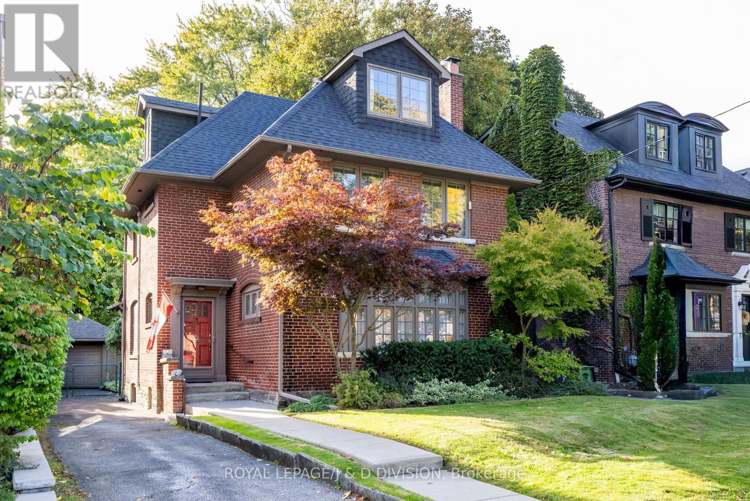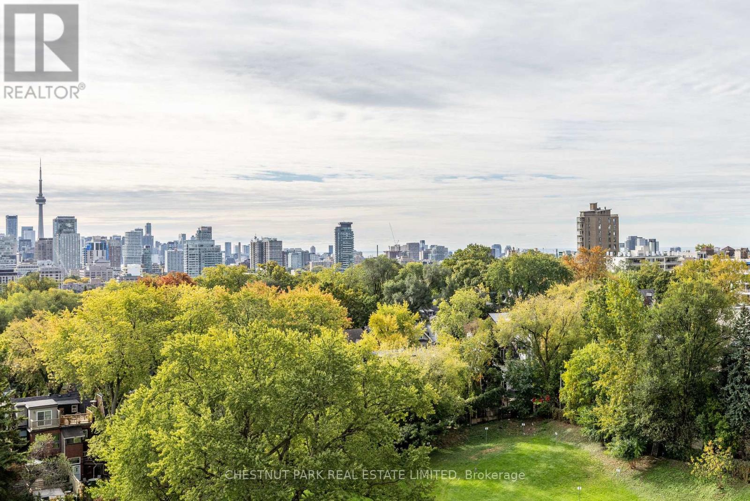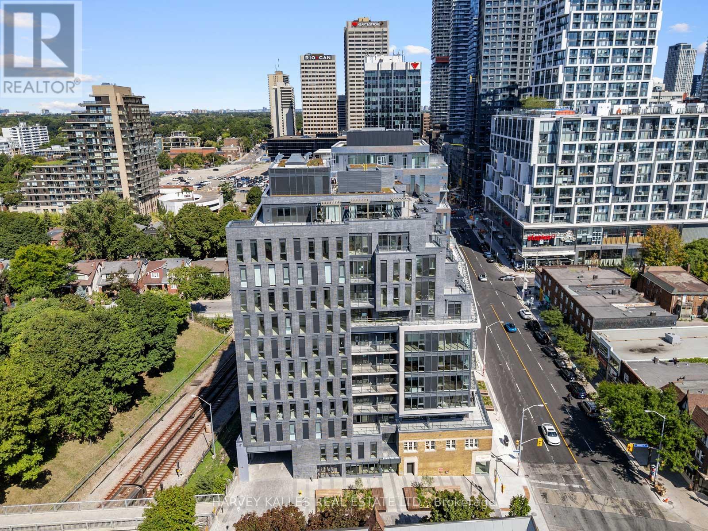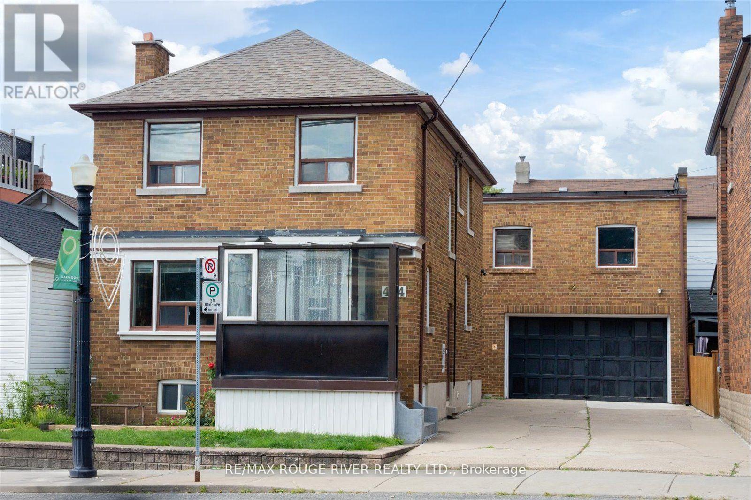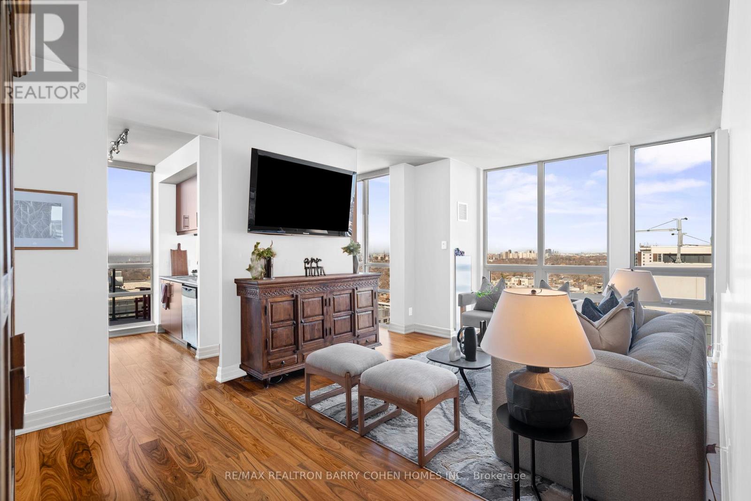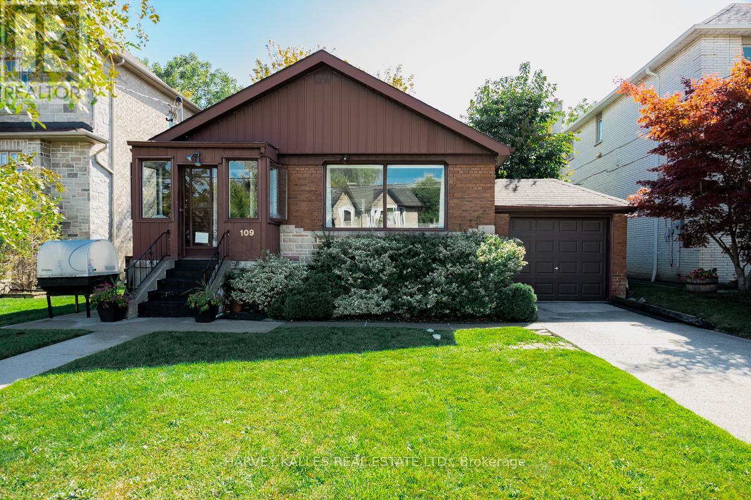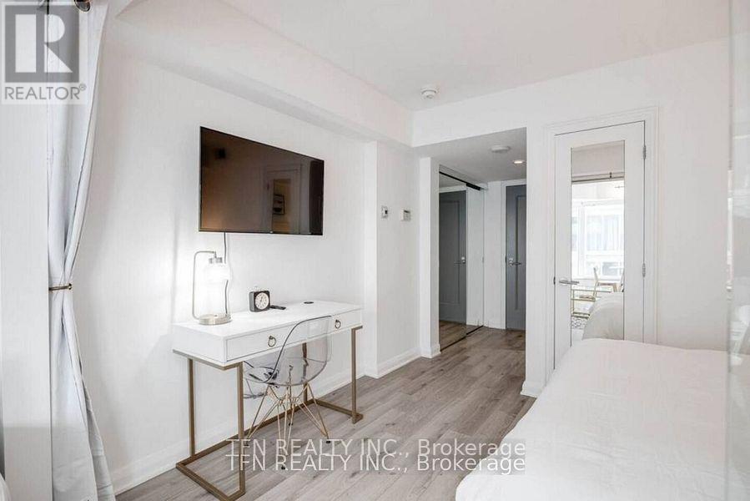- Houseful
- ON
- Toronto
- Forest Hill
- 103 Vesta Dr
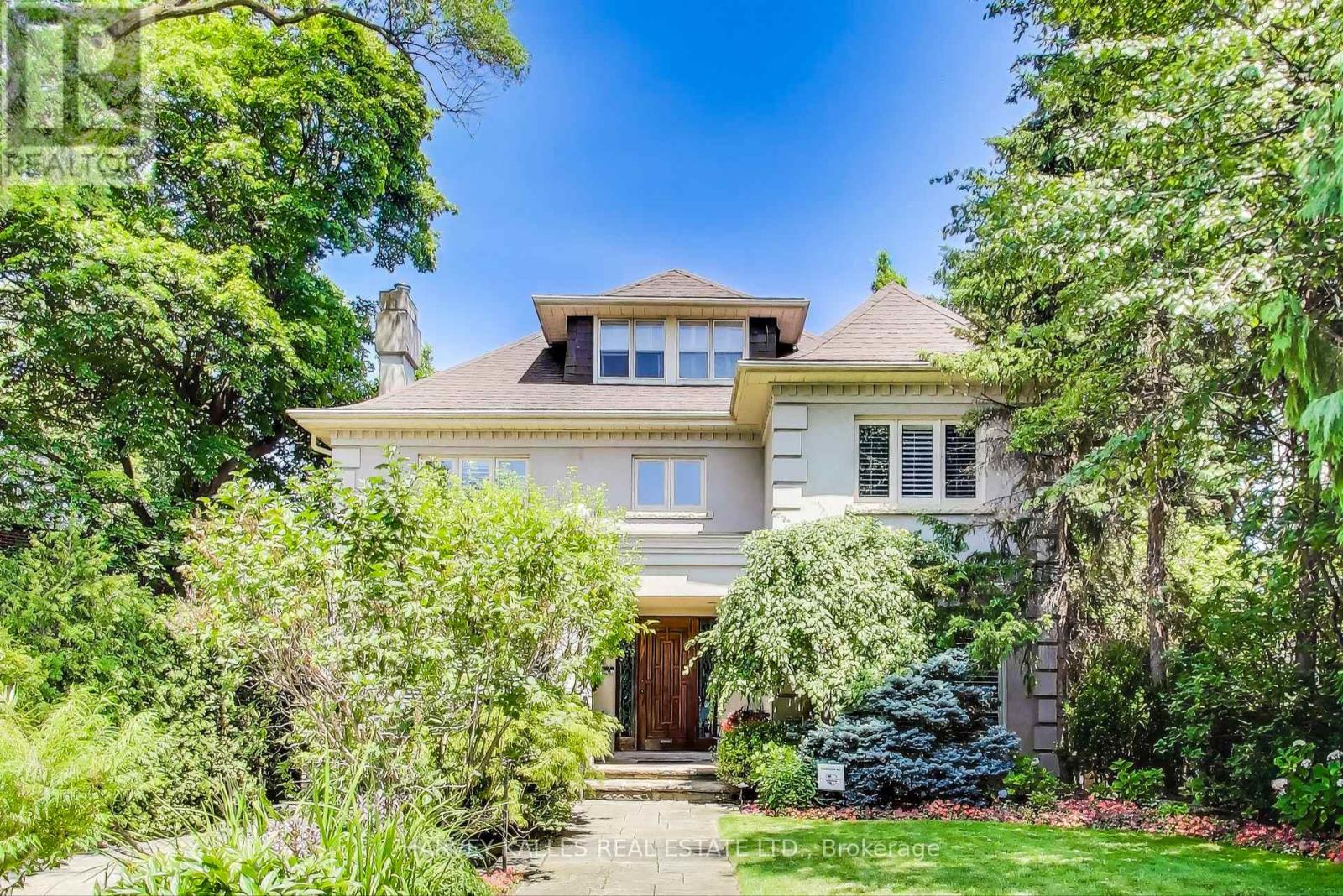
Highlights
This home is
250%
Time on Houseful
46 Days
School rated
6.8/10
Toronto
11.67%
Description
- Time on Houseful46 days
- Property typeSingle family
- Neighbourhood
- Median school Score
- Mortgage payment
Iconic Forest Hill Home Located on the Most Desired Block of Vesta Drive. Stunning 70 x 202 Lot. Almost 4,000 SF of Maximum Luxury and Privacy. 5 Bedrooms. 4 + 1 Bathrooms. Large Dining Room For Family Gatherings. Modern Living Room For Entertaining. Spacious Family Room with W/0 to Multiple Decks Overlooking Gorgeous Terraced Gardens and In Ground Pool. Pool Cabana. Second Floor Primary Walk out to Terrace. Close to the City's Best Private & Public schools including UCC, BSS & Forest Hill Jr PS. A short walk to Forest Hill Village. Minutes from the subway and the new Eglinton LRT (id:63267)
Home overview
Amenities / Utilities
- Heat source Natural gas
- Heat type Hot water radiator heat
- Has pool (y/n) Yes
- Sewer/ septic Sanitary sewer
Exterior
- # total stories 3
- Fencing Fully fenced
- # parking spaces 10
- Has garage (y/n) Yes
Interior
- # full baths 4
- # half baths 1
- # total bathrooms 5.0
- # of above grade bedrooms 6
- Flooring Tile, carpeted
- Has fireplace (y/n) Yes
Location
- Subdivision Forest hill south
Lot/ Land Details
- Lot desc Landscaped, lawn sprinkler
Overview
- Lot size (acres) 0.0
- Listing # C12382299
- Property sub type Single family residence
- Status Active
Rooms Information
metric
- Bedroom 5.4m X 3.5m
Level: 2nd - Primary bedroom 7m X 4.8m
Level: 2nd - Bedroom 3.5m X 3.9m
Level: 2nd - Bedroom 4.3m X 3.7m
Level: 2nd - Bedroom 5m X 3.5m
Level: 3rd - Other 3.6m X 4.7m
Level: Basement - Bedroom 2.2m X 4.7m
Level: Basement - Laundry 4.9m X 3.5m
Level: Basement - Recreational room / games room 3.6m X 5.1m
Level: Basement - Utility 4.7m X 3.9m
Level: Basement - Kitchen 5.3m X 3.9m
Level: Main - Family room 7.1m X 4.7m
Level: Main - Living room 8m X 3m
Level: Main - Dining room 6.8m X 3.3m
Level: Main
SOA_HOUSEKEEPING_ATTRS
- Listing source url Https://www.realtor.ca/real-estate/28816486/103-vesta-drive-toronto-forest-hill-south-forest-hill-south
- Listing type identifier Idx
The Home Overview listing data and Property Description above are provided by the Canadian Real Estate Association (CREA). All other information is provided by Houseful and its affiliates.

Lock your rate with RBC pre-approval
Mortgage rate is for illustrative purposes only. Please check RBC.com/mortgages for the current mortgage rates
$-16,664
/ Month25 Years fixed, 20% down payment, % interest
$
$
$
%
$
%

Schedule a viewing
No obligation or purchase necessary, cancel at any time

