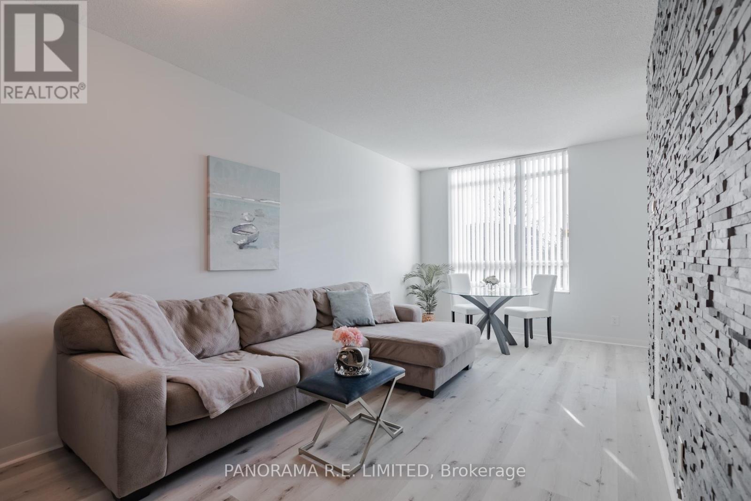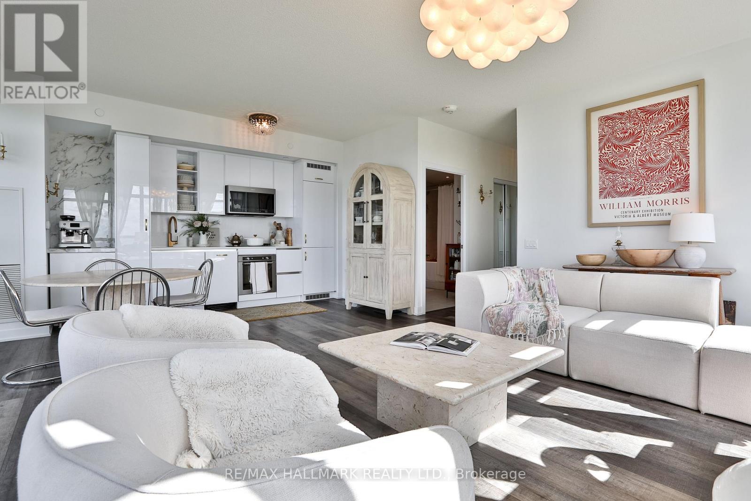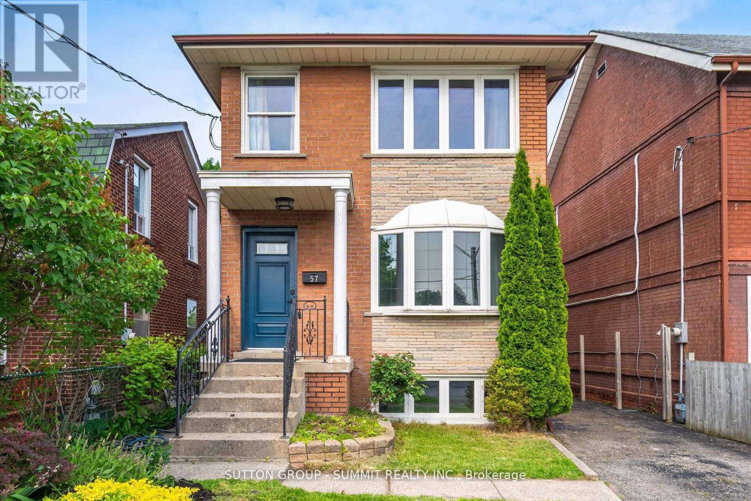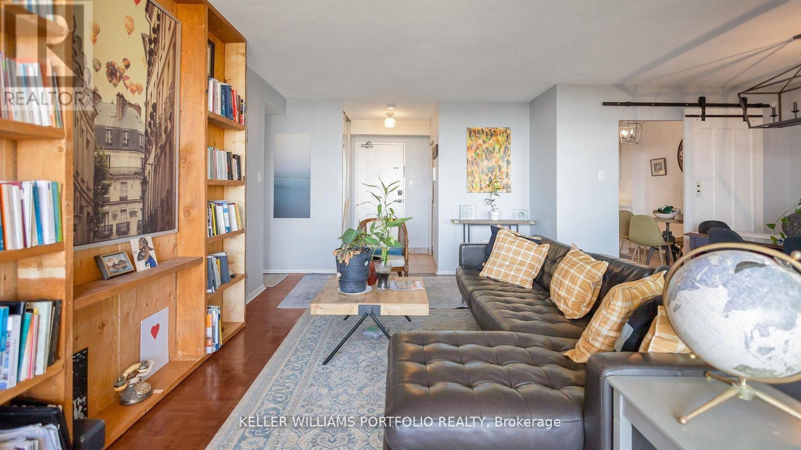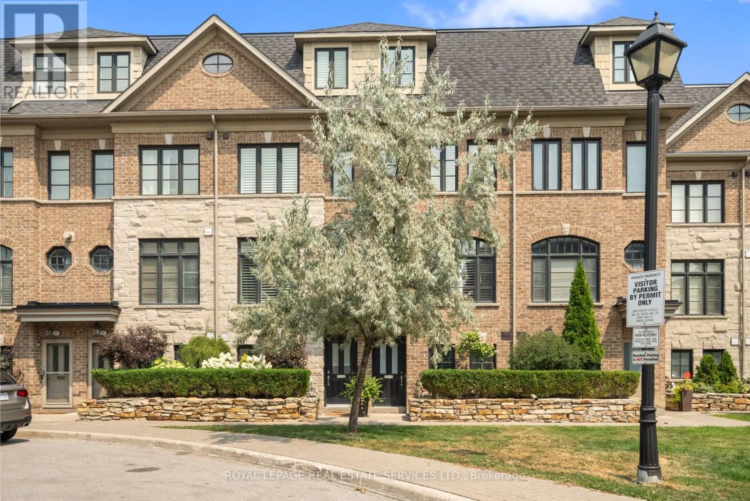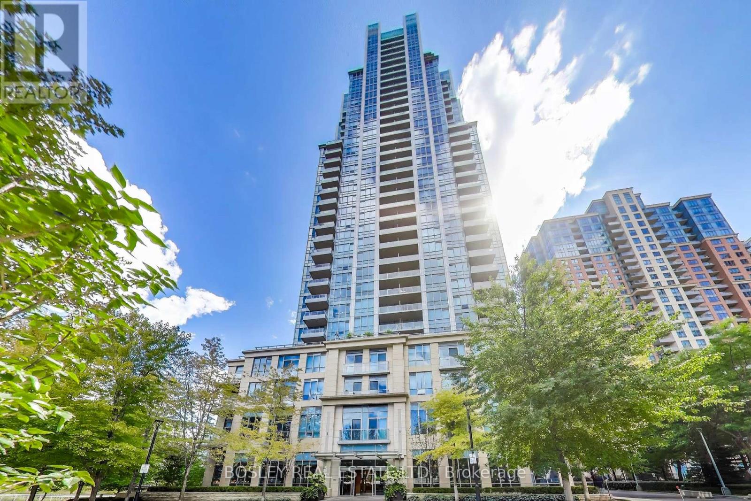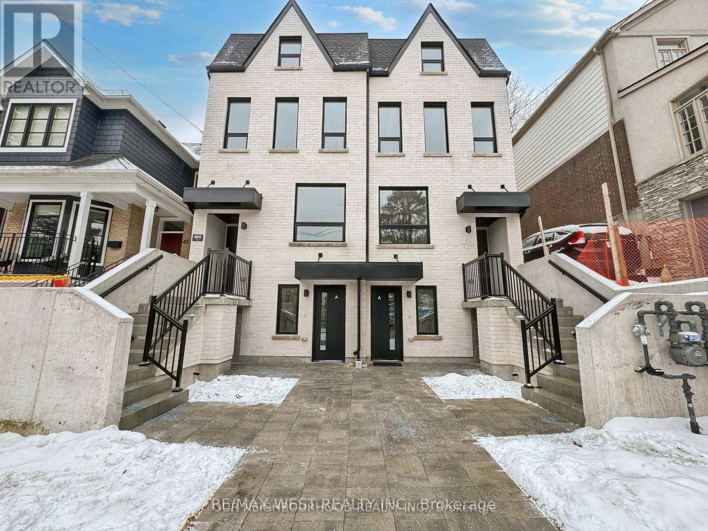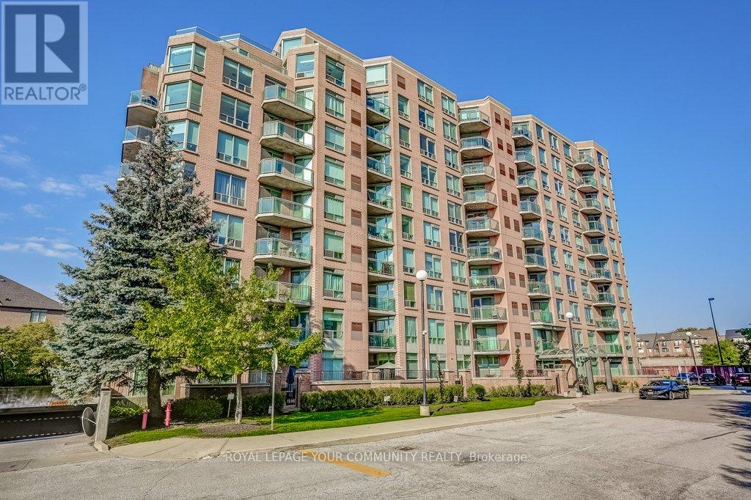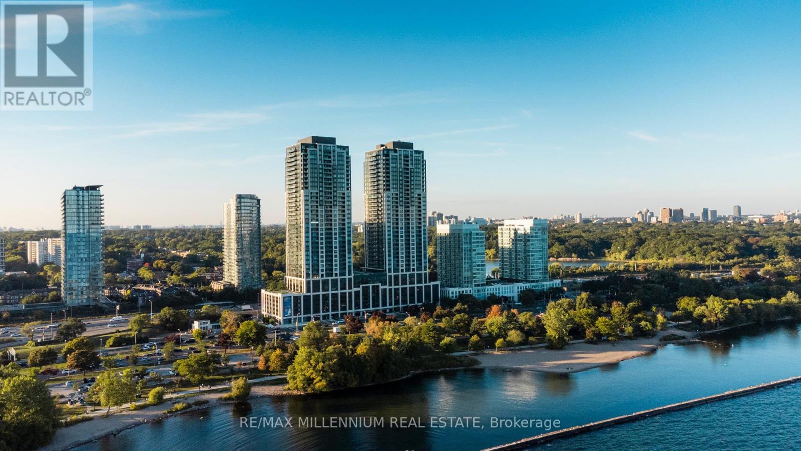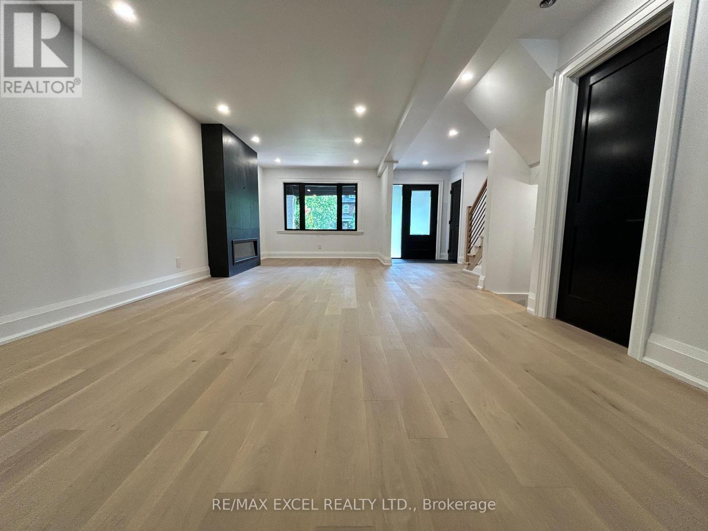- Houseful
- ON
- Toronto
- Stonegate-Queensway
- 1033 Islington Ave
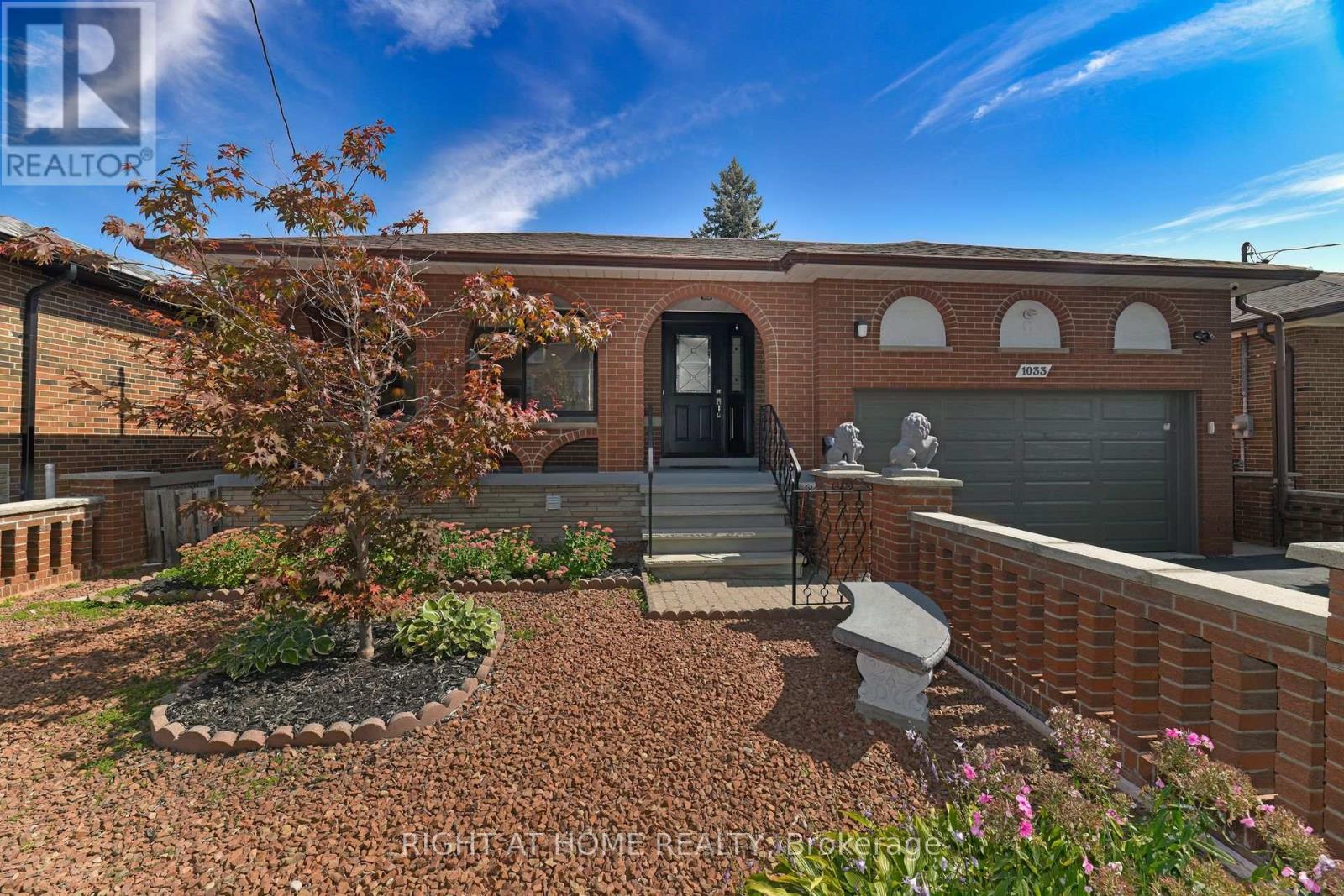
Highlights
Description
- Time on Housefulnew 11 hours
- Property typeSingle family
- StyleBungalow
- Neighbourhood
- Median school Score
- Mortgage payment
Beautifully Maintained Solid Brick 3-Bedroom Bungalow On a Wide Lot. The Home Features a Finished Basement With Separate Entrance Through The Solarium, Ideal For An In-Law Suite Or Extended Family. Charming Front Yard With A Low Brick Fence, Landscaped With Decorative Stone For Easy Maintenance, And A Covered Front Porch Perfect For Relaxing. Double-Car Garage With Private Driveway For At Least 4 Cars. Recent Updates Include Roof (2017) and Furnace (2019), So You Can Move In With Confidence. Prime Islington-Norseman Location, Steps To TTC, Nofrills, TD Bank, Tim Hortons, McDonalds, Dollarama, And More. Walking Distance To Norseman Public School, Restaurants Along The Queensway, Grocery Stores, Cineplex, Sherway Gardens, Major Highways, And Just A Short Drive To Airport And Downtown Toronto. (id:63267)
Home overview
- Cooling Central air conditioning
- Heat source Natural gas
- Heat type Forced air
- Sewer/ septic Sanitary sewer
- # total stories 1
- # parking spaces 4
- Has garage (y/n) Yes
- # full baths 3
- # total bathrooms 3.0
- # of above grade bedrooms 5
- Flooring Parquet, ceramic
- Subdivision Stonegate-queensway
- Lot size (acres) 0.0
- Listing # W12414670
- Property sub type Single family residence
- Status Active
- Kitchen 3.61m X 3.1m
Level: Basement - Bedroom 6.4m X 3.45m
Level: Basement - Den 3.2m X 3.2m
Level: Basement - 2nd bedroom 3.3m X 3.3m
Level: Basement - Living room 4.64m X 3.58m
Level: Main - Bedroom 3.2m X 3.02m
Level: Main - Dining room 3.23m X 2.77m
Level: Main - 3rd bedroom 4.57m X 3.23m
Level: Main - 2nd bedroom 3.12m X 2.95m
Level: Main - Kitchen 3.46m X 3.2m
Level: Main - Solarium 4.23m X 2.7m
Level: Main
- Listing source url Https://www.realtor.ca/real-estate/28887101/1033-islington-avenue-toronto-stonegate-queensway-stonegate-queensway
- Listing type identifier Idx

$-3,947
/ Month

