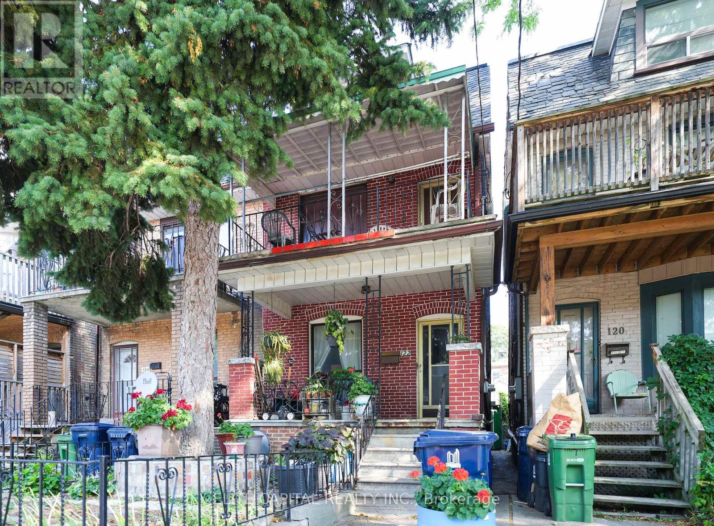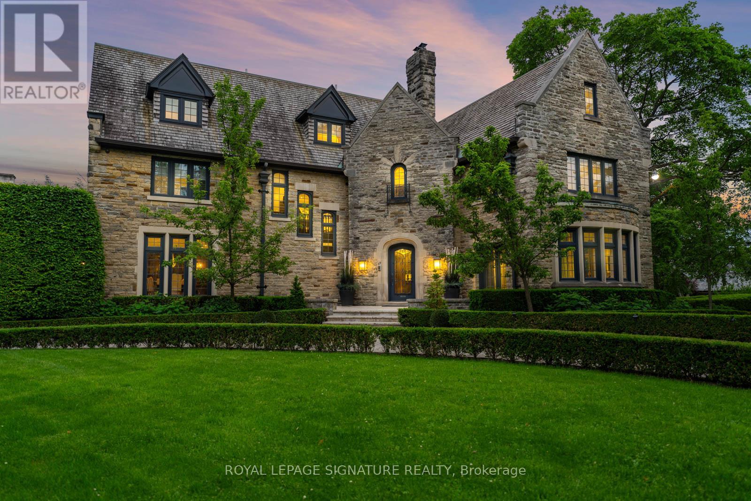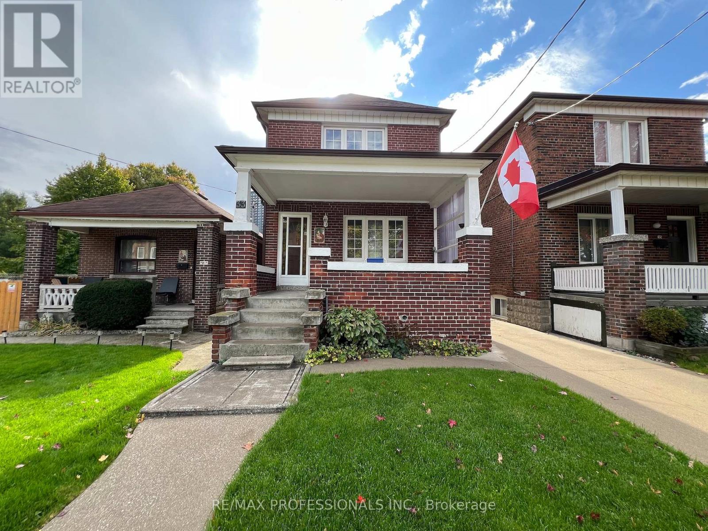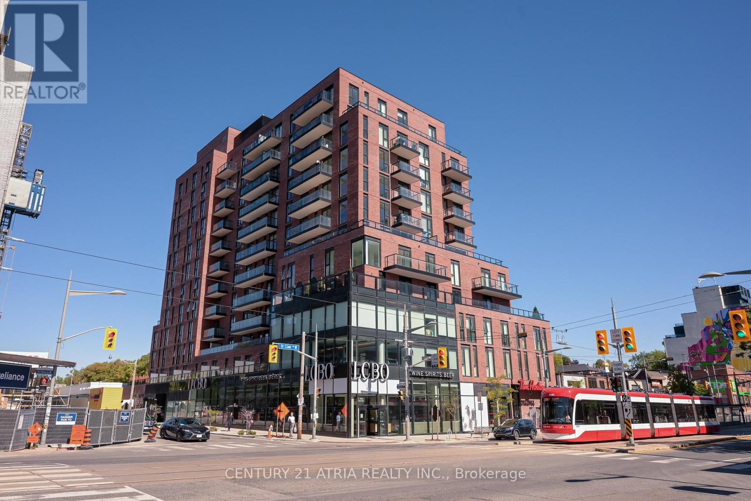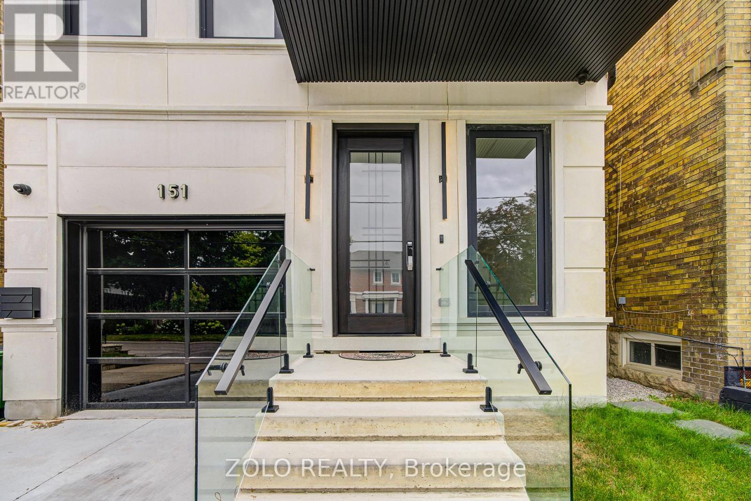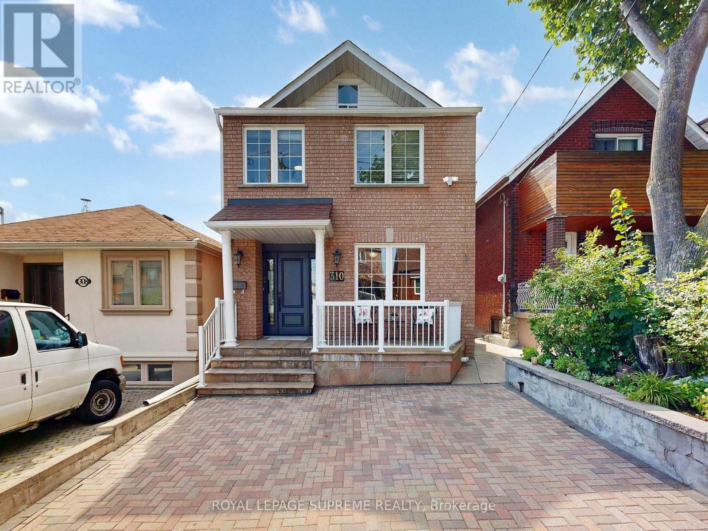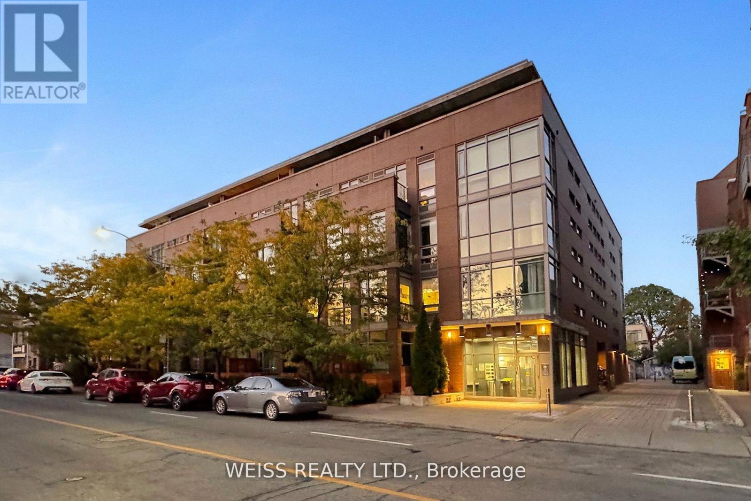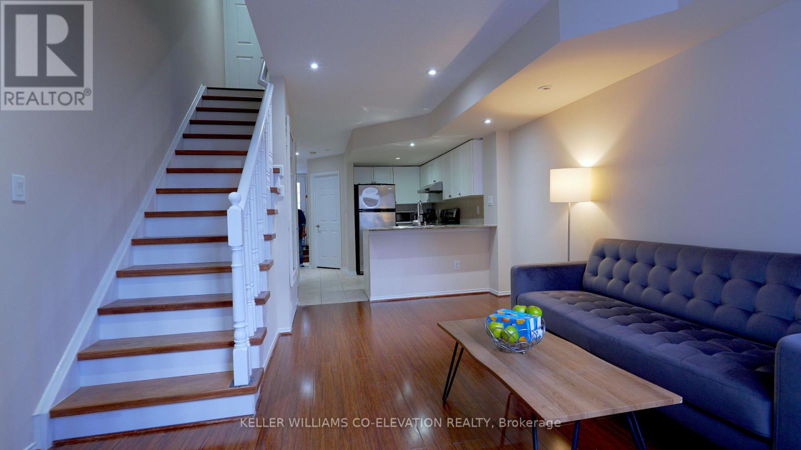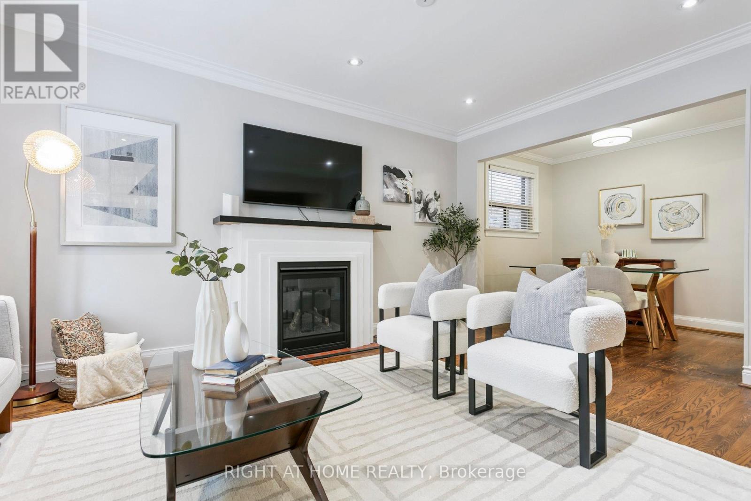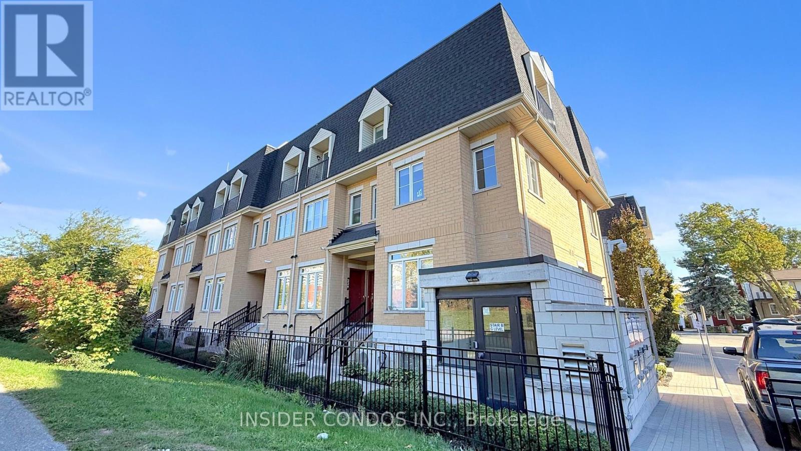- Houseful
- ON
- Toronto
- Bracondale Hill
- 104 Benson Ave
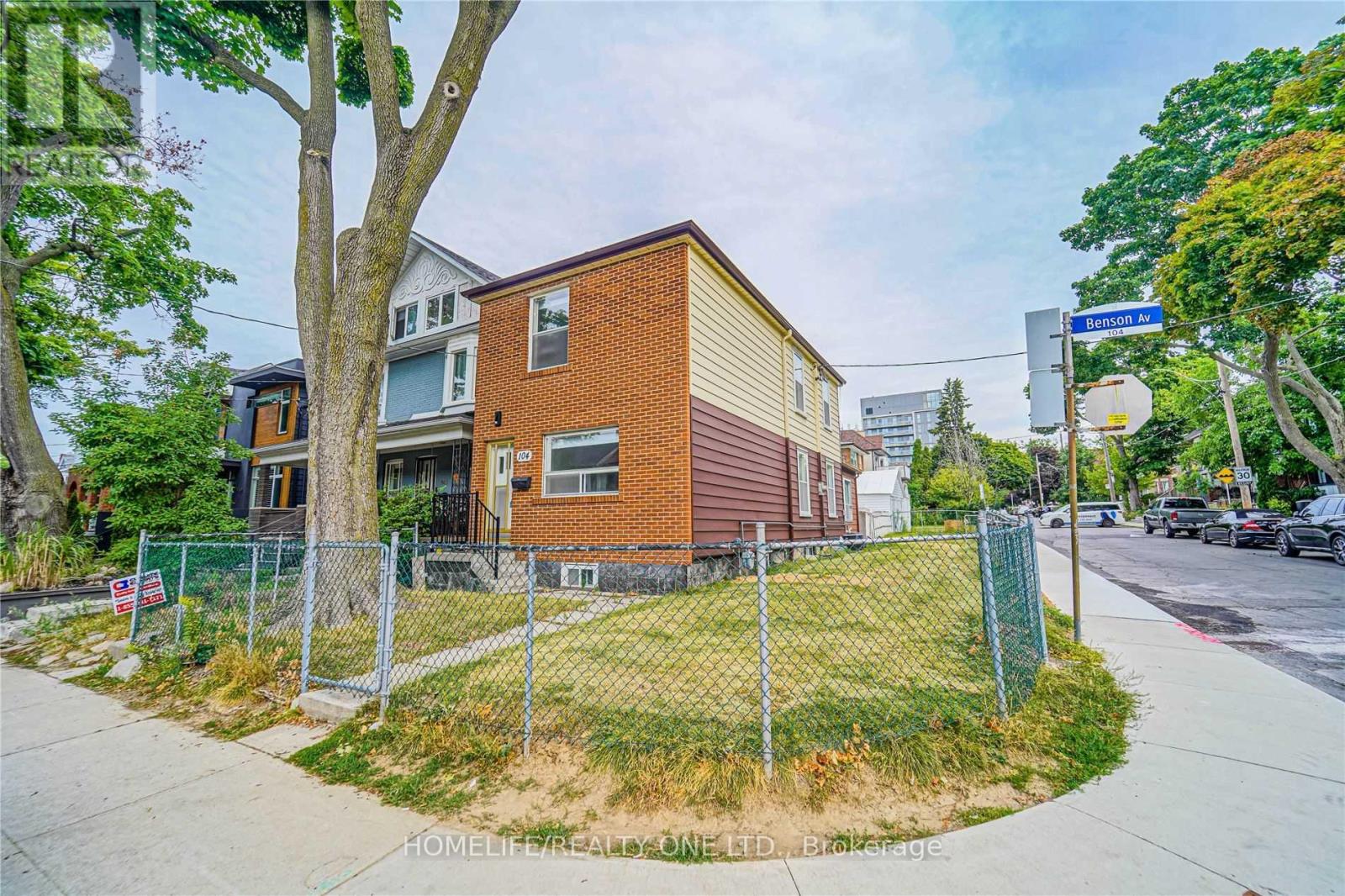
Highlights
Description
- Time on Housefulnew 5 hours
- Property typeSingle family
- Neighbourhood
- Median school Score
- Mortgage payment
Priced to Sell. This exceptional, fully renovated home offers outstanding value in one of Toronto's most desirable neighbourhoods. Situated on a unique lot with a spacious, fully fenced side yard - perfect for relaxing or entertaining. The property may also qualify for a Laneway Suite, providing rare flexibility and long-term investment potential. The finished basement features a separate rear entrance, a full kitchen, and two generously sized bedrooms with windows ideal for generating additional income. A reliable, Triple-A tenants currently in place and open to staying. The home also includes three storage rooms, which offer income. Additional updates include a new furnace, hot water tank, and air conditioning - each only three years old. Ideally located near top private schools such as BSS and UCC, and just moments from Farm Boy, Fiesta Farms, St. Clair West's vibrant shops and restaurants, Wychwood Barns, and excellent transit. A rare opportunity in a premier location-this is one not to be missed. (id:63267)
Home overview
- Cooling Central air conditioning
- Heat source Natural gas
- Heat type Forced air
- Sewer/ septic Sanitary sewer
- # total stories 2
- Fencing Fenced yard
- # full baths 3
- # total bathrooms 3.0
- # of above grade bedrooms 6
- Subdivision Wychwood
- Lot size (acres) 0.0
- Listing # C12477001
- Property sub type Single family residence
- Status Active
- 4th bedroom 3.2m X 3m
Level: 2nd - 3rd bedroom 3.6m X 3.2m
Level: 2nd - Kitchen 2.8m X 3.2m
Level: 2nd - Kitchen 2.8m X 2.1m
Level: Basement - Bedroom 4m X 2.2m
Level: Basement - Bedroom 3.4m X 2.1m
Level: Basement - 2nd bedroom 3.3m X 2.5m
Level: Main - Living room 3.2m X 2.9m
Level: Main - Dining room 3.2m X 2.9m
Level: Main - Kitchen 3.1m X 3m
Level: Main - Bedroom 4.4m X 2.3m
Level: Main
- Listing source url Https://www.realtor.ca/real-estate/29021333/104-benson-avenue-toronto-wychwood-wychwood
- Listing type identifier Idx

$-4,773
/ Month

