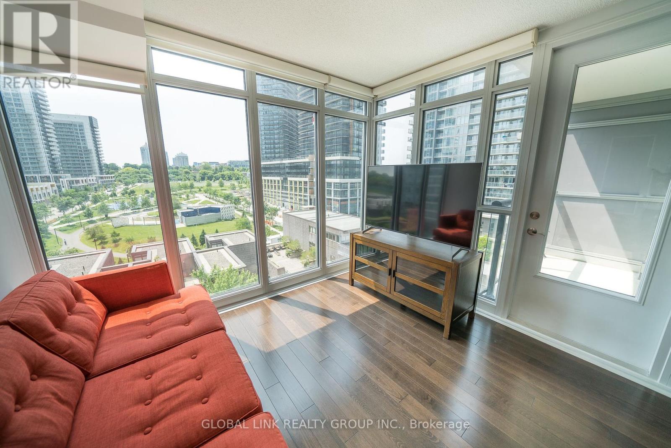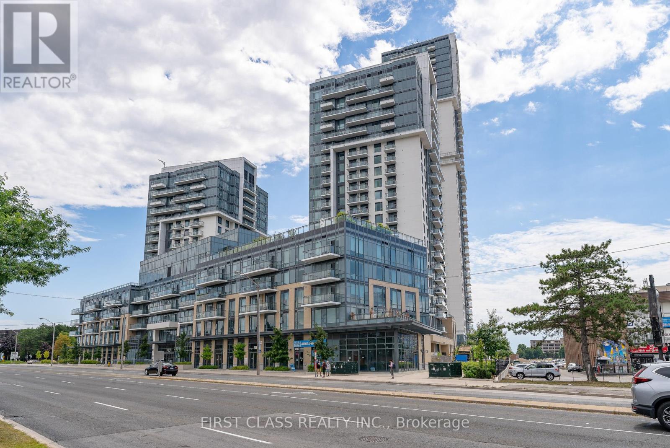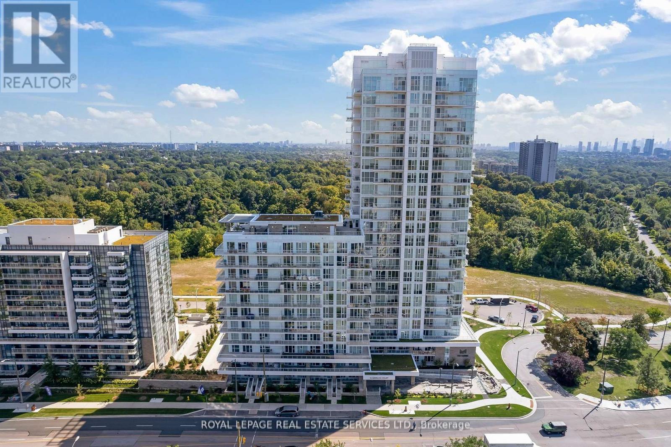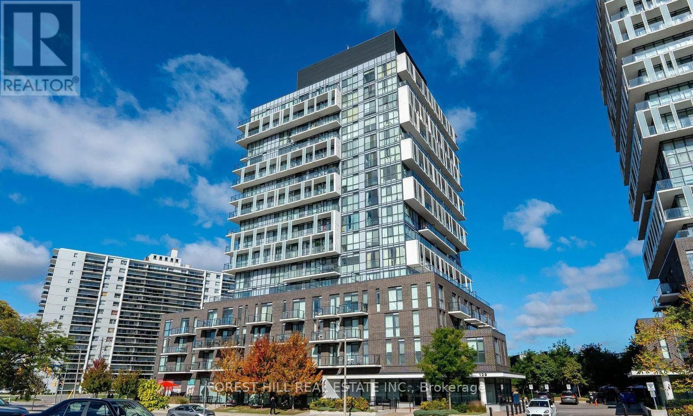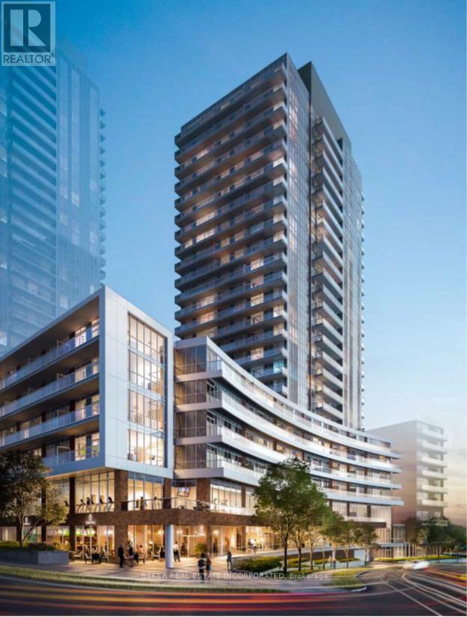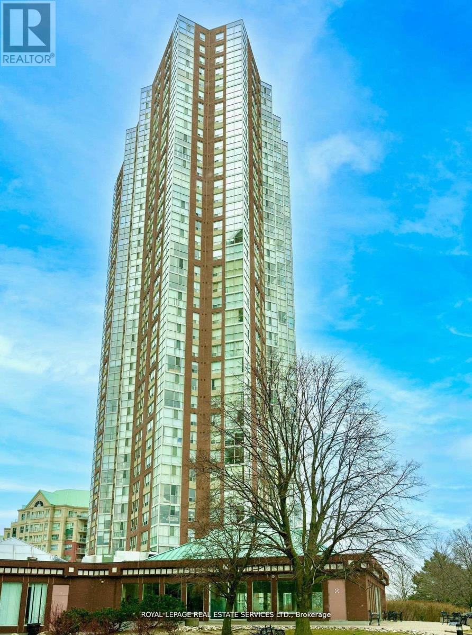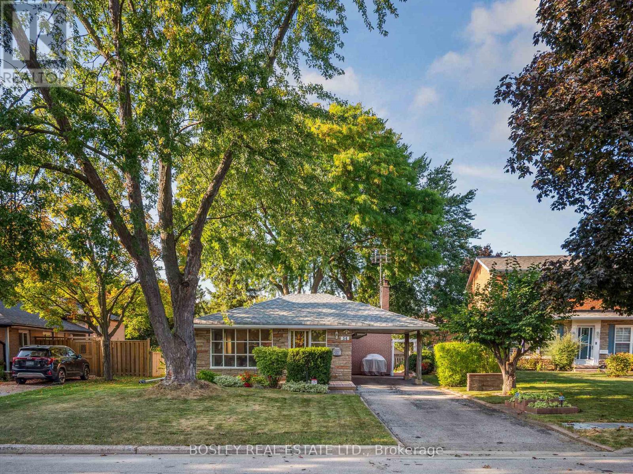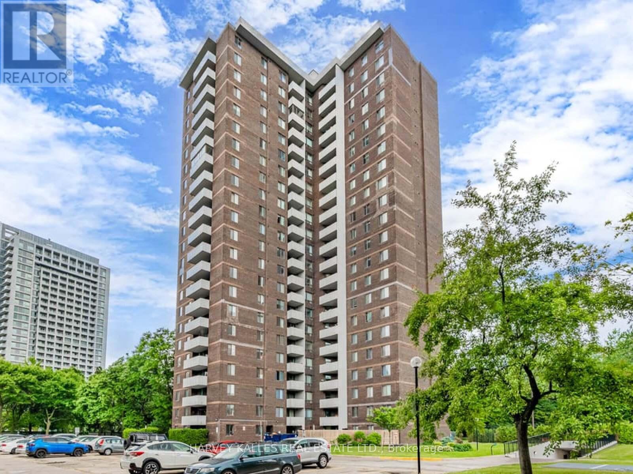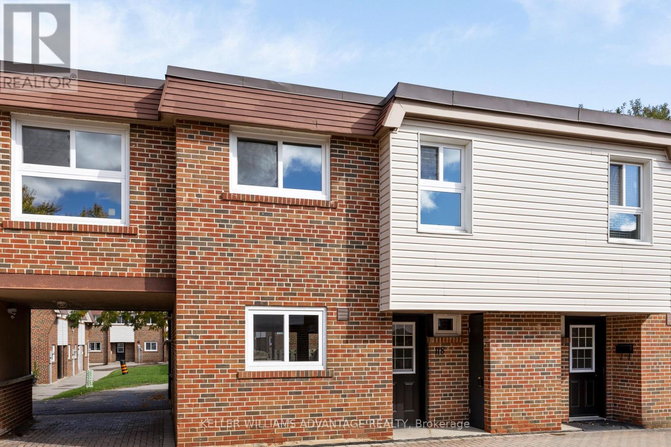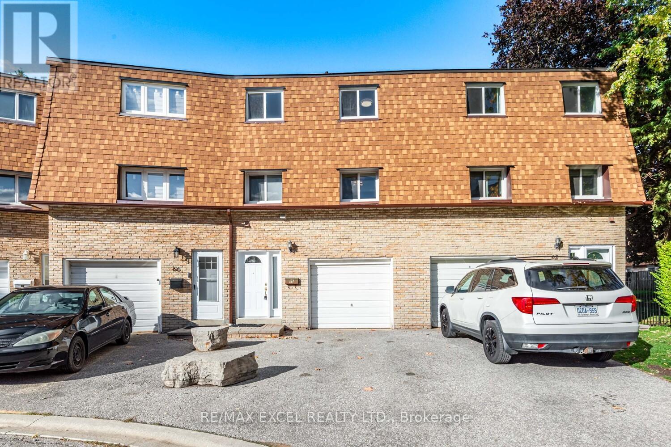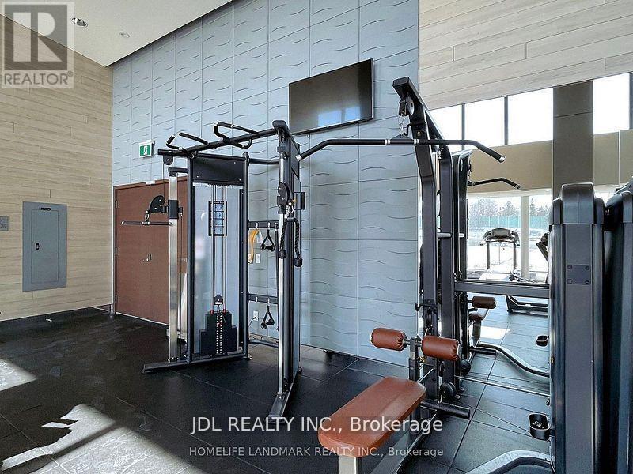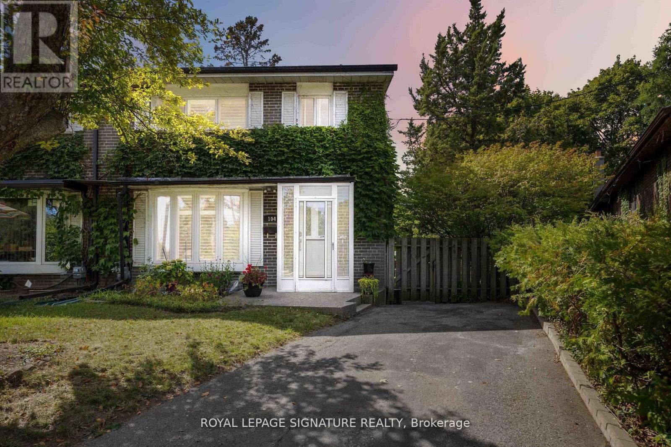
Highlights
Description
- Time on Houseful21 days
- Property typeSingle family
- Neighbourhood
- Median school Score
- Mortgage payment
Offers anytime! Welcome to family living in the heart of Parkwoods-Donalda! This bright and beautifully maintained 3-bedroom, 2-bath semi-detached sits on a quiet crescent and offers the perfect blend of space, comfort and convenience. Step inside to a generous open living/dining area ideal for gatherings, game nights or just curling up with a book. The home features a thoughtfully-designed kitchen with endless storage and counter space, making it a dream for anyone who loves to cook or entertain. One of the highlights is the large extension at the back, which serves as a spacious family room. Whether you're hosting holiday dinners, kids' sleepovers or Sunday movie marathons, this home makes it easy to bring everyone together. Outside you'll find a huge backyard; a rare find in Toronto! Think BBQs, gardening and plenty of room for kids and pets to run and play. Located in a sought-after neighbourhood, this home is a fantastic opportunity for growing families or anyone looking for more space without leaving the city. Improvements: Foyer and Kitchen tiles (2023)- Additional Kitchen cabinets (2023)- Bathrooms renovated (2018)- Updated basement flooring with new tiles (2018)- Water Tank and Furnace are brand new installations (2025) (id:63267)
Home overview
- Cooling Central air conditioning
- Heat source Natural gas
- Heat type Forced air
- Sewer/ septic Sanitary sewer
- # parking spaces 3
- # full baths 2
- # total bathrooms 2.0
- # of above grade bedrooms 3
- Flooring Ceramic, hardwood, laminate
- Subdivision Parkwoods-donalda
- Directions 1536748
- Lot size (acres) 0.0
- Listing # C12434599
- Property sub type Single family residence
- Status Active
- 2nd bedroom 3m X 2.33m
Level: 2nd - 3rd bedroom 3.43m X 2.4m
Level: 2nd - Primary bedroom 3.37m X 3.35m
Level: 3rd - Dining room 6.4m X 3.5m
Level: In Between - Family room 5.65m X 3.6m
Level: In Between - Living room 6.4m X 3.5m
Level: In Between - Family room 3.65m X 3.21m
Level: Lower - Kitchen 4.18m X 3.4m
Level: Main
- Listing source url Https://www.realtor.ca/real-estate/28929903/104-billington-crescent-toronto-parkwoods-donalda-parkwoods-donalda
- Listing type identifier Idx

$-2,264
/ Month

