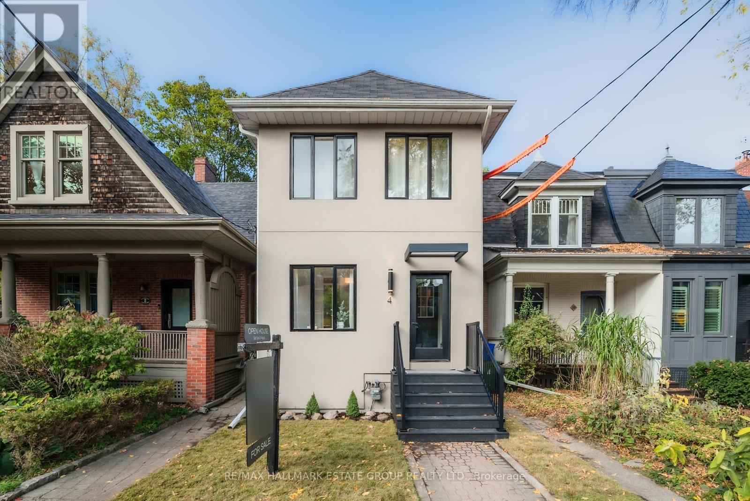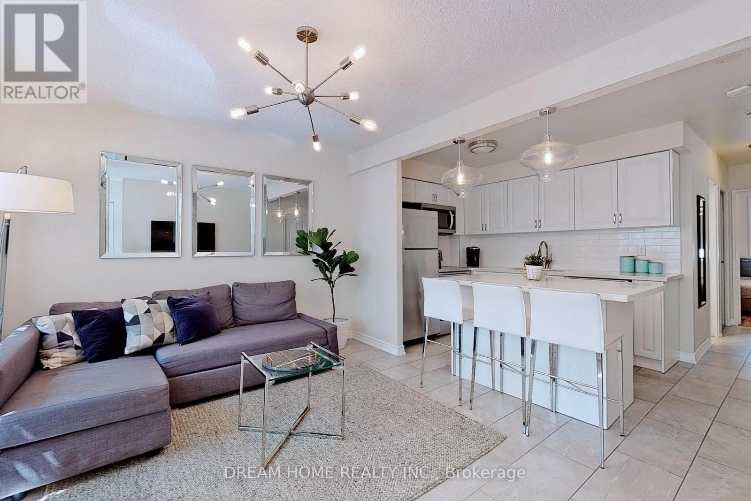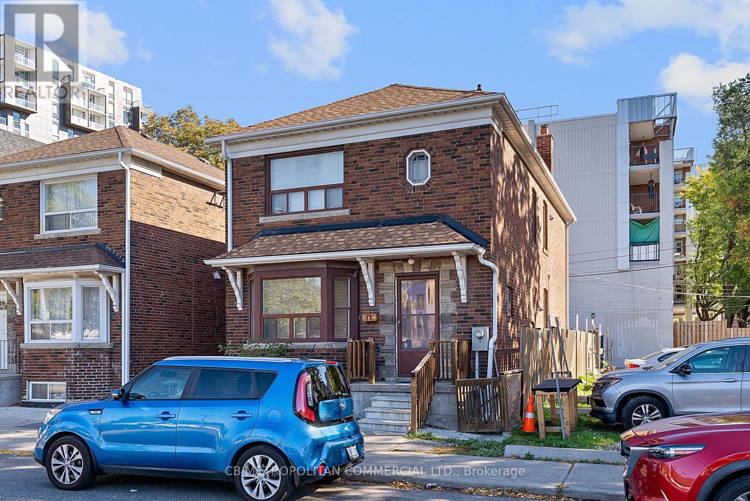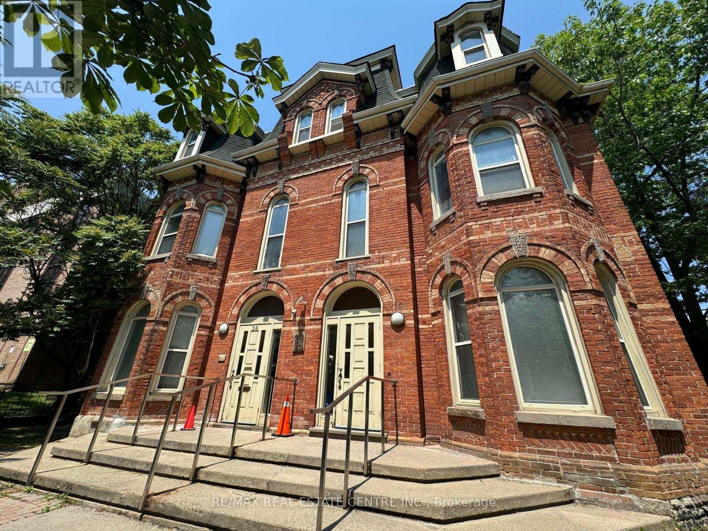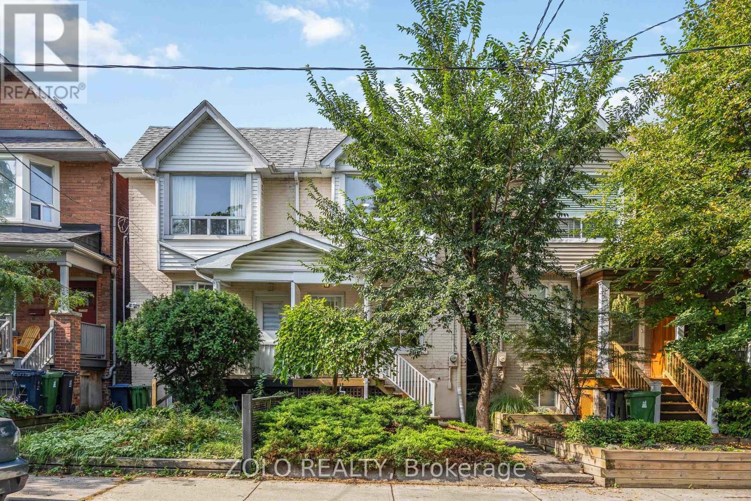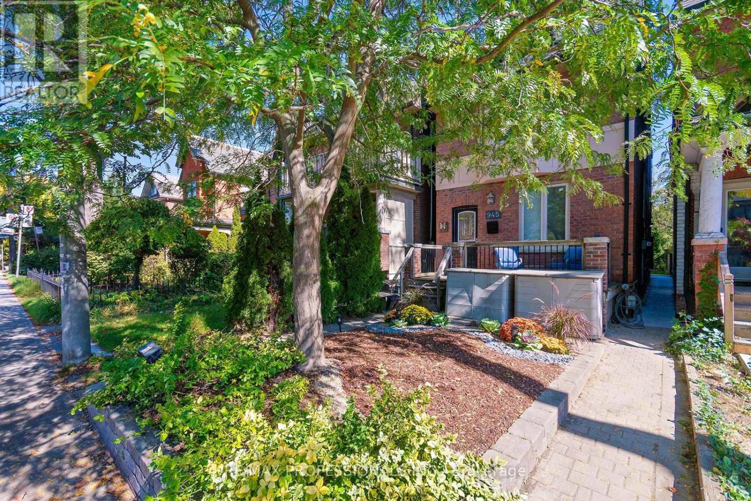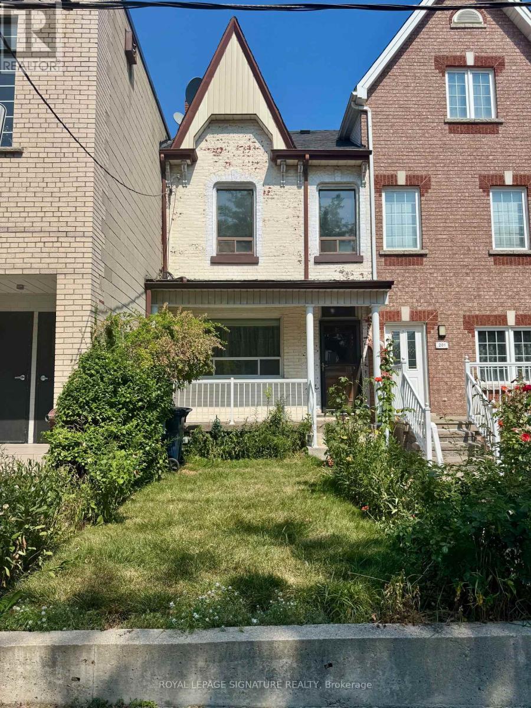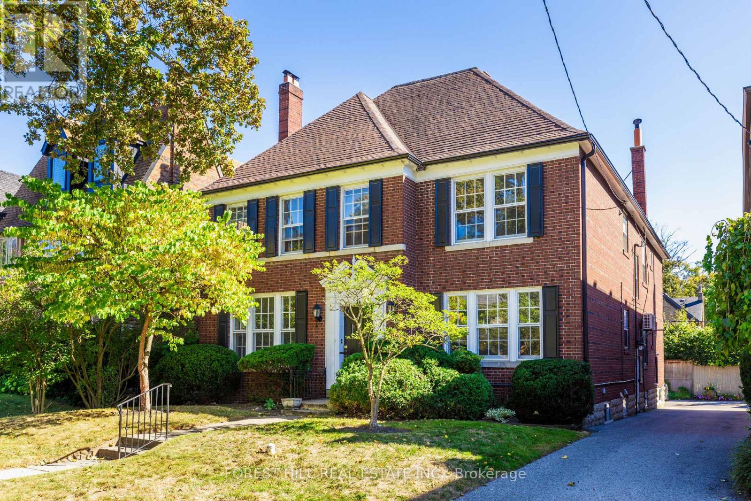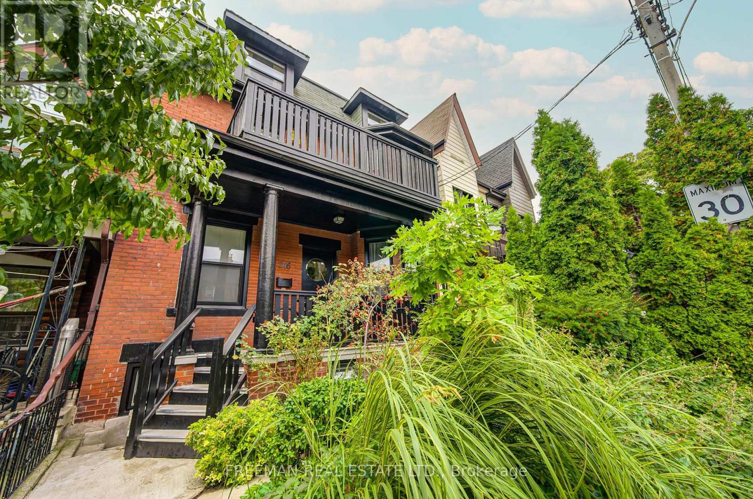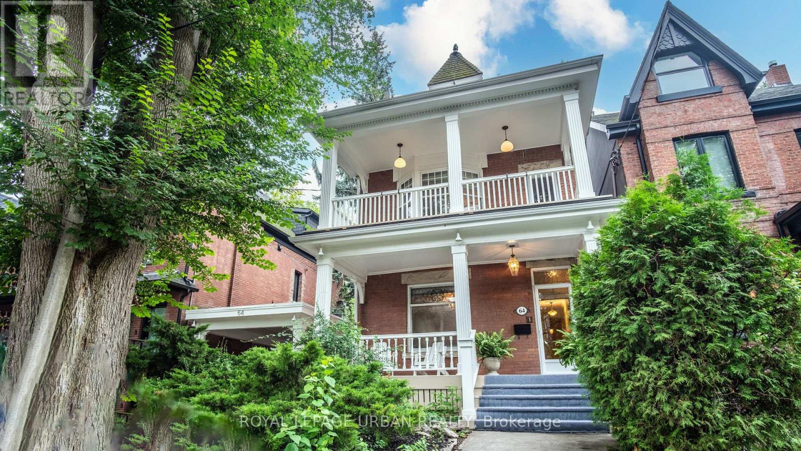- Houseful
- ON
- Toronto
- Garden District
- 107 Pembroke St
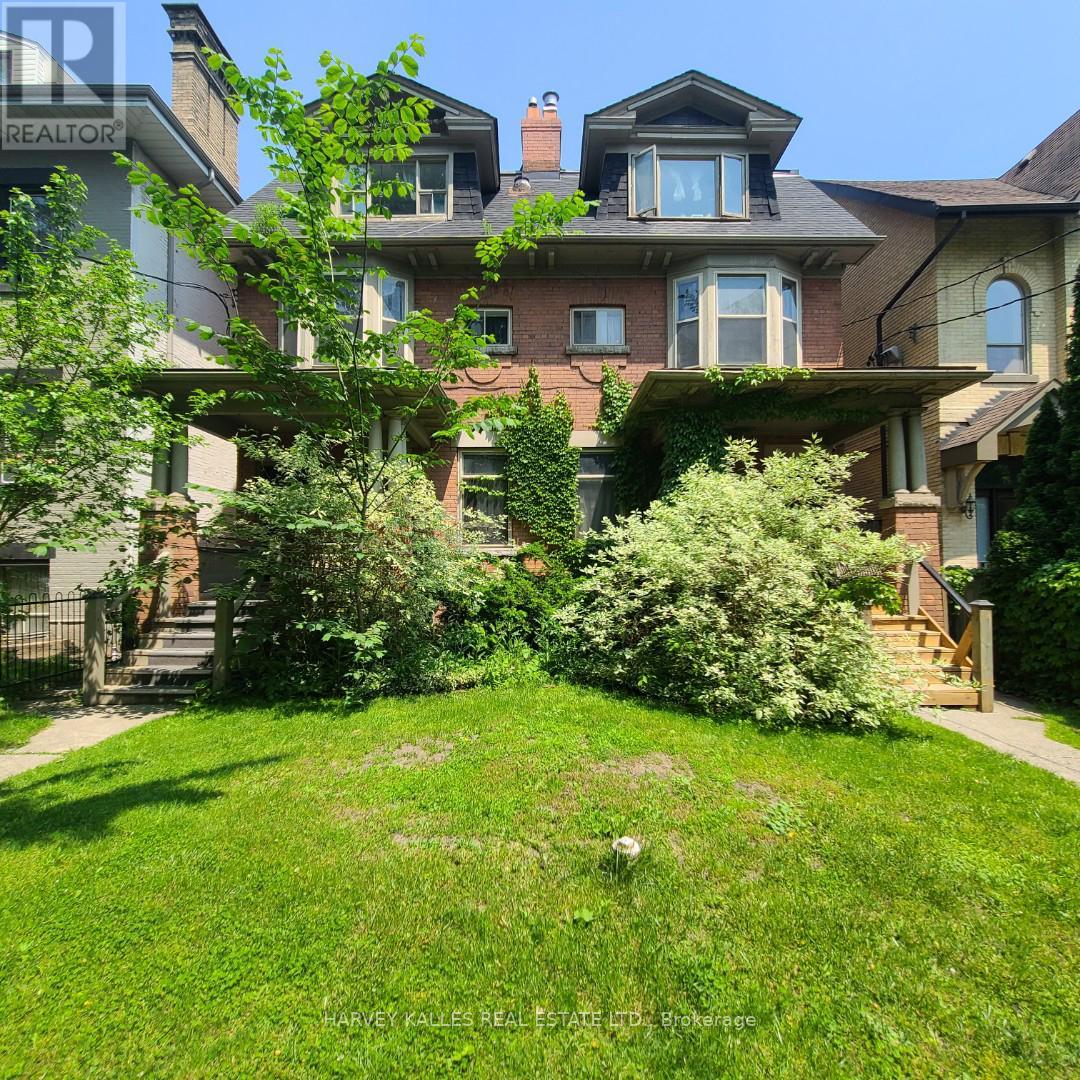
Highlights
Description
- Time on Houseful23 days
- Property typeMulti-family
- Neighbourhood
- Median school Score
- Mortgage payment
6.5% cap rate! Seller Mortgage Available Rare 4-Plex Investment Opportunity Garden District, Downtown Toronto An exceptional opportunity to acquire a fourplex in Toronto's dynamic Garden District. This income-generating 4-unit asset offers rare flexibility for refinancing, resale, or long-term strategic portfolio planning. Key Highlights: VTB Financing Available significantly reducing your capital outlay. Income & Upside Currently 3 out of 4 units are rented with strong, stable tenancies. One unit vacancy provides immediate upside. Located in the heart of downtown Toronto, steps from TTC routes, streetcars, and minutes to subway stations. The future Ontario Line will further boost connectivity and long-term value. Laneway Parking for 2 Cars A rare and valuable amenity in a high-demand urban rental market. Potential Laneway House Additional density and rental upside possible. Heritage Designated Offers architectural charm and long-term tenant appeal in a rapidly evolving neighbourhood. High Walk/Bike/Transit Scores Surrounded by parks, shops, schools, hospitals, and cultural institutions. A well-located, low-turnover, and character-rich investment in one of Toronto's most resilient rental pockets. A strong addition to any portfolio with immediate income and long-term growth potential. Existing tenants to be assumed. Vacant possession not available. (id:63267)
Home overview
- Heat source Electric
- Heat type Baseboard heaters
- Sewer/ septic Sanitary sewer
- # total stories 2
- # parking spaces 2
- # full baths 4
- # total bathrooms 4.0
- # of above grade bedrooms 6
- Flooring Laminate, hardwood
- Subdivision Moss park
- View City view
- Directions 2151973
- Lot size (acres) 0.0
- Listing # C12430454
- Property sub type Multi-family
- Status Active
- Kitchen 1.63m X 3.38m
Level: 2nd - Family room 5.05m X 6.71m
Level: 2nd - Dining room 3.28m X 3.38m
Level: 2nd - Bedroom 2.97m X 2.92m
Level: 2nd - Primary bedroom 4.14m X 3m
Level: 2nd - Living room 5.05m X 6.78m
Level: 3rd - Bedroom 2.39m X 4.42m
Level: 3rd - Kitchen 2.59m X 3.56m
Level: 3rd - Bedroom 3.76m X 2.69m
Level: Basement - Living room 3.3m X 5.61m
Level: Basement - Kitchen 4.88m X 3.02m
Level: Basement - Primary bedroom 3.68m X 2.95m
Level: Main - Bedroom 3.18m X 3.1m
Level: Main - Family room 5.23m X 3.1m
Level: Main
- Listing source url Https://www.realtor.ca/real-estate/28920721/107-pembroke-street-toronto-moss-park-moss-park
- Listing type identifier Idx

$-2,666
/ Month

