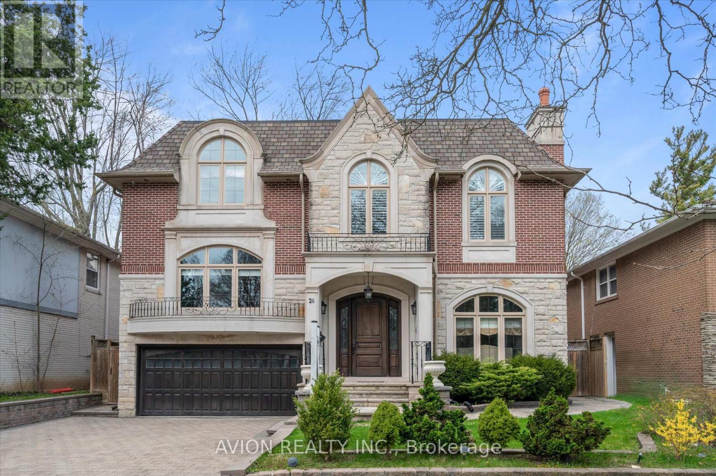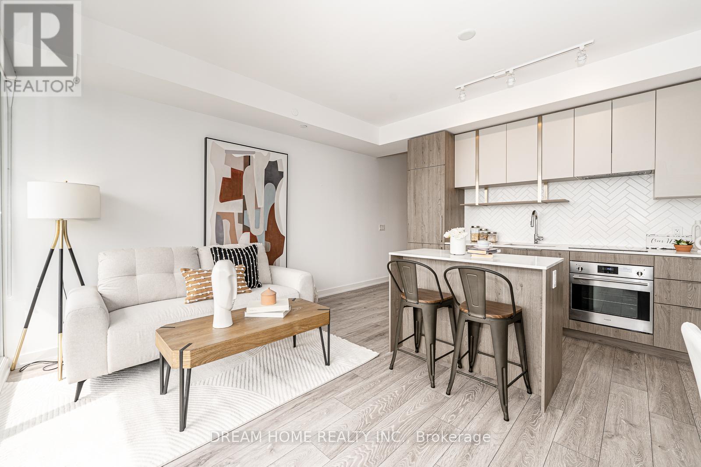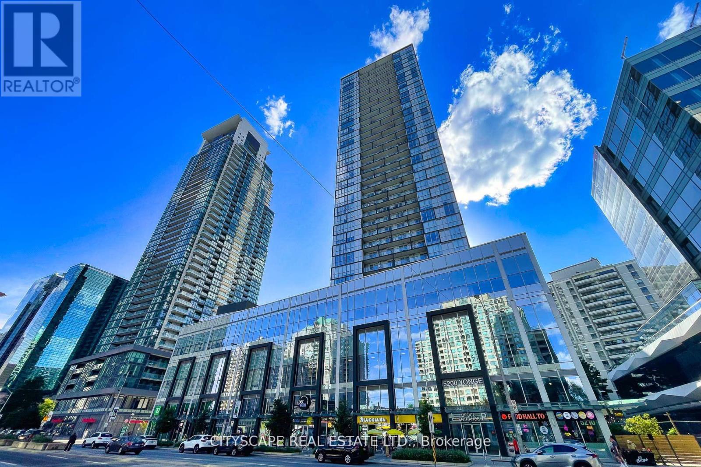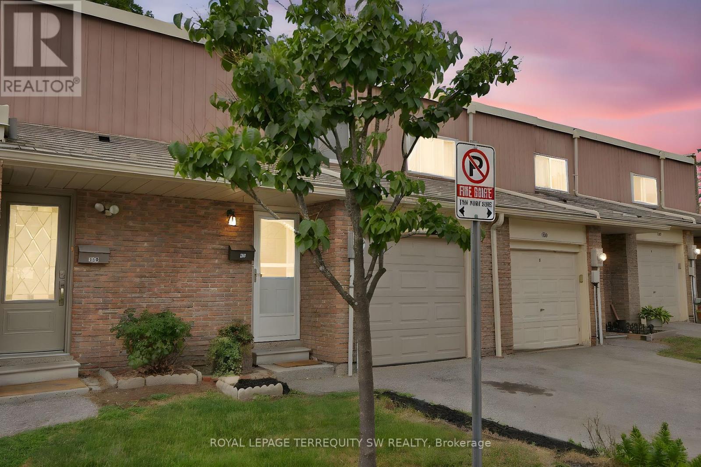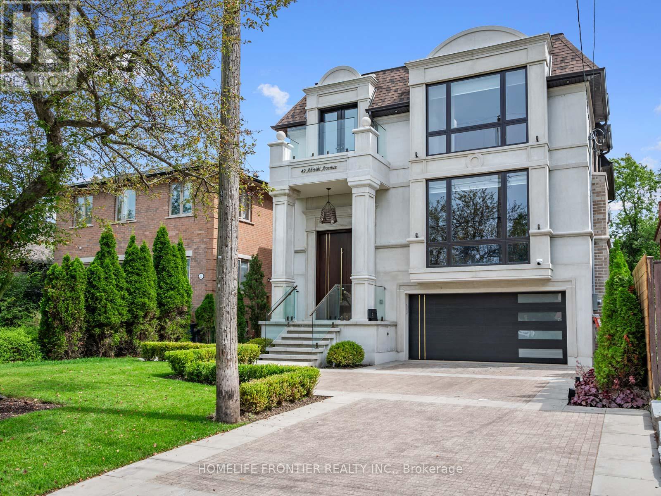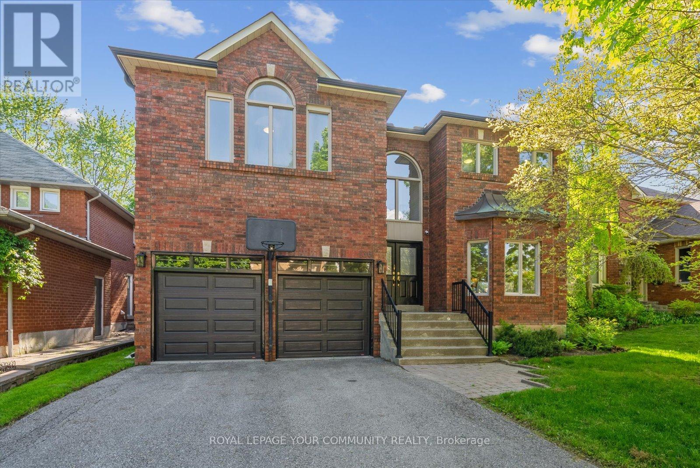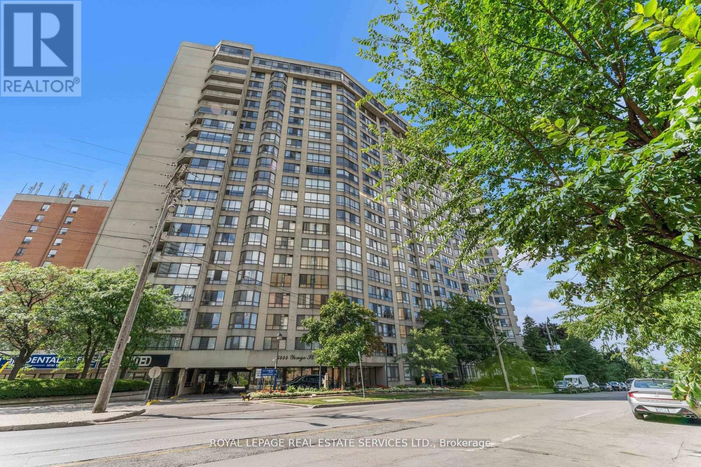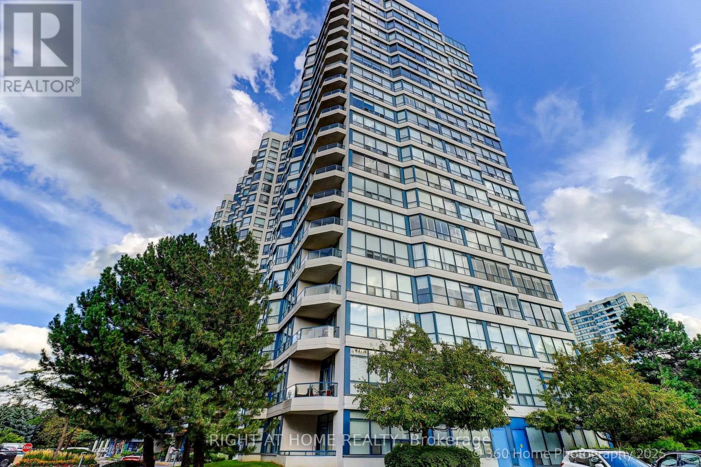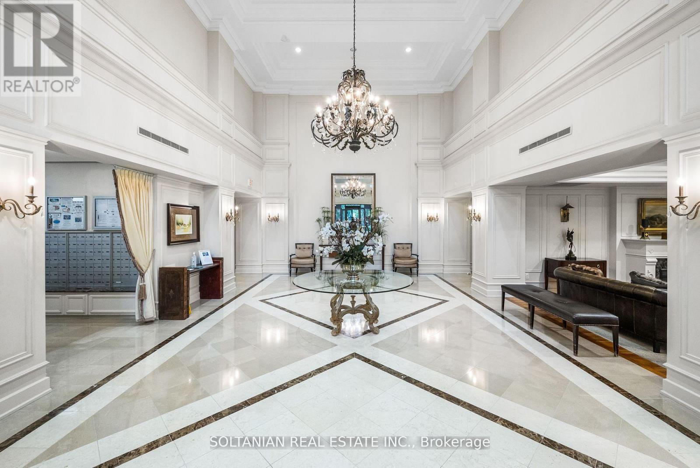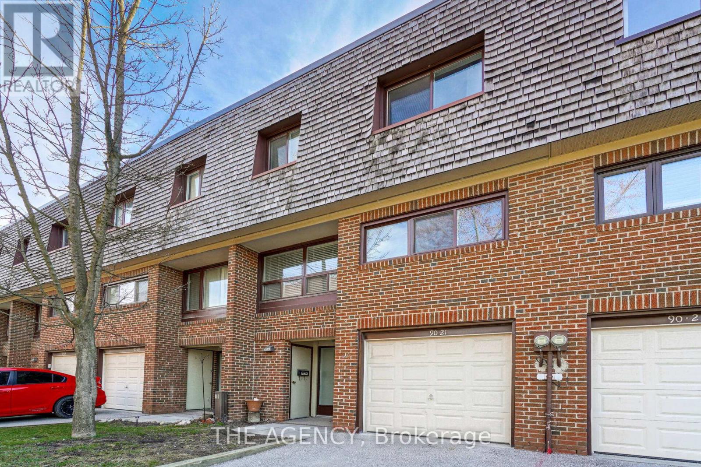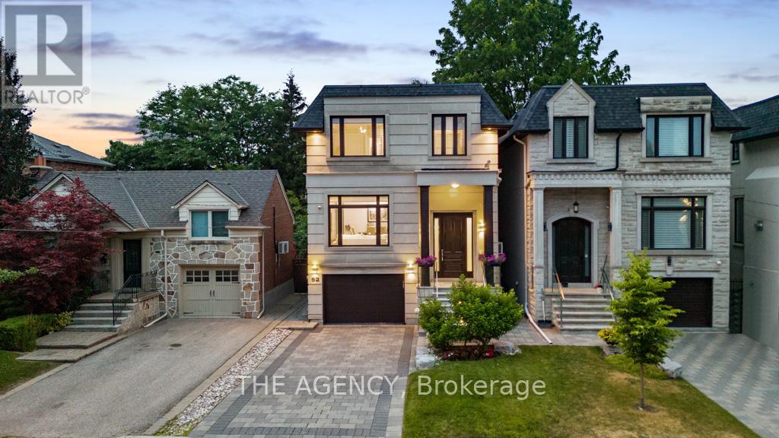- Houseful
- ON
- Toronto
- Willowdale
- 105 Betty Ann Dr
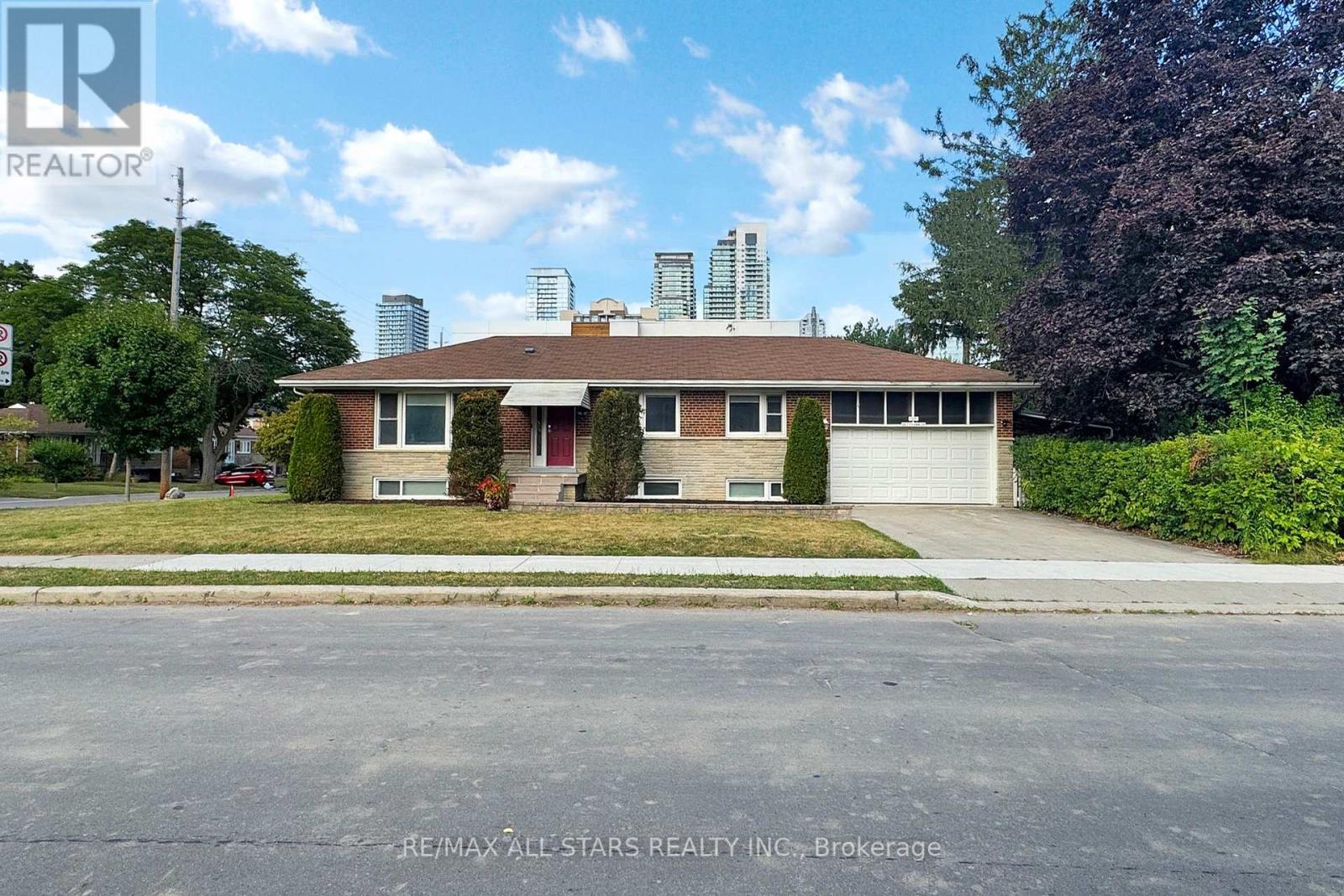
Highlights
Description
- Time on Houseful14 days
- Property typeSingle family
- StyleBungalow
- Neighbourhood
- Median school Score
- Mortgage payment
For Sale 105 Betty Ann Dr (Willowdale West)Detached Bungalow | 50' 135' Lot | Built-in 2-car Garage + Driveway ParkingOverviewDetached bungalow on a 50 ft 135 ft lot, updated and maintained. Three levels of finished space plus a fully finished lower level with separate side entrance.Main LevelOpen living/dining layout with pot lightingKitchen with newly installed stainless steel appliancesLarge windows for natural lightFour bedrooms and four bathroomsLower LevelSeparate side entranceTwo distinct areas suitable for multigenerational/extended livingThree additional bedroomsOpen recreation areaShared laundry areaWalk-out to backyard via finished concrete stepsFeatures & Updates200 AMP electrical panelUpdated mechanical systemsHard-wired smoke detectorsSecurity systemBuilt-in garage with direct interior access + driveway parking for four vehiclesSouth-facing backyardUpdated front stonework, landscaped gardens, and renovated entry stepsLocationClose to schools, Edithvale Park & Community Centre, TTC subway, Yonge Street retail/dining, with quick access to Hwy 401 and Allen Rd. (id:63267)
Home overview
- Cooling Central air conditioning
- Heat source Natural gas
- Heat type Forced air
- Sewer/ septic Sanitary sewer
- # total stories 1
- # parking spaces 6
- Has garage (y/n) Yes
- # full baths 6
- # half baths 1
- # total bathrooms 7.0
- # of above grade bedrooms 7
- Flooring Laminate
- Has fireplace (y/n) Yes
- Community features Community centre
- Subdivision Willowdale west
- Lot size (acres) 0.0
- Listing # C12315944
- Property sub type Single family residence
- Status Active
- Living room 5.63m X 4.37m
Level: Ground - Primary bedroom 4.32m X 3.71m
Level: Ground - 2nd bedroom 3.65m X 3.75m
Level: Ground - 4th bedroom 3.69m X 3.4m
Level: Ground - Kitchen 5.63m X 4.37m
Level: Ground - 3rd bedroom 3.04m X 2.45m
Level: Ground - 3rd bedroom 4.69m X 3.76m
Level: Lower - Bedroom 5.49m X 3.92m
Level: Lower - Living room 3.95m X 3.89m
Level: Lower - 2nd bedroom 3.95m X 2.95m
Level: Lower
- Listing source url Https://www.realtor.ca/real-estate/28671608/105-betty-ann-drive-toronto-willowdale-west-willowdale-west
- Listing type identifier Idx

$-5,595
/ Month

