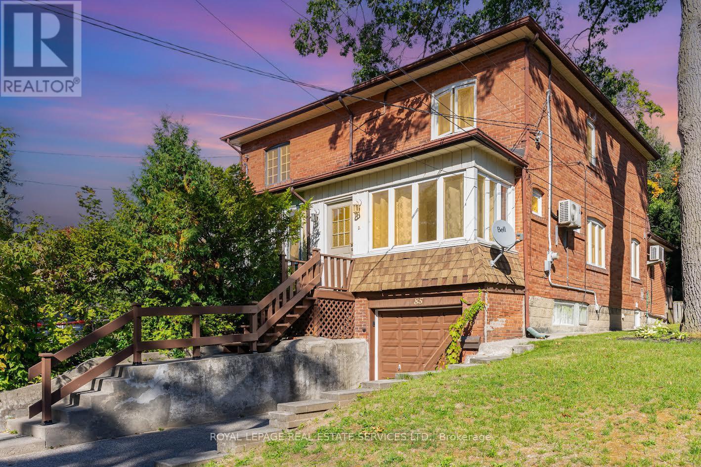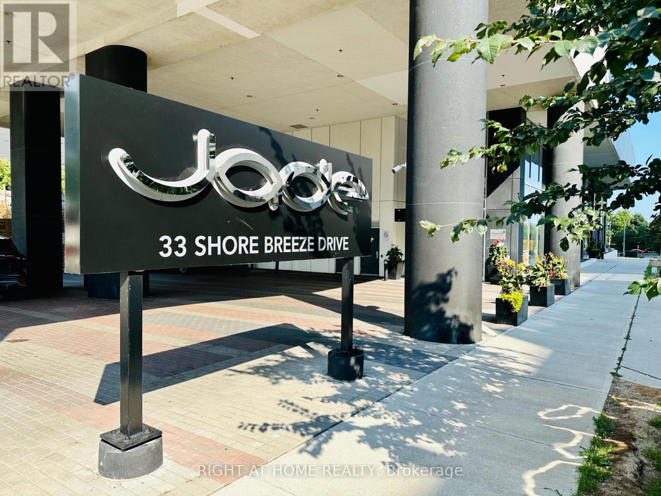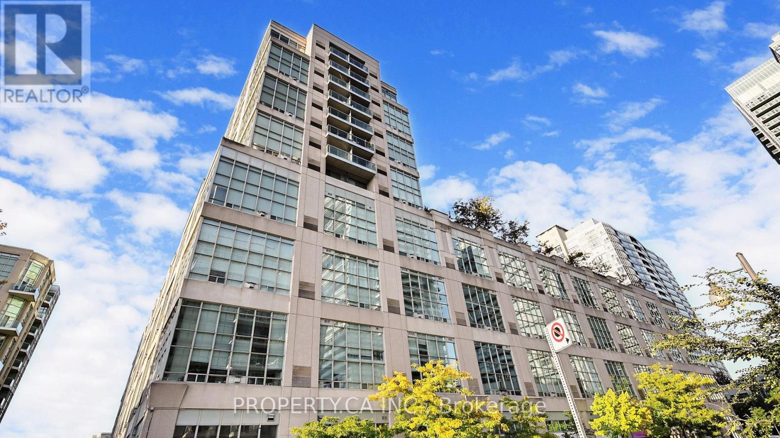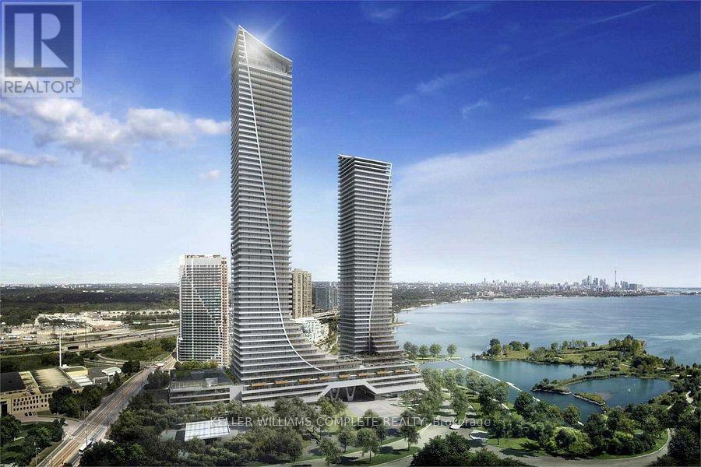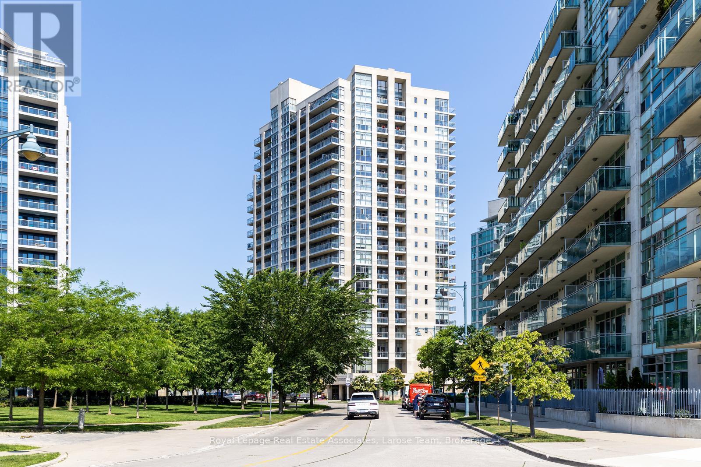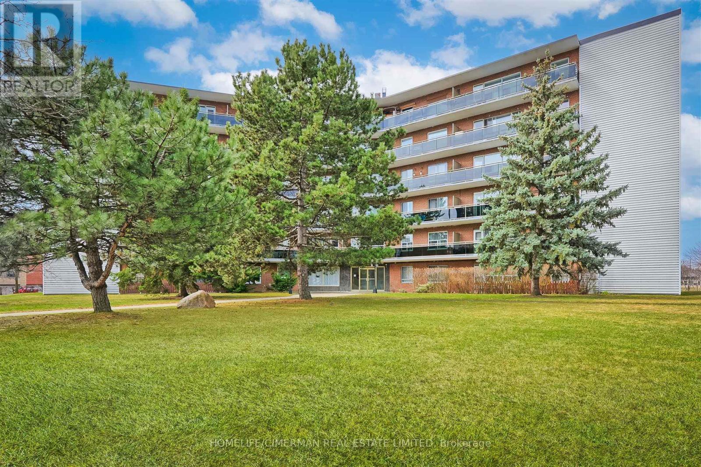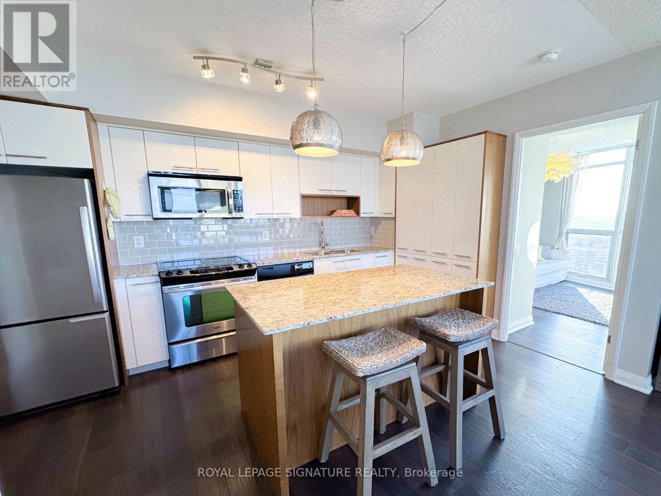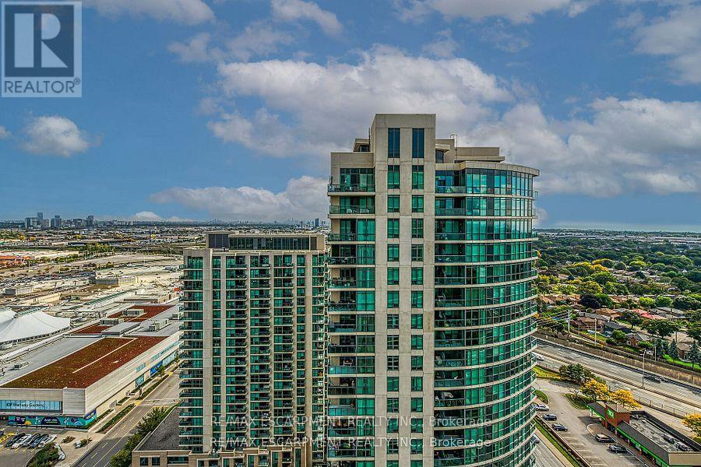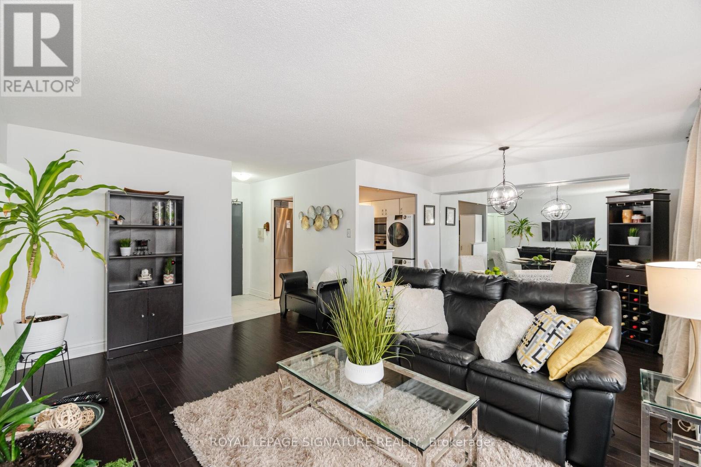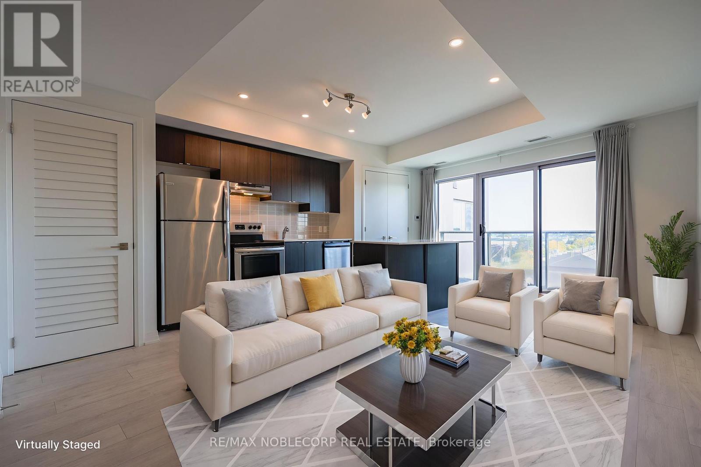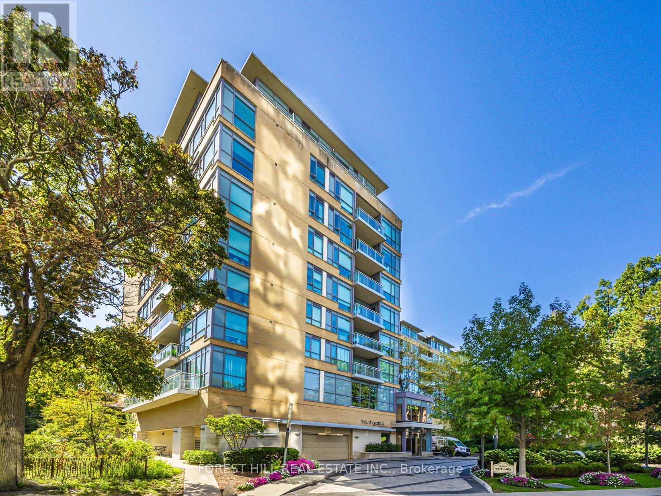- Houseful
- ON
- Toronto
- Islington-City Centre West
- 105 Botfield Ave
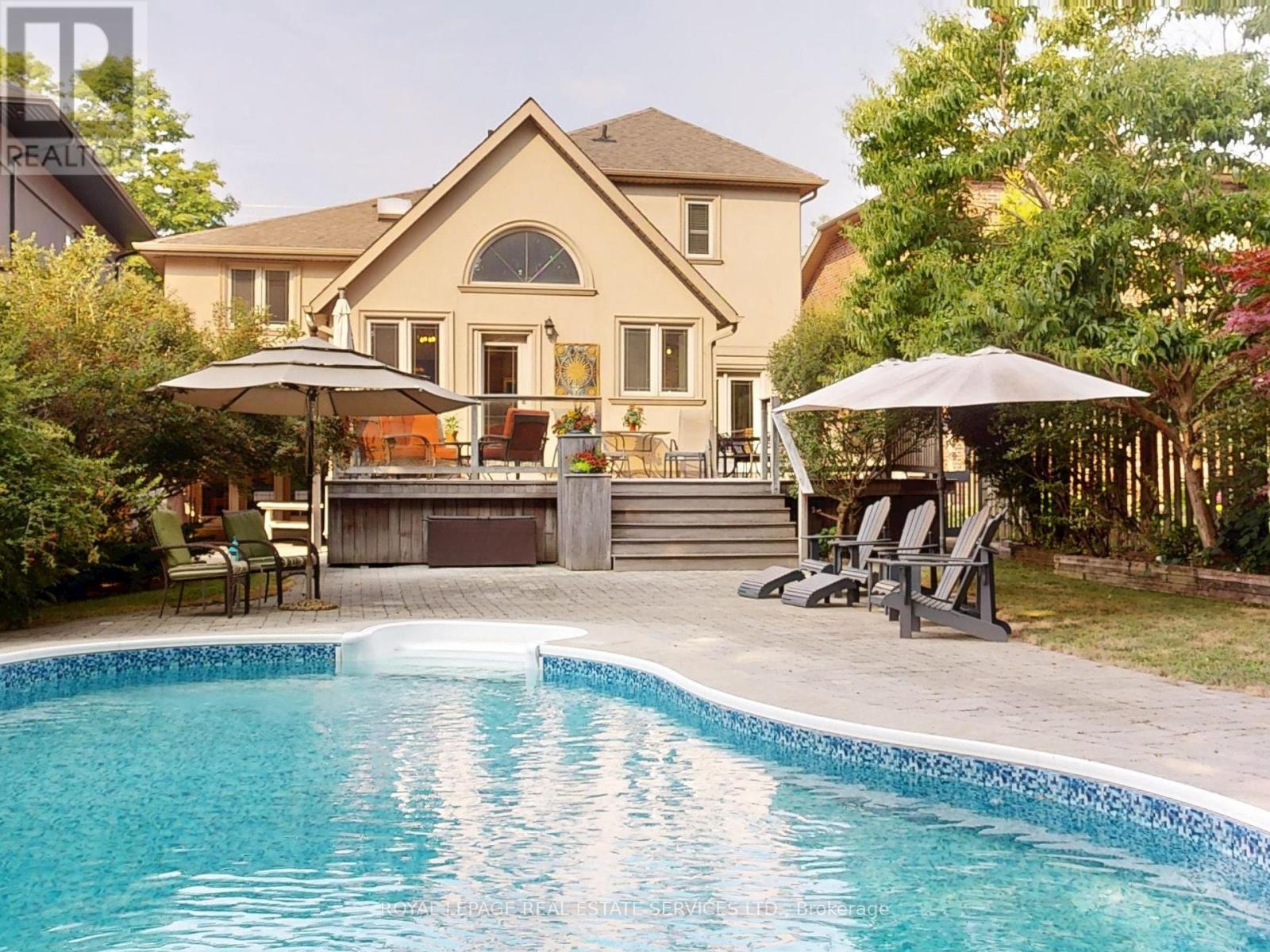
Highlights
Description
- Time on Houseful35 days
- Property typeSingle family
- Neighbourhood
- Median school Score
- Mortgage payment
Large, welcoming, sidesplit home with gas fireplace, 3 Bedrooms plus Office, 4 bathrooms, ground floor family room, games room with bar, recreation room and finished basement. Home is 2917 sq ft above ground plus basement. Oversized Primary bdrm has reading nook and 2 walk-in closets. Home crafted using custom, prime hardwood from trees cut and milled in Tillsonburg, Ontario. Large kitchen with cathedral ceiling walks out to wrap around deck. Huge 46.58 x 160 ft fenced lot with kidney shaped, inground Saltwater pool (32 x 18 ft). Deep end 8 ft. Home has generator for peace of mind and air ventilation system. Double Driveway and double garage with indoor access to home. Come take a look at this gorgeous home. Home Inspection Available. (id:63267)
Home overview
- Cooling Central air conditioning
- Heat source Natural gas
- Heat type Forced air
- Has pool (y/n) Yes
- Sewer/ septic Sanitary sewer
- Fencing Fenced yard
- # parking spaces 6
- Has garage (y/n) Yes
- # full baths 3
- # half baths 1
- # total bathrooms 4.0
- # of above grade bedrooms 4
- Flooring Hardwood
- Subdivision Islington-city centre west
- Lot size (acres) 0.0
- Listing # W12373429
- Property sub type Single family residence
- Status Active
- Laundry 2.87m X 2.49m
Level: 2nd - Bedroom 3.96m X 3.78m
Level: 2nd - Bedroom 3.61m X 3.43m
Level: 2nd - Office 3.23m X 2.13m
Level: 3rd - Primary bedroom 8.05m X 5.69m
Level: 3rd - Cold room 5.49m X 2.72m
Level: Basement - Games room 5.05m X 4.57m
Level: Basement - Recreational room / games room 5.49m X 4.04m
Level: Basement - Family room 5.66m X 5.11m
Level: Ground - Living room 5.41m X 3.43m
Level: Main - Kitchen 4.95m X 4.88m
Level: Main - Dining room 3.43m X 3.3m
Level: Main - Foyer 1.85m X 1.83m
Level: Main
- Listing source url Https://www.realtor.ca/real-estate/28797928/105-botfield-avenue-toronto-islington-city-centre-west-islington-city-centre-west
- Listing type identifier Idx

$-6,395
/ Month

