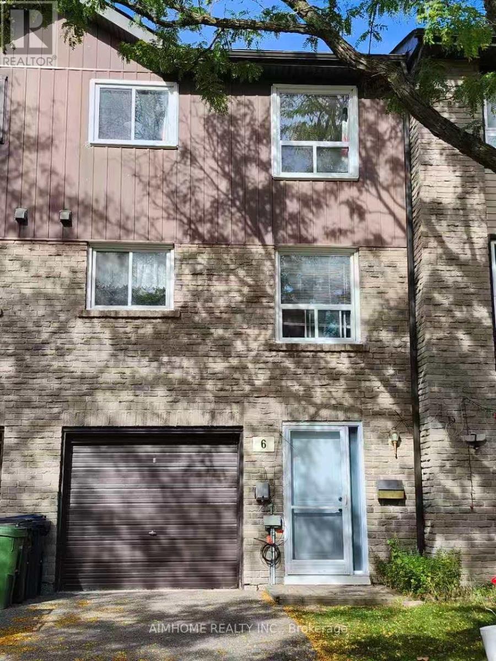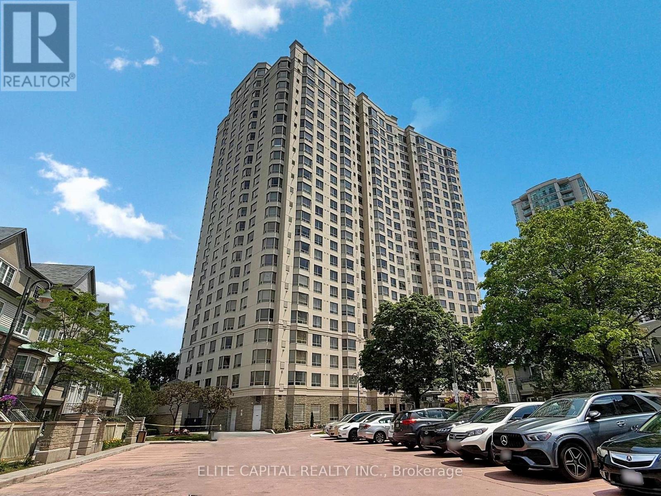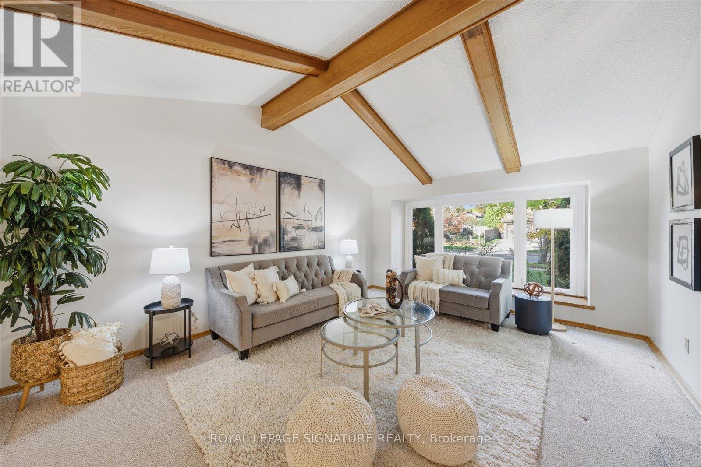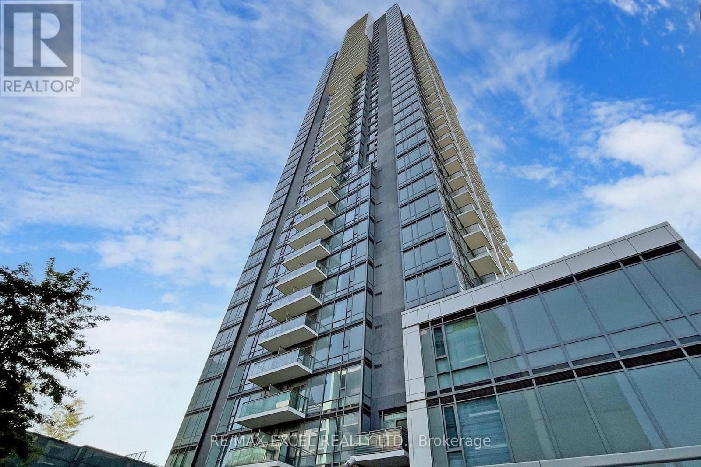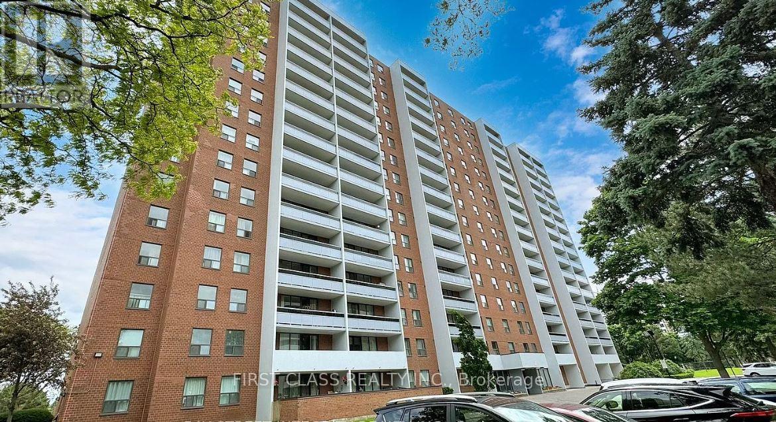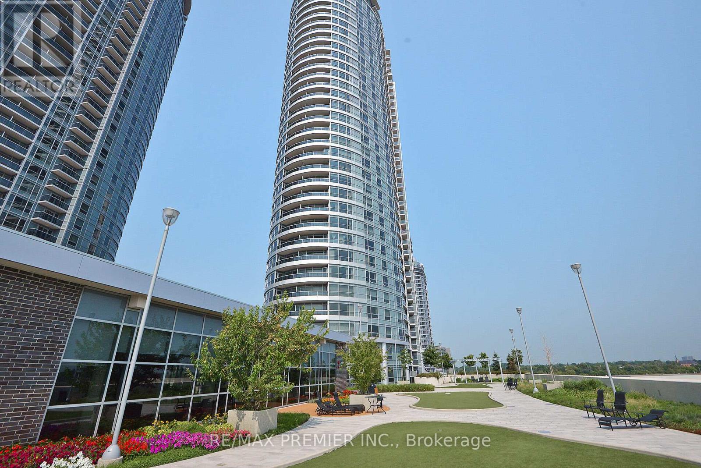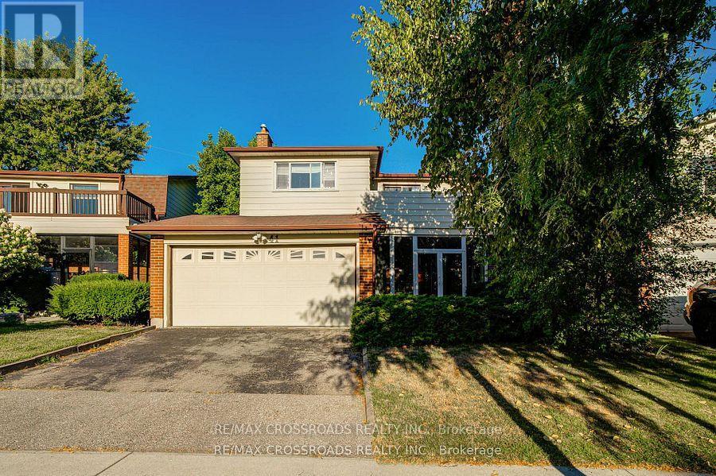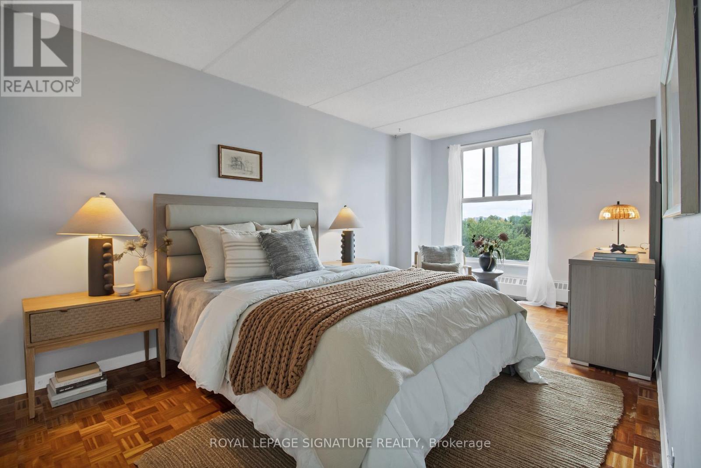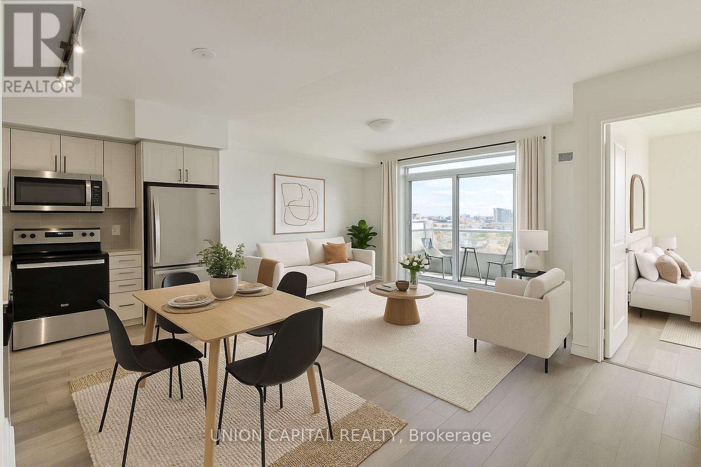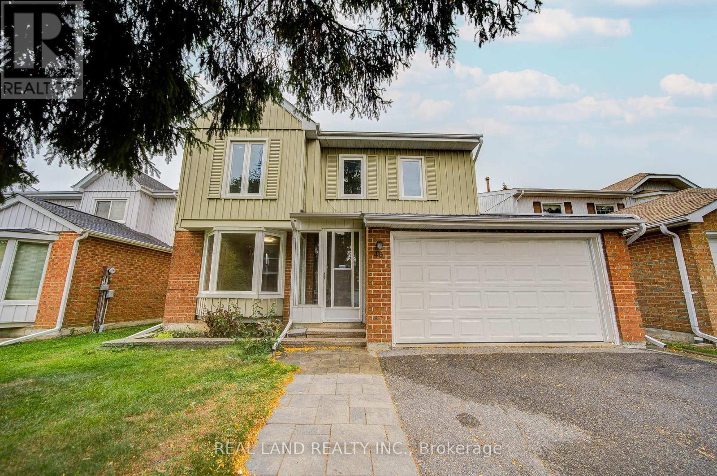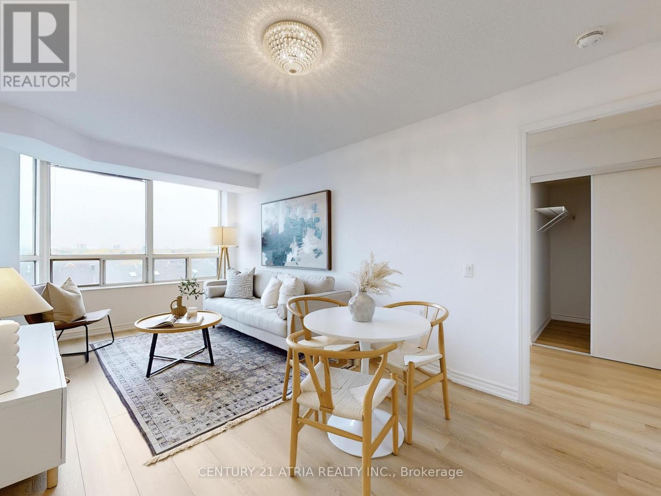- Houseful
- ON
- Toronto
- L'Amoreaux
- 105 Castle Hill Dr
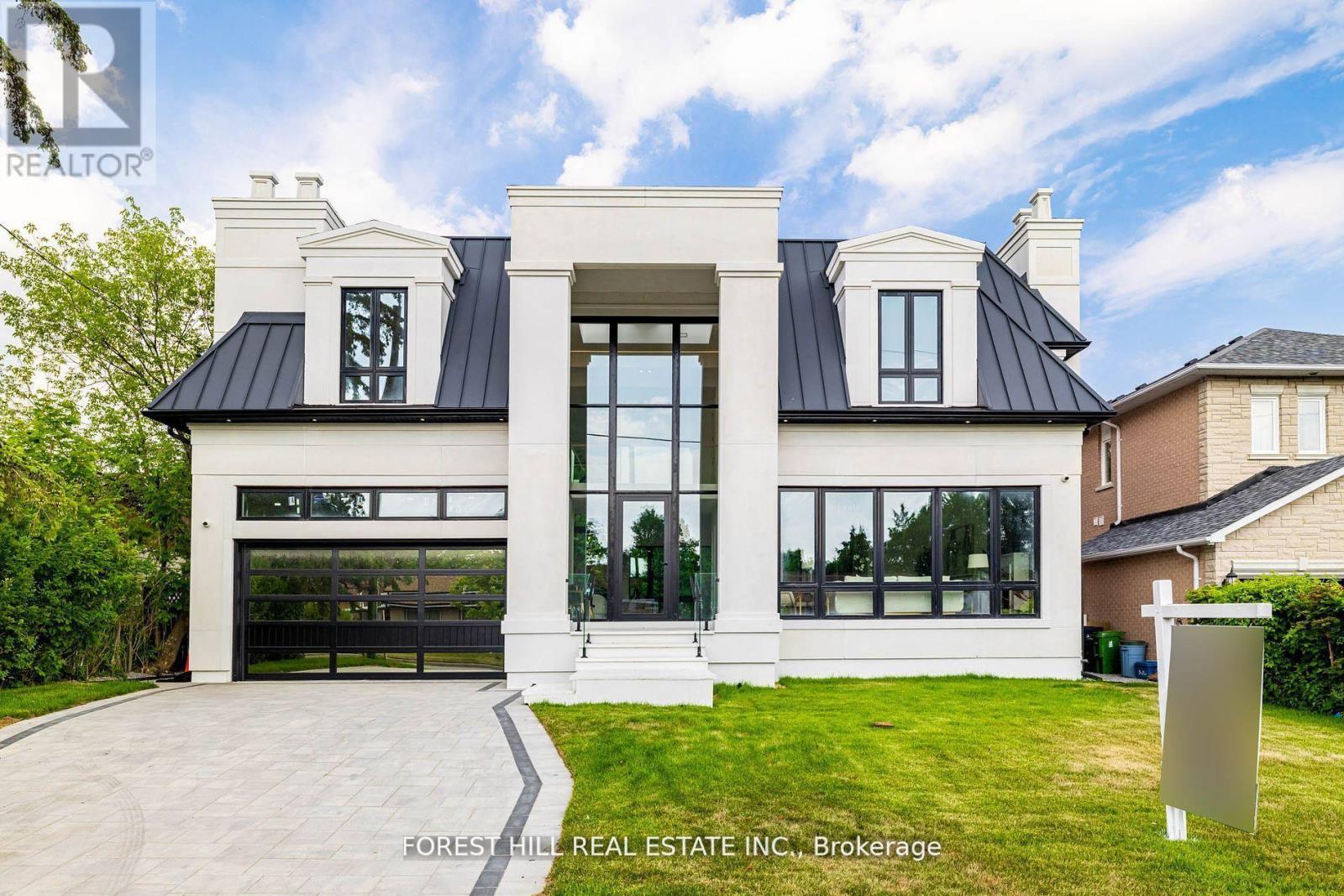
Highlights
Description
- Time on Houseful18 days
- Property typeSingle family
- Neighbourhood
- Median school Score
- Mortgage payment
Client Remarks**Spectacular 2 IN 1 Custom Built House with LEGAL UNIT BASEMENT APARTMENT** AND EXTRA SPACE IN BASEMENT FOR OWNER USE** True Architectural Showcasing With A Magnificent & Captivating Design** Luxurious* One Of The Biggest & Around 7000Sf Living Area(Inc Lower Level---Total 8 Washrooms)***FULL PRECAST STONE Facade, C-Built Home (Dramatic Elements: A PRIVATE 3 Stops ELEVATOR--2CARS TANDEM PKG GARAGE--HEATED FLOOR WHOLE MAIN FLOOR)-- DOUBLE HI CEILINGS:20' FOYER --19' FAM & 2 FULL KITCHENS(MAIN AND BASEMENT): -2FURANCES/CACS)*The Grand Foyer Greets You Upon Entry & leads You Into Stunning & Artfully-Designed living and Dinning Room W/Allowing Natural Sunlit Thru A Skylight* Spacious Open Concept Lr/Dr & Lavish Full Size Kitchen With Full-Sets Of Appliances & Gorgeous/Soaring Ceiling Family Room (20' Ceiling Heights) Overlooking Private Yard Thru Floor To Ceiling Window* Spa-Like/Chic Style Primary Ensuite Vaulted Ceilings & W/Out To Own Balcony* Each Bedroom Has Own Ensuite** Amazingly Bright-Spacious Lower Level with LIGAL Unit Basement *HUGE SOURCE OF INCOME$* With Floor To Ceiling Windows (id:63267)
Home overview
- Cooling Central air conditioning
- Heat source Natural gas
- Heat type Forced air
- Sewer/ septic Sanitary sewer
- # total stories 2
- # parking spaces 6
- Has garage (y/n) Yes
- # full baths 7
- # half baths 1
- # total bathrooms 8.0
- # of above grade bedrooms 6
- Flooring Porcelain tile, hardwood
- Community features Community centre
- Subdivision L'amoreaux
- View City view
- Directions 2071179
- Lot size (acres) 0.0
- Listing # E12441218
- Property sub type Single family residence
- Status Active
- 2nd bedroom 4.41m X 3.86m
Level: 2nd - 3rd bedroom 3.63m X 3.58m
Level: 2nd - Kitchen Measurements not available
Level: Basement - Great room 7.08m X 4.82m
Level: Basement - Recreational room / games room 8.86m X 7.1m
Level: Basement - Bedroom 4.18m X 3.47m
Level: Basement - Bedroom 4.2m X 3.48m
Level: Basement - Living room 6.47m X 6.22m
Level: Main - Dining room 6.47m X 6.22m
Level: Main - Foyer 6.25m X 3.5m
Level: Main - Office 3.6m X 3.15m
Level: Main - Family room 5.58m X 4.97m
Level: Main
- Listing source url Https://www.realtor.ca/real-estate/28943762/105-castle-hill-drive-toronto-lamoreaux-lamoreaux
- Listing type identifier Idx

$-8,768
/ Month

