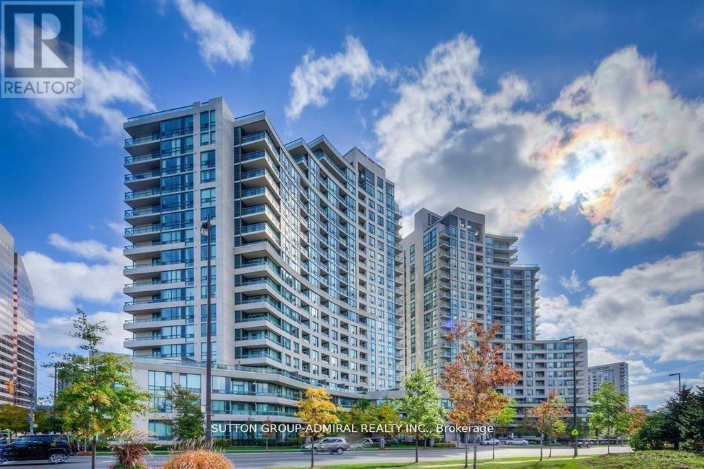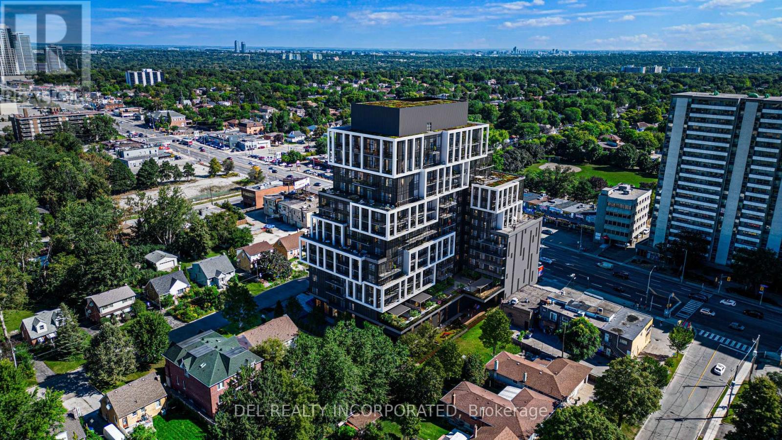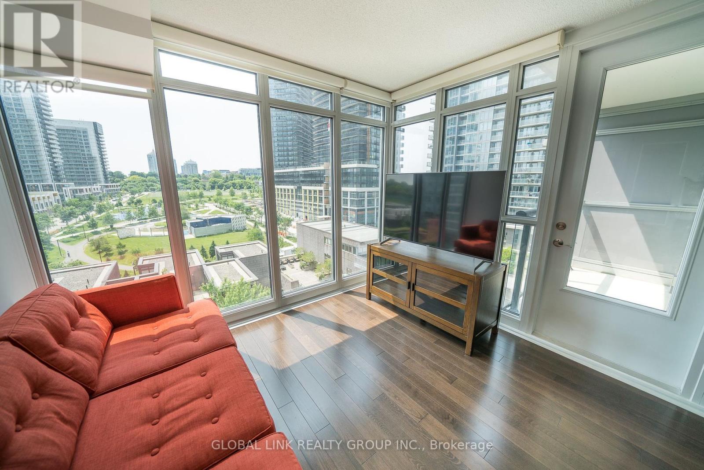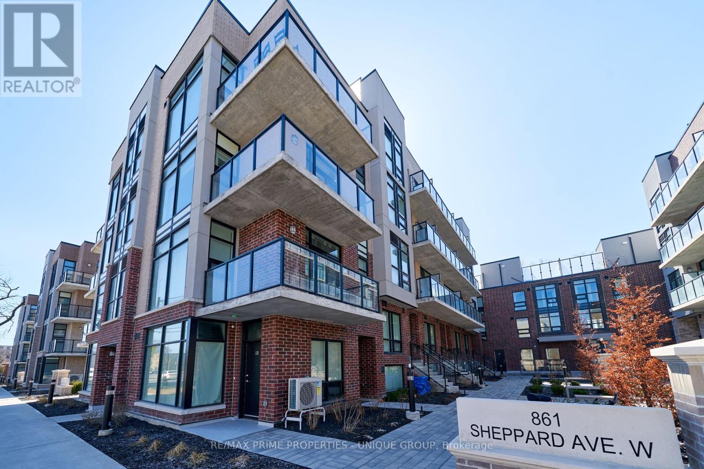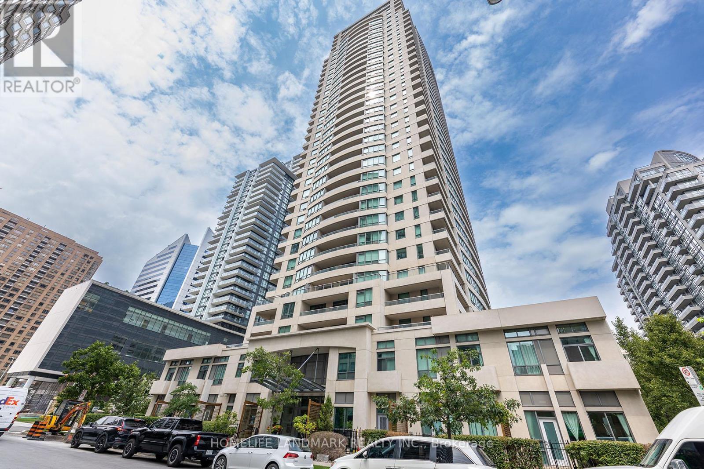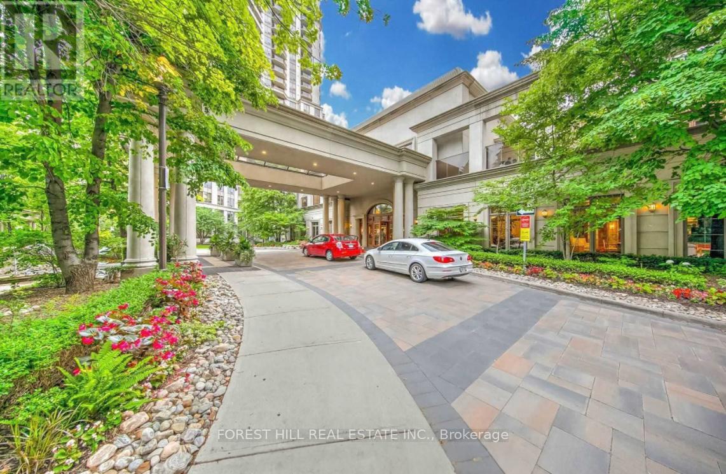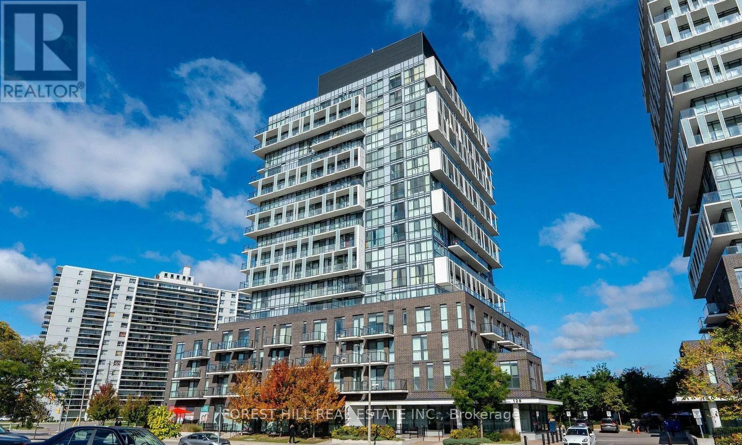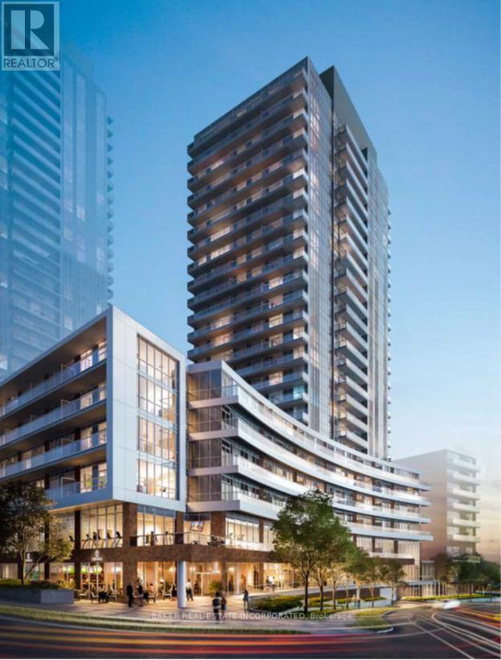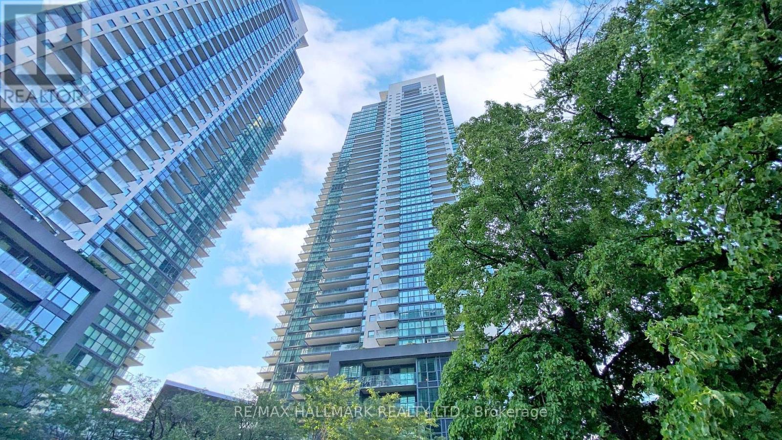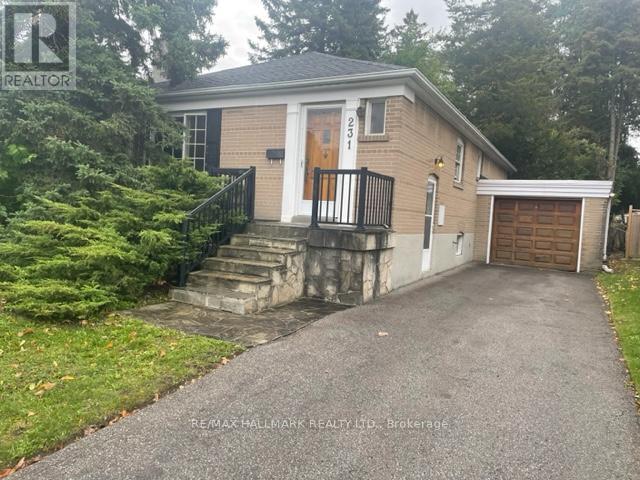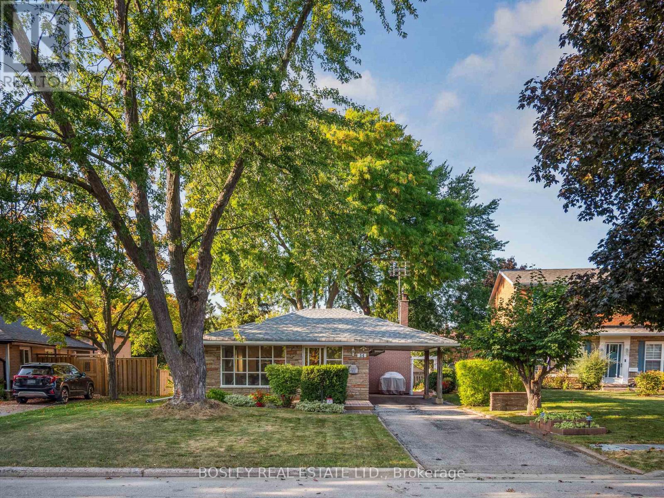- Houseful
- ON
- Toronto
- Willowdale
- 105 Gypsy Roseway
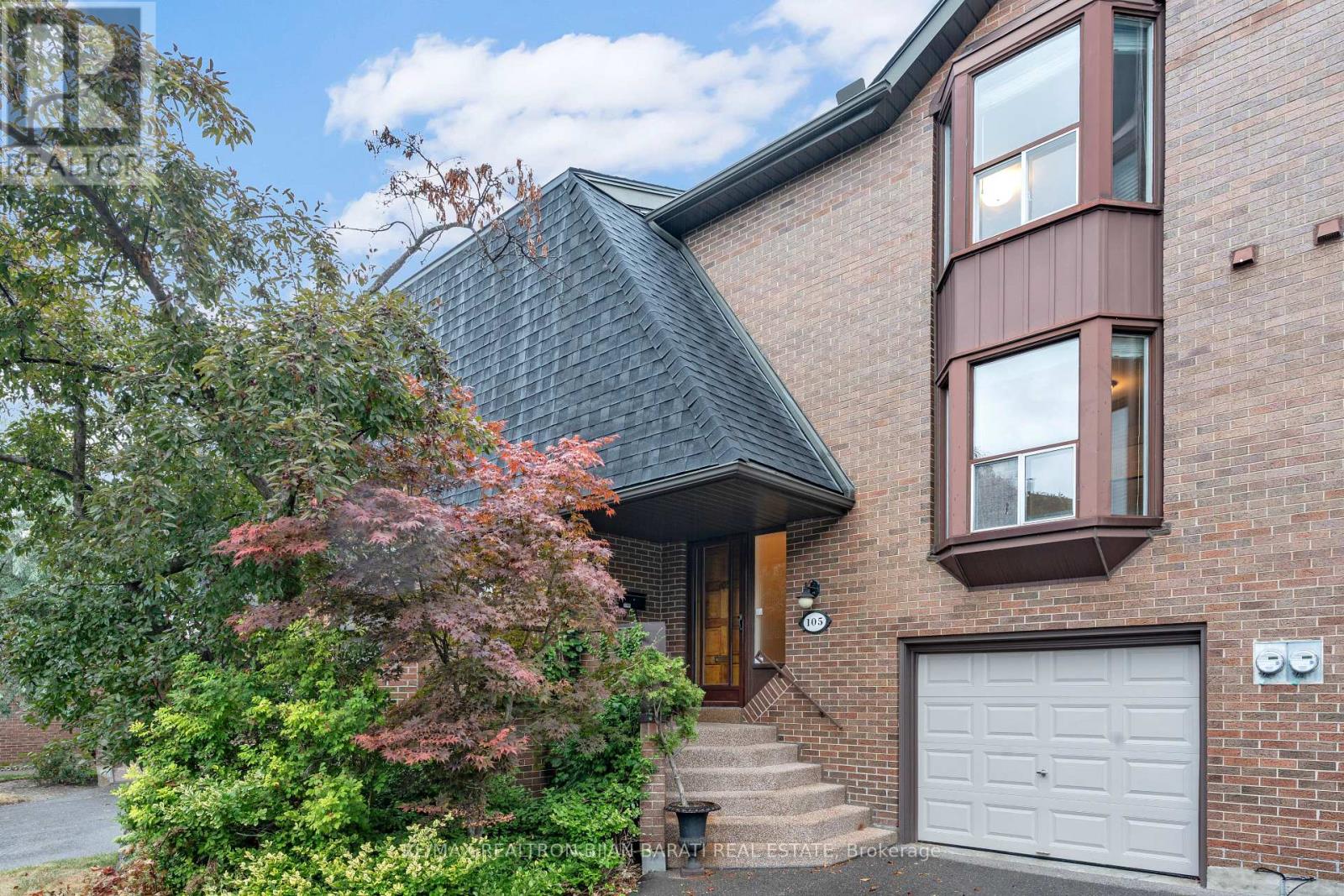
Highlights
Description
- Time on Housefulnew 32 hours
- Property typeSingle family
- Neighbourhood
- Median school Score
- Mortgage payment
Executive 3-Bedroom Townhome with 3 Washrooms Overlooking Quiet Part of Wilfred Avenue in Prime Willowdale East Neighbourhood. 10min Walk to Bayview Village (BV) Shopping Centre. Ttc Right at the Door! Walk to the subway in 10 min (Bayview Station). Drive to Hwy 401 in a few minutes. Affordable Price Range vs Multi-Million $ Homes in the Area. This is the Least Expensive Way to Get Into the Area! Steps Away From Earl Haig SS - One of the Best High Schools in the City. Hardwood Floor Throughout! Large Combined Living Room and Dining Room and Updated kitchen With New Cabinet Doors, New Counter Top, Stainless Steel appliances! Three Bedrooms in Upstairs with Two Full Bathroom, One Is Ensuite for Master Bedroom! Family Size Recreation Room/ Family Room in Ground Level with A Gas Fireplace Walk-Out to Patio and Fenced Backyard with A Private Gate to Wilfred Ave! A Complex with Beautiful Landscaping and Ample Guest Parkings! (id:63267)
Home overview
- Cooling Central air conditioning
- Heat source Natural gas
- Heat type Forced air
- # total stories 3
- # parking spaces 2
- Has garage (y/n) Yes
- # full baths 2
- # half baths 1
- # total bathrooms 3.0
- # of above grade bedrooms 3
- Flooring Hardwood, ceramic
- Has fireplace (y/n) Yes
- Subdivision Willowdale east
- Lot size (acres) 0.0
- Listing # C12472500
- Property sub type Single family residence
- Status Active
- 2nd bedroom 4.52m X 3.06m
Level: 2nd - Primary bedroom 5.29m X 3.31m
Level: 2nd - 3rd bedroom 3.44m X 2.85m
Level: 2nd - Foyer Measurements not available
Level: Ground - Laundry Measurements not available
Level: Lower - Family room 6m X 3.9m
Level: Lower - Dining room 6m X 2.7m
Level: Main - Living room 6m X 3.06m
Level: Main - Kitchen 4.28m X 3.06m
Level: Main
- Listing source url Https://www.realtor.ca/real-estate/29011384/105-gypsy-roseway-toronto-willowdale-east-willowdale-east
- Listing type identifier Idx

$-1,957
/ Month

