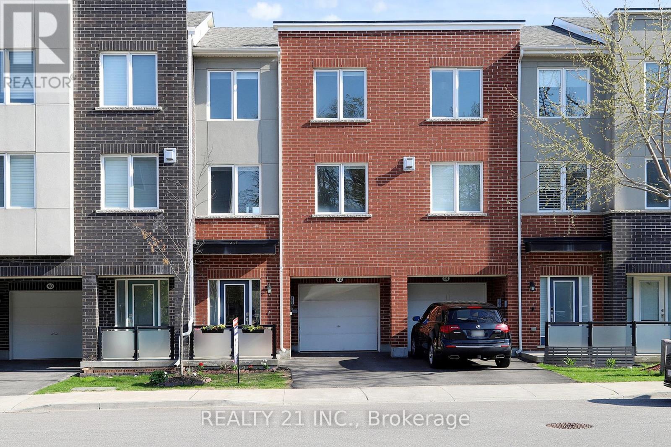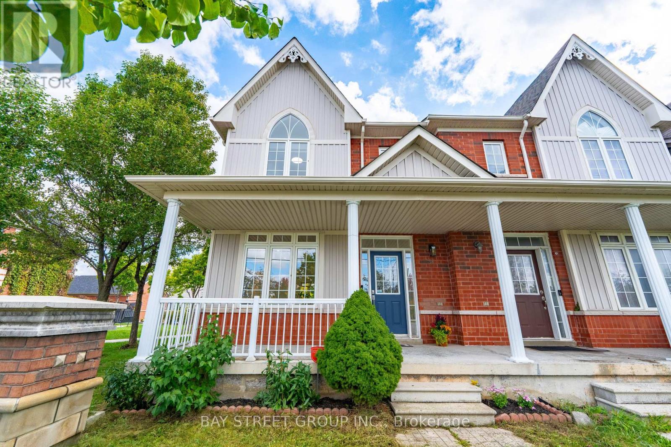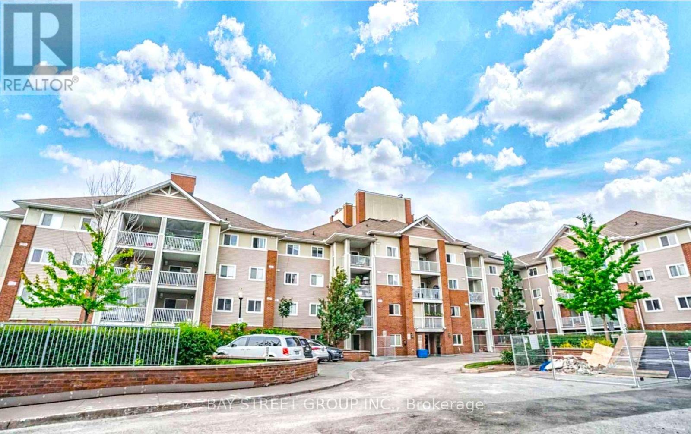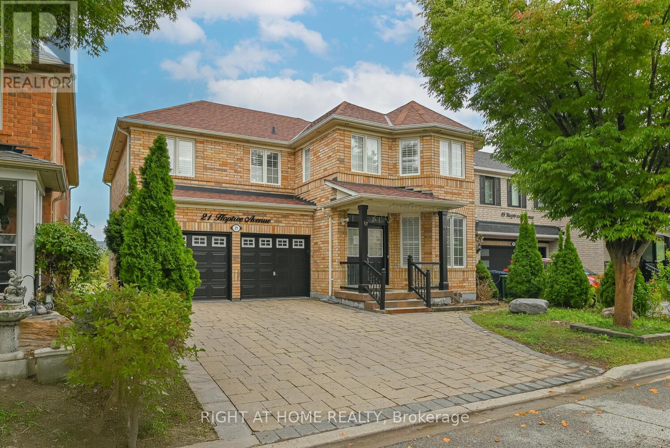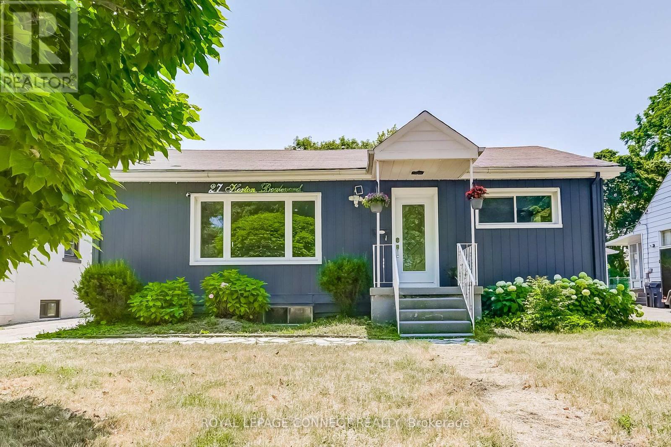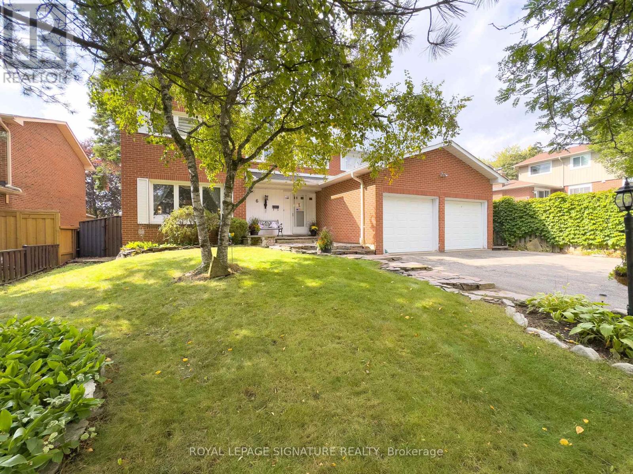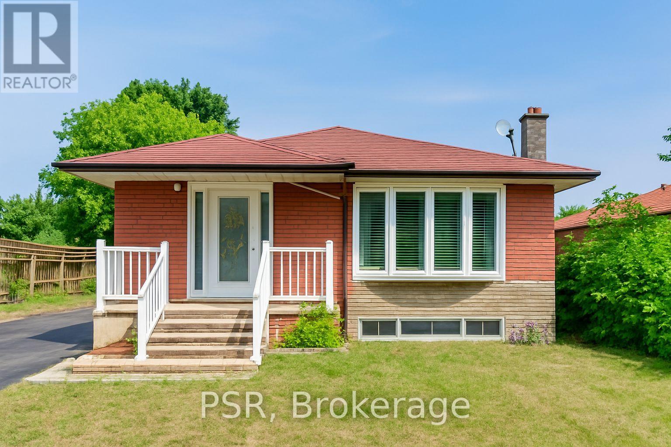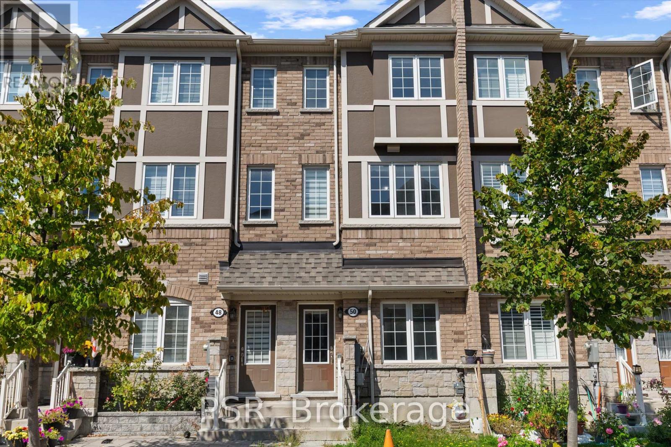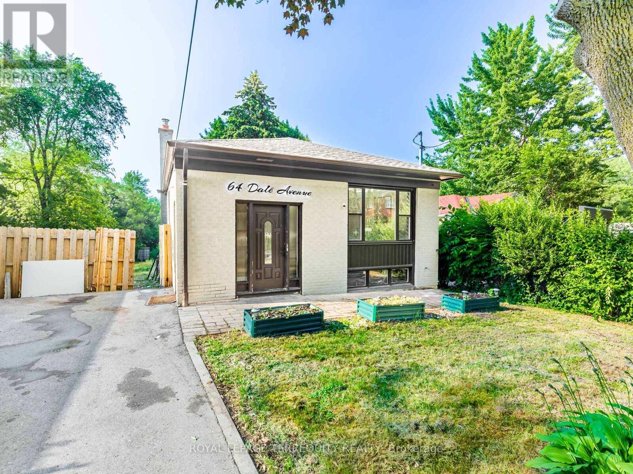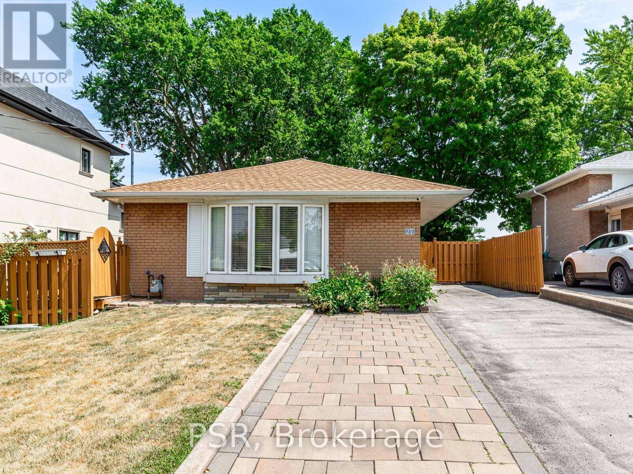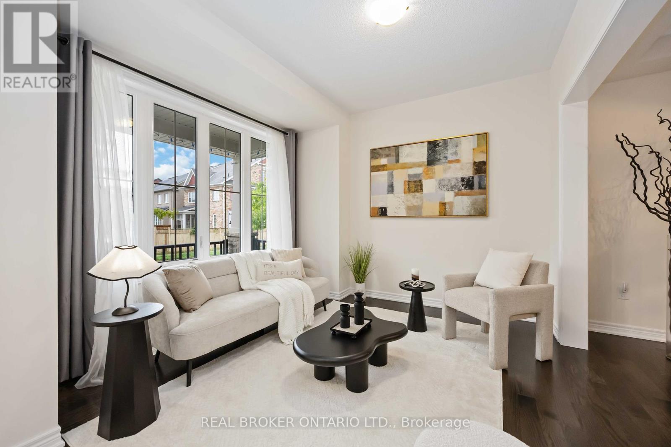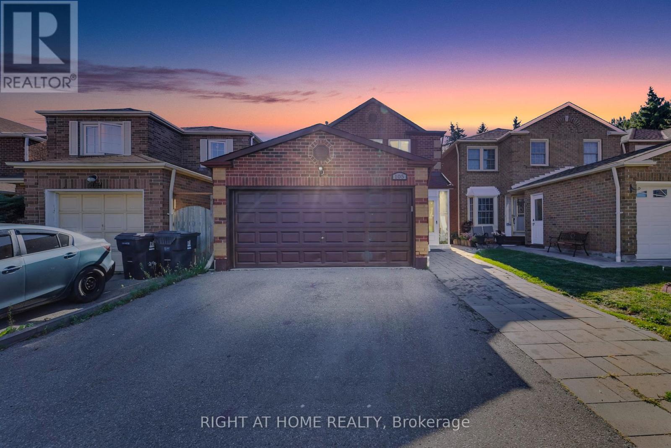
Highlights
Description
- Time on Housefulnew 14 hours
- Property typeSingle family
- Neighbourhood
- Median school Score
- Mortgage payment
Welcome to 105 Hupfield Tr! This Exquisite 3+2-bedroom detached residence that offers an abundance of natural light. Step inside and be captivated by the elevated 9-ft ceiling that create an airy and spacious feel throughout. The Chefs kitchen, adorned with stainless steel appliances perfect for hosting. French doors seamlessly connect the kitchen to the outdoors, allowing for indoor and outdoor entertainment. Indulged in the spa-grade and soaker bathtubs, creating a luxurious retreat. Just minutes drive to local hospital, HWY, schools, grocery stores and all other essential amenities. Ascend the oakwood staircase to the upper level and discover the loft and peaceful bedrooms. Property also entails a 2 Bdrm basement with a true chefs kitchen; perfect for positive cashflow. Located in a quiet and walker friendly neighbourhood, this home is epitome of comfort and style. Don't miss the chance to own this idyllic haven (id:63267)
Home overview
- Cooling Central air conditioning
- Heat source Natural gas
- Heat type Forced air
- Sewer/ septic Sanitary sewer
- # total stories 2
- # parking spaces 6
- Has garage (y/n) Yes
- # full baths 2
- # half baths 2
- # total bathrooms 4.0
- # of above grade bedrooms 5
- Community features Community centre
- Subdivision Malvern
- Lot size (acres) 0.0
- Listing # E12428817
- Property sub type Single family residence
- Status Active
- Primary bedroom 3.64m X 4.97m
Level: 2nd - 2nd bedroom 3.22m X 4.25m
Level: 2nd - 3rd bedroom 2.45m X 4.13m
Level: 2nd - Recreational room / games room 6.66m X 3.94m
Level: Basement - Dining room 3.09m X 2.87m
Level: Ground - Family room 3.03m X 4.55m
Level: Ground - Kitchen 2.8m X 5.88m
Level: Ground - Living room 3.09m X 3m
Level: Ground
- Listing source url Https://www.realtor.ca/real-estate/28917442/105-hupfield-trail-toronto-malvern-malvern
- Listing type identifier Idx

$-2,664
/ Month

