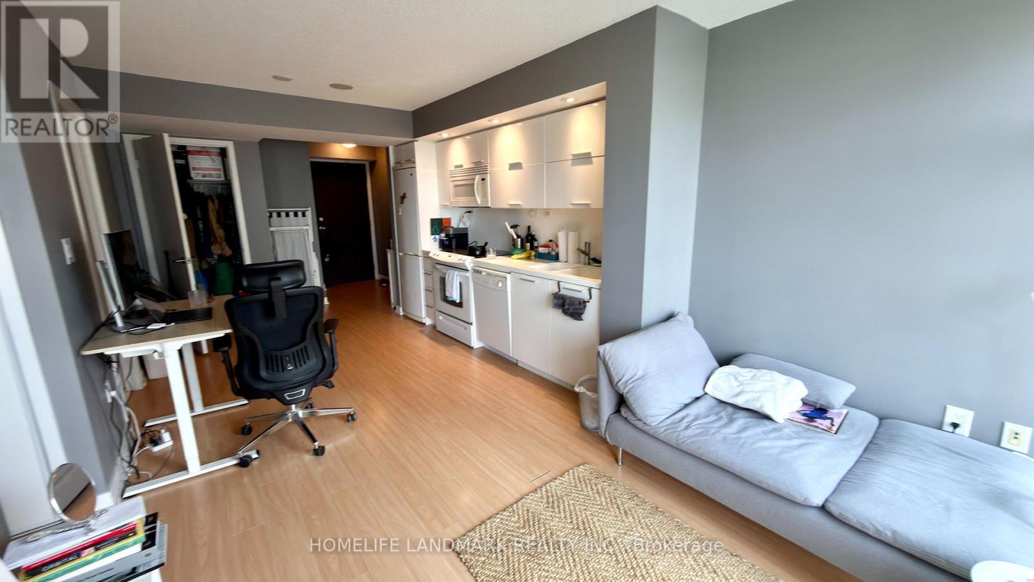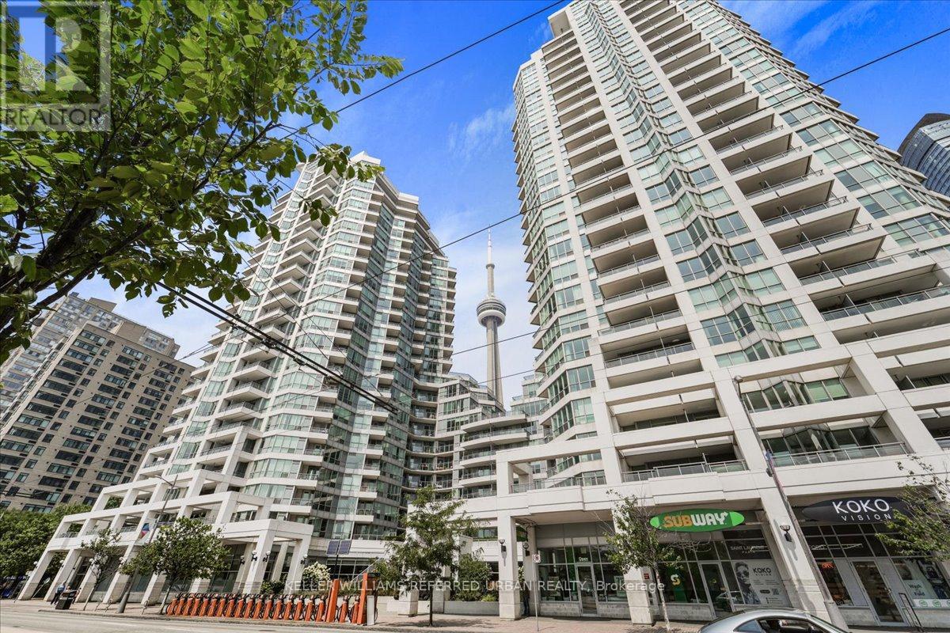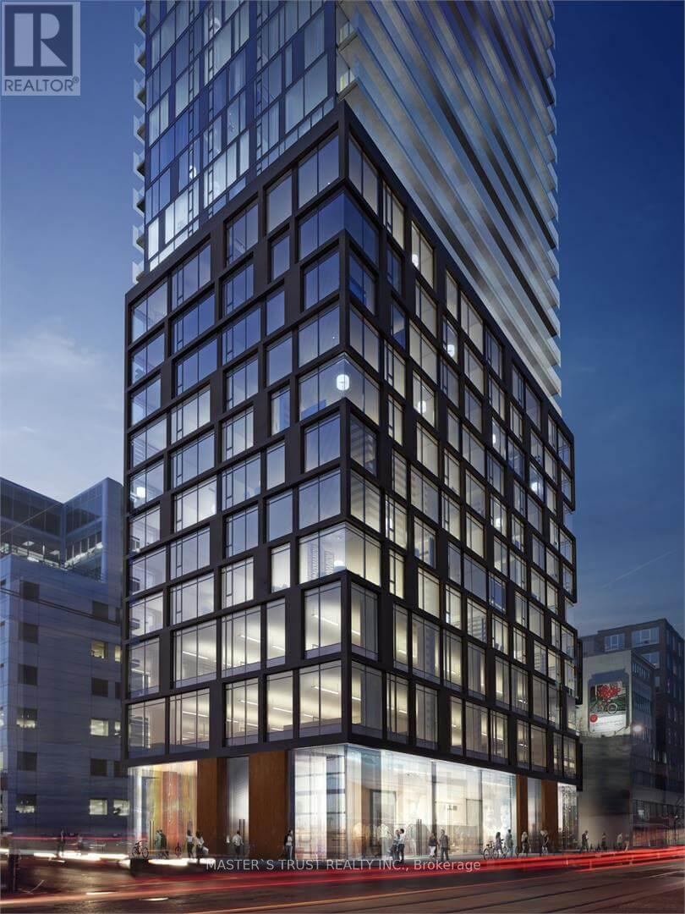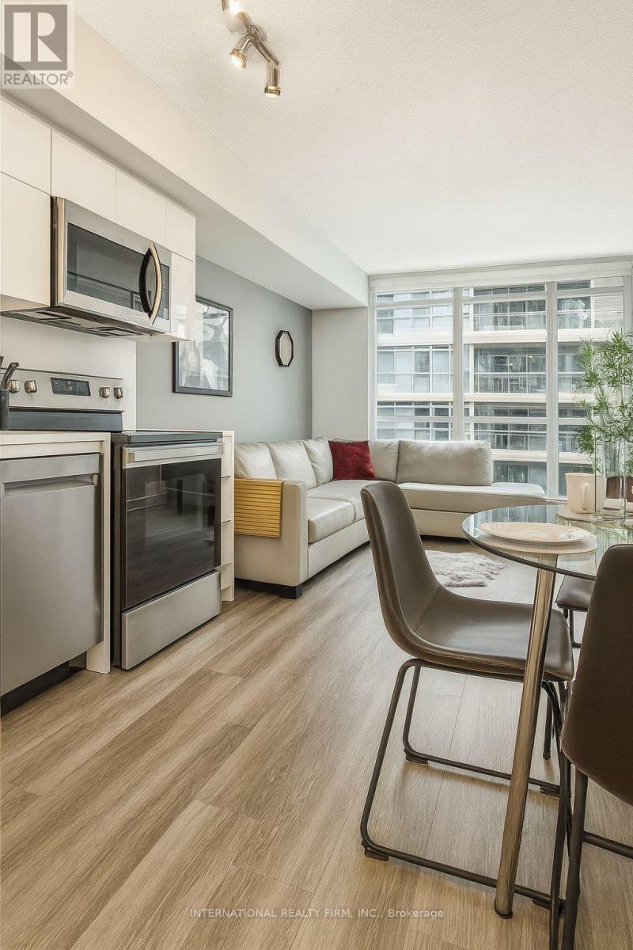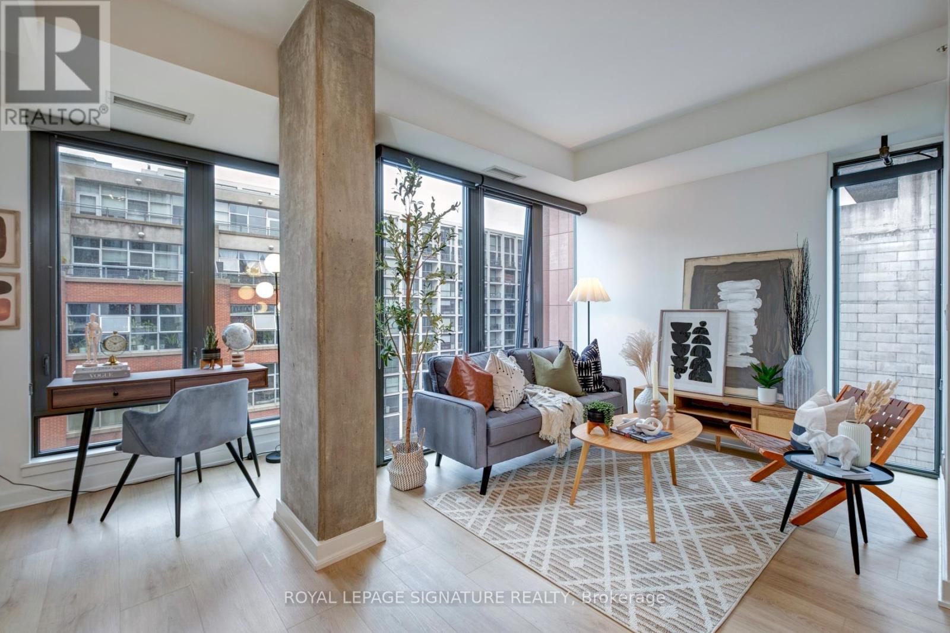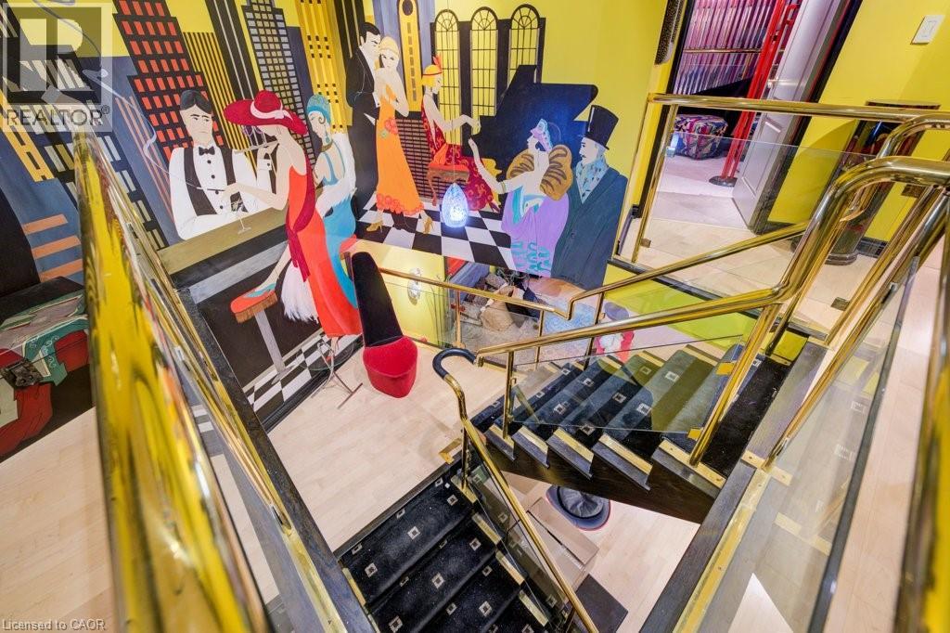- Houseful
- ON
- Toronto
- Grange Park
- 204 105 Mccaul St
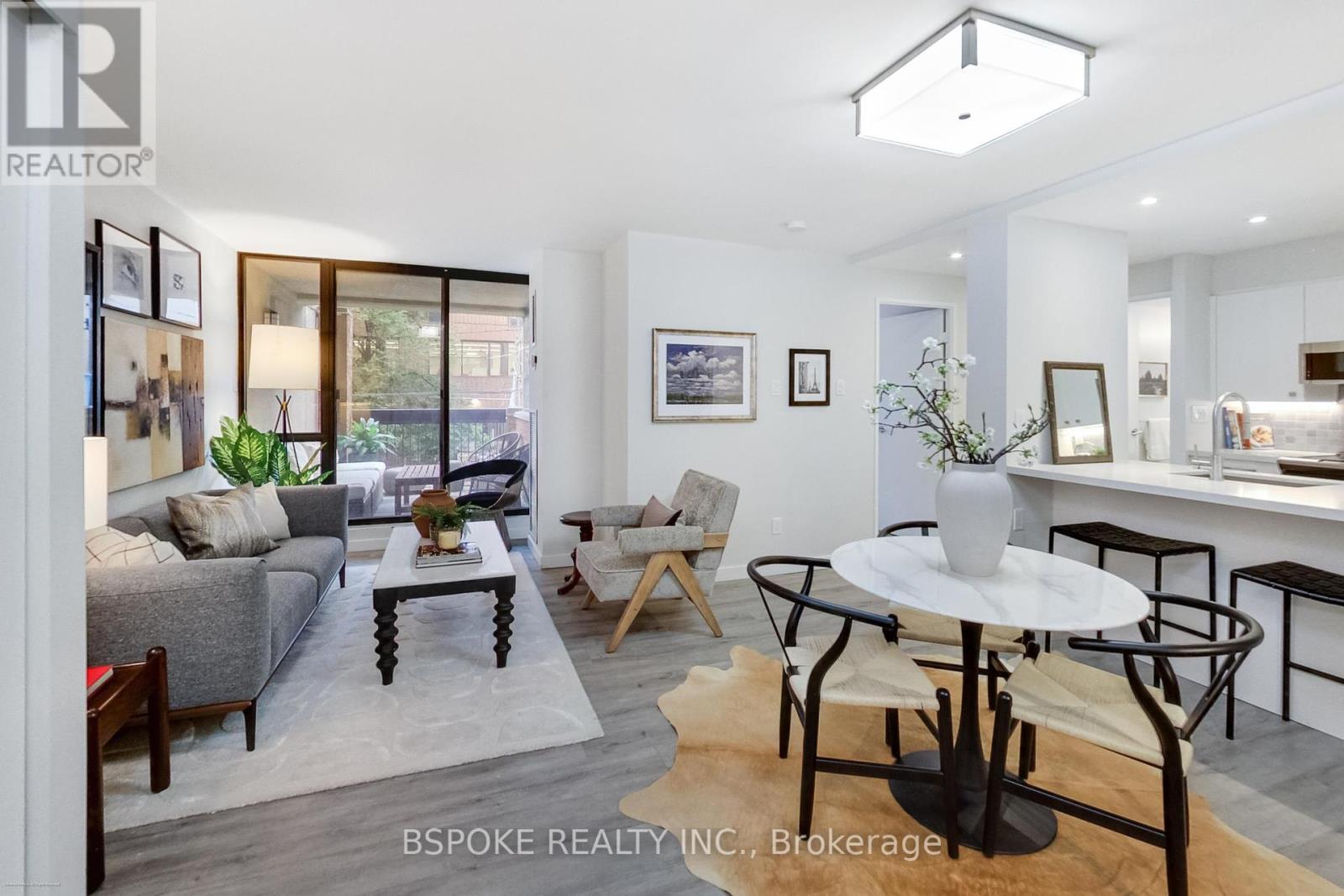
Highlights
Description
- Time on Houseful11 days
- Property typeSingle family
- Neighbourhood
- Median school Score
- Mortgage payment
This bright, fully renovated two-bedroom corner suite at 105 McCaul St #204 delivers real space and real functionality in the heart of Village by the Grange. 761 sq ft with an open, well-planned layout, wide-plank laminate floors, and west-facing windows that pull in late-day light. The kitchen works hard: full-sized stainless-steel stove, fridge and dishwasher, sleek cabinetry and generous counter space. Both bedrooms are proper rooms with closets and natural light; the updated four-piece bath and brand-new in-suite laundry keep life simple. Slide outside to a private west-facing balcony with a clear view to the AGO and the everyday rhythm of McCaul Street. Building perks: outdoor pool, gym, games room, library, table tennis and a convenient on-site food court. Fees cover the essentials heat, hydro, water and central A/Cso monthly costs stay predictable. Across from the AGO and steps to OCAD, Queen West, Baldwin Village, St. Patrick Station, the Financial District, Chinatown and City Hall. Walk Score 98. Transit Score 100. If you're a downtown professional ready to own the life you already live, this is the grounded next step. (id:63267)
Home overview
- Cooling Central air conditioning
- Heat source Natural gas
- Heat type Heat pump
- Has pool (y/n) Yes
- # full baths 1
- # total bathrooms 1.0
- # of above grade bedrooms 2
- Flooring Vinyl
- Community features Pet restrictions
- Subdivision Kensington-chinatown
- View City view
- Lot size (acres) 0.0
- Listing # C12455032
- Property sub type Single family residence
- Status Active
- Dining room 3.92m X 2.15m
Level: Main - Living room 5.72m X 2.9m
Level: Main - Kitchen 2.9m X 2.33m
Level: Main - 2nd bedroom 1.03m X 2.8m
Level: Main - Primary bedroom 3.99m X 3.34m
Level: Main
- Listing source url Https://www.realtor.ca/real-estate/28973590/204-105-mccaul-street-toronto-kensington-chinatown-kensington-chinatown
- Listing type identifier Idx

$-855
/ Month






