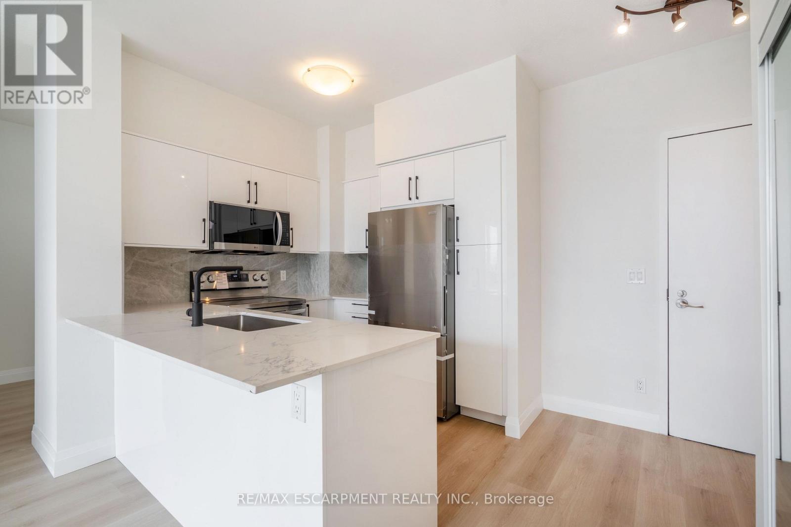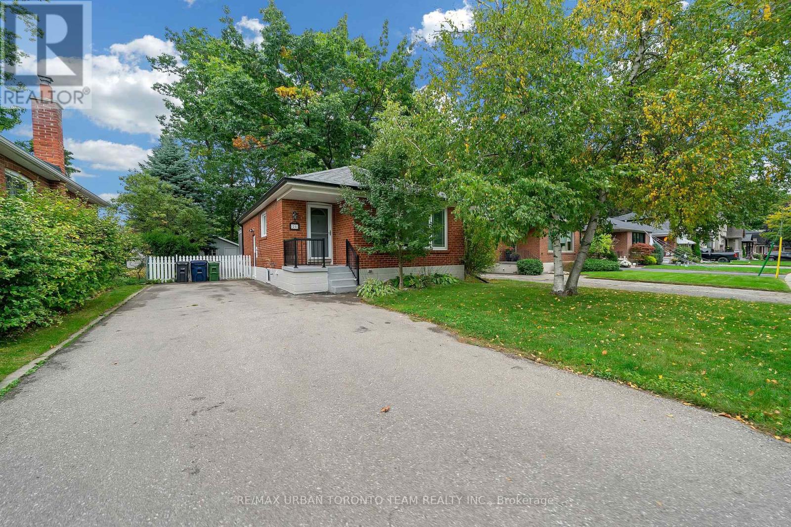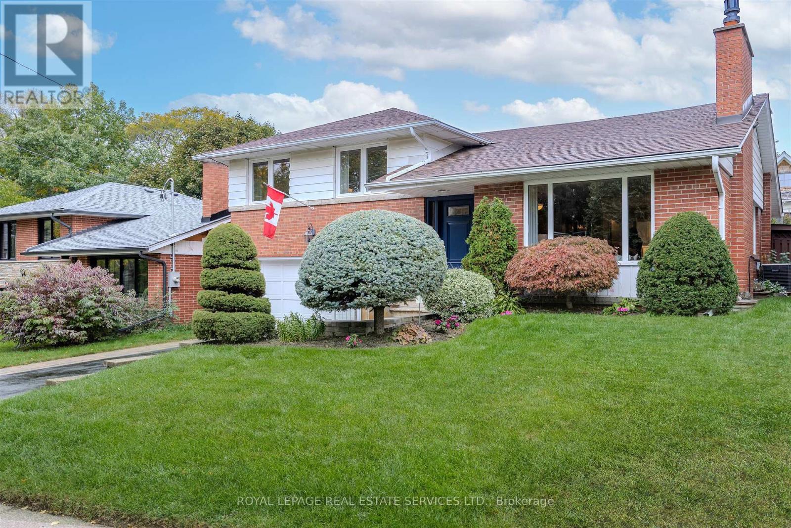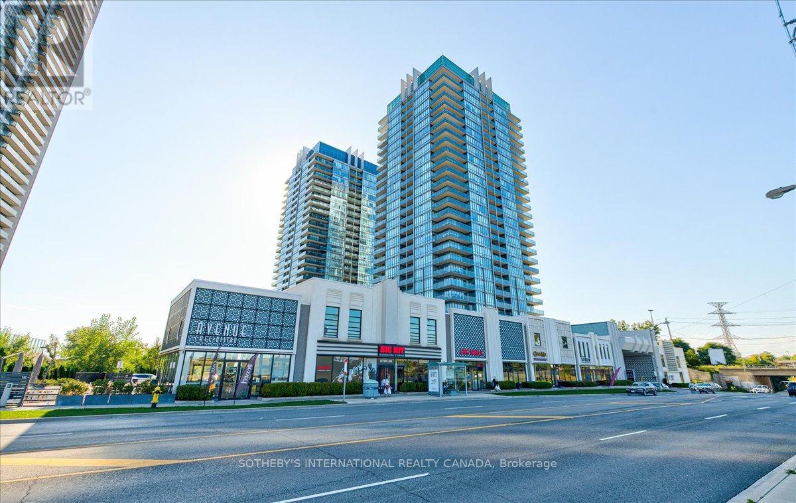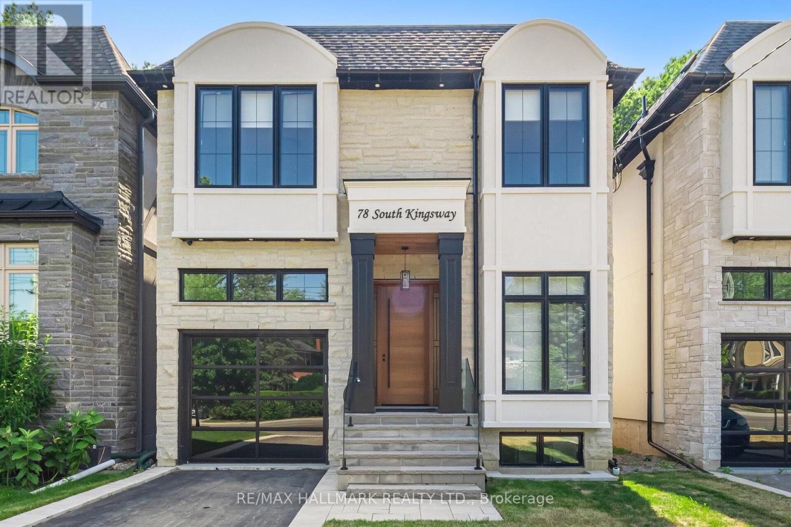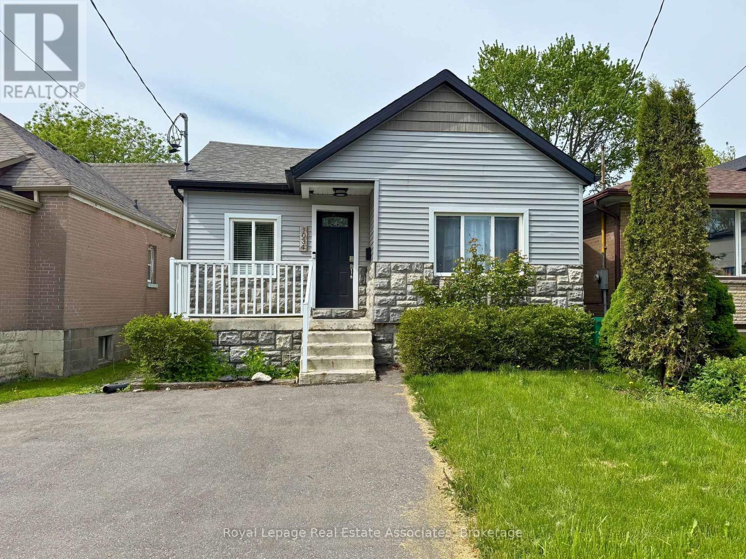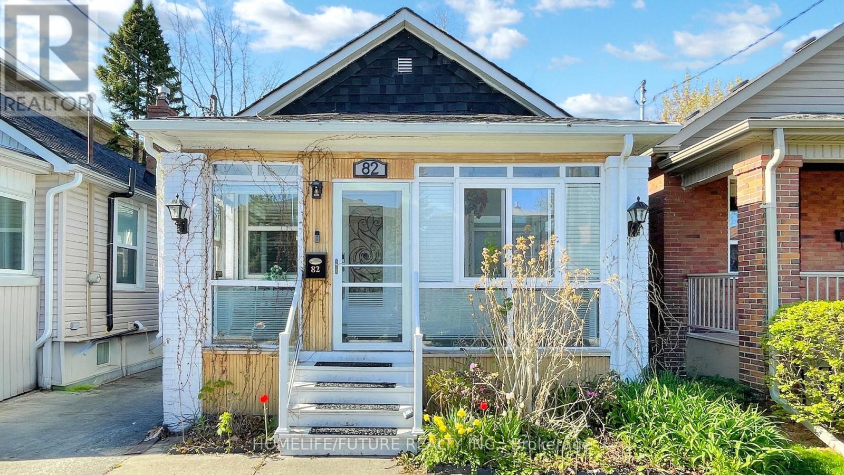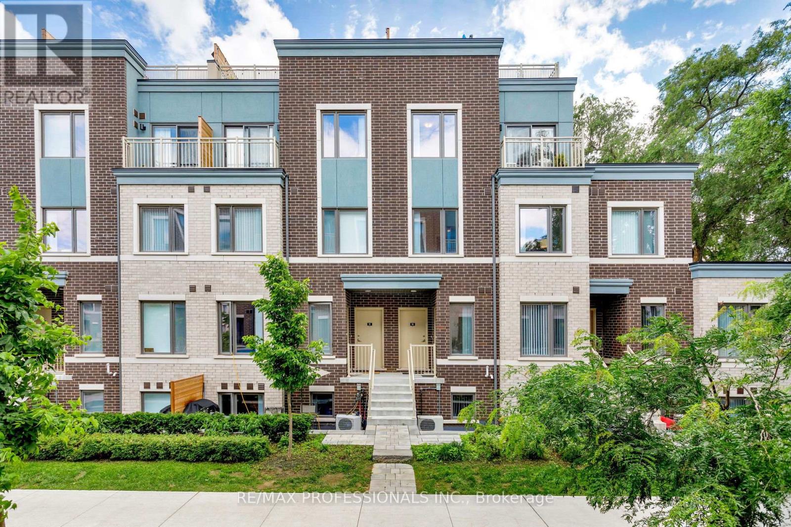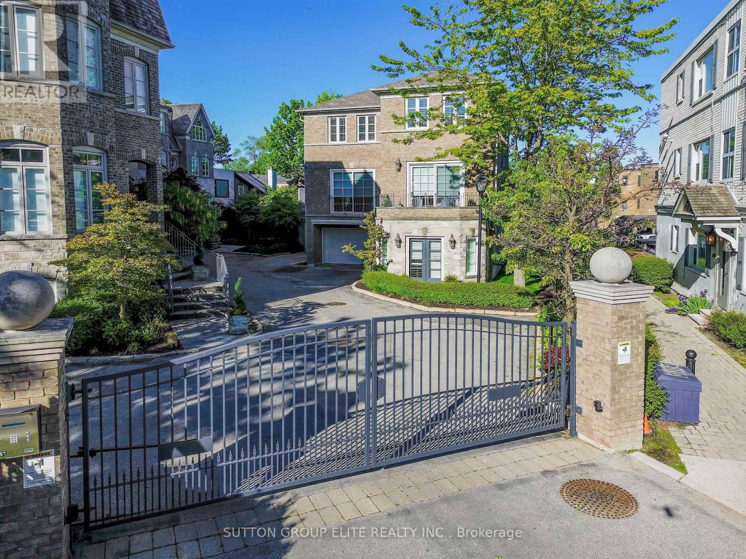- Houseful
- ON
- Toronto
- New Toronto
- 105 Tenth St
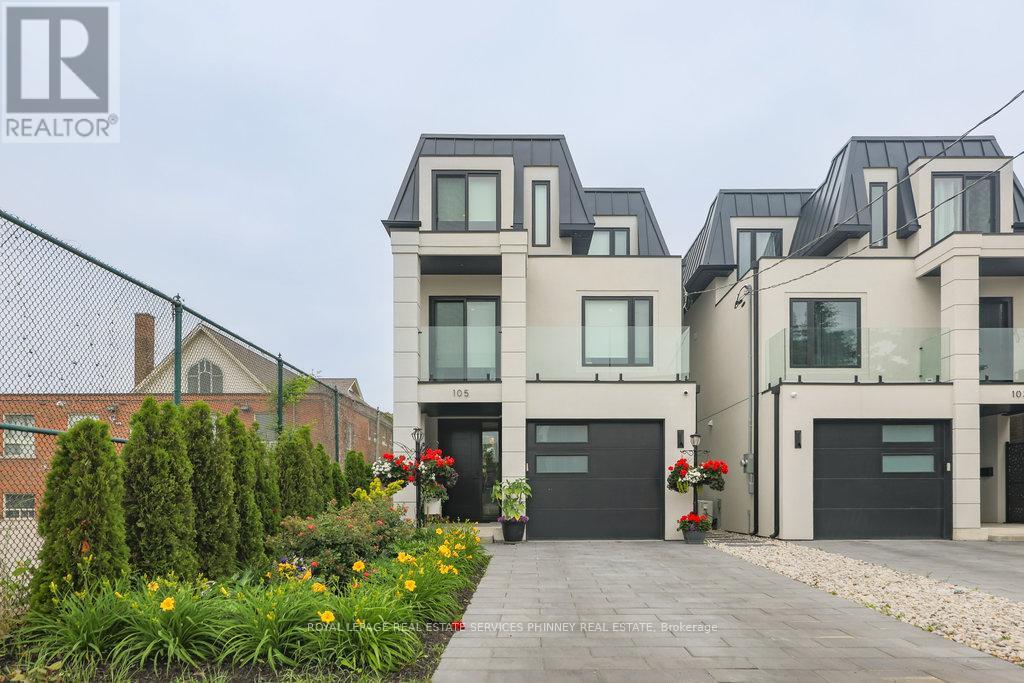
Highlights
Description
- Time on Houseful41 days
- Property typeSingle family
- Neighbourhood
- Median school Score
- Mortgage payment
Refined modern living in South Etobicoke. This custom-built 4 bedroom, 4.5-bath residence, completed in 2023, offers 2,891 sqft of elevated living space. Thoughtfully designed with soaring 14-ft ceilings and an open-concept main floor, natural light pours into every corner, highlighting exquisite white oak hardwoods and a magazine-worthy kitchen featuring premium appliances, bespoke cabinetry, and a generous island. The walkout lower level is perfectly suited for multi-generational living or guest stays with a full bath, second laundry, office and expansive rec space. Step outside to beautifully landscaped grounds ideal for peaceful mornings, weekend BBQs, and effortless entertaining. All just steps to the lake, local shops, dining, and an easy commute to downtown Toronto. (id:63267)
Home overview
- Cooling Central air conditioning
- Heat source Natural gas
- Heat type Forced air
- Sewer/ septic Sanitary sewer
- # total stories 3
- # parking spaces 3
- Has garage (y/n) Yes
- # full baths 4
- # half baths 1
- # total bathrooms 5.0
- # of above grade bedrooms 4
- Flooring Hardwood, laminate
- Community features Community centre
- Subdivision New toronto
- Directions 1974871
- Lot size (acres) 0.0
- Listing # W12393561
- Property sub type Single family residence
- Status Active
- Primary bedroom 3.38m X 5.49m
Level: 2nd - Bedroom 4.85m X 3.15m
Level: 3rd - Bedroom 3.68m X 3.84m
Level: 3rd - Bedroom 3.61m X 3.05m
Level: 3rd - Recreational room / games room 5.72m X 2.82m
Level: Basement - Office 3.07m X 2.49m
Level: Lower - Family room 6.55m X 5.08m
Level: Lower - Kitchen 4.11m X 2.82m
Level: Main - Living room 2.95m X 5.49m
Level: Main - Dining room 4.44m X 2.67m
Level: Main
- Listing source url Https://www.realtor.ca/real-estate/28841332/105-tenth-street-toronto-new-toronto-new-toronto
- Listing type identifier Idx

$-5,200
/ Month

