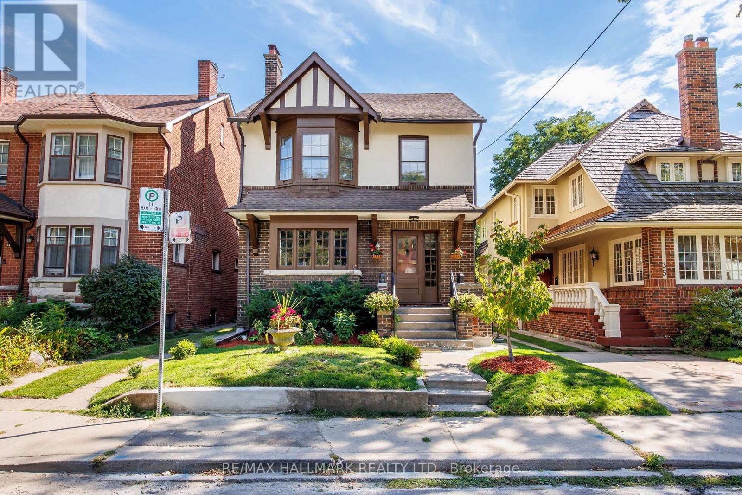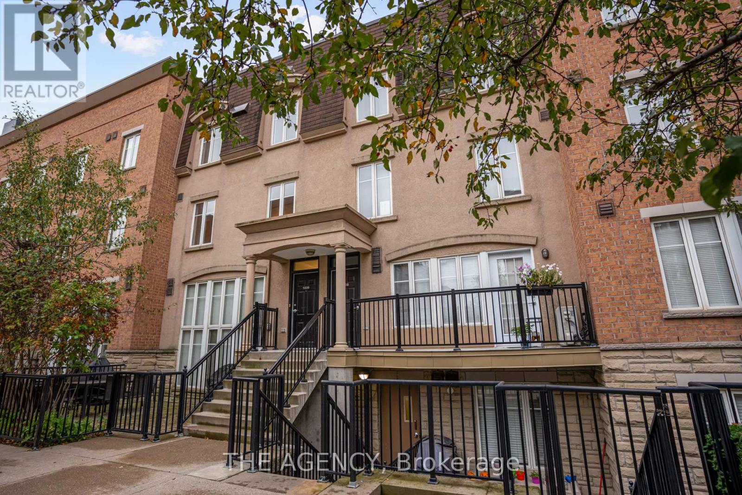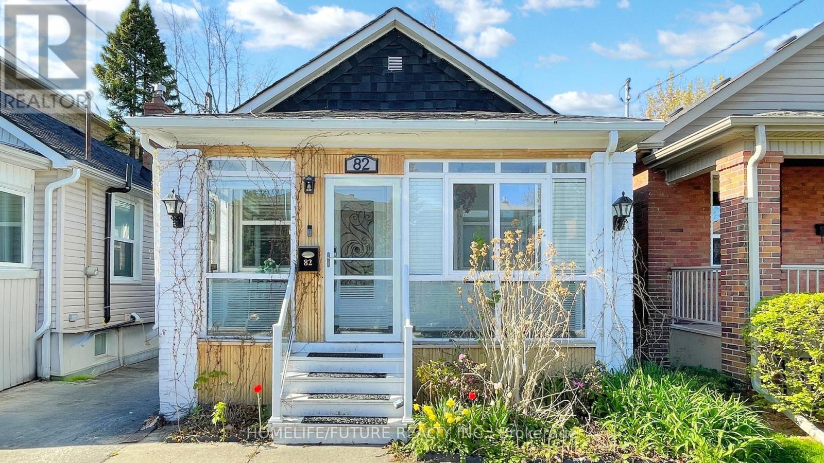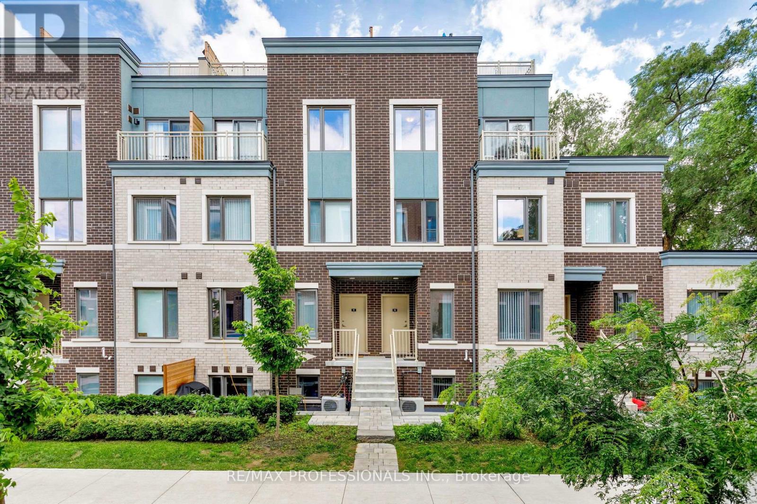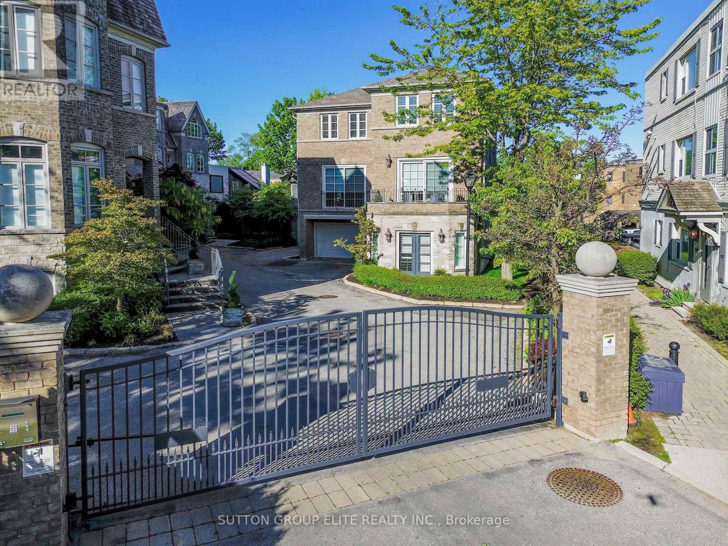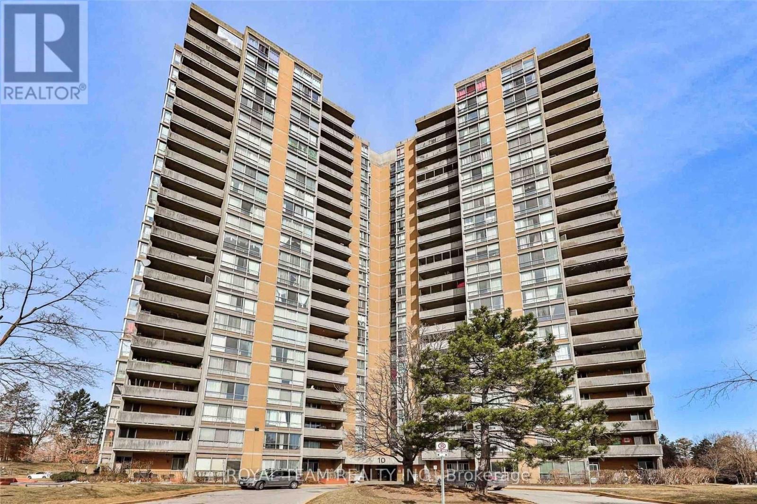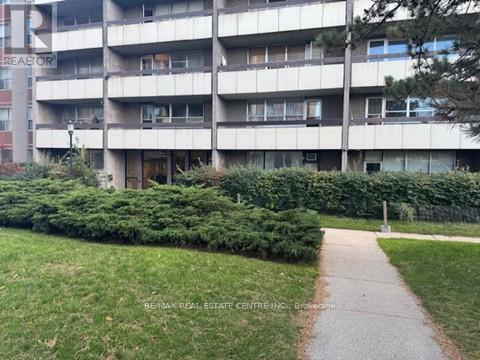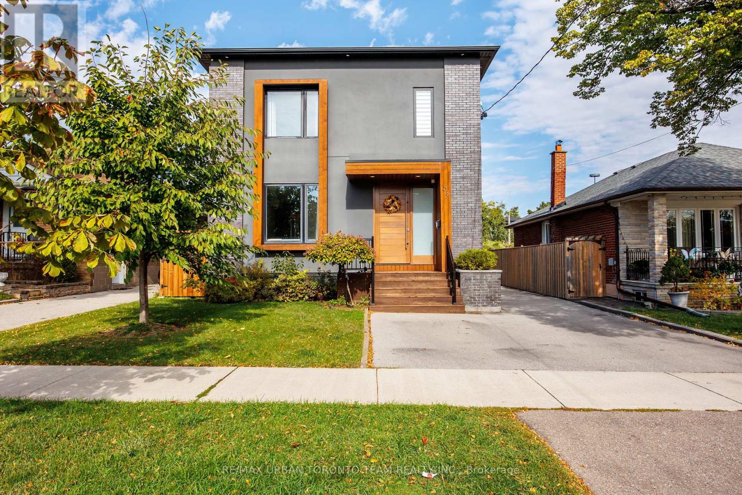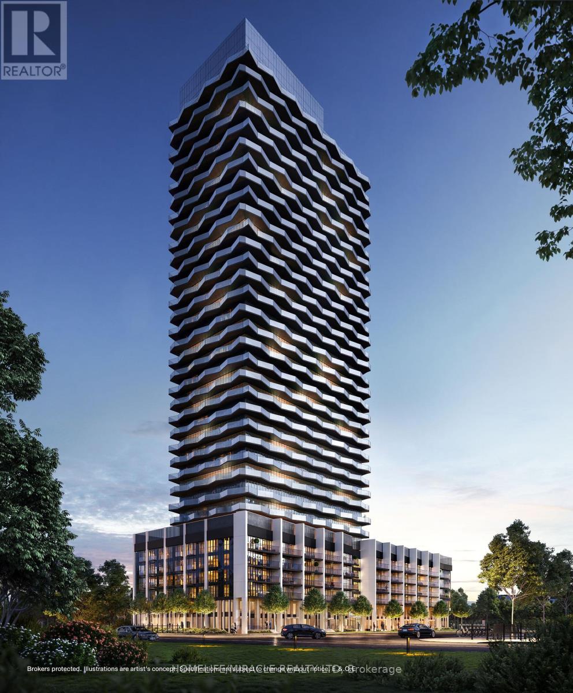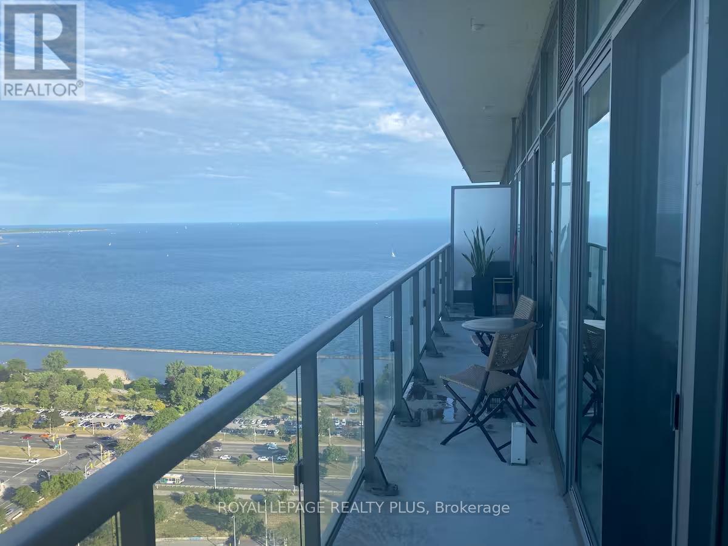
Highlights
Description
- Time on Housefulnew 3 days
- Property typeSingle family
- Neighbourhood
- Median school Score
- Mortgage payment
Welcome to 105 The Queensway, where luxury, lifestyle, and breathtaking views meet. This stunning Sub-Penthouse 1+1 suite offers a bright, open-concept layout with soaring 10-ft ceilings and wall-to-wall, floor-to-ceiling windows. Enjoy morning coffee with spectacular sunrises and all-day sun from your extra-height balcony-enhanced by the suite's impressive ceiling height and accessible from both the living area and primary bedroom.Take in sweeping 180-degree panoramic views of High Park, the city skyline, and Lake Ontario. Enjoy resort-style amenities including indoor and outdoor pools, hot tub, sauna, two fitness centres, theatre room, party lounge, outdoor tennis courts, and 24-hour concierge and security. Pet lovers will appreciate the dedicated dog park, and everyday essentials are steps away with a convenience store on-site. Parking is ideally located just steps from the elevator. Perfectly positioned near the Martin Goodman Trail, High Park, St. Joseph's Health Centre, Bloor West Village, and the iconic Humber Bay Bridge, this residence offers the ultimate blend of luxury, lifestyle, and location. (id:63267)
Home overview
- Cooling Central air conditioning
- Heat source Natural gas
- Heat type Forced air
- Has pool (y/n) Yes
- # parking spaces 1
- Has garage (y/n) Yes
- # full baths 1
- # total bathrooms 1.0
- # of above grade bedrooms 2
- Flooring Porcelain tile, concrete
- Subdivision High park-swansea
- View View
- Lot size (acres) 0.0
- Listing # W12468621
- Property sub type Single family residence
- Status Active
- Den 2.46m X 2.33m
Level: Main - Bathroom 2.35m X 1.52m
Level: Main - Primary bedroom 2.89m X 3.35m
Level: Main - Living room 5.04m X 5.66m
Level: Main - Dining room 5.04m X 5.66m
Level: Main - Kitchen 5.04m X 5.66m
Level: Main - Other 9.1m X 1.05m
Level: Main - Foyer 1.14m X 5.65m
Level: Main
- Listing source url Https://www.realtor.ca/real-estate/29003307/3415-105-the-queensway-avenue-toronto-high-park-swansea-high-park-swansea
- Listing type identifier Idx

$-1,164
/ Month

