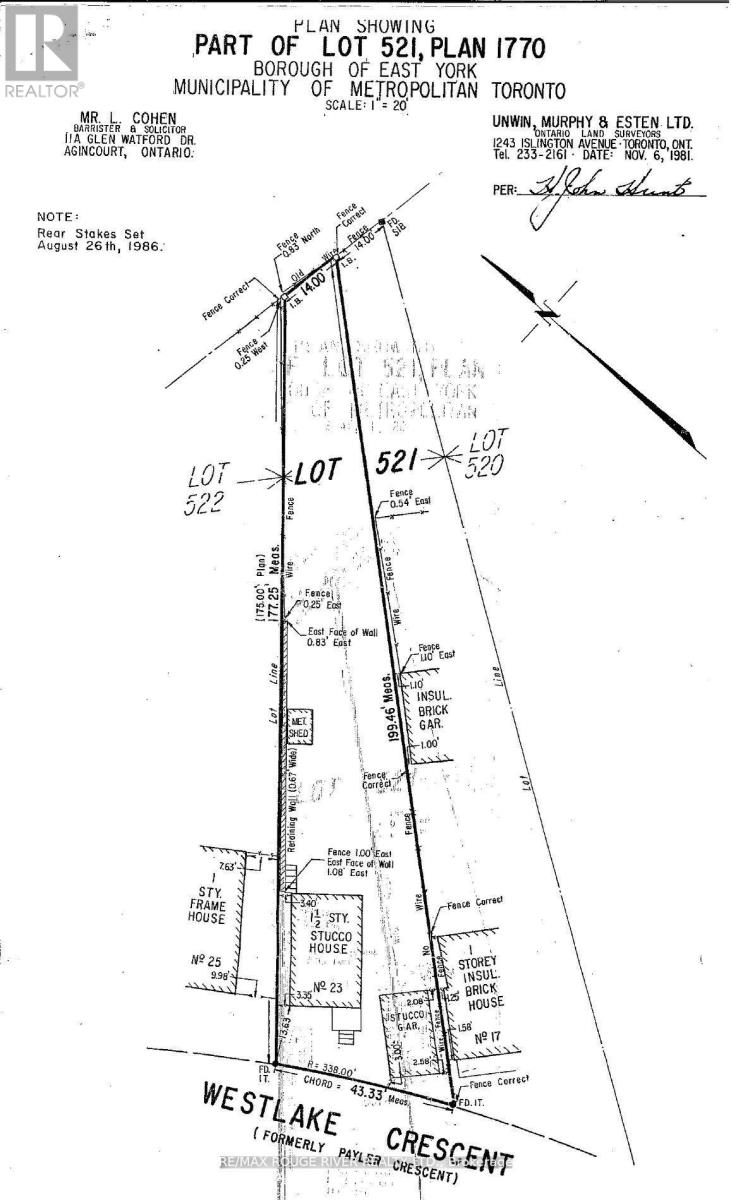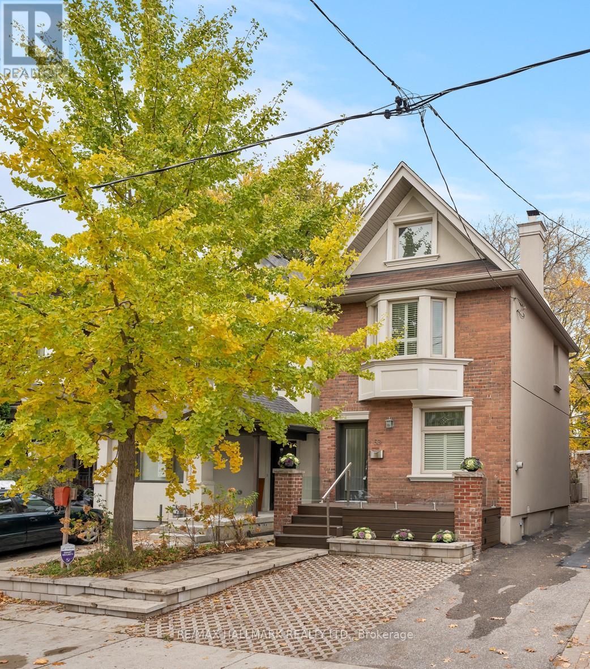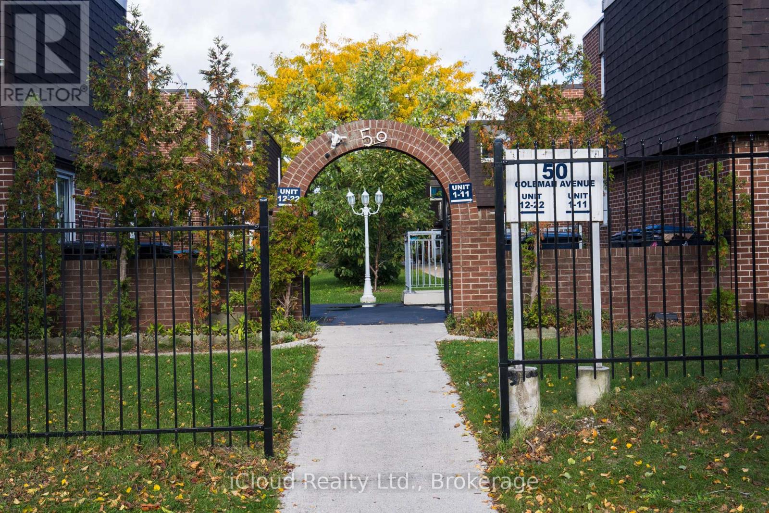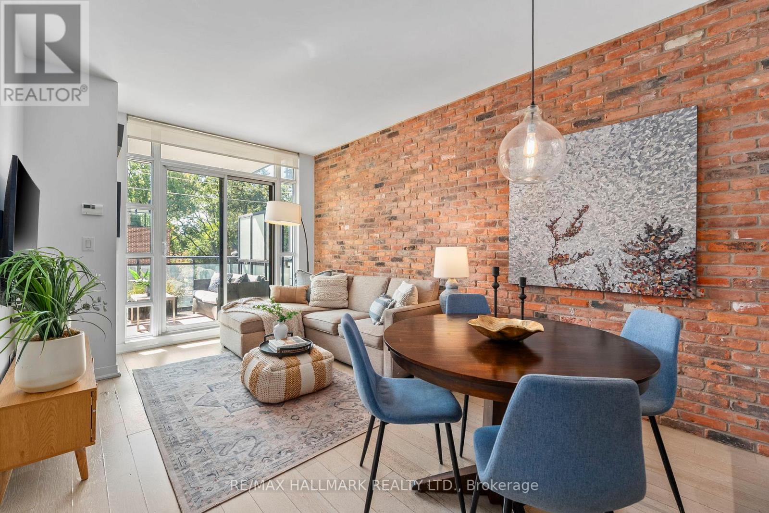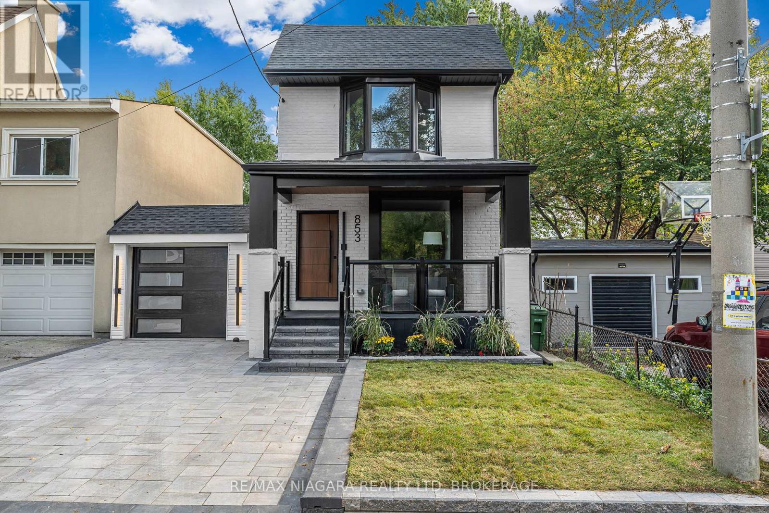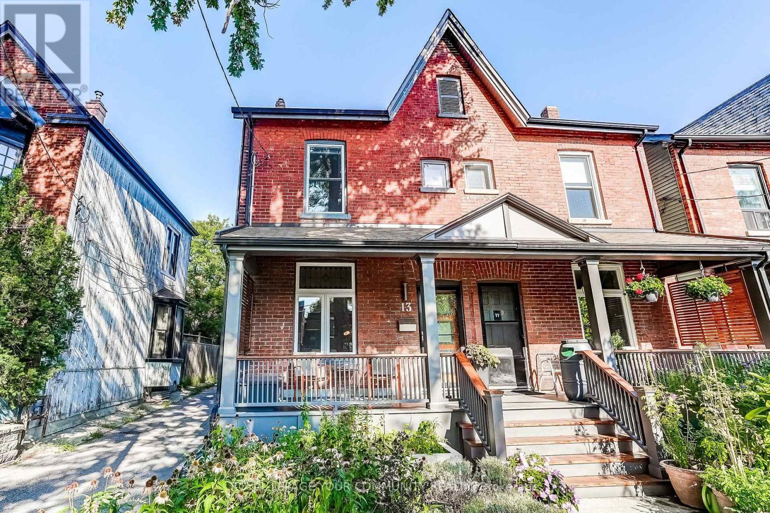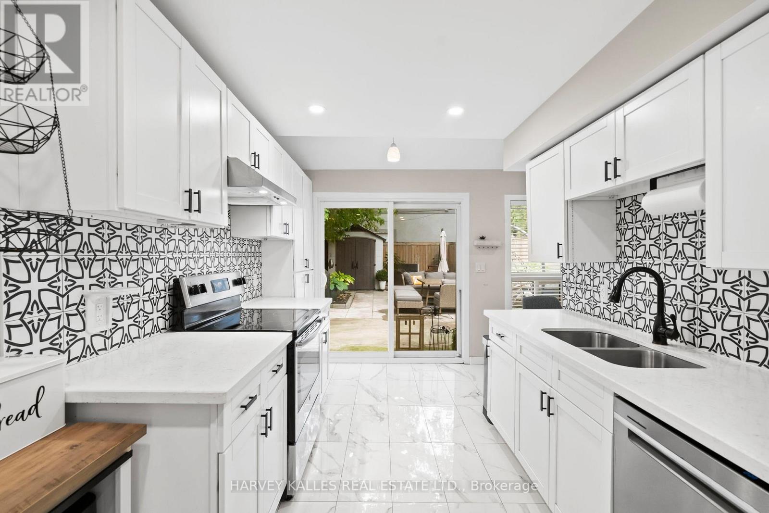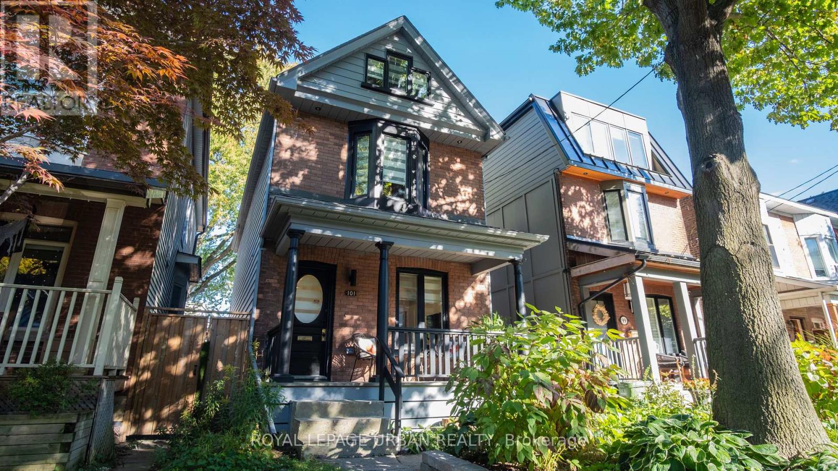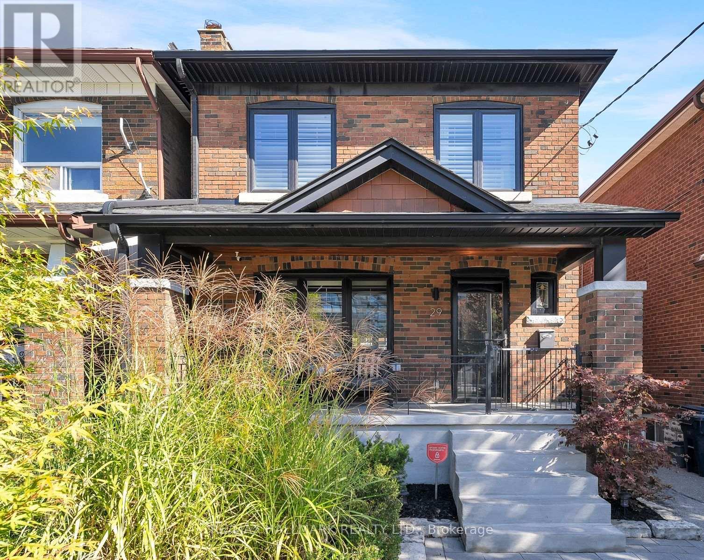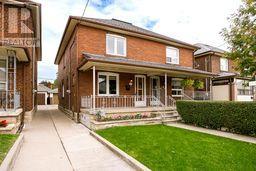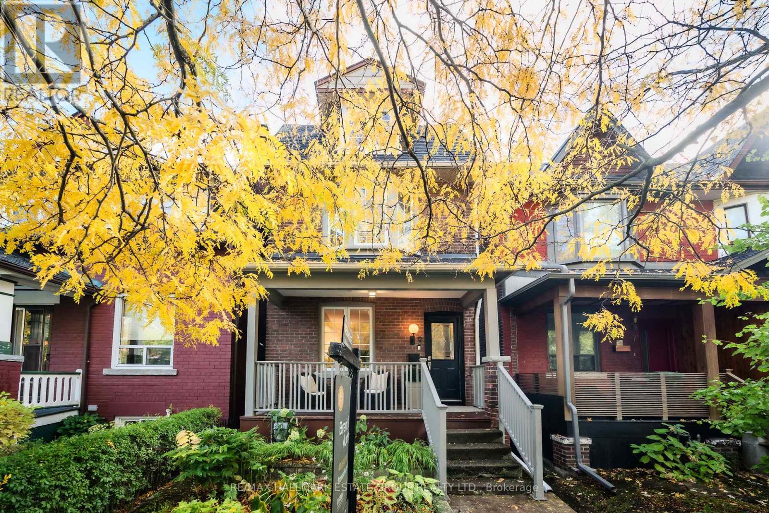- Houseful
- ON
- Toronto
- Greenwood - Coxwell
- 1057 Craven Rd
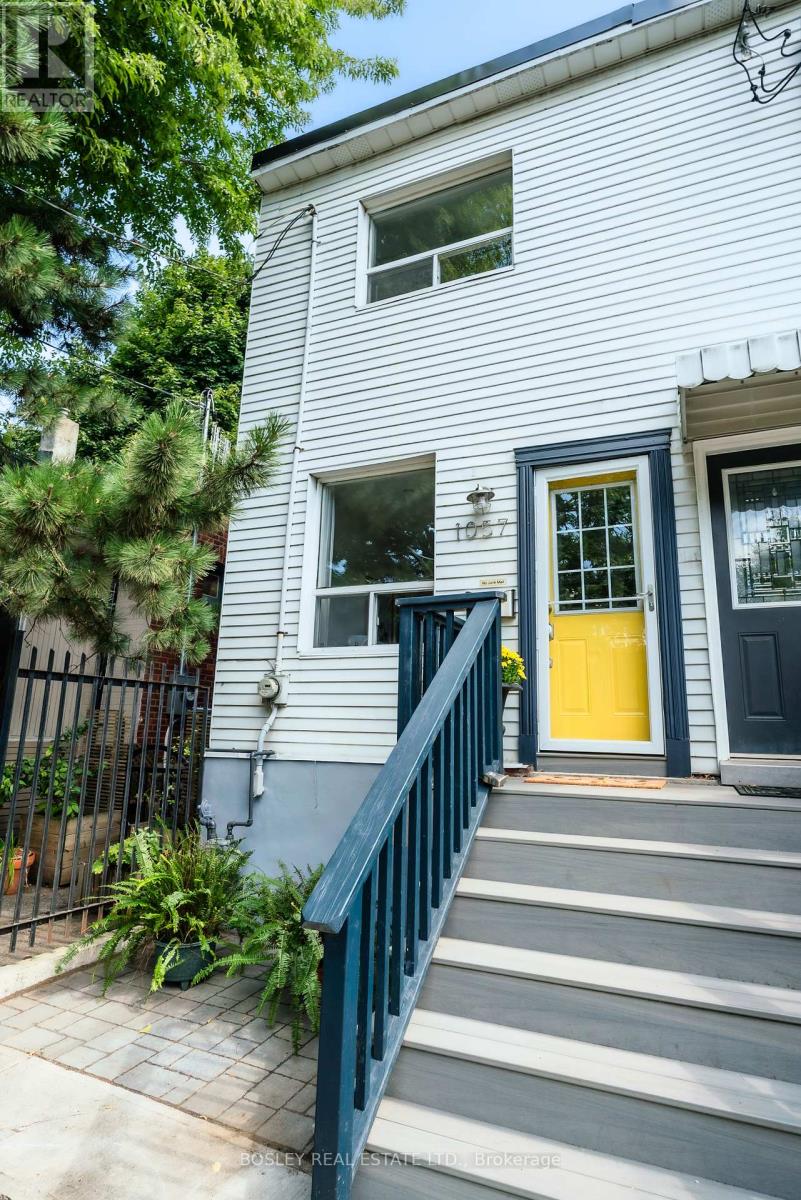
Highlights
Description
- Time on Houseful10 days
- Property typeSingle family
- Neighbourhood
- Median school Score
- Mortgage payment
Oh, Craven Road-you secret little gem! Tucked away on one of Toronto's most charming and storied streets, this 1+1 bedroom end-of-row beauty is bursting with character and versatility. Just steps to the subway, it offers that rare east-end blend of convenience and community charm. Inside, smart design meets cozy comfort. Not one, but two primary-style suites-each with its own full bathroom-give you endless flexibility. Upstairs, unwind in a bright retreat complete with a deep vintage tub. Downstairs, discover a fully finished lower-level suite-ideal for guests, in-laws, co-ownership, or even that dreamy home gym or creative studio. The main floor ties it all together: open, airy, and updated with room to cook, chill, and entertain. Slide open the back doors and step into your private oasis-a deck made for lazy Sunday coffees and a darling fenced yard perfect for summer BBQs and evening cocktails. Steps to the subway, minutes to the beach, and surrounded by all the east-end energy you could wish for this home is a rare find where city living meets laid-back charm. So many thoughtful upgrades. Roof w/R40 redone 2020, composite porch rebuilt 2020, new hardwood second floor, french doors to the primary bath to maximize sunlight, front wall redone with insulation and new parging, new sliding door in the kitchen - double from a single, new wide steps down the back porch, and all freshly painted! (id:63267)
Home overview
- Cooling None
- Heat source Natural gas
- Heat type Radiant heat
- Sewer/ septic Sanitary sewer
- # total stories 2
- # full baths 2
- # total bathrooms 2.0
- # of above grade bedrooms 2
- Flooring Hardwood
- Subdivision Greenwood-coxwell
- Lot size (acres) 0.0
- Listing # E12459853
- Property sub type Single family residence
- Status Active
- Primary bedroom 3.35m X 5.61m
Level: 2nd - Bathroom 3.37m X 1.79m
Level: 2nd - Bathroom 2.37m X 1.7m
Level: Basement - Bedroom 3.2m X 5.12m
Level: Basement - Dining room 3.44m X 2.48m
Level: Ground - Kitchen 2.52m X 3.73m
Level: Ground - Living room 3.39m X 5.09m
Level: Ground
- Listing source url Https://www.realtor.ca/real-estate/28984170/1057-craven-road-toronto-greenwood-coxwell-greenwood-coxwell
- Listing type identifier Idx

$-2,131
/ Month

