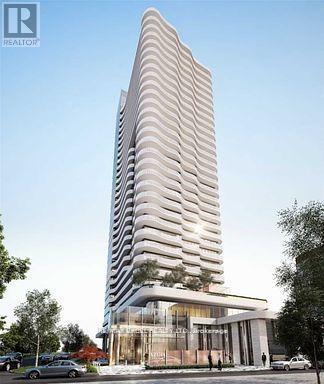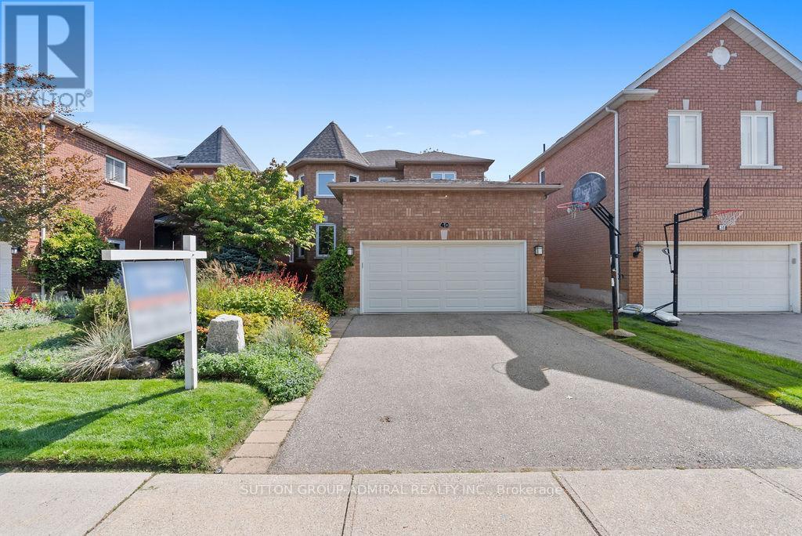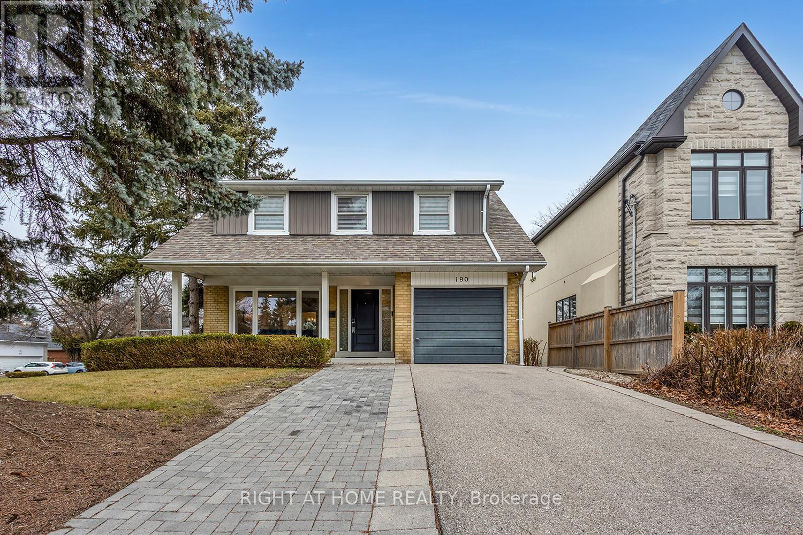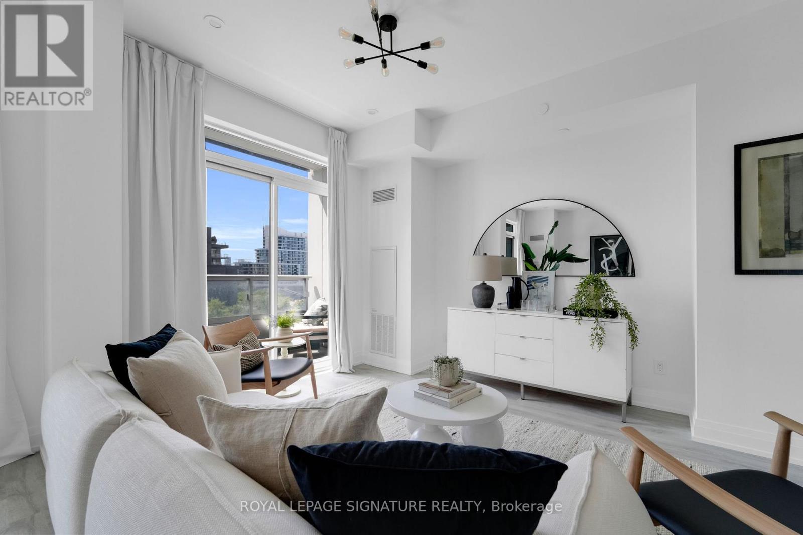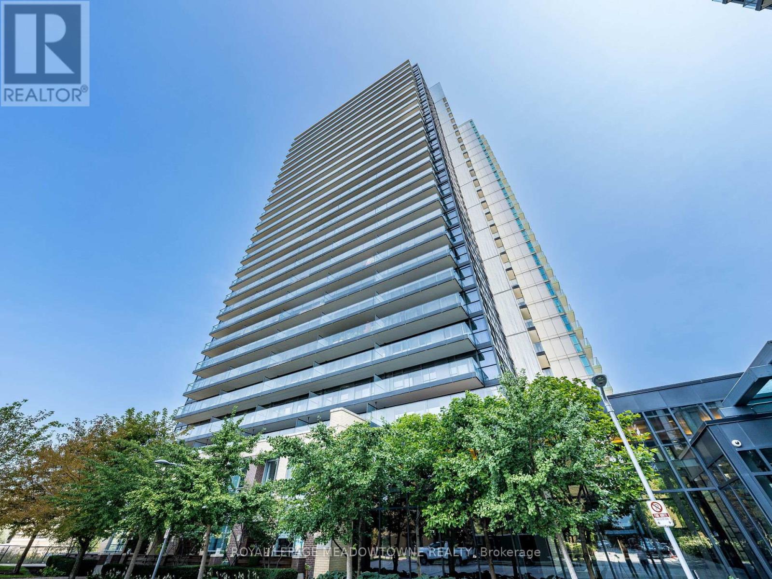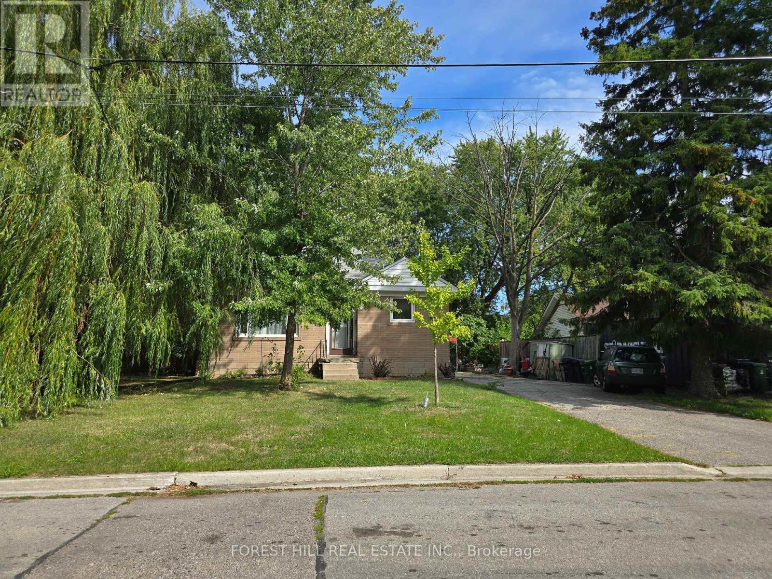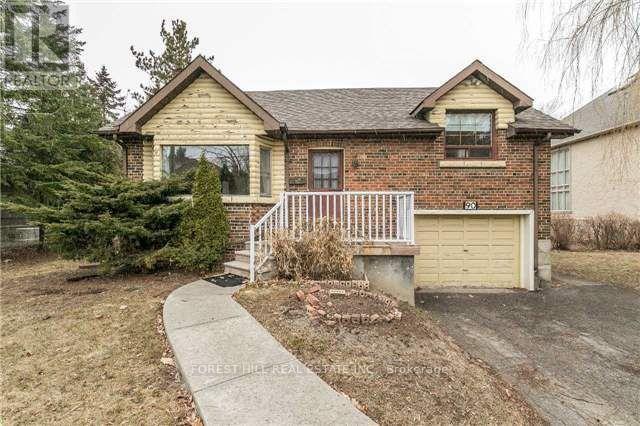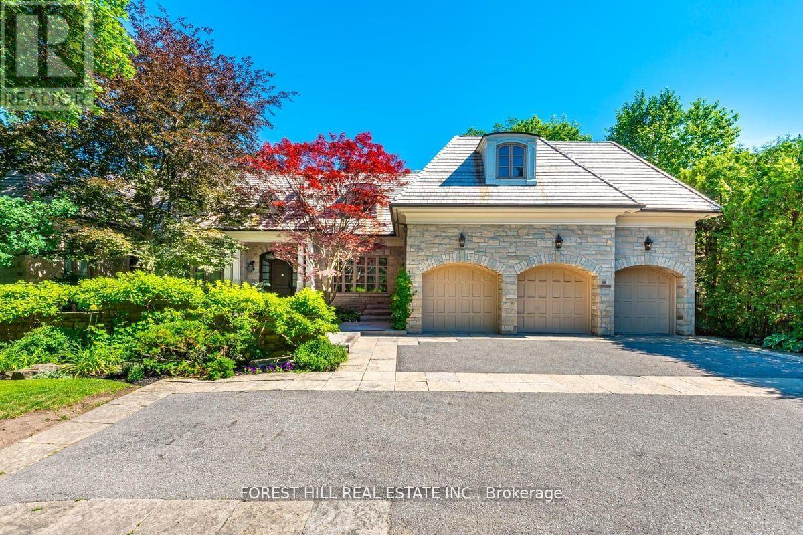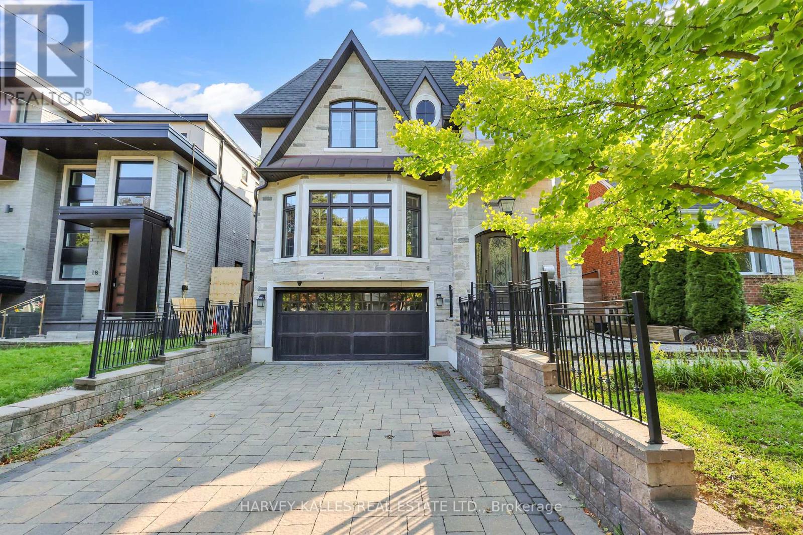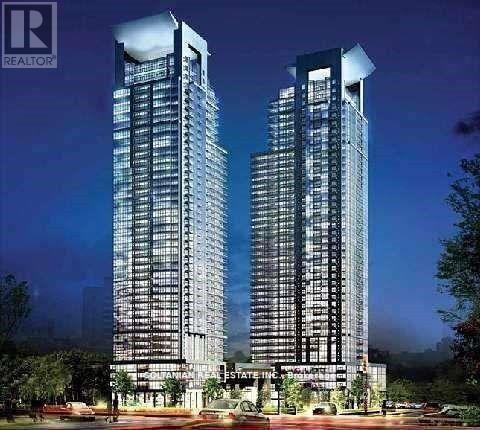- Houseful
- ON
- Toronto
- Willowdale
- 106 503 Beecroft Rd
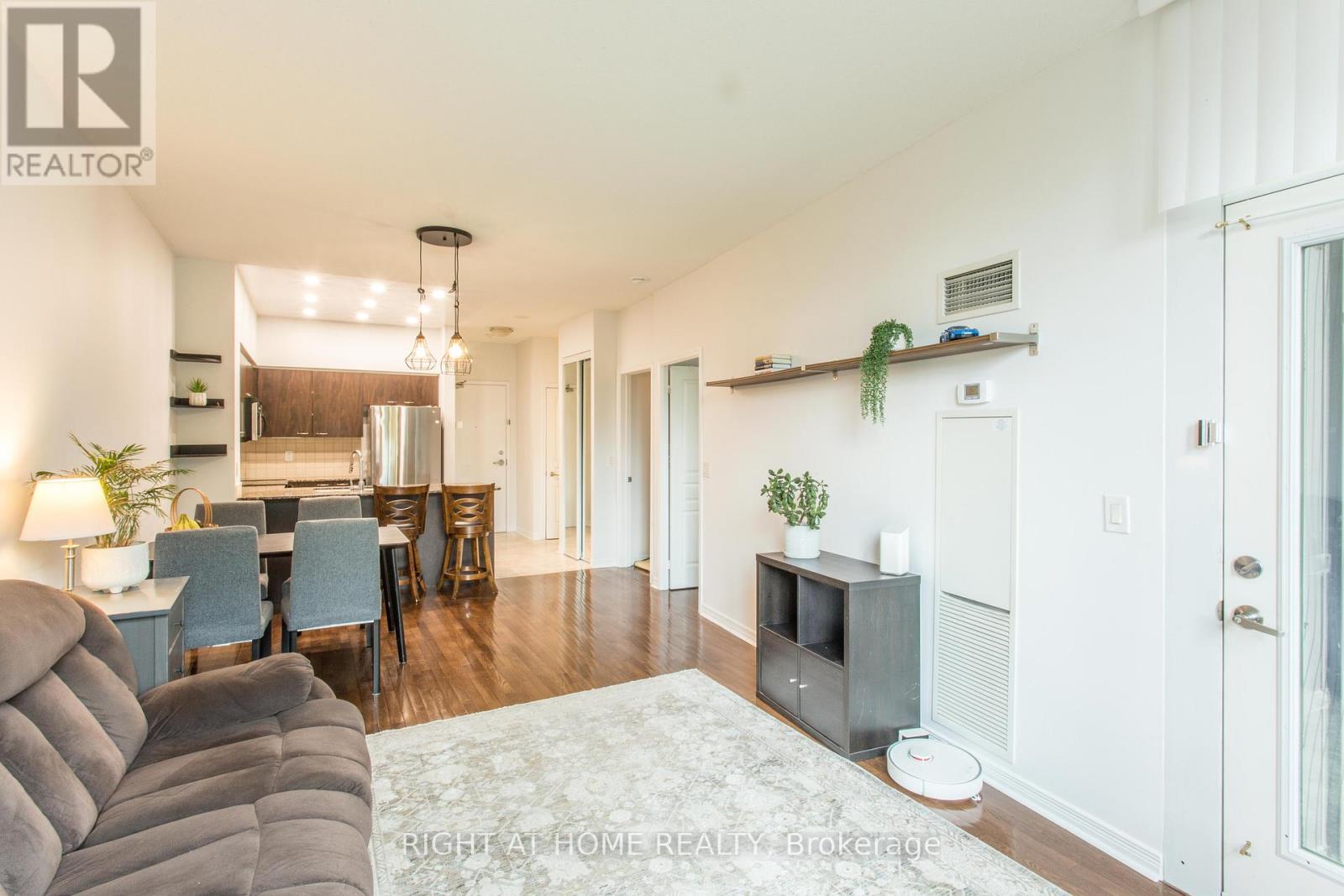
Highlights
Description
- Time on Housefulnew 3 hours
- Property typeSingle family
- Neighbourhood
- Median school Score
- Mortgage payment
Rare Opportunity! Discover this bright and modern almost 700 sqft unit with soaring 10-foot ceilings and an exceptional walk-out terrace that feels like your own little patio. This rare feature allows you to create a true outdoor living space perfect for relaxing, entertaining, or even growing your own herbs, plants , and vegetables.The open-concept layout offers a large living and dining area with hardwood flooring, complemented by a sleek kitchen featuring stainless steel appliances. Enjoy a highly functional 1+1 design with plenty of space for both living and working. The den serves as a second bedroom.West-facing exposure brings natural light . The patio extends your living space outdoors, offering the lifestyle of a townhouse with the convenience of condo living.The building provides premium amenities, including an indoor pool, sauna, guest suites, media room, party room, 24-hour concierge, and more. Located in the heart of North York, just steps from TTC Subway, YRT, GO Transit, parks, schools, grocery stores, restaurants, cafes, and shops. (id:63267)
Home overview
- Cooling Central air conditioning
- Heat source Natural gas
- Heat type Forced air
- Has pool (y/n) Yes
- # parking spaces 1
- Has garage (y/n) Yes
- # full baths 1
- # total bathrooms 1.0
- # of above grade bedrooms 2
- Flooring Hardwood, marble
- Community features Pet restrictions
- Subdivision Willowdale west
- View View
- Lot size (acres) 0.0
- Listing # C12395594
- Property sub type Single family residence
- Status Active
- Living room 3.66m X 6.4m
Level: Main - Den 2.68m X 1.98m
Level: Main - Kitchen 2.59m X 2.44m
Level: Main - Primary bedroom 3.04m X 4.27m
Level: Main - Dining room 3.66m X 6.4m
Level: Main
- Listing source url Https://www.realtor.ca/real-estate/28845004/106-503-beecroft-road-toronto-willowdale-west-willowdale-west
- Listing type identifier Idx

$-880
/ Month

