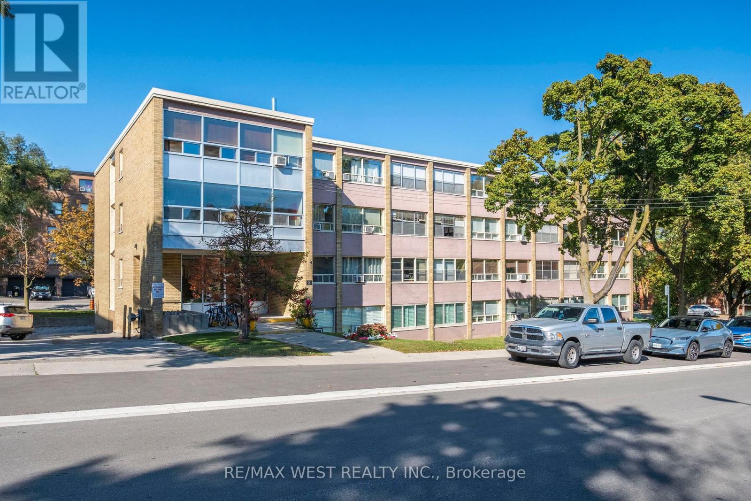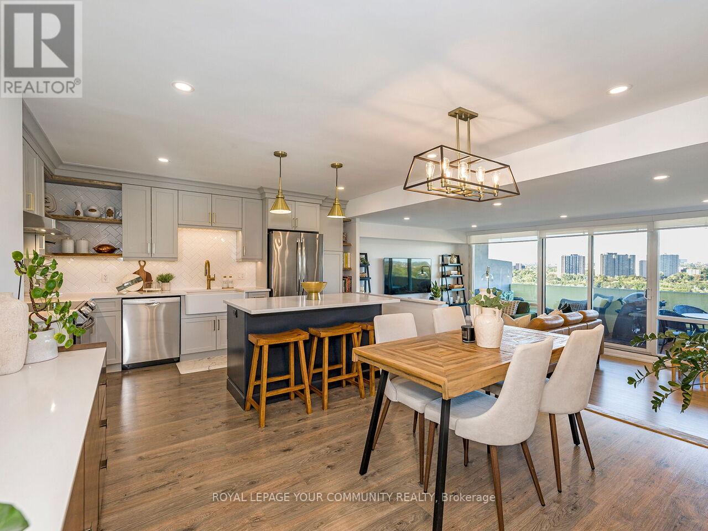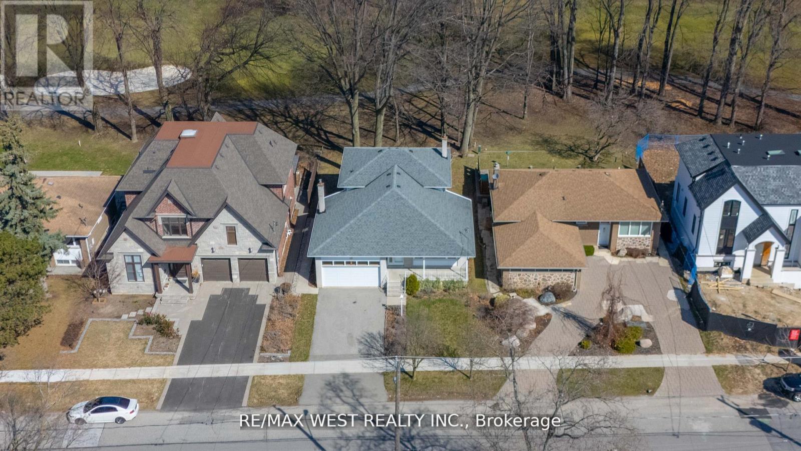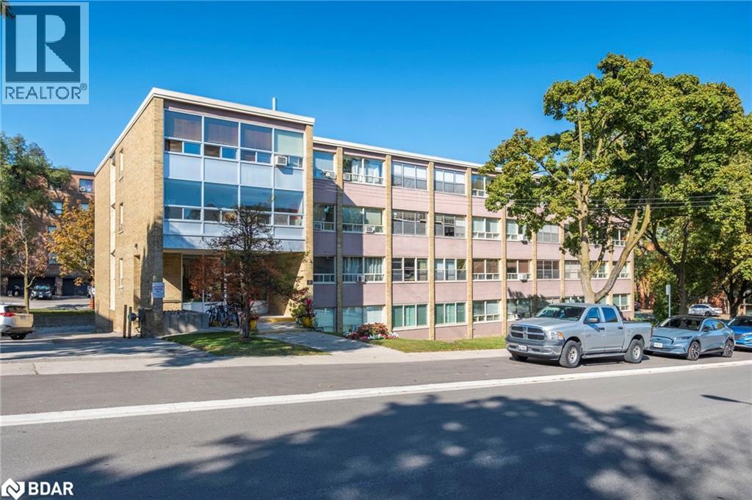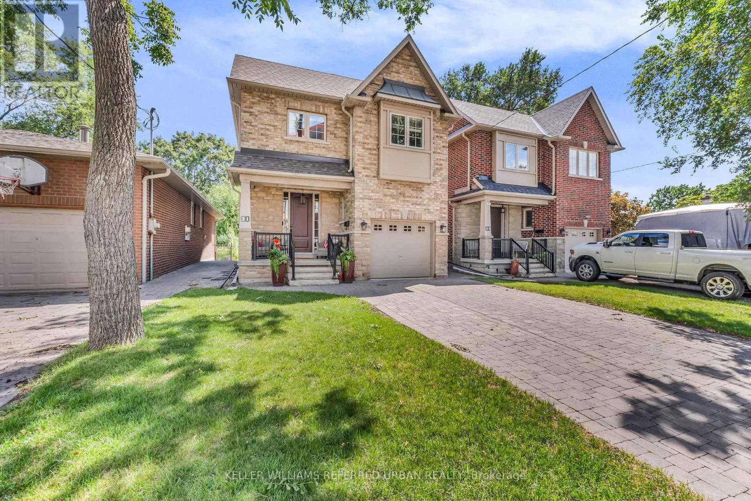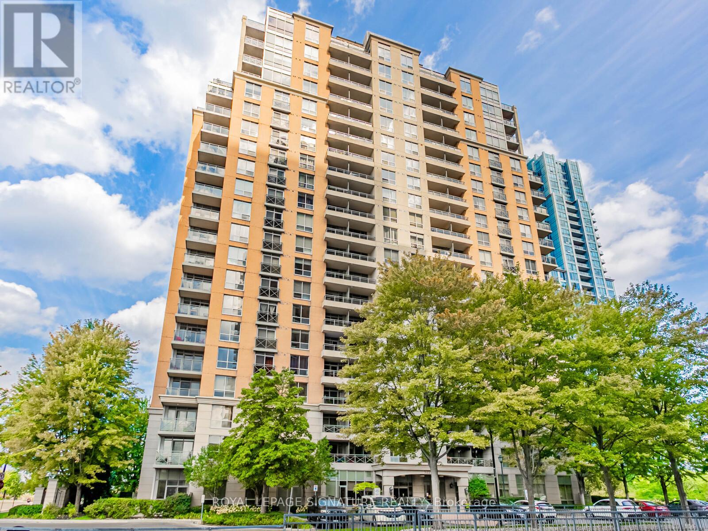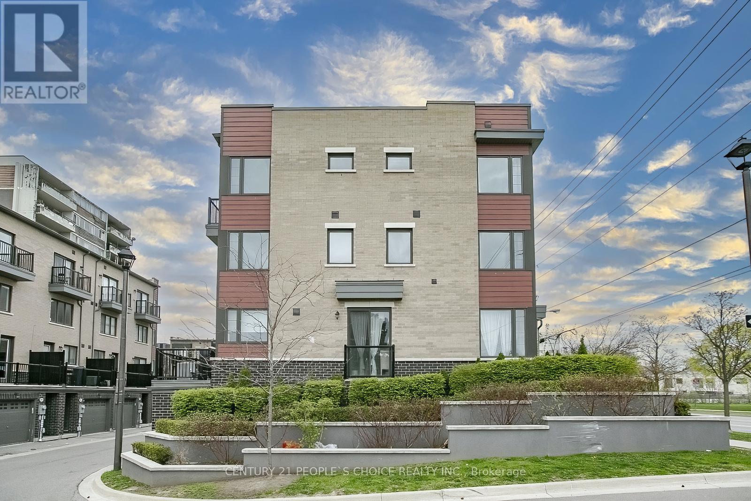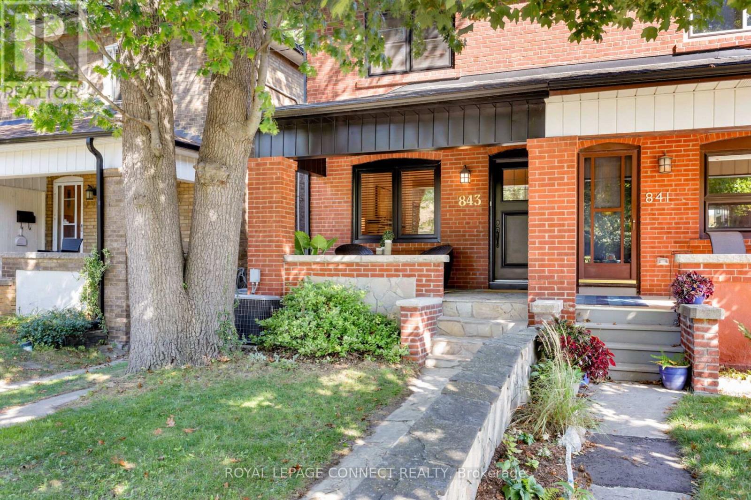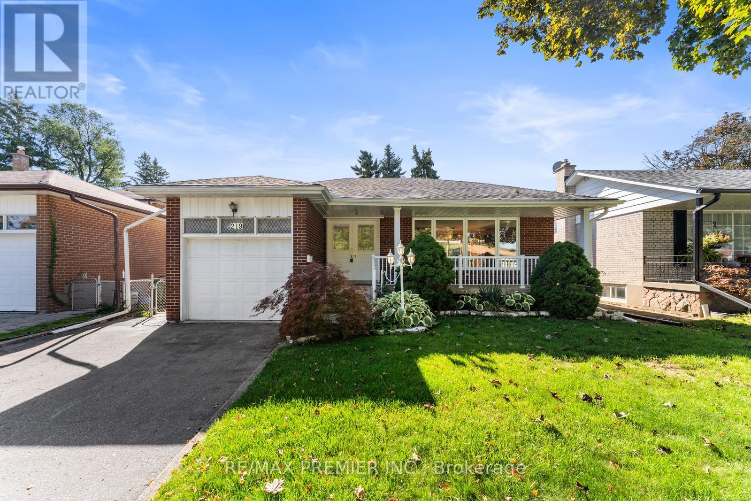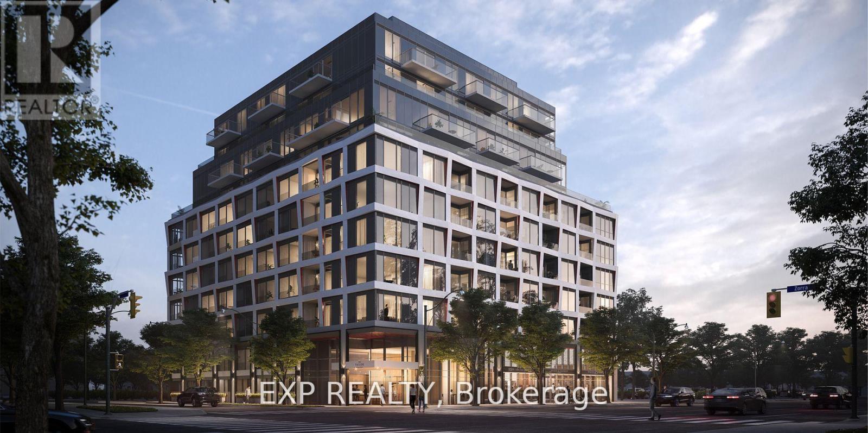- Houseful
- ON
- Toronto
- Islington-City Centre West
- 106 Botfield Ave
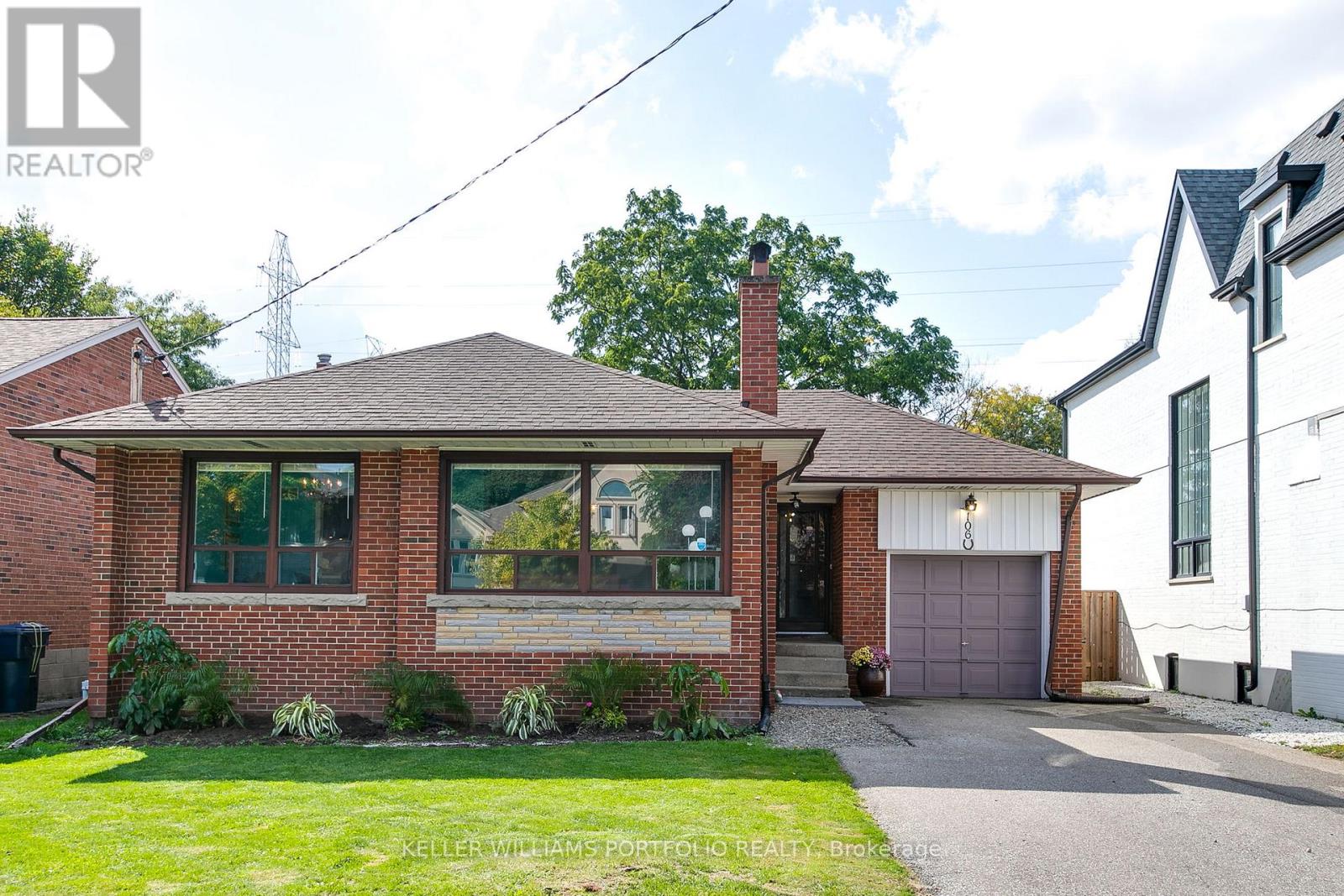
Highlights
Description
- Time on Housefulnew 1 hour
- Property typeSingle family
- StyleBungalow
- Neighbourhood
- Median school Score
- Mortgage payment
This cherished mid-century bungalow stands ready for a creative new owner to refresh its spacious interiors. Perfect for living now, with potential for future enhancements or a custom rebuild on its large 50x160 ft west facing lot. The home is bathed in natural light thanks to large windows & solar tubes in the kitchen & bath. It features a separate basement entrance, offering flexibility, and an attached garage. Open concept living and dining areas with original hardwood floors, crown moulding, and an eat-in kitchen with built-in pantry, offer everyday function & ease. Three bedrooms, including a primary with backyard views, maintain original hardwood & ample light. The expansive basement includes a rec room with bar area, & additional space for an office or bedroom. Outside, a well-kept yard & flat-roofed patio await. This could be the perfect canvas to build your custom dream home, with building plans already in place by the current owner. Centrally located, steps from parks, top schools, transit, shopping, and the Kipling GO and subway hub, this home offers endless potential. (id:63267)
Home overview
- Cooling Central air conditioning
- Heat source Natural gas
- Heat type Forced air
- Sewer/ septic Sanitary sewer
- # total stories 1
- # parking spaces 5
- Has garage (y/n) Yes
- # full baths 2
- # total bathrooms 2.0
- # of above grade bedrooms 4
- Flooring Hardwood
- Has fireplace (y/n) Yes
- Community features School bus
- Subdivision Islington-city centre west
- Directions 1561778
- Lot size (acres) 0.0
- Listing # W12438310
- Property sub type Single family residence
- Status Active
- Bedroom 4.47m X 3.43m
Level: Basement - Recreational room / games room 7.47m X 3.48m
Level: Basement - Kitchen 3.68m X 3.35m
Level: Ground - Foyer 1.63m X 1.4m
Level: Ground - Dining room 3.53m X 3.05m
Level: Ground - 2nd bedroom 3.15m X 3.02m
Level: Ground - 3rd bedroom 3.05m X 2.77m
Level: Ground - Primary bedroom 3.94m X 3.05m
Level: Ground - Living room 5.46m X 3.61m
Level: Ground
- Listing source url Https://www.realtor.ca/real-estate/28937296/106-botfield-avenue-toronto-islington-city-centre-west-islington-city-centre-west
- Listing type identifier Idx

$-3,464
/ Month

