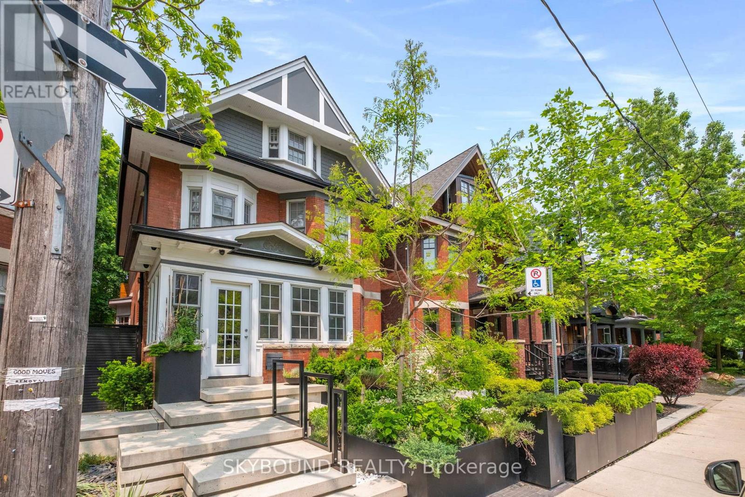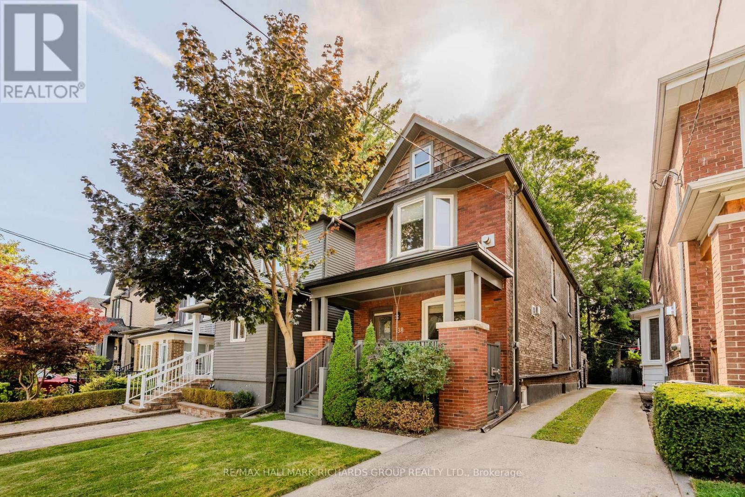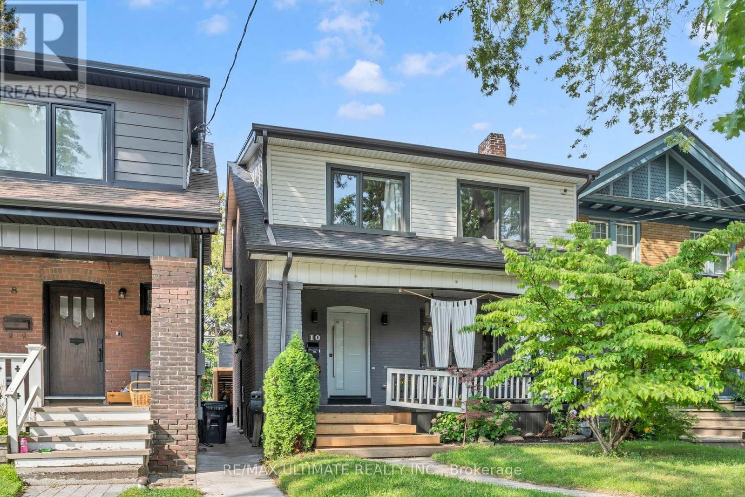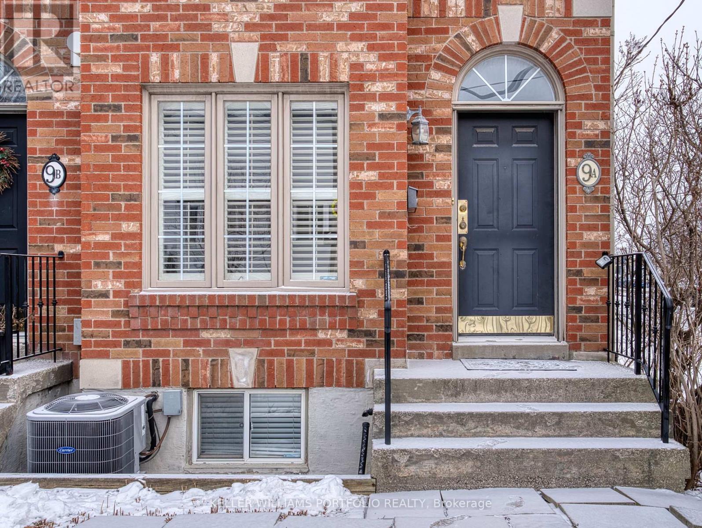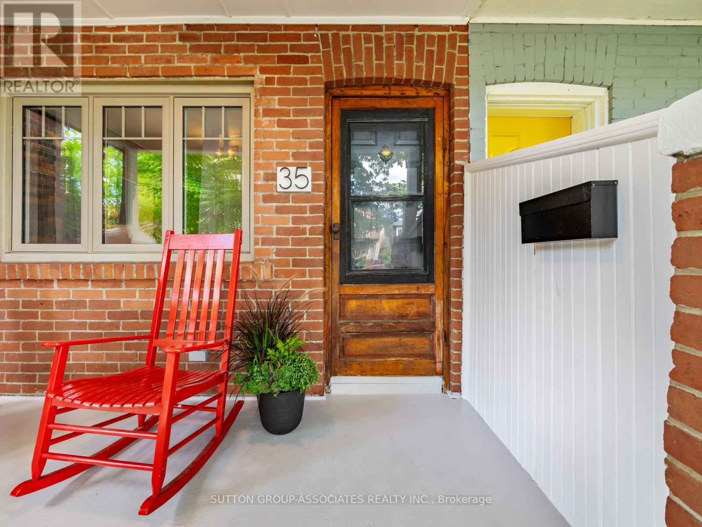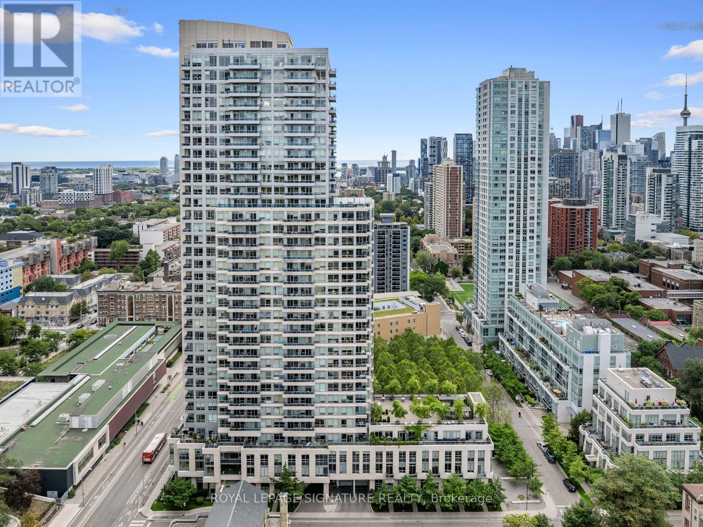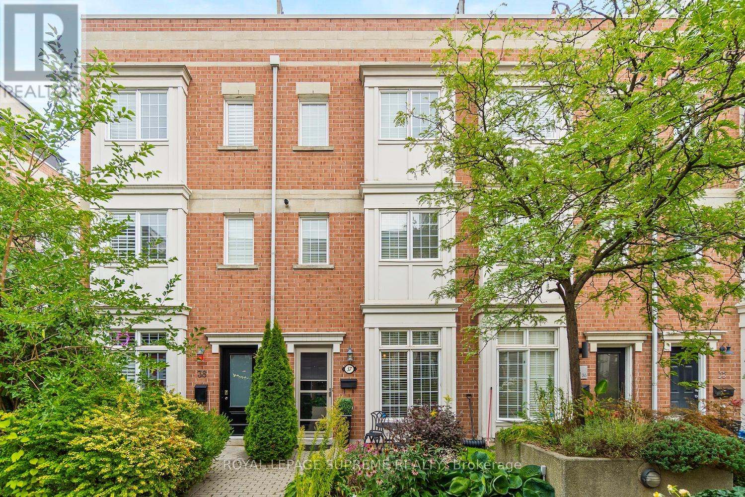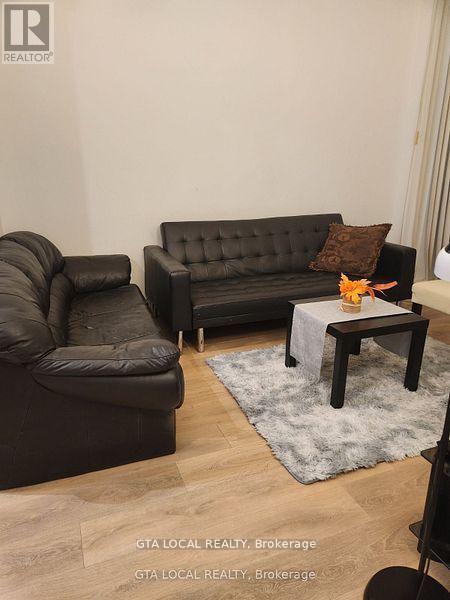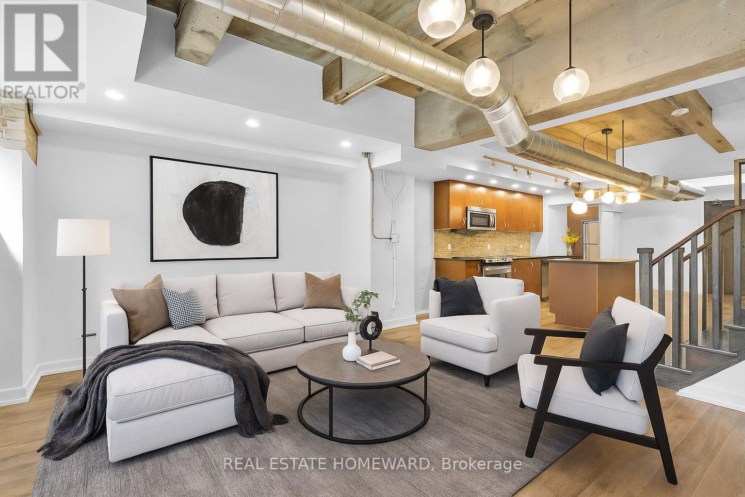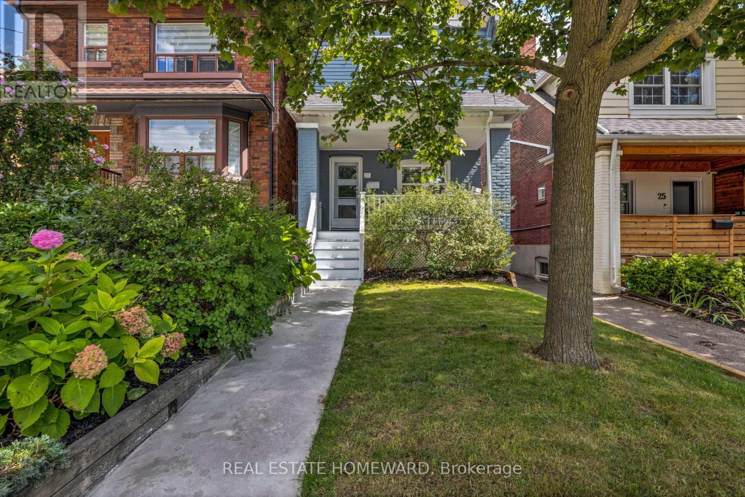- Houseful
- ON
- Toronto
- Blake-Jones
- 106 Frizzell Ave
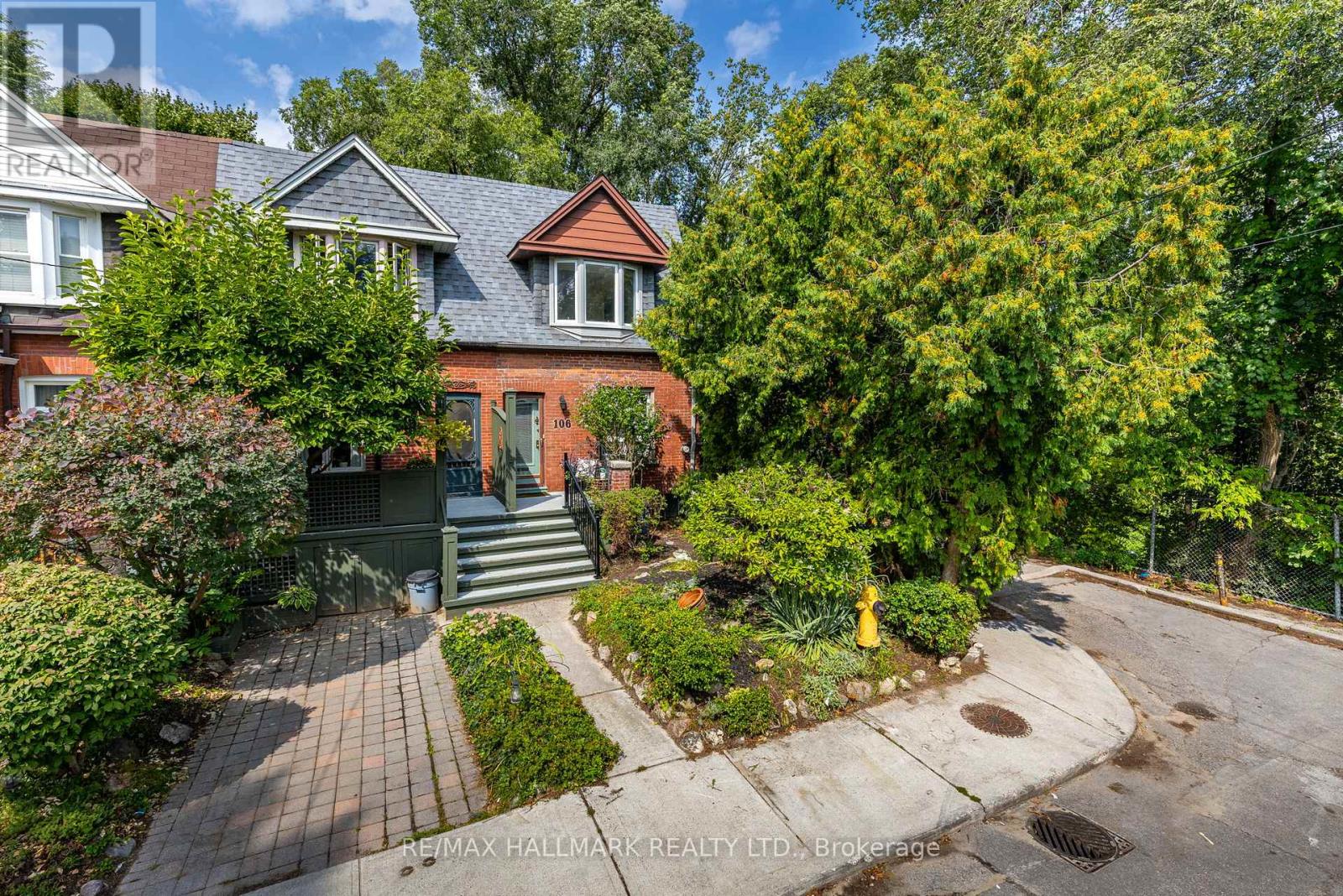
Highlights
Description
- Time on Housefulnew 6 hours
- Property typeSingle family
- Neighbourhood
- Median school Score
- Mortgage payment
106 Frizzell Ave is a beautiful, well-cared-for home thats been cherished by the same family for decades. This end-of-row home has a stunning, updated kitchen with centre island, stainless steel appliances and central skylight. It overlooks the private, leafy backyard - a gardeners paradise with mature plants and lots of privacy and the perfect space for entertaining, or quiet mornings with coffee. Inside, you'll find hardwood floors on the main floor, a brick fireplace, 2 washrooms, and 2 spacious, light-filled bedrooms. The basement offers an additional room for recreation, laundry and plenty of storage space. Set on a quiet dead-end street, this home offers both peace and convenience. Frizzell is nestled in one of Torontos most beloved neighbourhoods. Just steps to the TTC, a short stroll to the vibrant shops and restaurants along the Danforth, plus Withrow Park (the heart of the Riverdale community), is right at your doorstep. (id:63267)
Home overview
- Cooling Central air conditioning
- Heat source Natural gas
- Heat type Forced air
- Sewer/ septic Sanitary sewer
- # total stories 2
- Fencing Fenced yard
- # full baths 1
- # half baths 1
- # total bathrooms 2.0
- # of above grade bedrooms 2
- Flooring Hardwood
- Has fireplace (y/n) Yes
- Subdivision Blake-jones
- Directions 1419396
- Lot size (acres) 0.0
- Listing # E12390522
- Property sub type Single family residence
- Status Active
- 2nd bedroom 3.56m X 3.47m
Level: 2nd - Primary bedroom 3.41m X 3.52m
Level: 2nd - Utility 4.48m X 3.47m
Level: Basement - Family room 4.48m X 4.46m
Level: Basement - Living room 4.48m X 6.65m
Level: Ground - Dining room 3.17m X 3.52m
Level: Ground - Kitchen 3.05m X 3.47m
Level: Ground
- Listing source url Https://www.realtor.ca/real-estate/28834528/106-frizzell-avenue-toronto-blake-jones-blake-jones
- Listing type identifier Idx

$-2,531
/ Month

