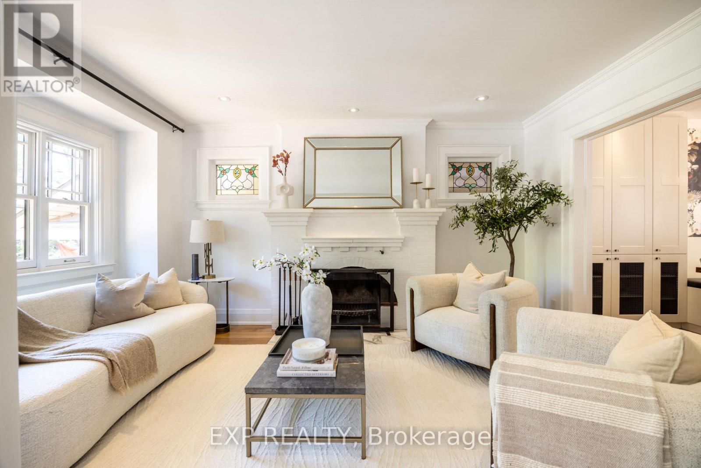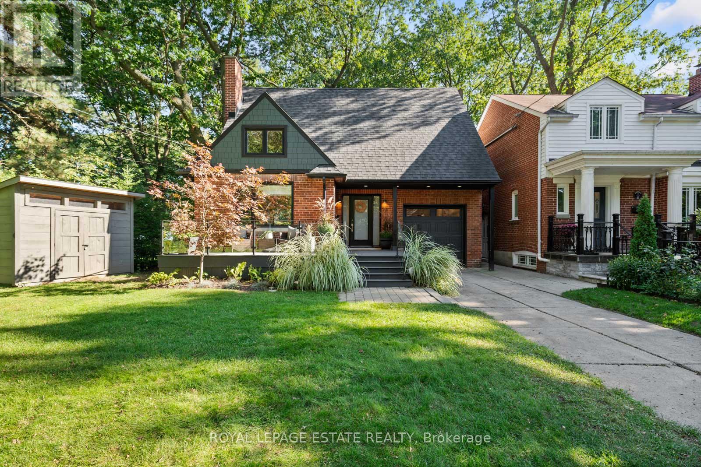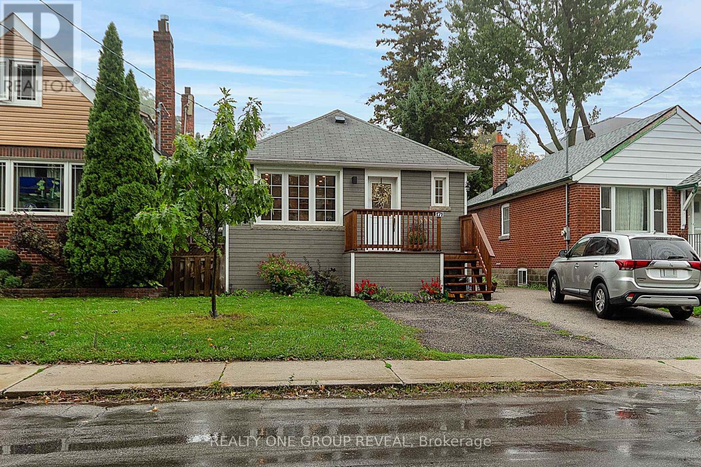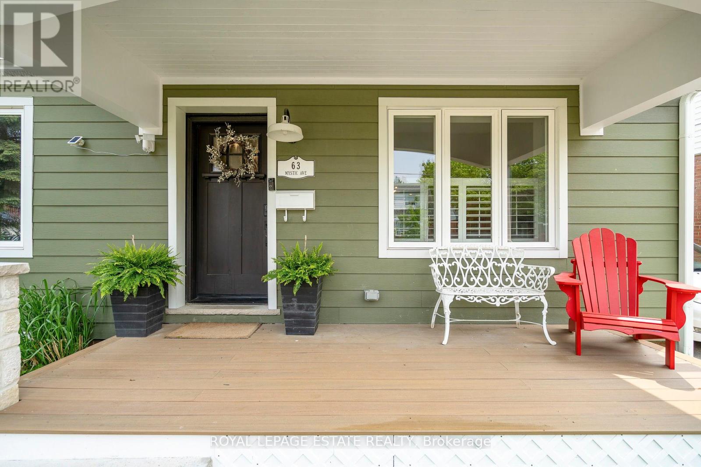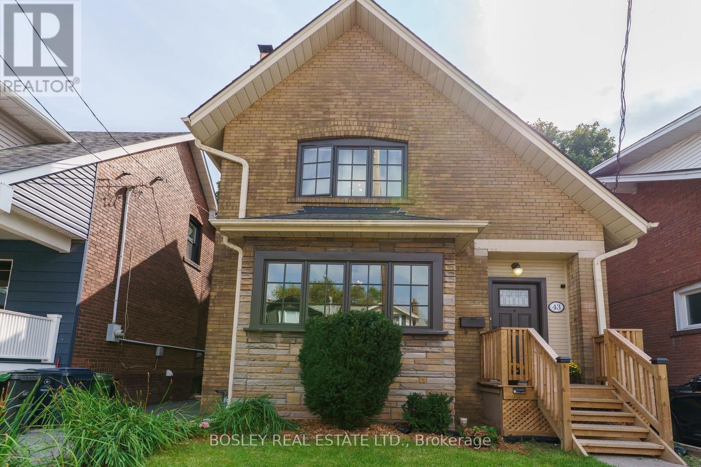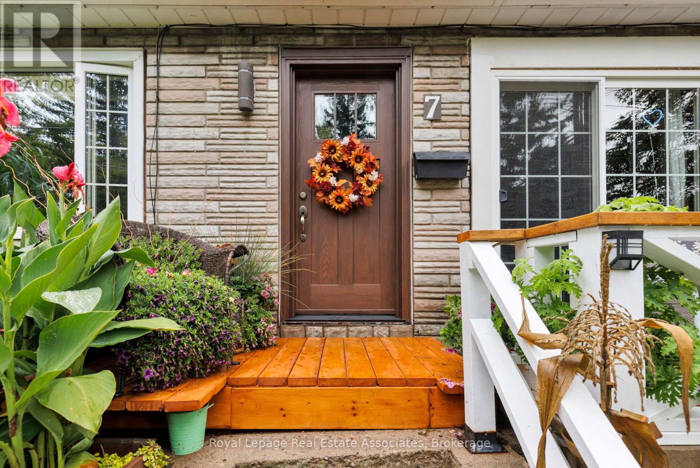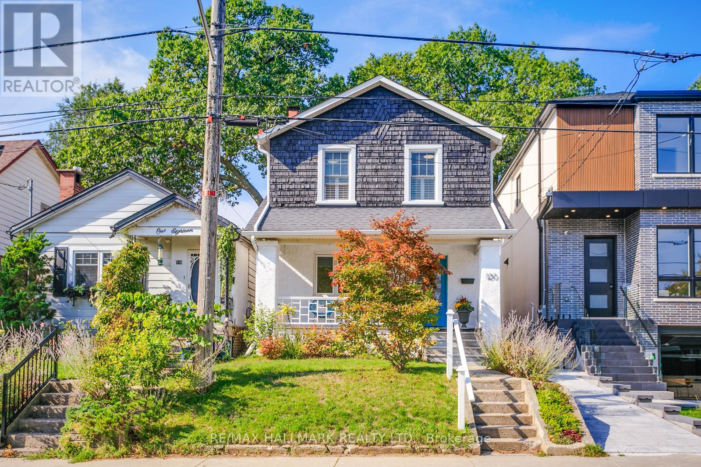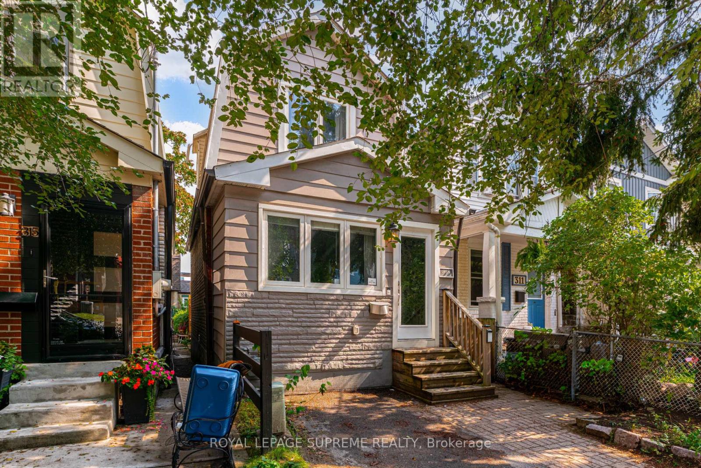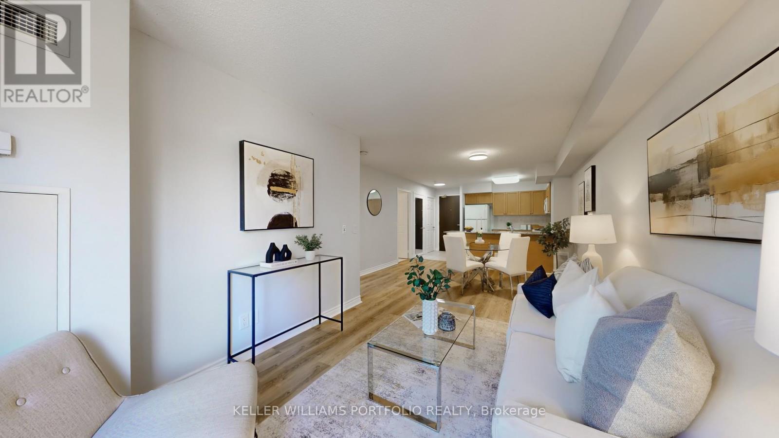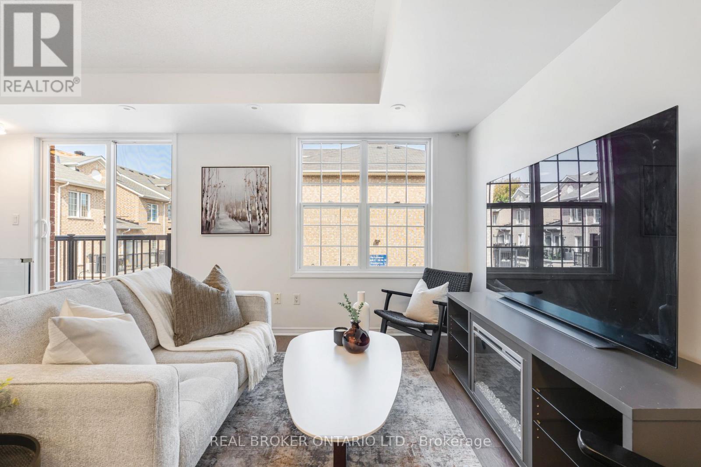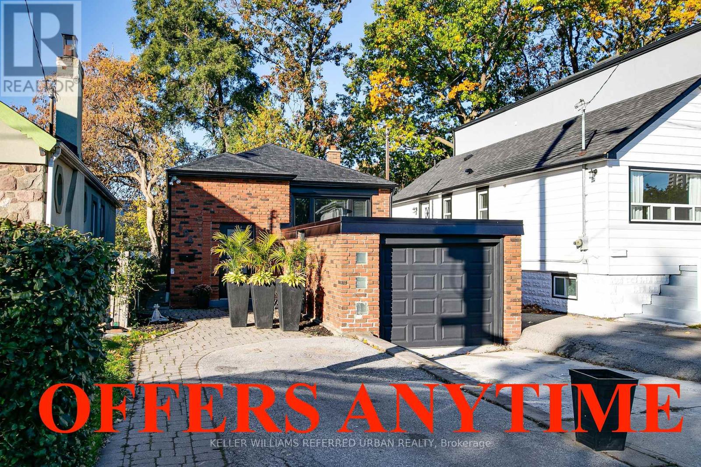
Highlights
Description
- Time on Housefulnew 3 hours
- Property typeSingle family
- StyleBungalow
- Neighbourhood
- Median school Score
- Mortgage payment
Welcome to 106 stylish, chic, and fully renovated. This bungalow takes modern living to the next level with an open-concept main floor that blends living, dining, and kitchen spaces seamlessly. Upstairs youll find two spacious bedrooms and a full bathroom, designed for comfort and flow.The lower level is currently enjoyed as part of the single-family layout, but with its separate side entrance, extra-tall ceilings, and oversized windows, it can easily be converted into in-law or rental suite(s). Bright, airy, and versatile it hardly feels like a basement at all. Renovations & Upgrades Include: Complete main-floor redesign to open-concept living. New high-end smart appliances, granite counters, and a large island seating four. Two bedrooms on main with upgraded bath. Soundproofing between floors for flexible multi-unit living. Integrated hydronic heated hardwood floors. Prime location subway only a 10-minute walk. For the full list of improvements, see the renovations & upgrades sheet. (id:63267)
Home overview
- Cooling Central air conditioning
- Heat source Natural gas
- Heat type Forced air
- Sewer/ septic Sanitary sewer
- # total stories 1
- # parking spaces 3
- Has garage (y/n) Yes
- # full baths 3
- # total bathrooms 3.0
- # of above grade bedrooms 4
- Community features Community centre
- Subdivision Oakridge
- Lot size (acres) 0.0
- Listing # E12434222
- Property sub type Single family residence
- Status Active
- Bedroom 3.2m X 2.64m
Level: Lower - Laundry 2.41m X 1.85m
Level: Lower - Bedroom 2.97m X 2.67m
Level: Lower - Kitchen 3.18m X 2.82m
Level: Lower - Recreational room / games room 3.38m X 2.87m
Level: Lower - Kitchen 6.65m X 2.77m
Level: Main - Bathroom 2.16m X 2.03m
Level: Main - Dining room 5.89m X 3.18m
Level: Main - 2nd bedroom 3.23m X 2.41m
Level: Main - Primary bedroom 3.38m X 2.54m
Level: Main - Living room 5.89m X 3.18m
Level: Main
- Listing source url Https://www.realtor.ca/real-estate/28929308/106-leyton-avenue-toronto-oakridge-oakridge
- Listing type identifier Idx

$-2,453
/ Month

