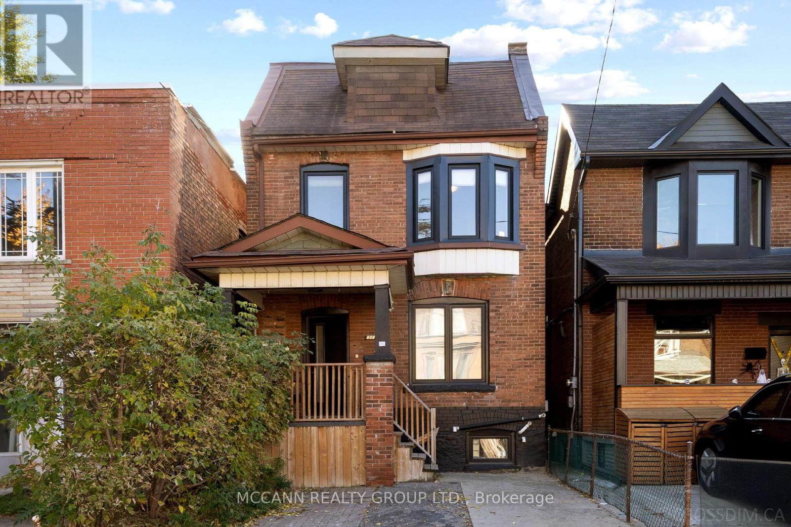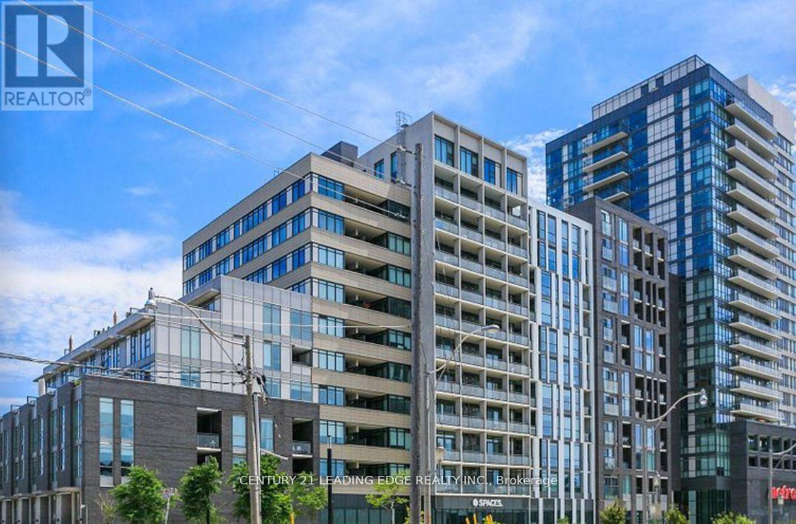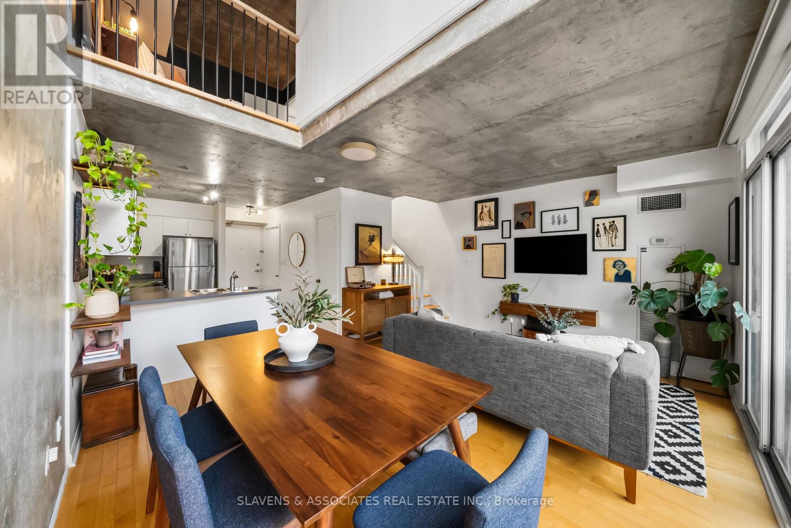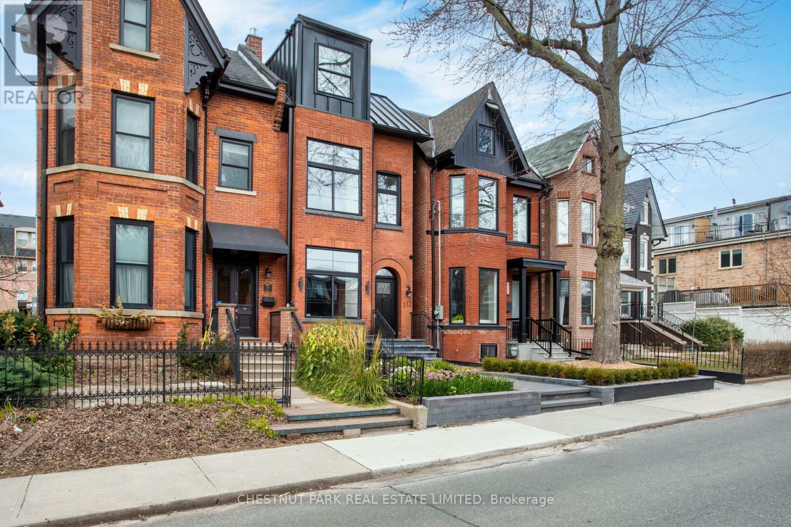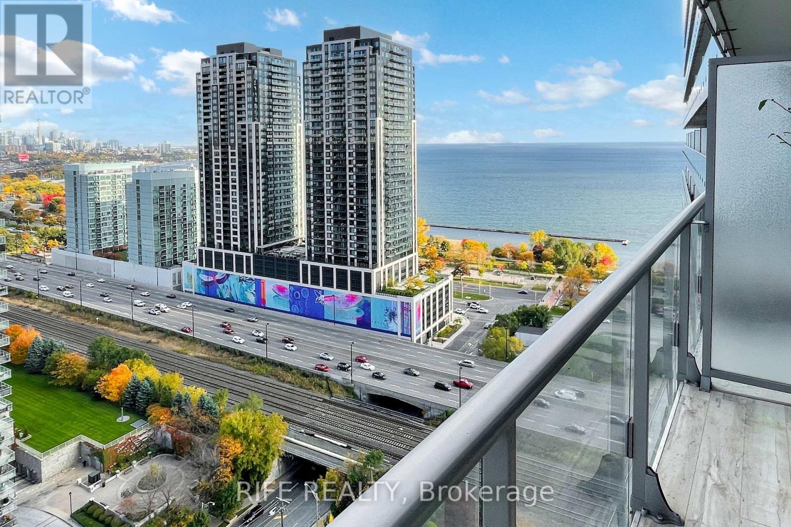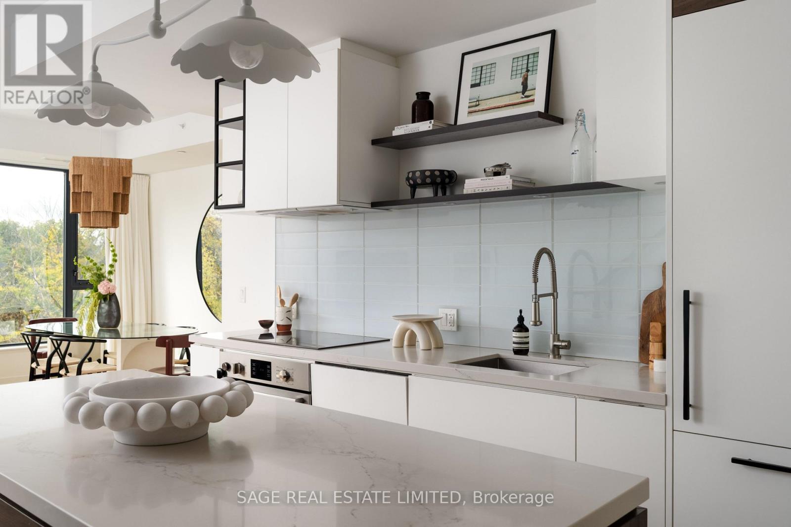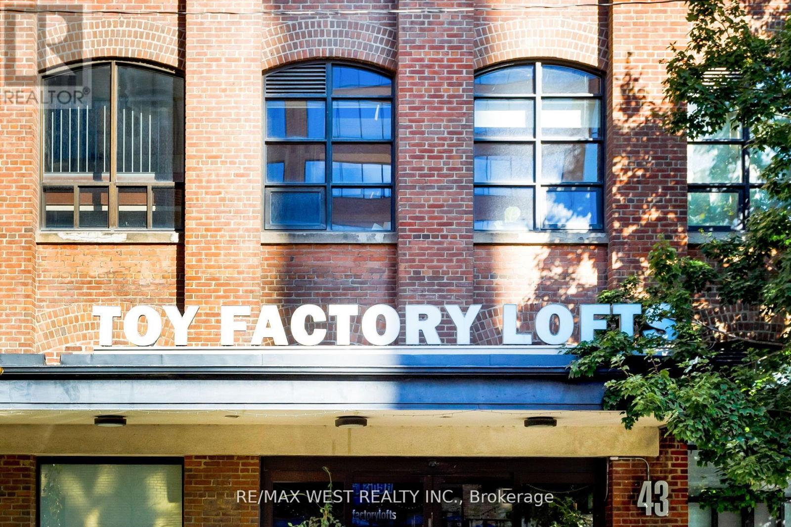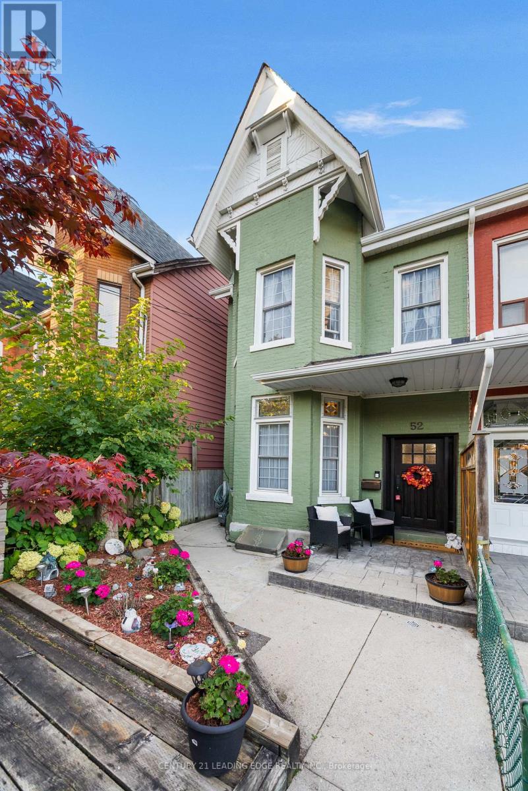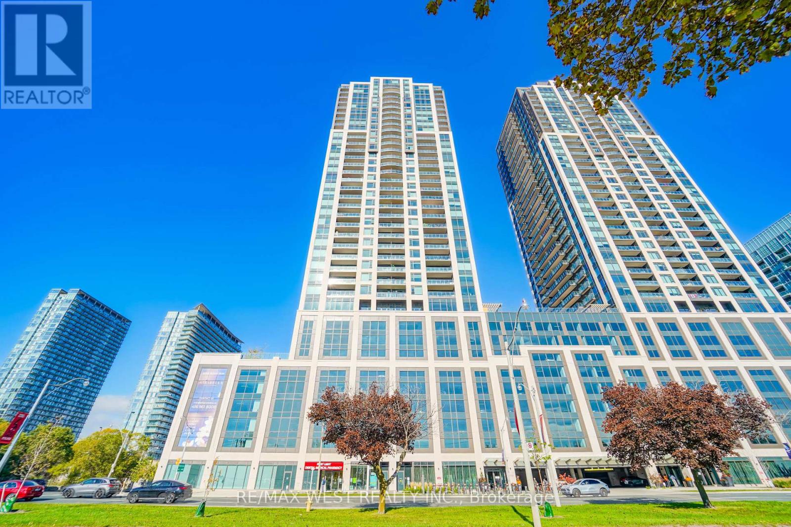- Houseful
- ON
- Toronto
- Roncesvalles Village
- 106 Pearson Ave
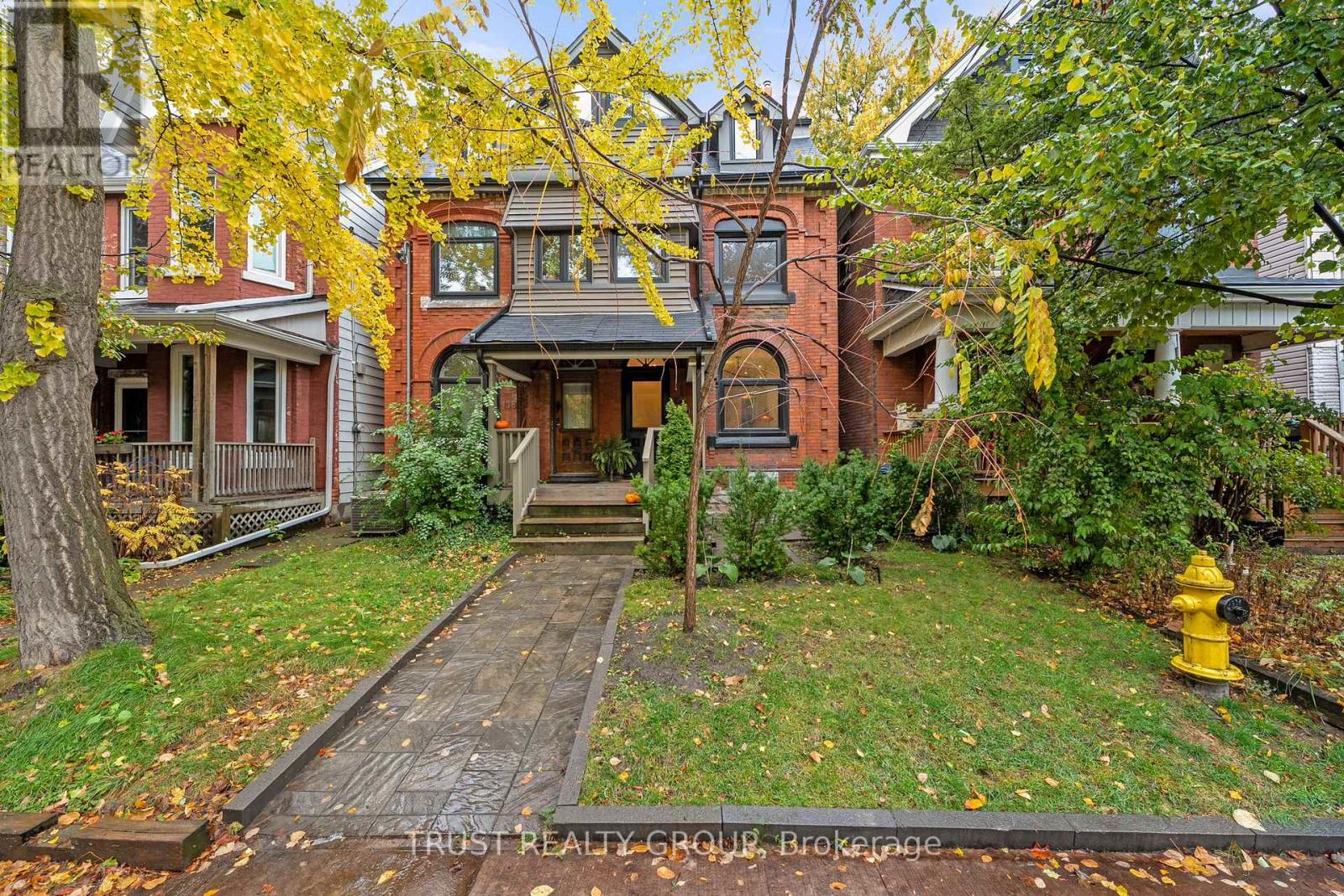
Highlights
Description
- Time on Housefulnew 5 hours
- Property typeSingle family
- Neighbourhood
- Median school Score
- Mortgage payment
Stylishly renovated in 2018 including electrical, HVAC, plumbing. Furnace & AC (2021), tankless water heater, heated floors in mudroom (hydronic radiant heated), and master bath (electric). Third floor has its own heating and cooling system. The versatile second-floor front room can serve as a family room or an additional bedroom - offering up to 4 bedrooms in total. Built-in sound system on the main floor and backyard, plus Wi-Fi access points on every level ensure seamless connectivity throughout. Smart home lighting throughout - all lights are Wi-Fi enabled and app-controlled. Finished basement! Exterior highlights include beautiful detailed stone masonry, a 1-car garage with separate attached storage, and a private backyard retreat with deck. A turnkey home blending modern upgrades with timeless craftsmanship! (id:63267)
Home overview
- Cooling Central air conditioning
- Heat source Natural gas
- Heat type Forced air
- Sewer/ septic Sanitary sewer
- # total stories 3
- # parking spaces 1
- Has garage (y/n) Yes
- # full baths 2
- # total bathrooms 2.0
- # of above grade bedrooms 6
- Flooring Carpeted, tile, hardwood, vinyl
- Subdivision Roncesvalles
- Lot size (acres) 0.0
- Listing # W12505848
- Property sub type Single family residence
- Status Active
- Bedroom 4m X 2.4m
Level: 2nd - Primary bedroom 4m X 3.7m
Level: 2nd - Kitchen 3m X 2.5m
Level: 2nd - Bedroom 3.9m X 3.8m
Level: 3rd - Bedroom 3.9m X 3.3m
Level: 3rd - Bedroom 3.7m X 3.5m
Level: Basement - Utility 3.7m X 6.4m
Level: Basement - Living room 3.8m X 2.7m
Level: Main - Bedroom 3.9m X 2.4m
Level: Main - Dining room 4m X 2.4m
Level: Main - Kitchen 4.4m X 3.7m
Level: Main
- Listing source url Https://www.realtor.ca/real-estate/29063701/106-pearson-avenue-toronto-roncesvalles-roncesvalles
- Listing type identifier Idx

$-4,400
/ Month

