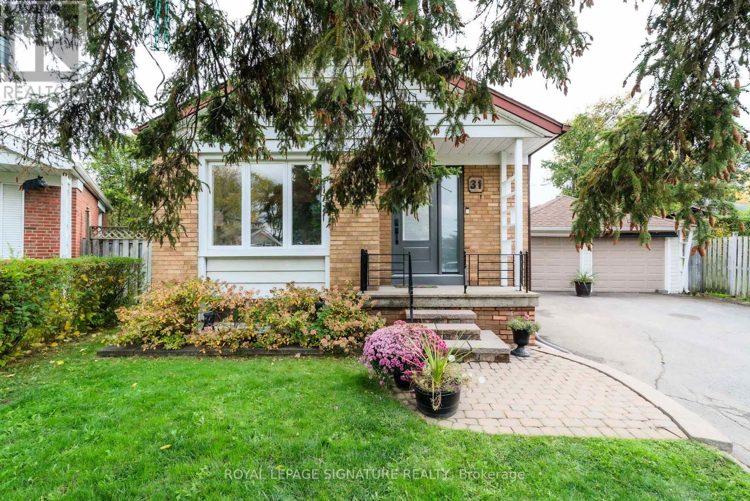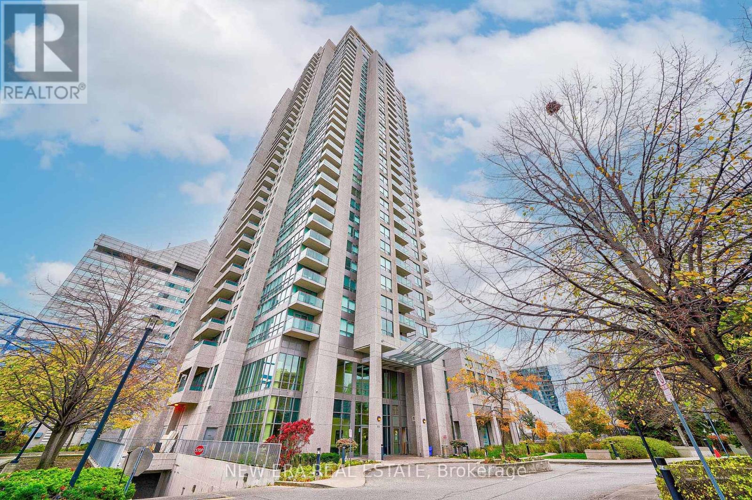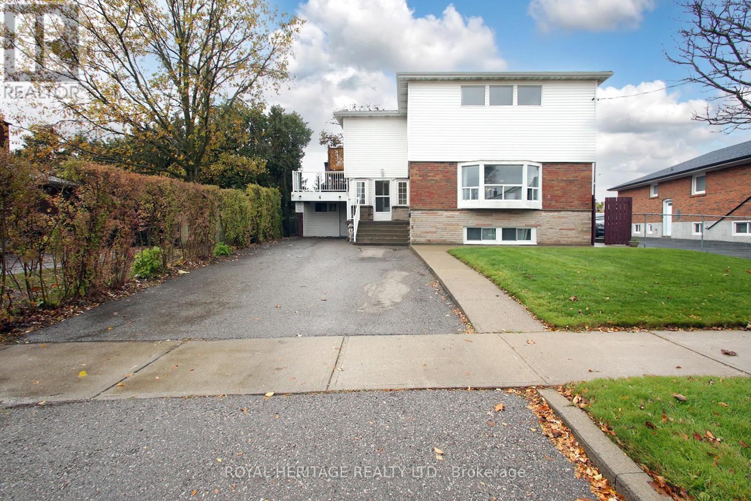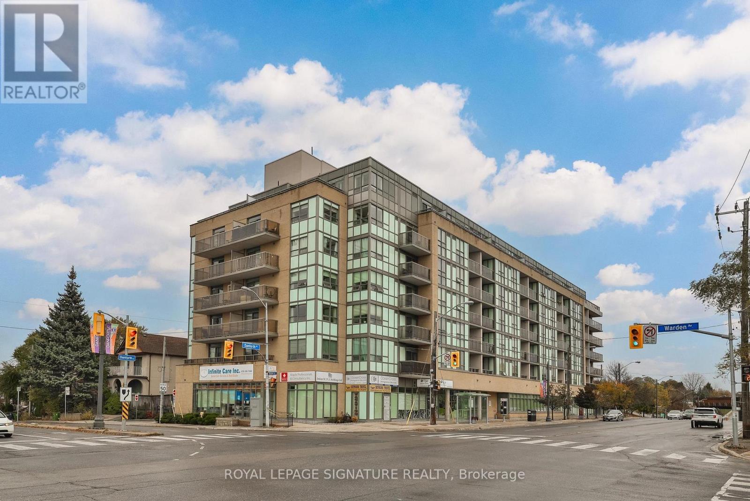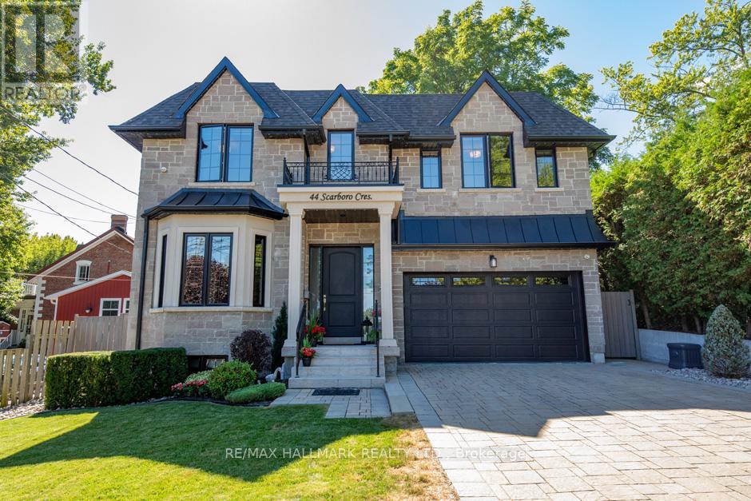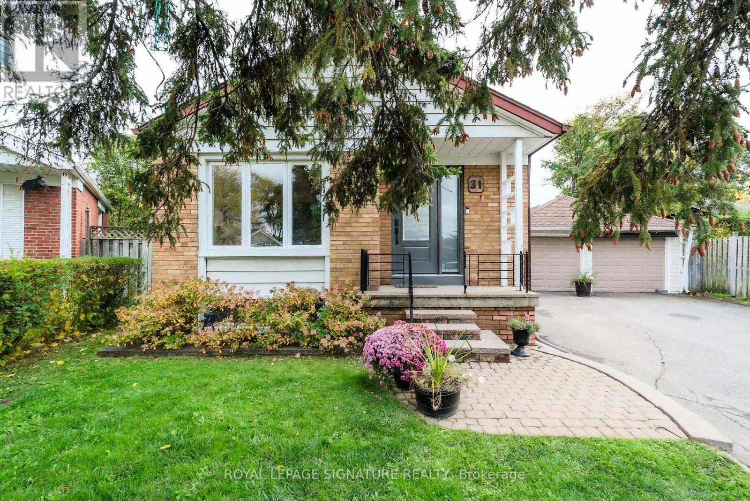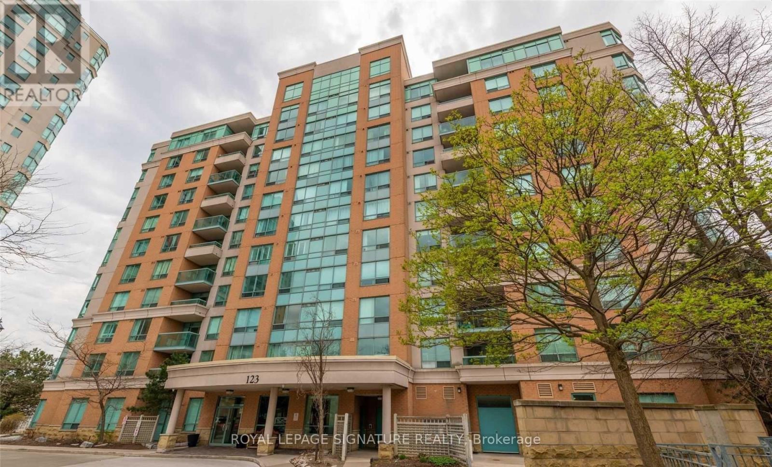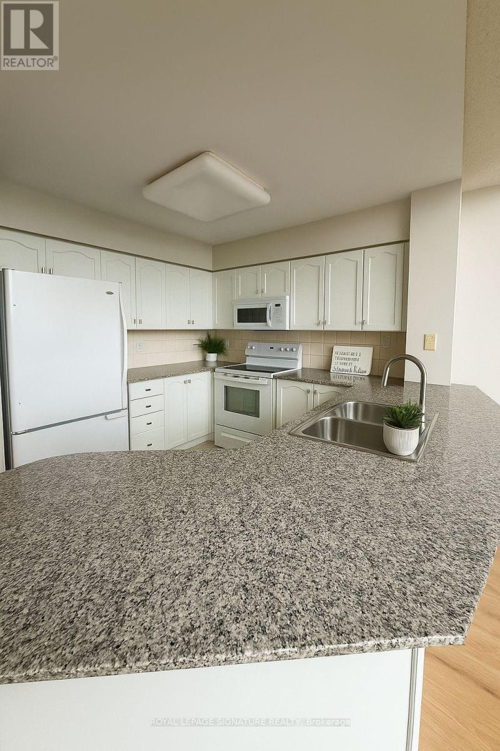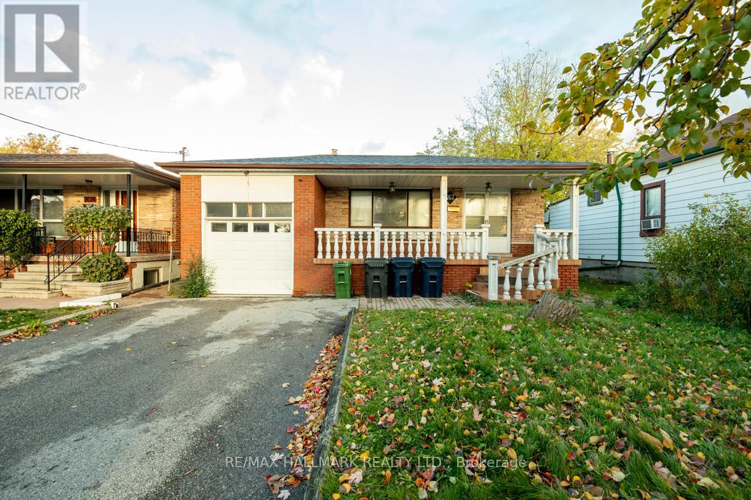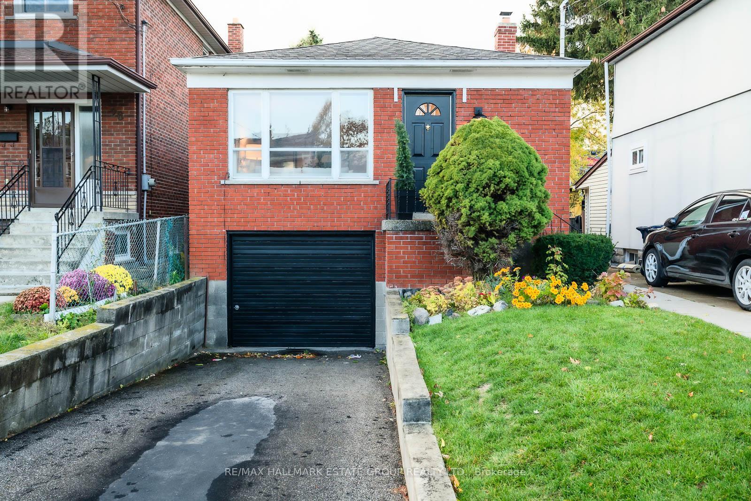- Houseful
- ON
- Toronto
- Scarborough Junction
- 107 Commonwealth Ave
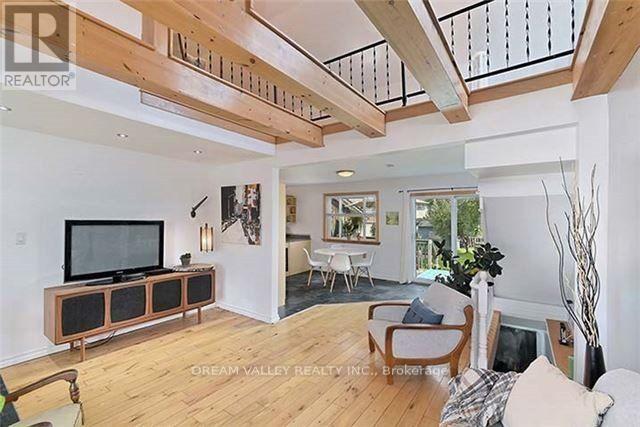
Highlights
Description
- Time on Houseful46 days
- Property typeSingle family
- Neighbourhood
- Median school Score
- Mortgage payment
Welcome to this beautiful sun-filled 1.5-storey home on a 40 x 137.5 lot in a prime Scarborough location, just a one-minute walk to the future subway. Featuring 2+1 bedrooms and 2 bathrooms across 1,800 sq. ft living space., this home offers an open-concept main level with cathedral ceilings, exposed wood beams, and hardwood floors. The updated kitchen includes ample cabinetry, modern finishes, and a walkout to a spacious deck overlooking a large, private yard perfect for gardeners and outdoor living. The finished lower level boasts a generous recreation room with laminate flooring, above-grade window, 4-piece bath, laundry, and walk-up access to the backyard. The loft-style primary bedroom overlooks the living area, creating an airy, contemporary vibe. Currently generating rental income of approximately $4,200/month, this property provides excellent investment potential. Located minutes to transit, shopping, schools, and dining. A must-see! (id:63267)
Home overview
- Cooling Central air conditioning
- Heat source Natural gas
- Heat type Forced air
- Sewer/ septic Septic system
- # total stories 2
- # parking spaces 3
- # full baths 2
- # total bathrooms 2.0
- # of above grade bedrooms 3
- Flooring Hardwood, laminate, slate
- Subdivision Kennedy park
- Directions 2217787
- Lot size (acres) 0.0
- Listing # E12415228
- Property sub type Single family residence
- Status Active
- 2nd bedroom 3.52m X 2.66m
Level: 2nd - 3rd bedroom 7.75m X 3.18m
Level: Basement - Living room 4.81m X 3.7m
Level: Ground - Eating area 5.67m X 3.46m
Level: Ground - Kitchen 5.67m X 3.46m
Level: Ground - Bedroom 6.48m X 3.62m
Level: Upper
- Listing source url Https://www.realtor.ca/real-estate/28888073/107-commonwealth-avenue-toronto-kennedy-park-kennedy-park
- Listing type identifier Idx

$-2,507
/ Month

